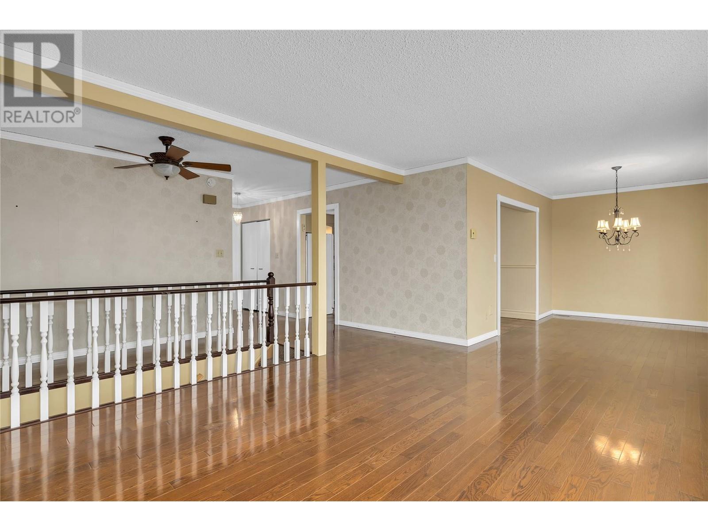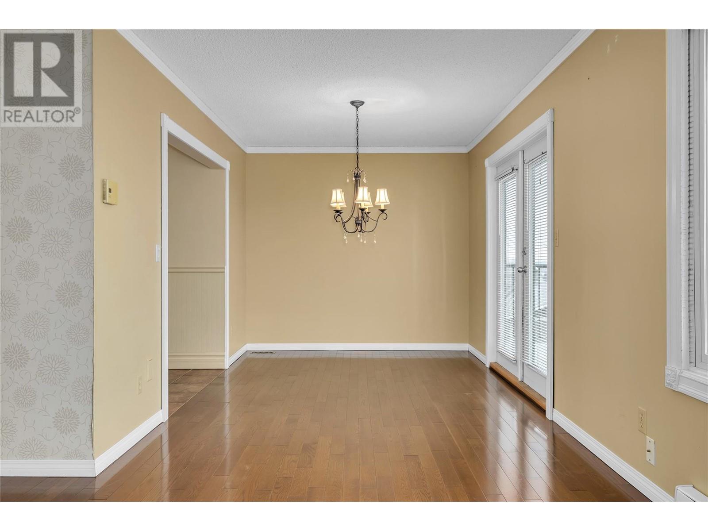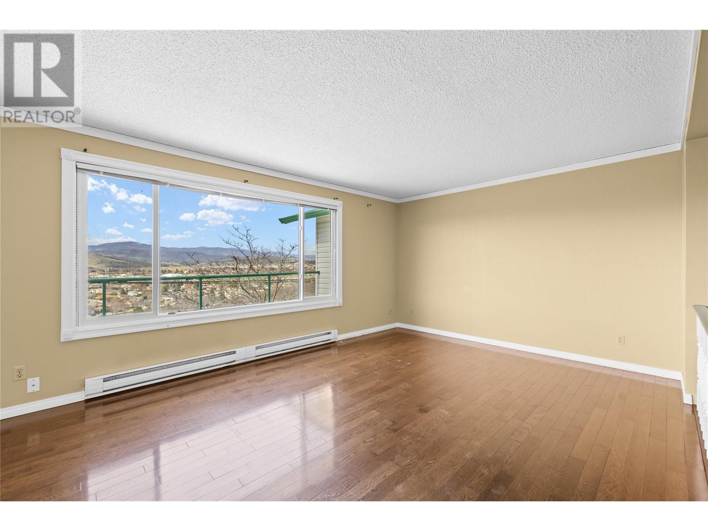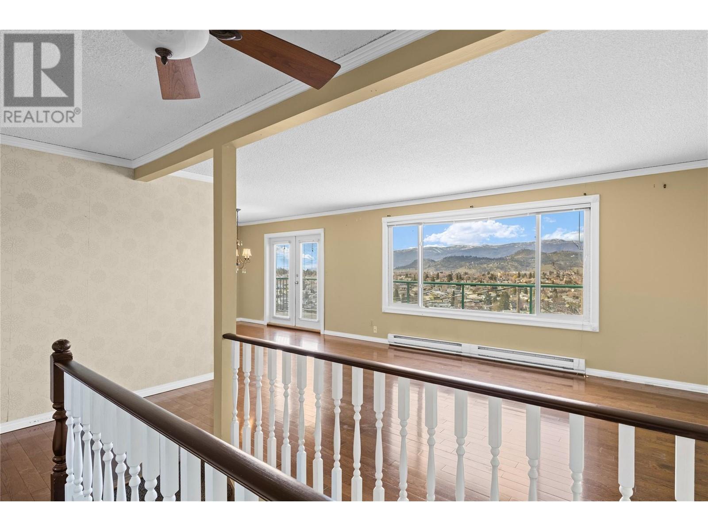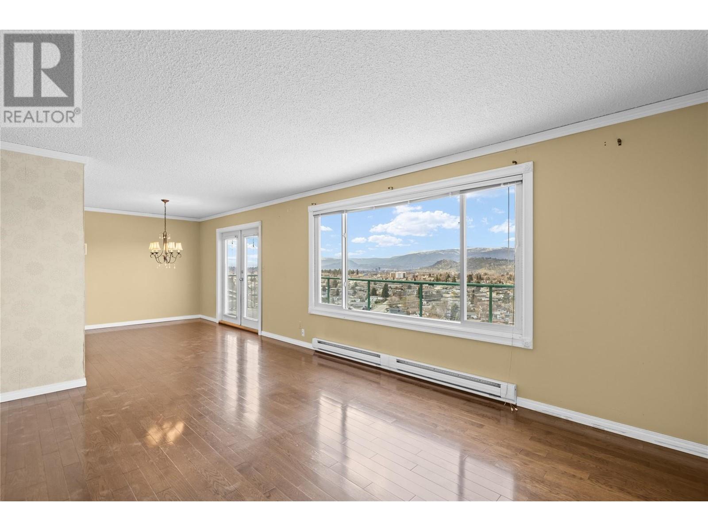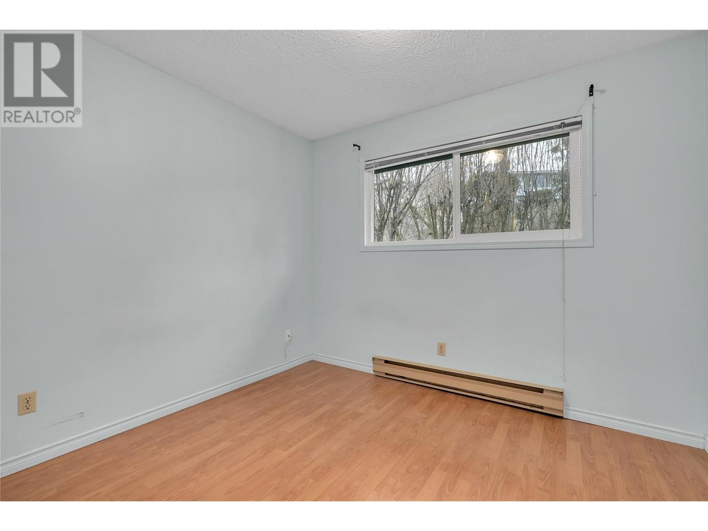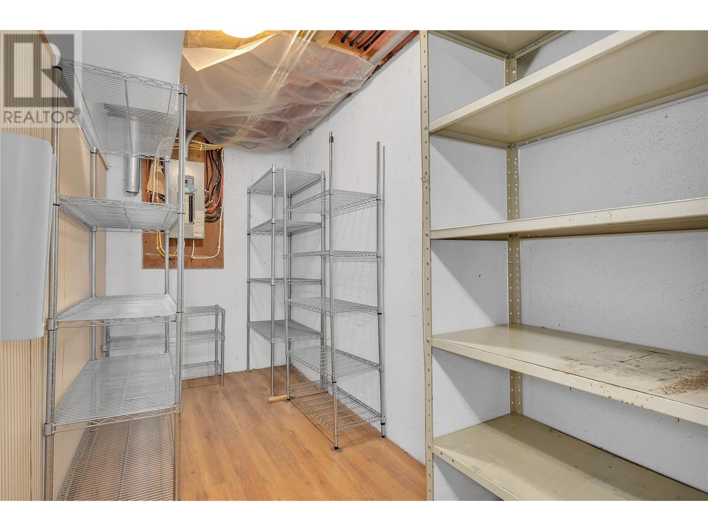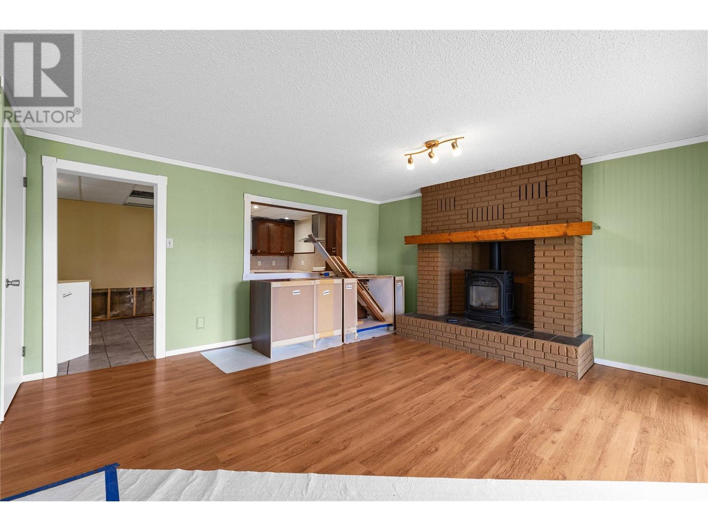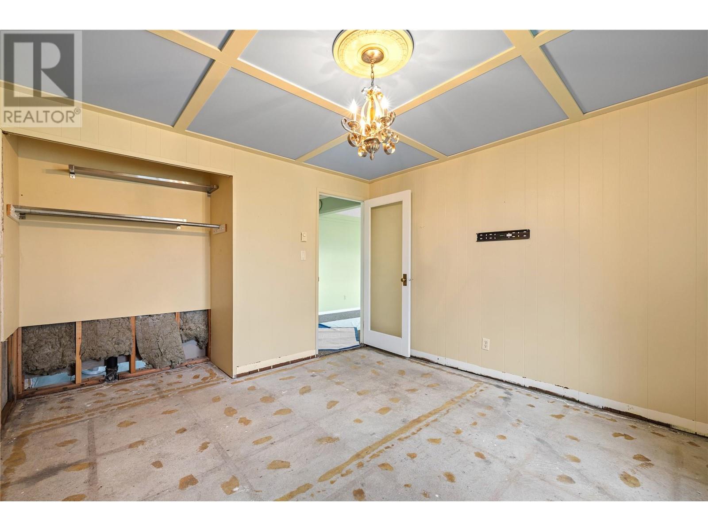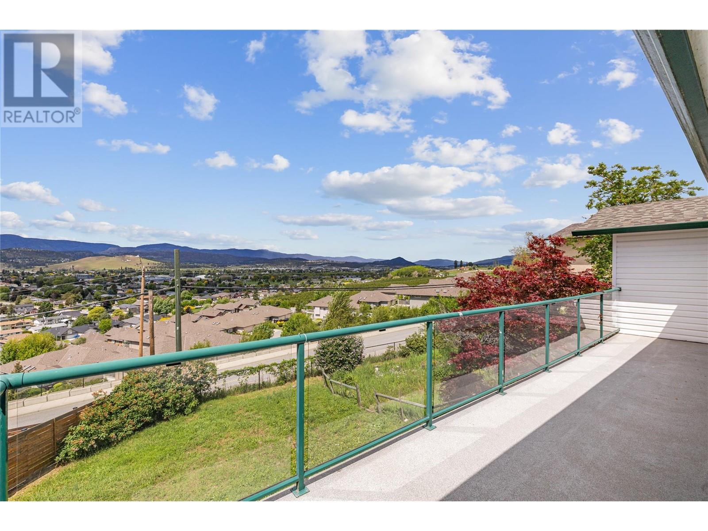Description
Home is sold ""AS IS WHERE IS"" Seize the opportunity to transform this promising walk-out rancher nestled in the highly sought-after McKenzie Bench area. This home is a blank canvas, offering potential for those with a passion for a renovation & revitalization project. With stunning city & mountain views, a prime location near major highways, and a sizeable .23-acre lot, this property is perfect for creating your dream space. The main level features three spacious bedrooms, a 4-piece bathroom, and a functional kitchen and dining area that flows into a large living space. Step outside onto the expansive deck with amazing valley & mountain views. Downstairs, there's significant suite potential with a 1-bedroom plus den/1-bath layout, a cozy recreation room with a gas fireplace, laundry, and ample storage. The property also includes a substantial 218 sq.ft. unfinished workshop space under the garage slab, with electrical connections, plus an upgraded outdoor shed—ideal for those looking to customize and expand. Recent exterior upgrades include a new retaining wall, driveway, fencing, stairs, newly planted cedars and junipers, and upgraded irrigation—ready for a new owner to build upon. If you’re a contractor or someone with a vision for transformation, this is an opportunity to create a customized home in a peaceful yet accessible location, close to schools, shopping, and dining. Bring your skills, ideas, and passion! Please reach out to listing agent for further information. (id:56537)











