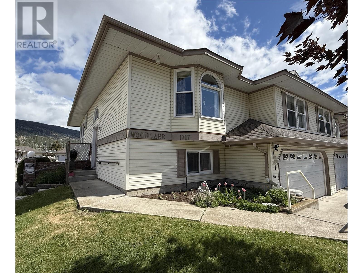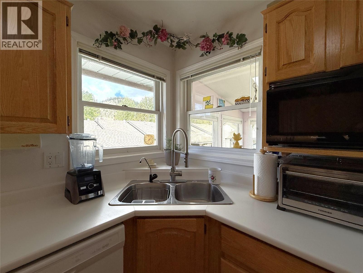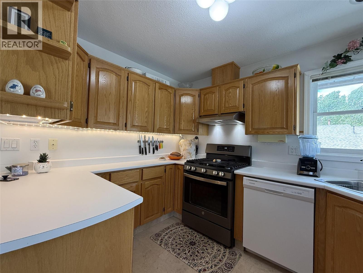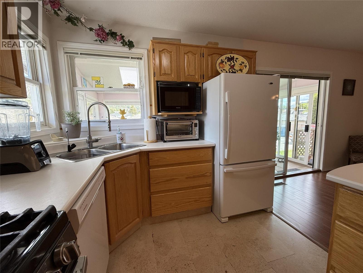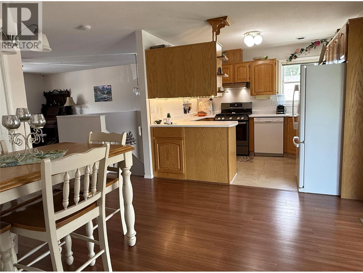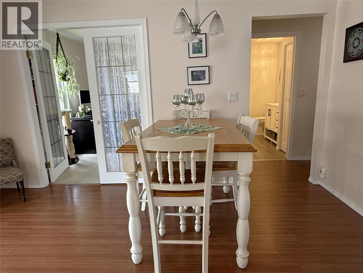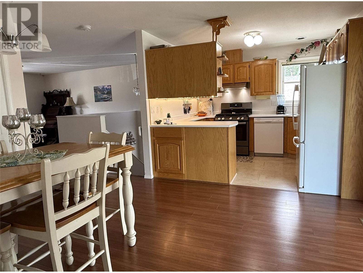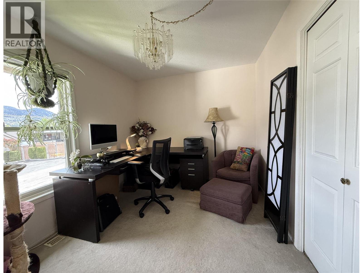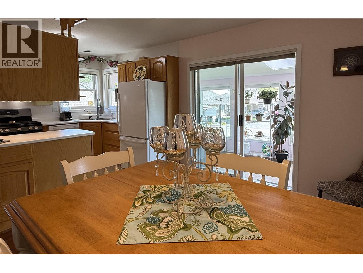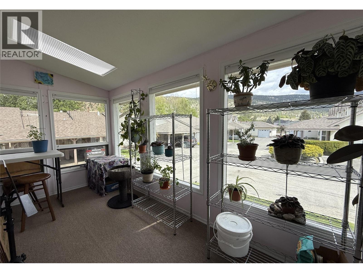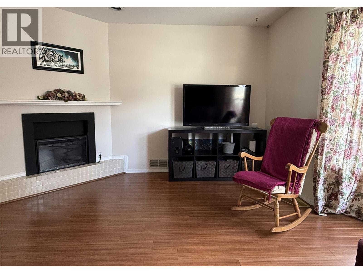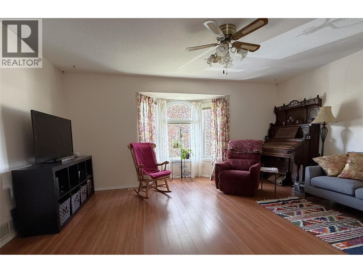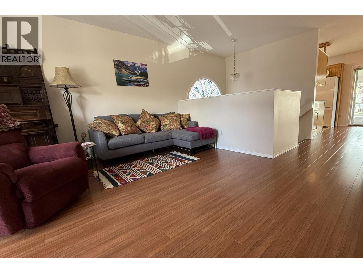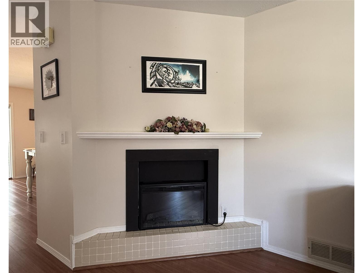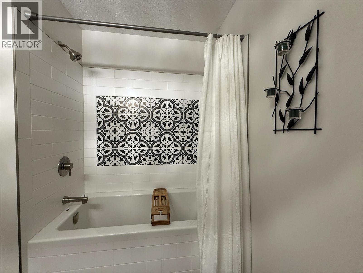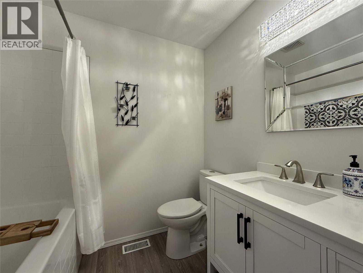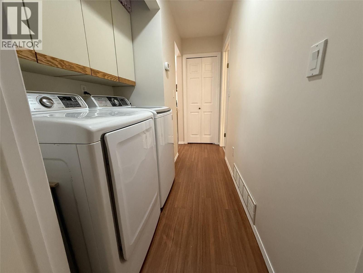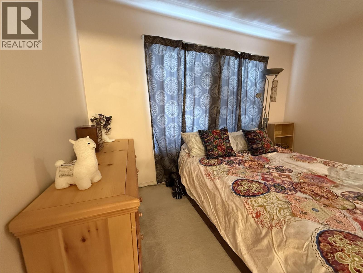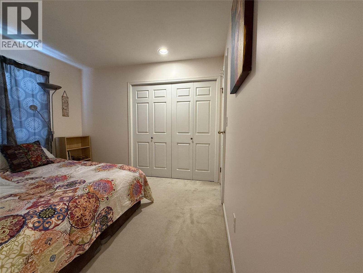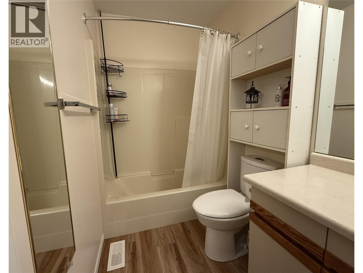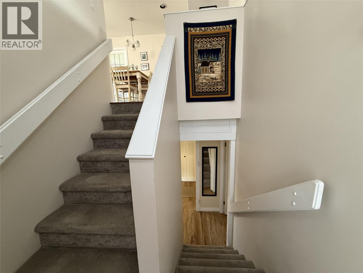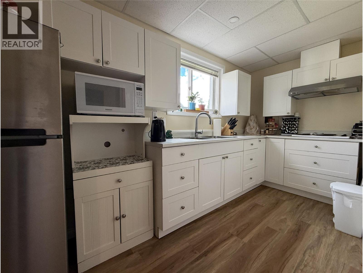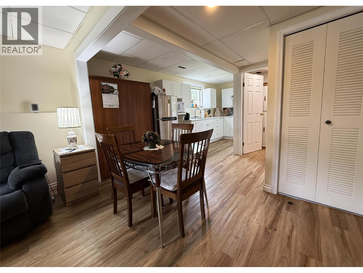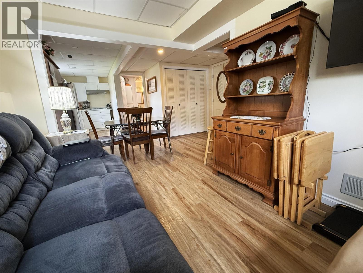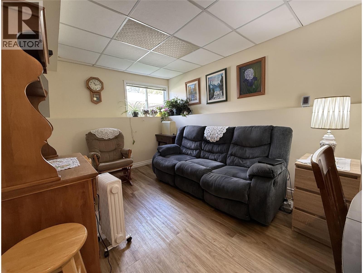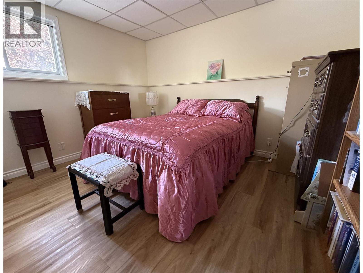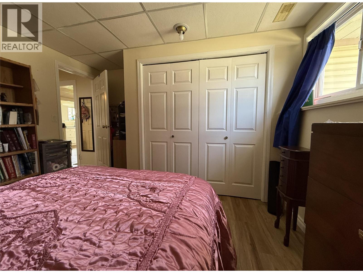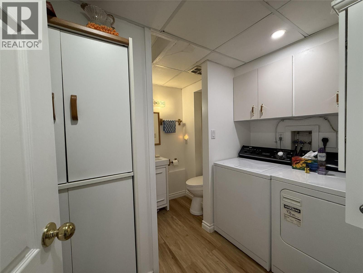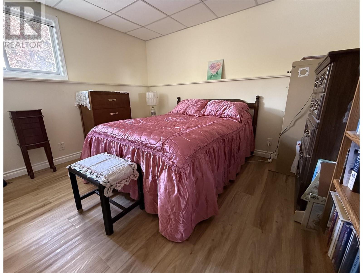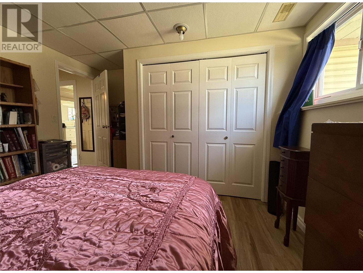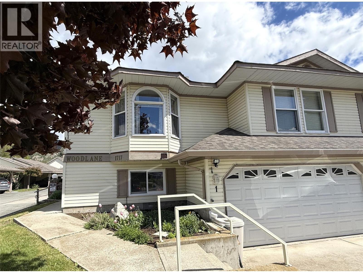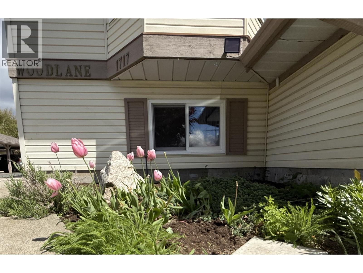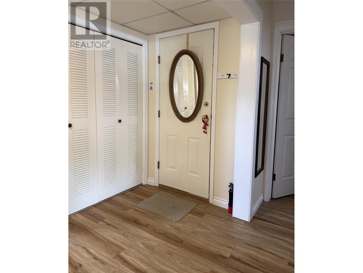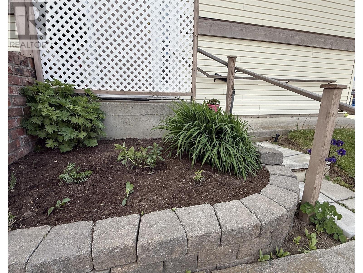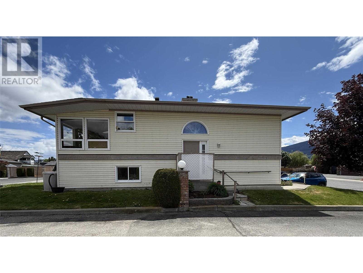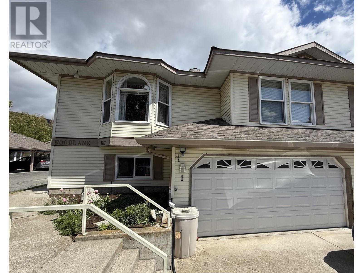Get the perfect balance! Live in a preferred Strata community giving you the freedom to spend your time as you desire. Natural light fills the main floor open concept living room, dining, and kitchen. This level also features a primary bedroom with 4 piece ensuite, a freshly updated main bath, a lovely den (or extra bedroom), and great sunroom! Two car garage with level entry to one bedroom in-law or caregiver suite, with its own laundry. You will benefit from a/c, the extra off street driveway parking, and maintained lawn & garden beds. All measurements are approx. Call the listing agent for your viewing today! (id:56537)
Contact Don Rae 250-864-7337 the experienced condo specialist that knows Woodlane Village. Outside the Okanagan? Call toll free 1-877-700-6688
Amenities Nearby : Shopping
Access : -
Appliances Inc : Range, Refrigerator, Dishwasher, Dryer, Range - Gas, Washer, Washer & Dryer
Community Features : Adult Oriented, Seniors Oriented
Features : -
Structures : -
Total Parking Spaces : 2
View : -
Waterfront : -
Architecture Style : -
Bathrooms (Partial) : 0
Cooling : Central air conditioning
Fire Protection : -
Fireplace Fuel : Electric
Fireplace Type : Unknown
Floor Space : -
Flooring : Mixed Flooring
Foundation Type : -
Heating Fuel : -
Heating Type : Other, See remarks
Roof Style : Unknown
Roofing Material : Asphalt shingle
Sewer : Municipal sewage system
Utility Water : Municipal water
Hobby room
: 6'0'' x 15'7''
Bedroom
: 12'0'' x 9'2''
Bedroom
: 11'3'' x 9'7''
3pc Bathroom
: Measurements not available
Living room
: 12'0'' x 16'4''
Laundry room
: 5'2'' x 3'0''
Other
: 7'7'' x 17'4''
Bedroom
: 10'3'' x 12'0''
Den
: 12'0'' x 8'10''
Primary Bedroom
: 10'8'' x 12'1''
Dining room
: 14'3'' x 10'1''
Kitchen
: 8'0'' x 10'0''
4pc Ensuite bath
: Measurements not available
4pc Bathroom
: Measurements not available


