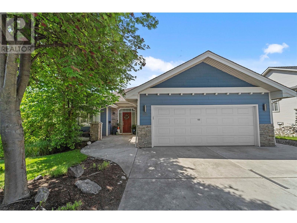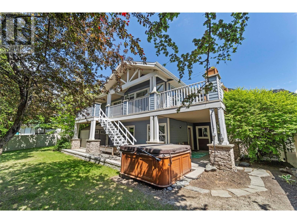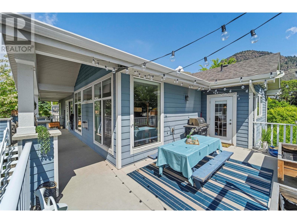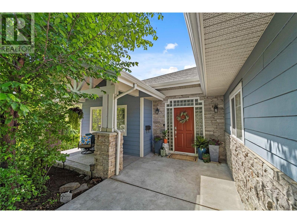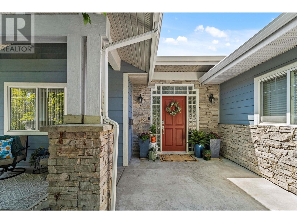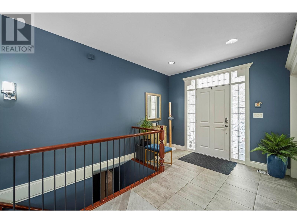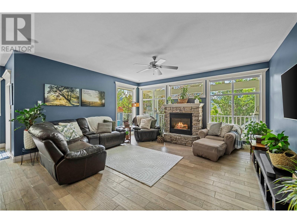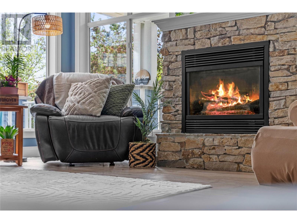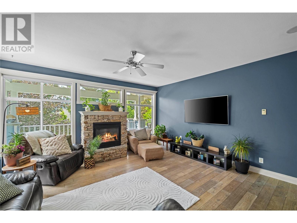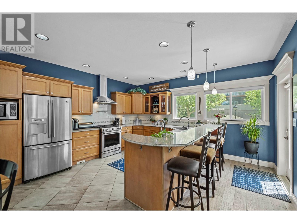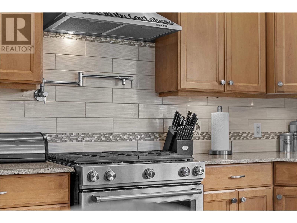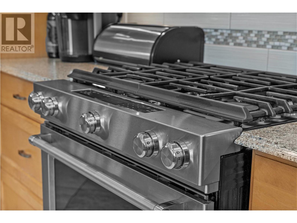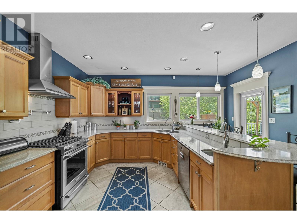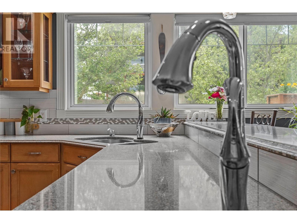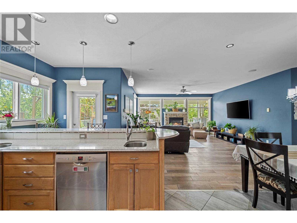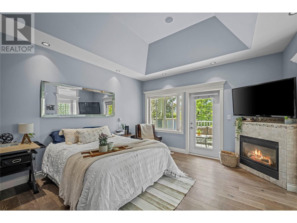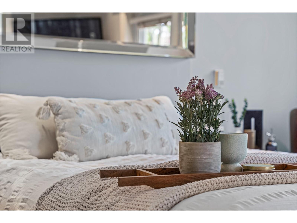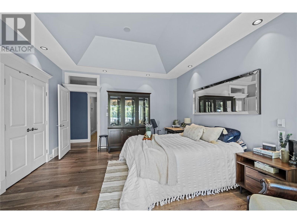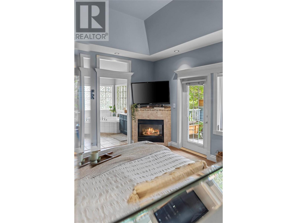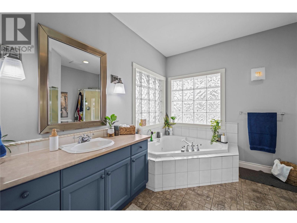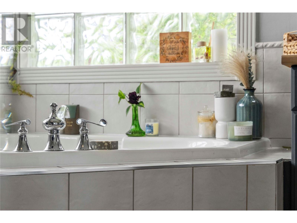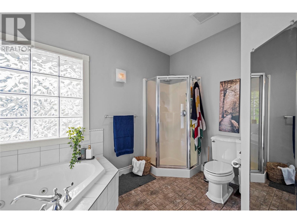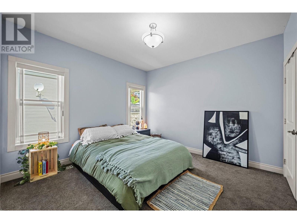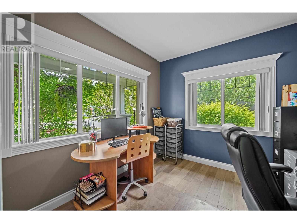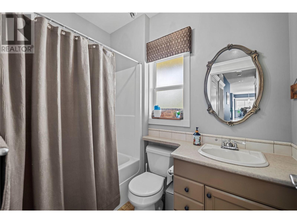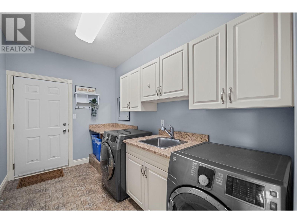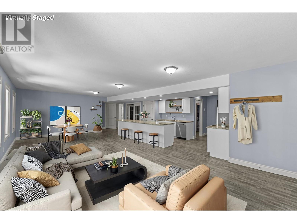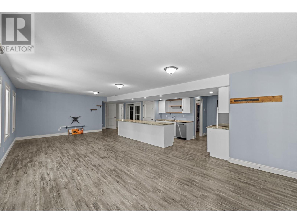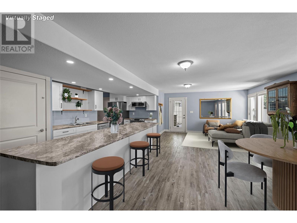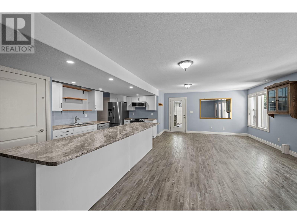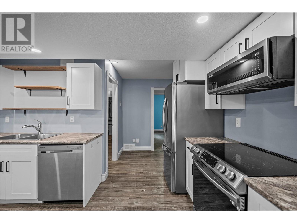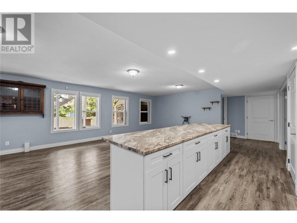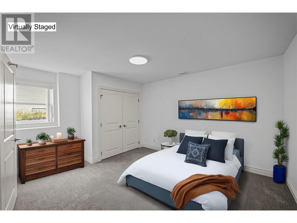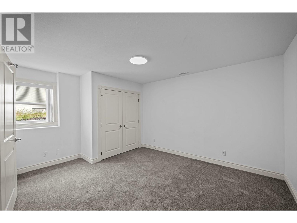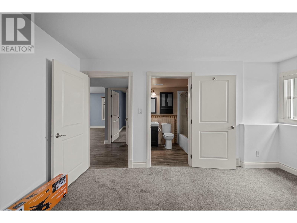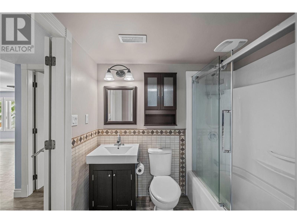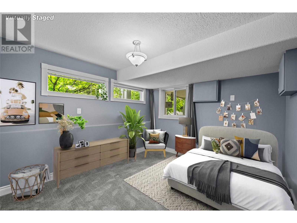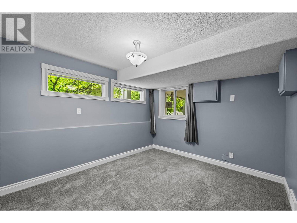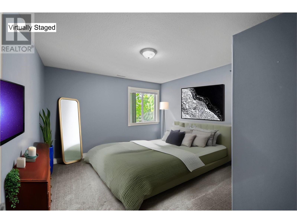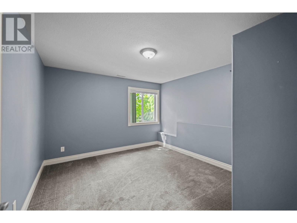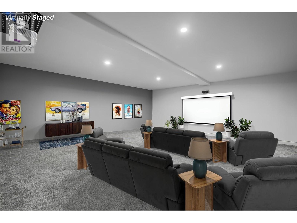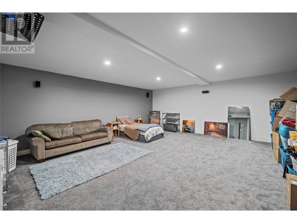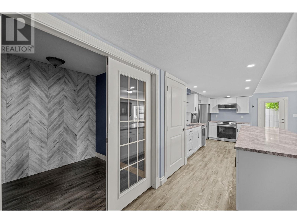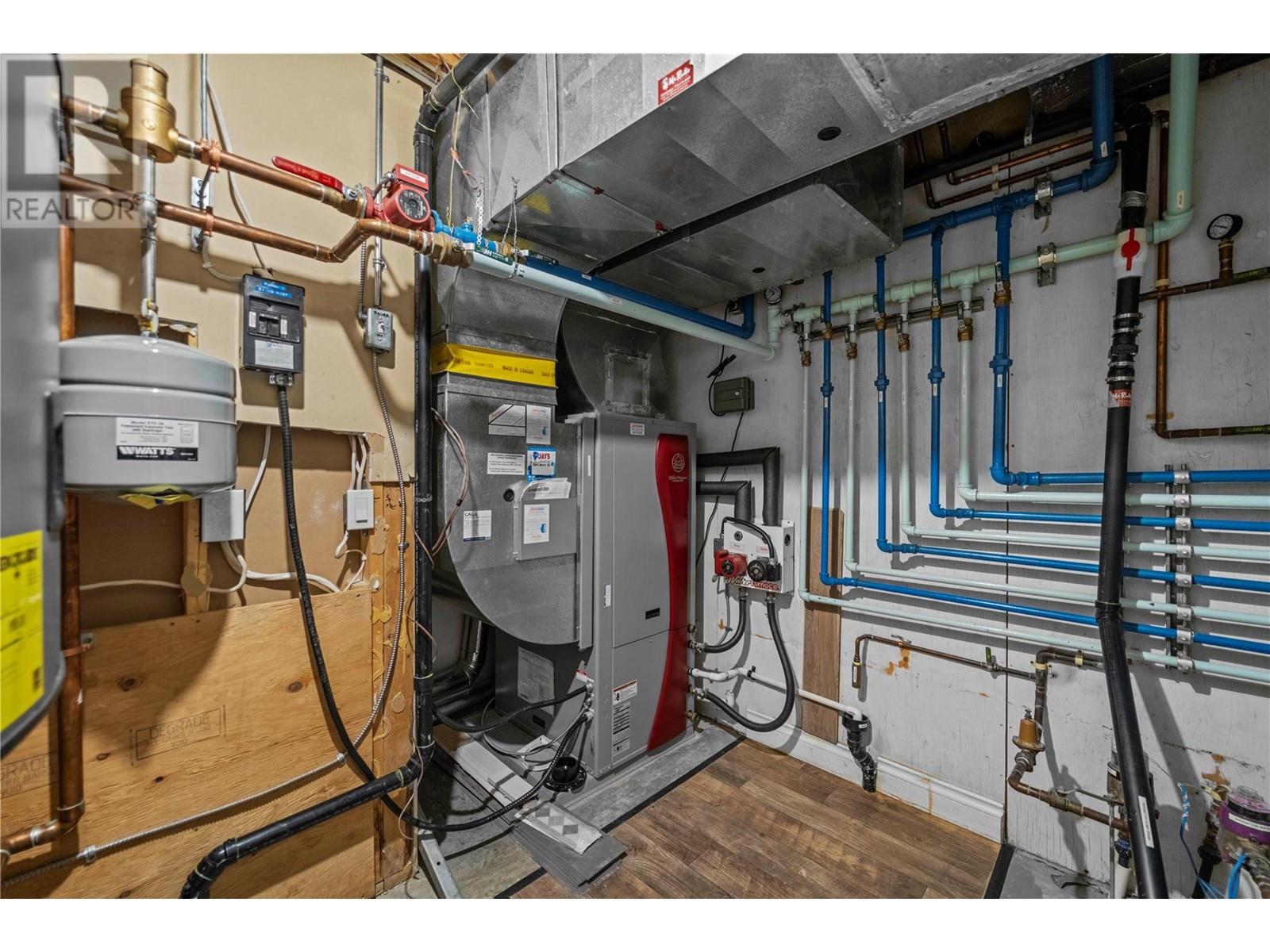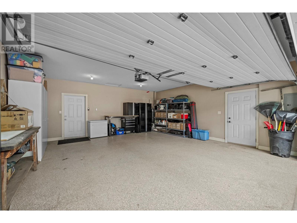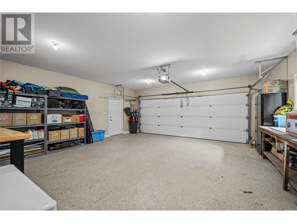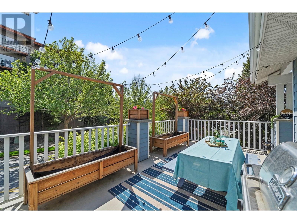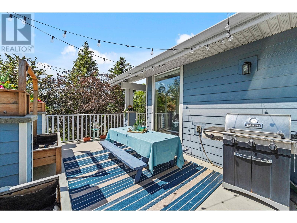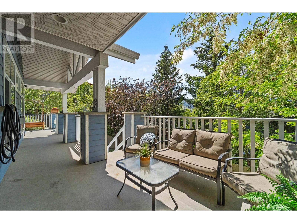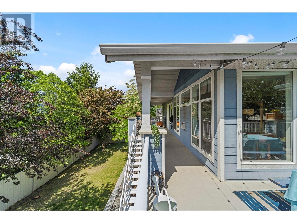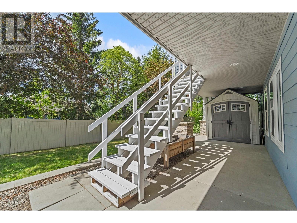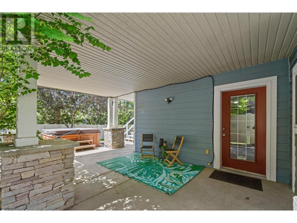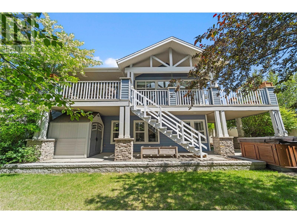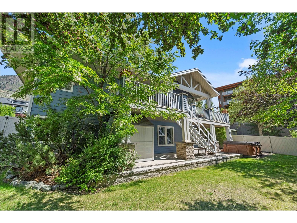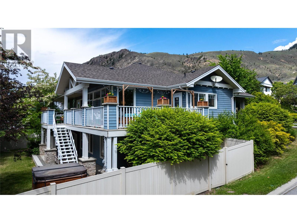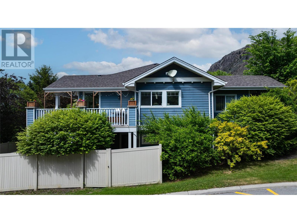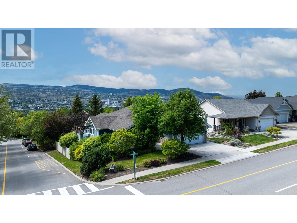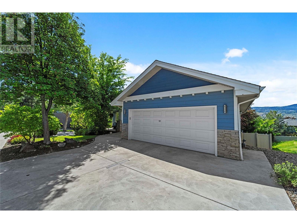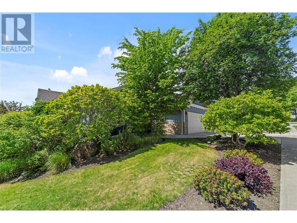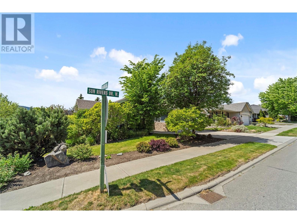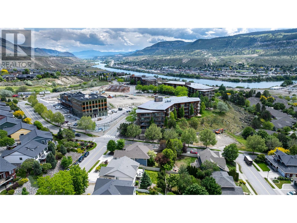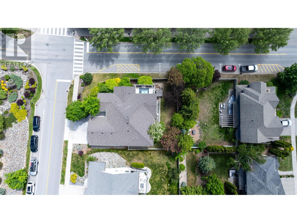Welcome to your dream home, literally, a past Y Dream Home, 400 Sun Rivers Drive West! Where thoughtful design meets comfort. This expansive 5 bedroom + den + office (with possibility to turn it back into 6 bedrooms!), 3.5 bath gorgeous and airy home offers more then the listing description will fit (ask for the feature sheet to see everything it offers!); packed with upgrades, comfort, and versatile spaces for the whole family. A few top points to focus on: A dreamy primary suite built for relaxation with a jacuzzi tub, walk in closet, gas fireplace and walks right onto your own private patio! A massive home theatre room with surround sound wiring, screen-ready wall, projector mount, and wire management – just bring your own popcorn (and projector)! Downstairs you will find a new expansive kitchen (2022), second laundry, and another private patio! Did someone say hot tub?! Yes, we did! Enjoy radiant in-floor heating throughout (even in the garage!), hardwood floors upstairs, all new carpets (2021 & 2022), new downstairs flooring (2022), painted throughout (2022 & 2025), gas BBQ hook-up, underground sprinklers and drip lines, private patios and decks, and $3K+ in new blinds. This one checks all the boxes — come see it for yourself! Whether you’re entertaining under the stars, enjoying cozy movie nights, or hosting family in comfort and privacy, this home offers it all - and more. (id:56537)
Contact Don Rae 250-864-7337 the experienced condo specialist that knows 2000. Outside the Okanagan? Call toll free 1-877-700-6688
Amenities Nearby : Golf Nearby
Access : Easy access
Appliances Inc : Range, Refrigerator, Dishwasher, Dryer, Microwave, Washer
Community Features : Pets Allowed With Restrictions
Features : Private setting, Corner Site, Balcony
Structures : -
Total Parking Spaces : 4
View : View (panoramic)
Waterfront : -
Architecture Style : Ranch
Bathrooms (Partial) : 1
Cooling : Central air conditioning
Fire Protection : -
Fireplace Fuel : Gas
Fireplace Type : Unknown
Floor Space : -
Flooring : Carpeted, Hardwood
Foundation Type : -
Heating Fuel : Geo Thermal
Heating Type : -
Roof Style : Unknown
Roofing Material : Asphalt shingle
Sewer : Municipal sewage system
Utility Water : See Remarks
Pantry
: 7'6'' x 4'4''
Dining room
: 18'4'' x 15'7''
Living room
: 13'4'' x 16'11''
Kitchen
: 12'9'' x 13'9''
2pc Bathroom
: 5'6'' x 6'10''
Utility room
: 8'6'' x 11'6''
Laundry room
: 12'3'' x 10'7''
Bedroom
: 12'5'' x 10'4''
Recreation room
: 19'7'' x 21'0''
Bedroom
: 11'2'' x 11'7''
Laundry room
: 8'0'' x 11'6''
Den
: 11'6'' x 10'1''
Primary Bedroom
: 11'3'' x 13'2''
4pc Bathroom
: 6'3'' x 7'0''
Bedroom
: 11'8'' x 10'7''
Den
: 6'11'' x 6'9''
Foyer
: 10'2'' x 5'2''
Dining room
: 12'1'' x 17'3''
Kitchen
: 12'7'' x 5'7''
Full bathroom
: 5'9'' x 8'2''
Living room
: 16'8'' x 14'1''
Primary Bedroom
: 13'7'' x 15'0''
4pc Ensuite bath
: 11'1'' x 10'7''
Other
: 5'1'' x 6'4''


