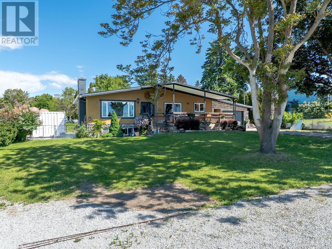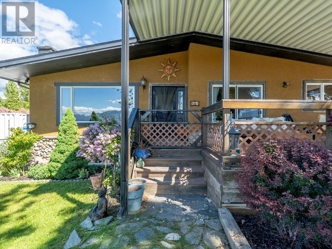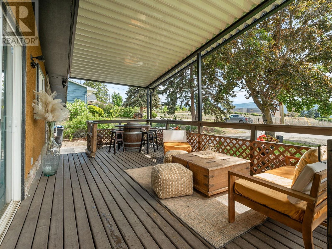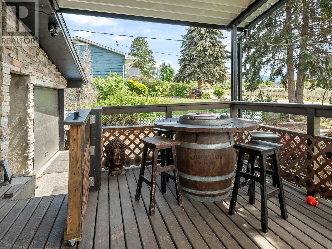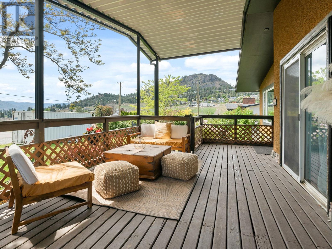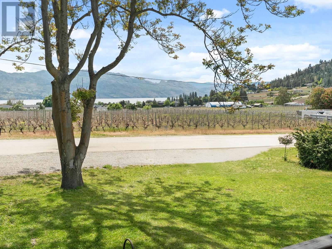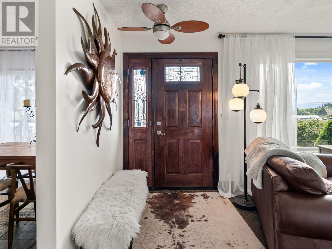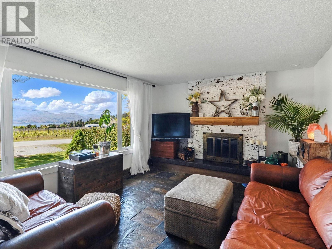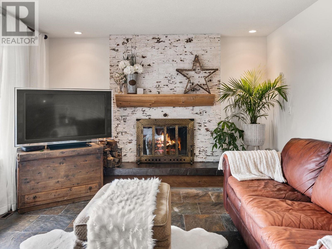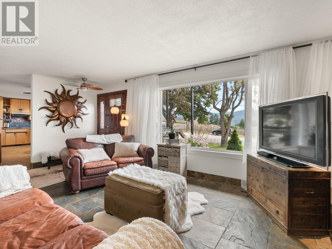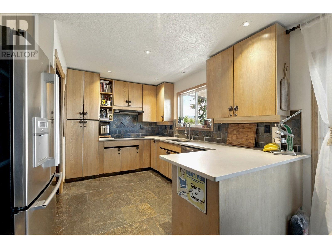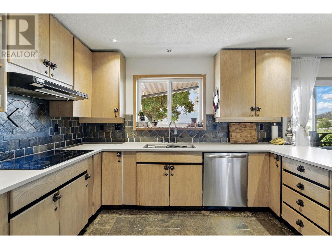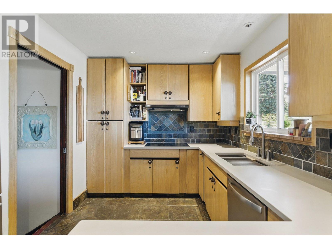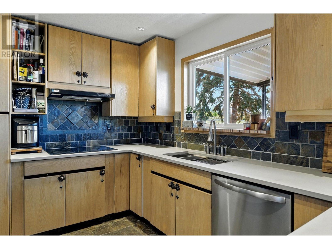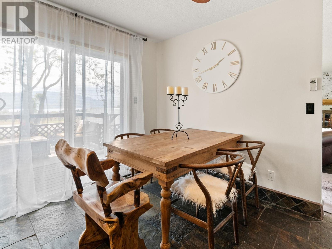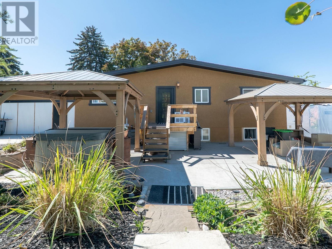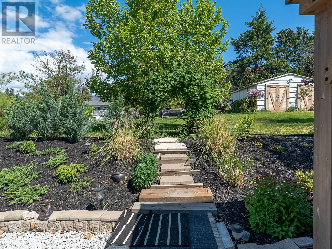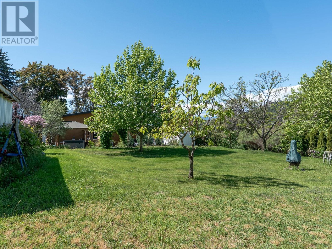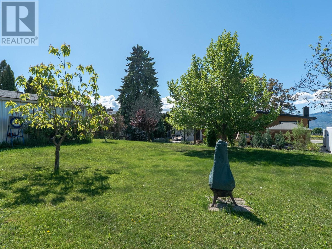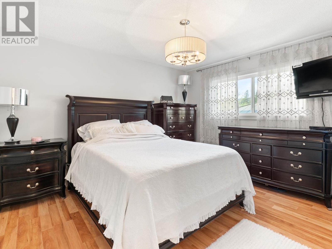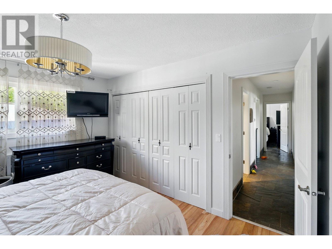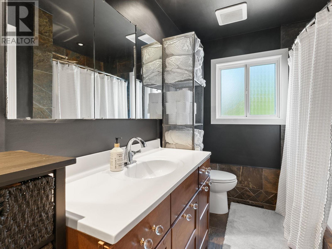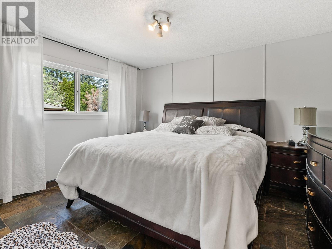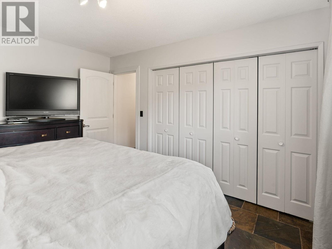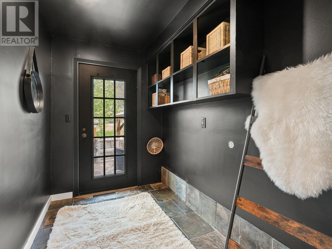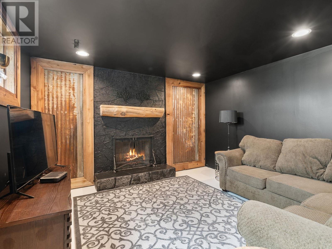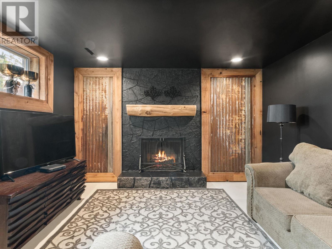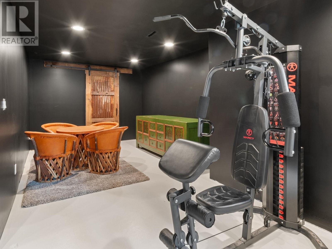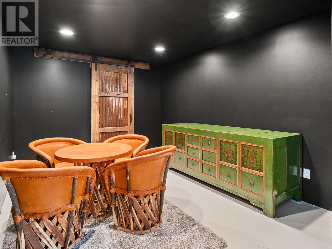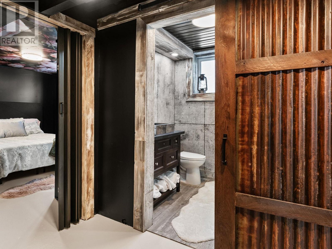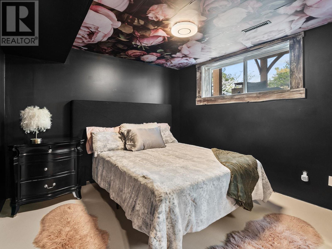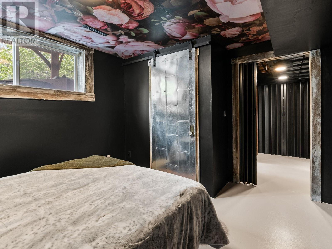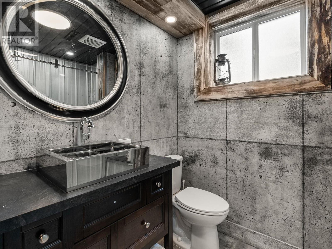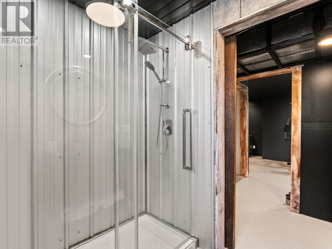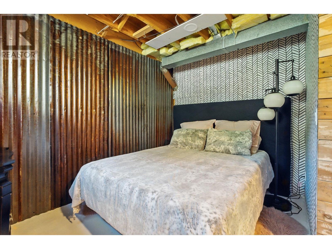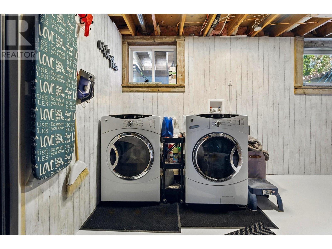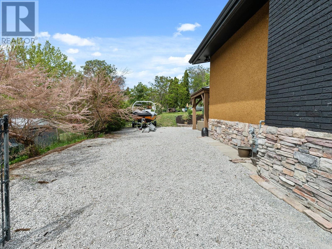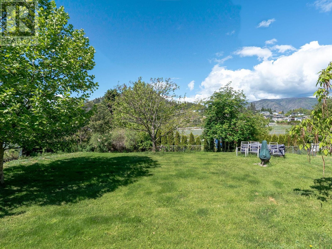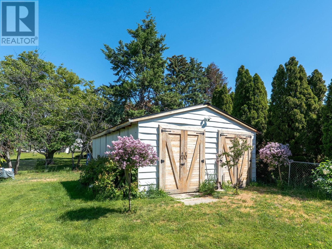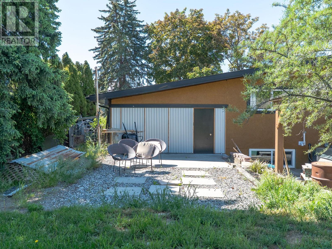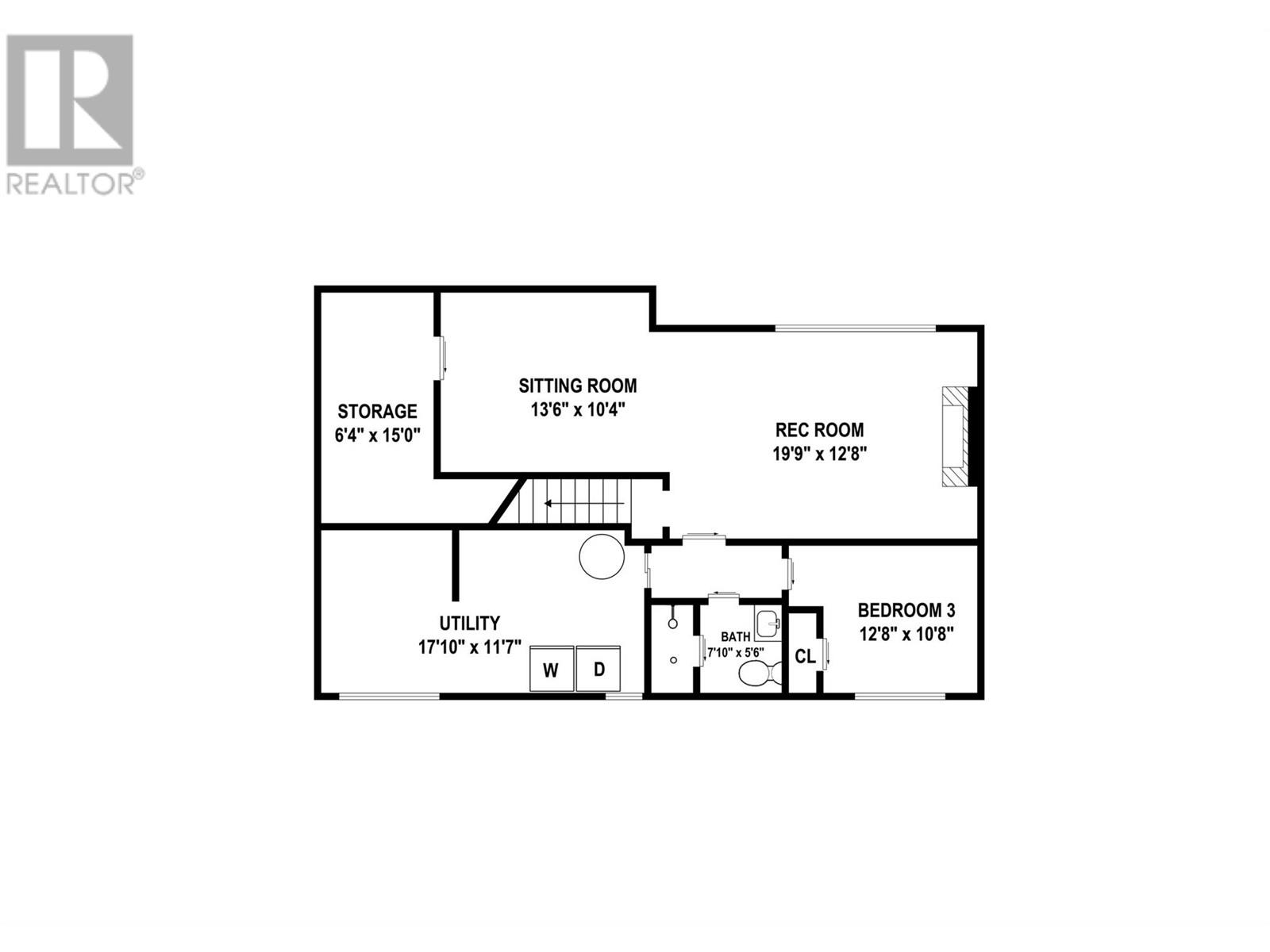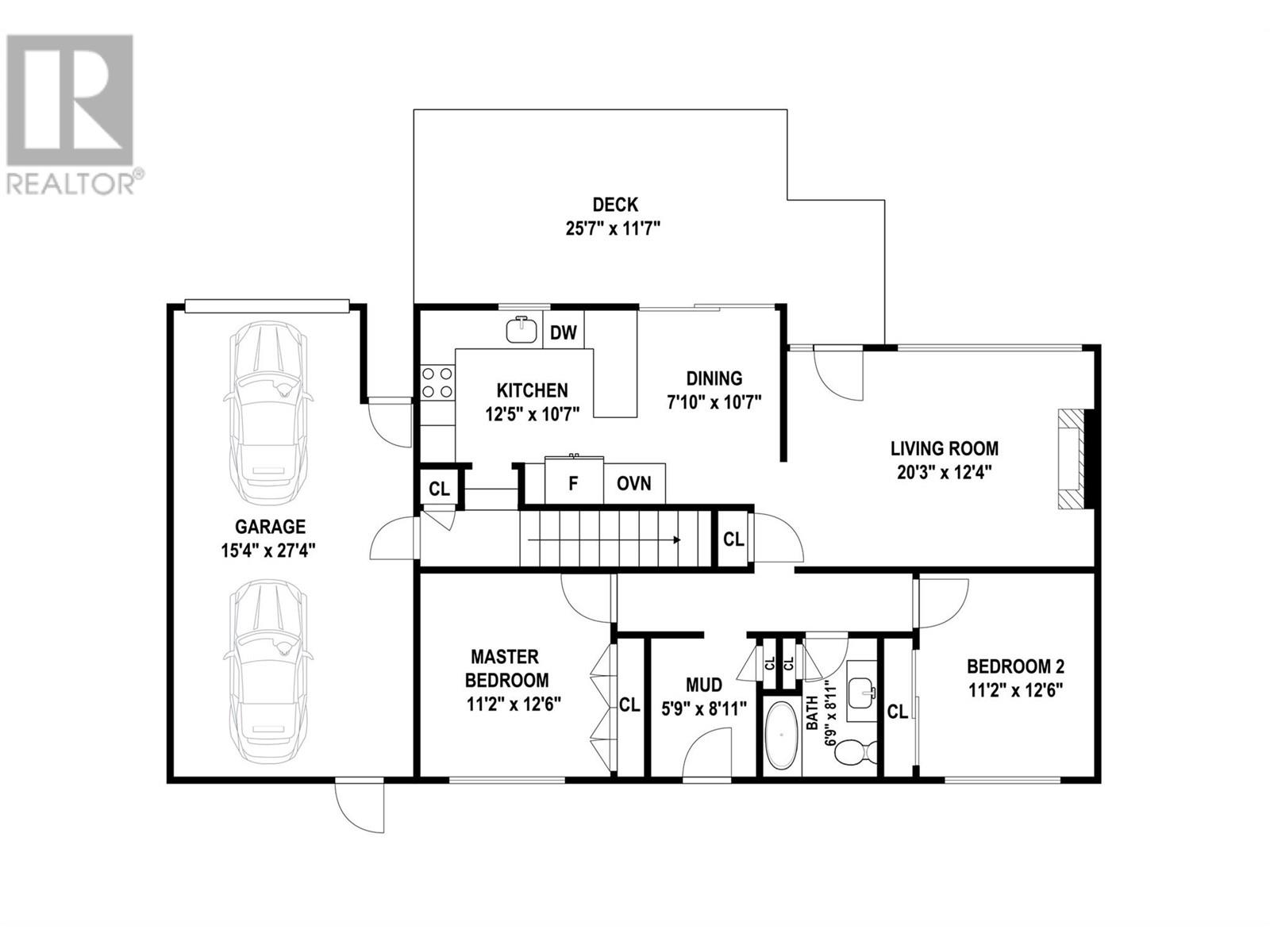Quintessential Okanagan living with orchard, lake and mountain views in the heart of the West Kelowna Wine Trail. Walk across the street for a glass of wine or dinner at Mount Boucherie Winery, stroll a minute further for fresh fruit or just relax on your massive front veranda and take in all things Okanagan. A wonderful home with 3 beds (could be 4) cozy living room, and some excellent updates. The kitchen countertops have recently been replaced as well as a the cooktop and dishwasher. Huge backyard features patio, storage shed/workshop and hot tub. Plenty of room for play and pool if desired, a carriage house, RV & boat parking. Major updates include A/C, roof, windows & furnace in 2022, shed re-sided and 200 amp electrical. New gutters with transferable life time warranty. (id:56537)
Contact Don Rae 250-864-7337 the experienced condo specialist that knows Single Family. Outside the Okanagan? Call toll free 1-877-700-6688
Amenities Nearby : Recreation, Shopping
Access : Easy access
Appliances Inc : Refrigerator, Dishwasher, Dryer, Cooktop - Electric, See remarks, Washer
Community Features : Family Oriented
Features : Level lot
Structures : -
Total Parking Spaces : 1
View : Unknown, Lake view, Mountain view, View of water, View (panoramic)
Waterfront : -
Architecture Style : Ranch
Bathrooms (Partial) : 0
Cooling : Central air conditioning
Fire Protection : -
Fireplace Fuel : Wood
Fireplace Type : Conventional
Floor Space : -
Flooring : -
Foundation Type : -
Heating Fuel : -
Heating Type : Forced air, See remarks
Roof Style : -
Roofing Material : -
Sewer : Municipal sewage system
Utility Water : Municipal water
Utility room
: 17'10'' x 11'7''
Storage
: 6'4'' x 15'
Full bathroom
: 7'10'' x 5'6''
Bedroom
: 12'8'' x 10'8''
Den
: 13'6'' x 10'4''
Recreation room
: 19'9'' x 12'8''
Other
: 15'4'' x 27'4''
Other
: 25'7'' x 11'7''
Mud room
: 5'9'' x 8'11''
Full bathroom
: 5'9'' x 8'11''
Bedroom
: 11'2'' x 12'6''
Primary Bedroom
: 11'2'' x 12'6''
Dining room
: 7'10'' x 10'7''
Kitchen
: 12'5'' x 10'7''
Living room
: 20'3'' x 12'4''


