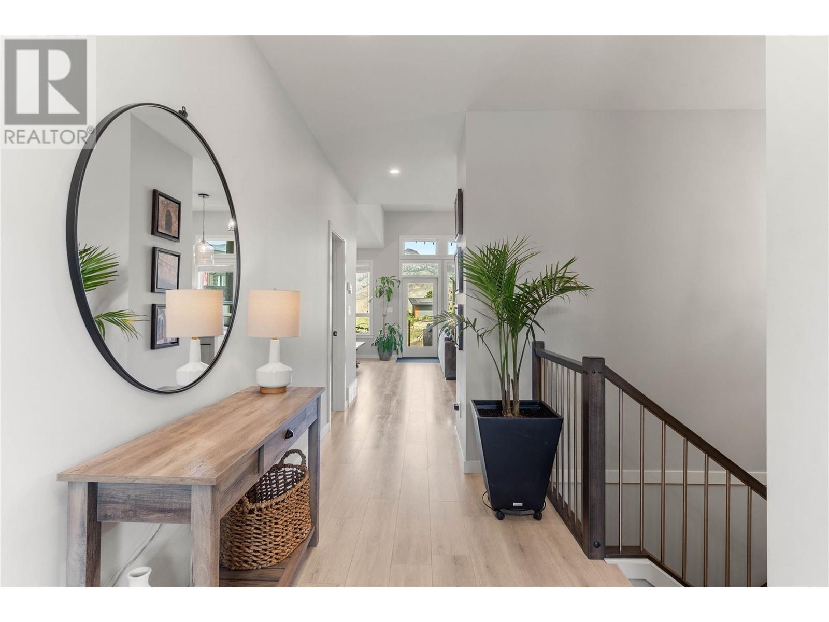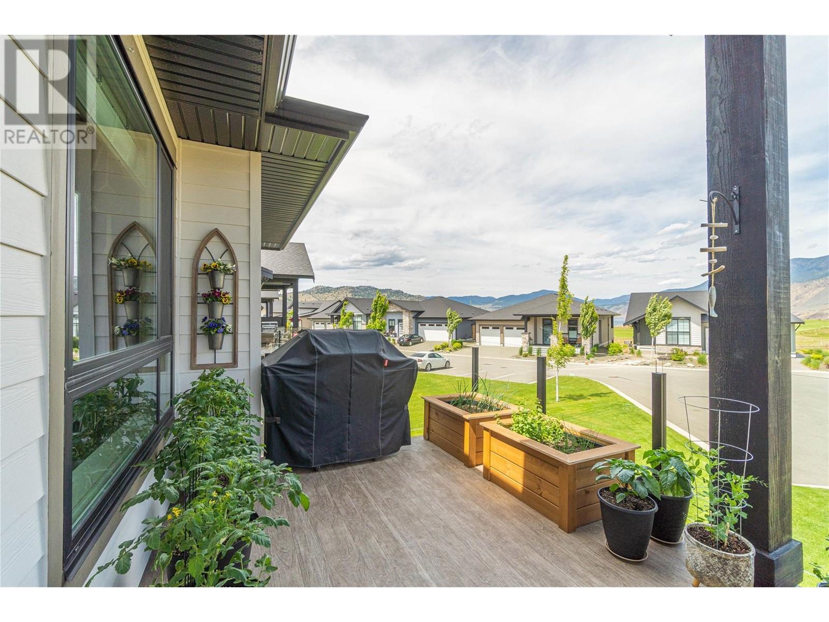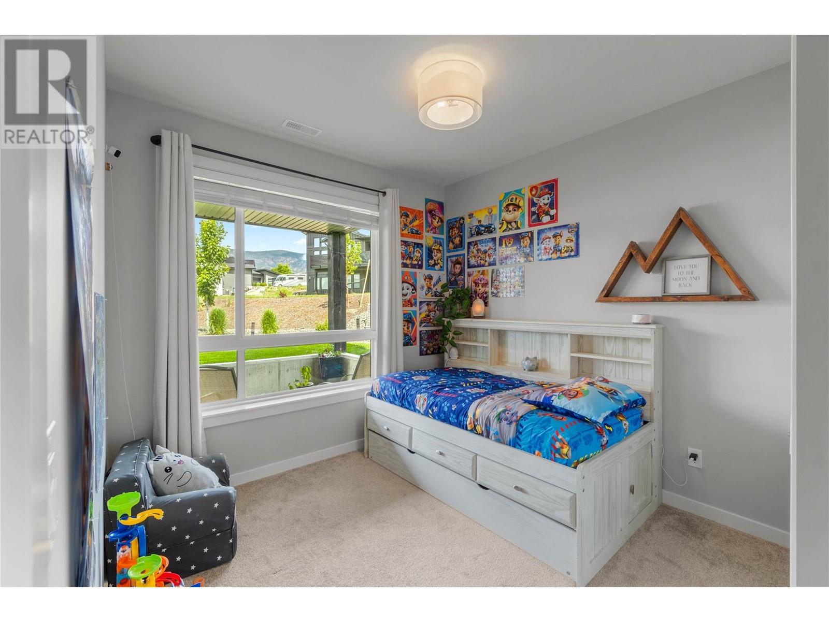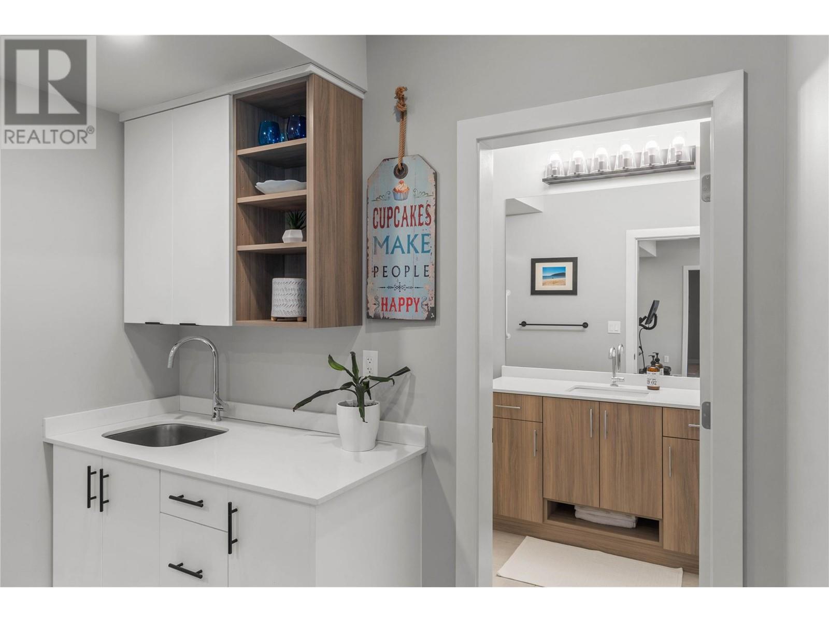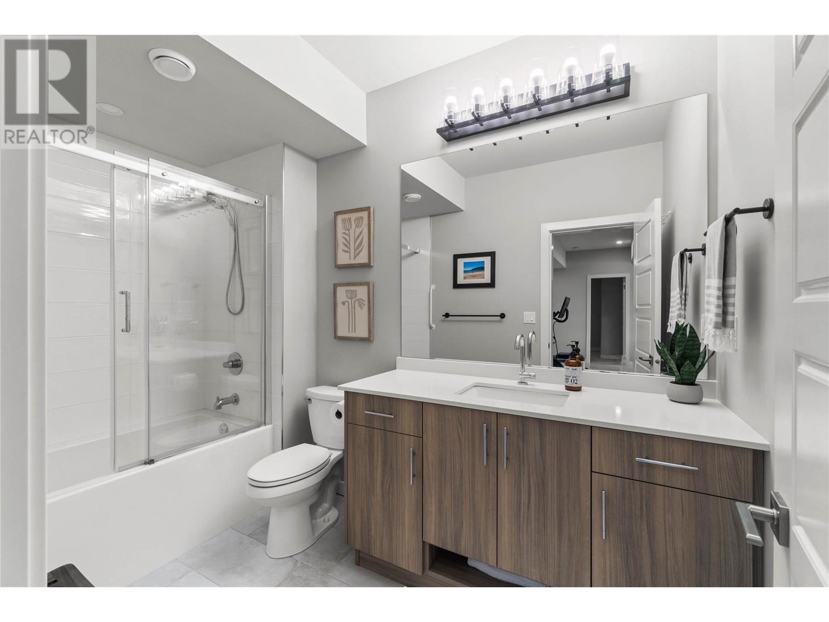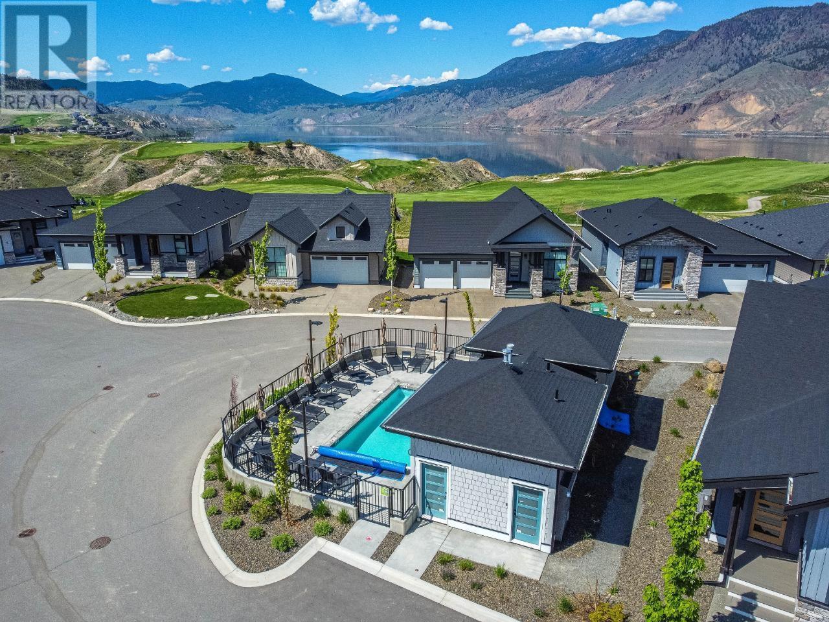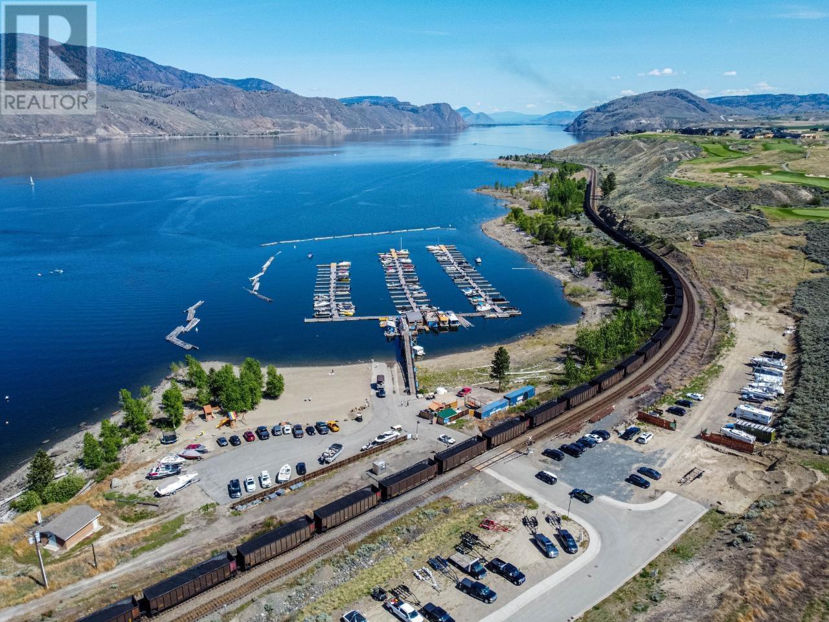Welcome to 21-260 Rue Cheval Noir—an impeccably finished end-unit walkout rancher in Tobiano’s exclusive 21-home gated bareland strata. Set directly on the award-winning Tobiano Golf Course—ranked among the world’s top 100 by Golf Digest —this home offers a resort-caliber lifestyle just 15 minutes from Kamloops and steps from Bruker’s Marina on Kamloops Lake. This 4-bedroom, 3-bathroom home features quartz countertops throughout, soft-close cabinetry, stainless steel appliances, glass shower doors, and 9' ceilings, with extra height in the living room. Enjoy golf course and mountain views from your back patio, plus a charming front porch. Residents enjoy exclusive access to a pool, hot tub, and lounge area. Bareland strata fee: $290/month. Excellent hunting, fishing, and ATVing opportunities are available right across the highway! Reach out to the listing agent for more info. (id:56537)
Contact Don Rae 250-864-7337 the experienced condo specialist that knows FAIRWAY HOMES. Outside the Okanagan? Call toll free 1-877-700-6688
Amenities Nearby : Golf Nearby, Recreation
Access : -
Appliances Inc : -
Community Features : -
Features : Level lot, Central island
Structures : -
Total Parking Spaces : 4
View : Mountain view, View (panoramic)
Waterfront : -
Architecture Style : Ranch
Bathrooms (Partial) : 1
Cooling : Central air conditioning
Fire Protection : -
Fireplace Fuel : Gas
Fireplace Type : Unknown
Floor Space : -
Flooring : Carpeted, Laminate
Foundation Type : -
Heating Fuel : -
Heating Type : Forced air, See remarks
Roof Style : Unknown
Roofing Material : Asphalt shingle
Sewer : Municipal sewage system
Utility Water : Community Water User's Utility
Bedroom
: 11'7'' x 9'8''
Bedroom
: 11'11'' x 9'8''
Recreation room
: 23'10'' x 13'2''
Gym
: 8'4'' x 5'8''
Utility room
: 14'8'' x 5'5''
4pc Bathroom
: Measurements not available
Bedroom
: 13'6'' x 11'7''
Primary Bedroom
: 16'11'' x 12'8''
Dining room
: 14'11'' x 12'0''
Great room
: 16'3'' x 15'0''
Kitchen
: 16'3'' x 9'2''
Laundry room
: 11'8'' x 5'10''
3pc Ensuite bath
: Measurements not available
2pc Bathroom
: Measurements not available












