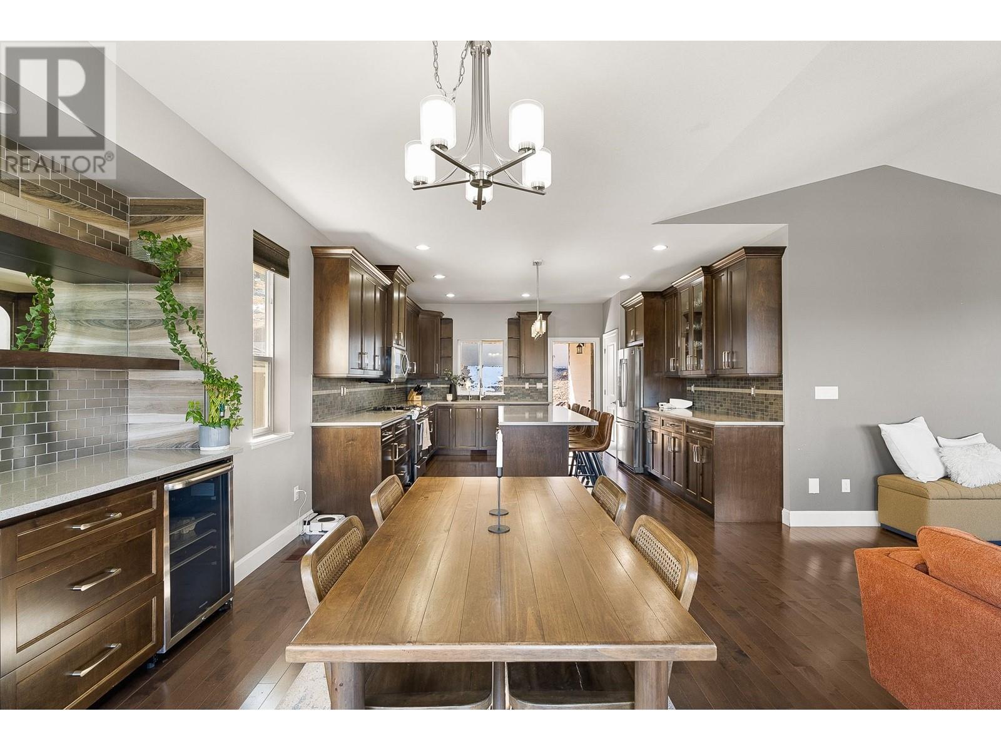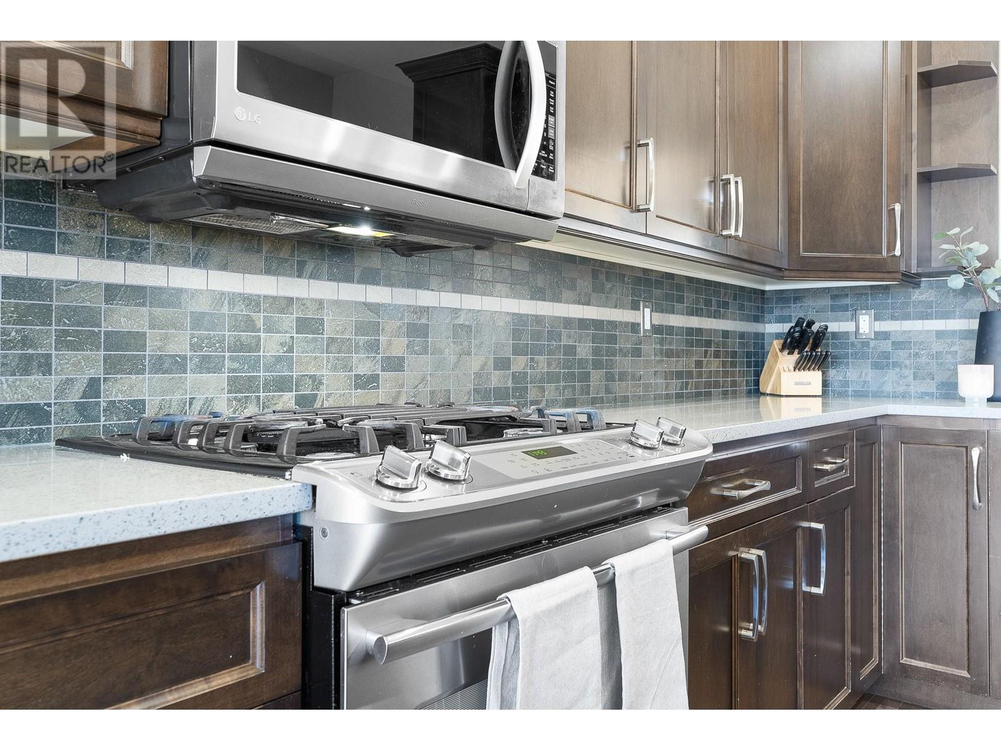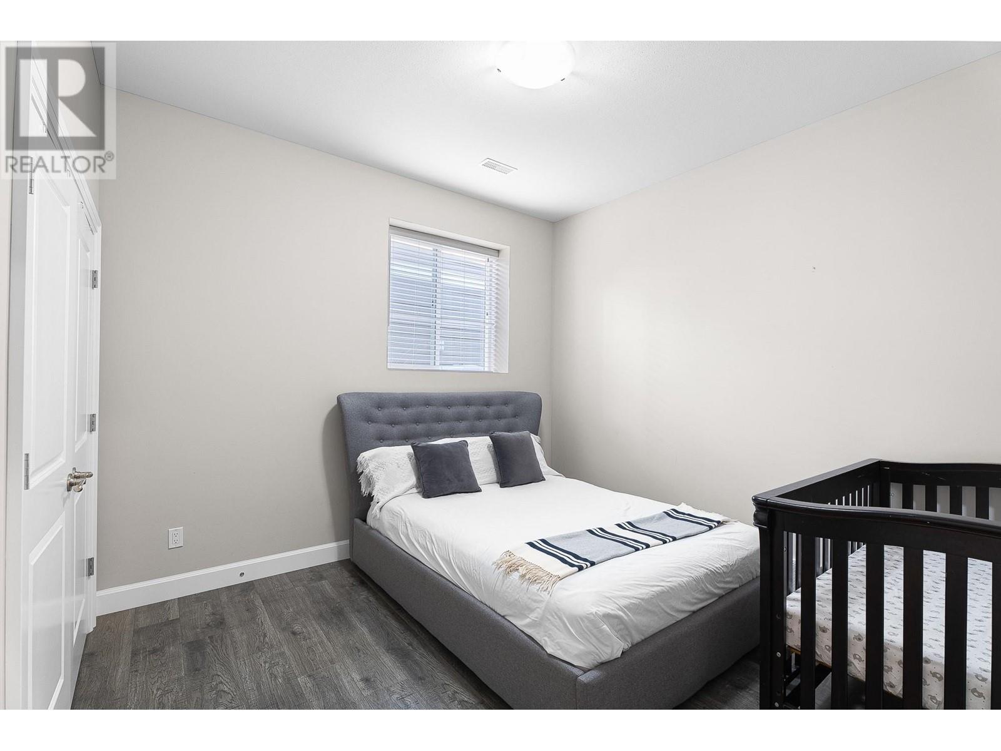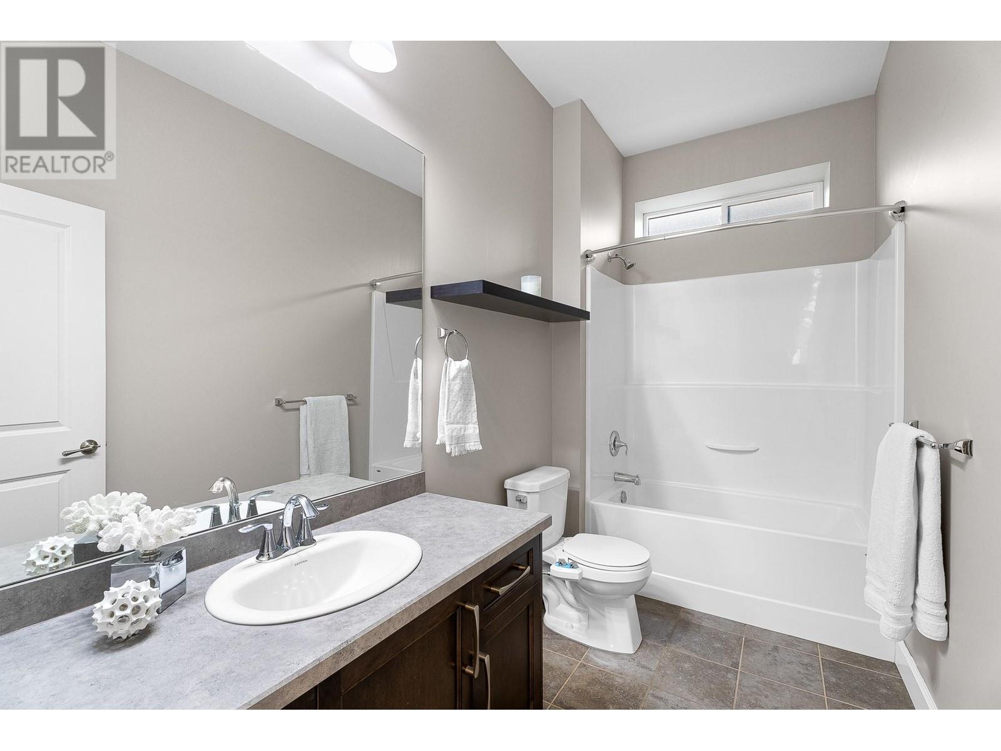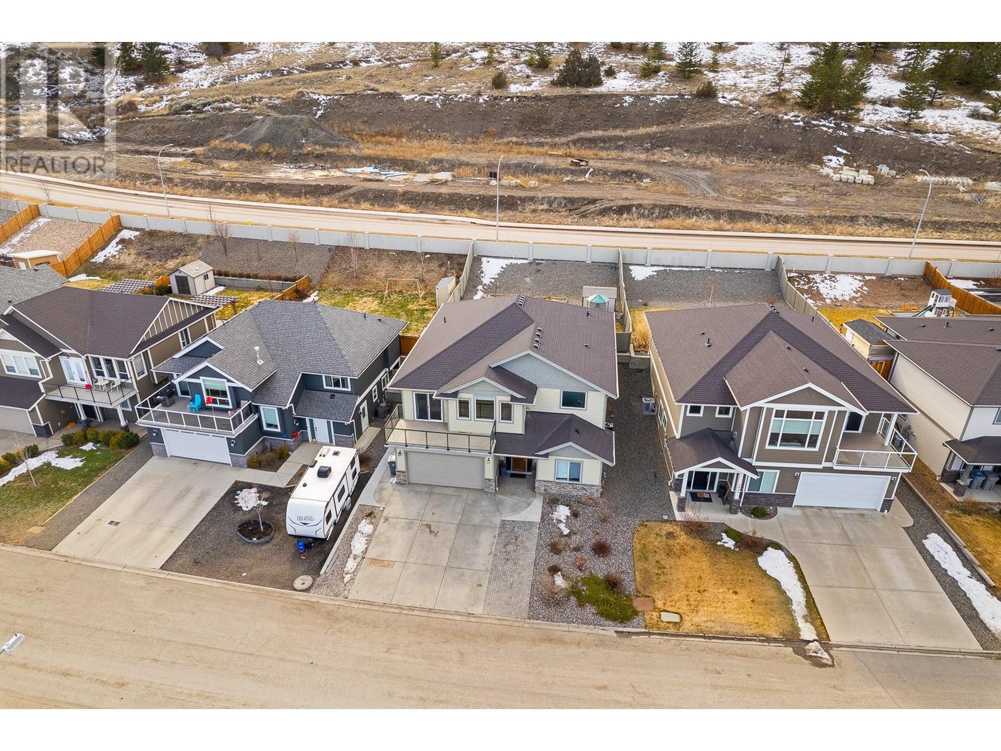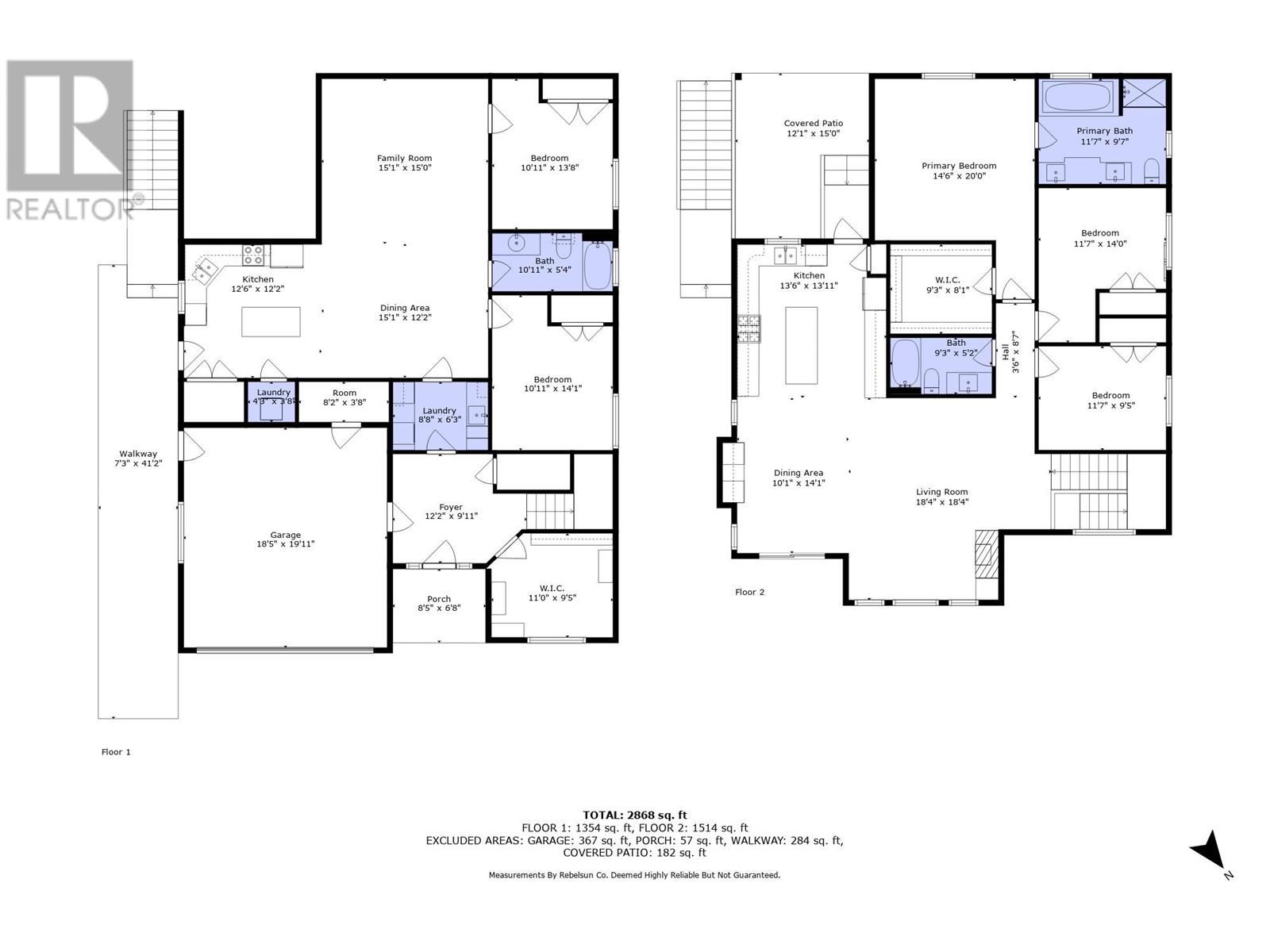Welcome to this beautiful Aberdeen home w/ two bdrm in law suite, upgrades & custom features. Main floor has 9ft vaulted ceiling, gas fireplace with 3 bdrms, 2 baths. Master bedroom incl a walk in closet w/5pc ensuite. This home has a large kitchen w/centre island, quartz countertops, S/S appliances, wine fridge and plenty of storage. Within the kitchen you can walk out to the fully covered back deck & fenced yard. The entrance is stunning w/ large foyer, office/den and entrance to 2 car garage, mud room & a walk through laundry room w/ access to the suite. The two bdrm legal suite has it's own separate laundry. Close walking distance to Aberdeen school, shoppings and amenities. Don’t miss your chance to view this home and call home. All Measurements Approx buyer to verify if important. (id:56537)
Contact Don Rae 250-864-7337 the experienced condo specialist that knows Single Family. Outside the Okanagan? Call toll free 1-877-700-6688
Amenities Nearby : -
Access : -
Appliances Inc : Refrigerator, Dishwasher, Freezer, Range - Gas, Microwave, Washer & Dryer, Wine Fridge
Community Features : -
Features : Central island
Structures : -
Total Parking Spaces : 2
View : -
Waterfront : -
Architecture Style : -
Bathrooms (Partial) : 0
Cooling : Central air conditioning
Fire Protection : -
Fireplace Fuel : -
Fireplace Type : -
Floor Space : -
Flooring : Mixed Flooring
Foundation Type : -
Heating Fuel : -
Heating Type : Forced air
Roof Style : Unknown
Roofing Material : Asphalt shingle
Sewer : Municipal sewage system
Utility Water : Municipal water
Full bathroom
: 9'3'' x 5'2''
Living room
: 18'4'' x 18'4''
Kitchen
: 13'6'' x 13'11''
Full ensuite bathroom
: 11'7'' x 9'7''
Bedroom
: 11'7'' x 14'0''
Bedroom
: 11'7'' x 9'5''
Primary Bedroom
: 14'6'' x 20'0''
Family room
: 15'1'' x 15'0''
Bedroom
: 10'11'' x 14'1''
Bedroom
: 10'11'' x 13'8''
Dining room
: 10'1'' x 14'1''
Foyer
: 12'2'' x 9'11''
Office
: 11'0'' x 9'5''
Laundry room
: 8'8'' x 6'3''
Full bathroom
: 10'11'' x 5'4''
Laundry room
: 4'3'' x 3'8''
Dining room
: 15'1'' x 12'2''
Kitchen
: 12'6'' x 12'2''
Other
: 9'3'' x 8'1''








