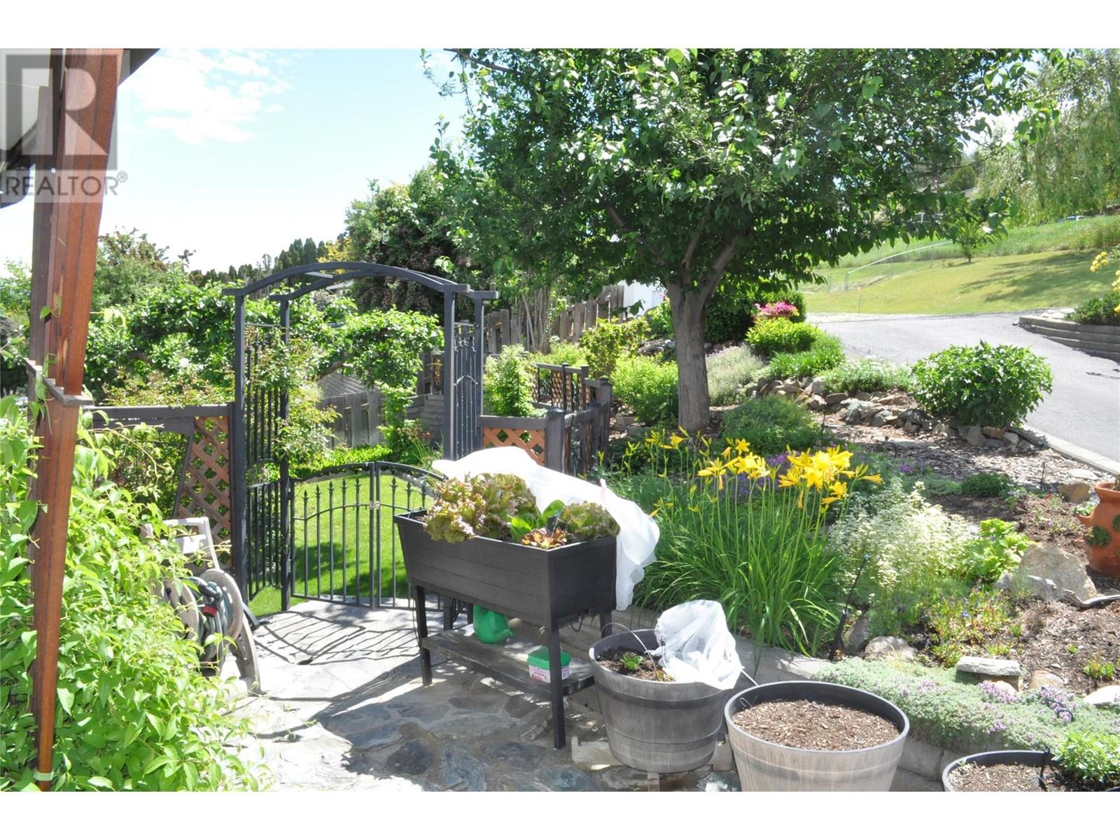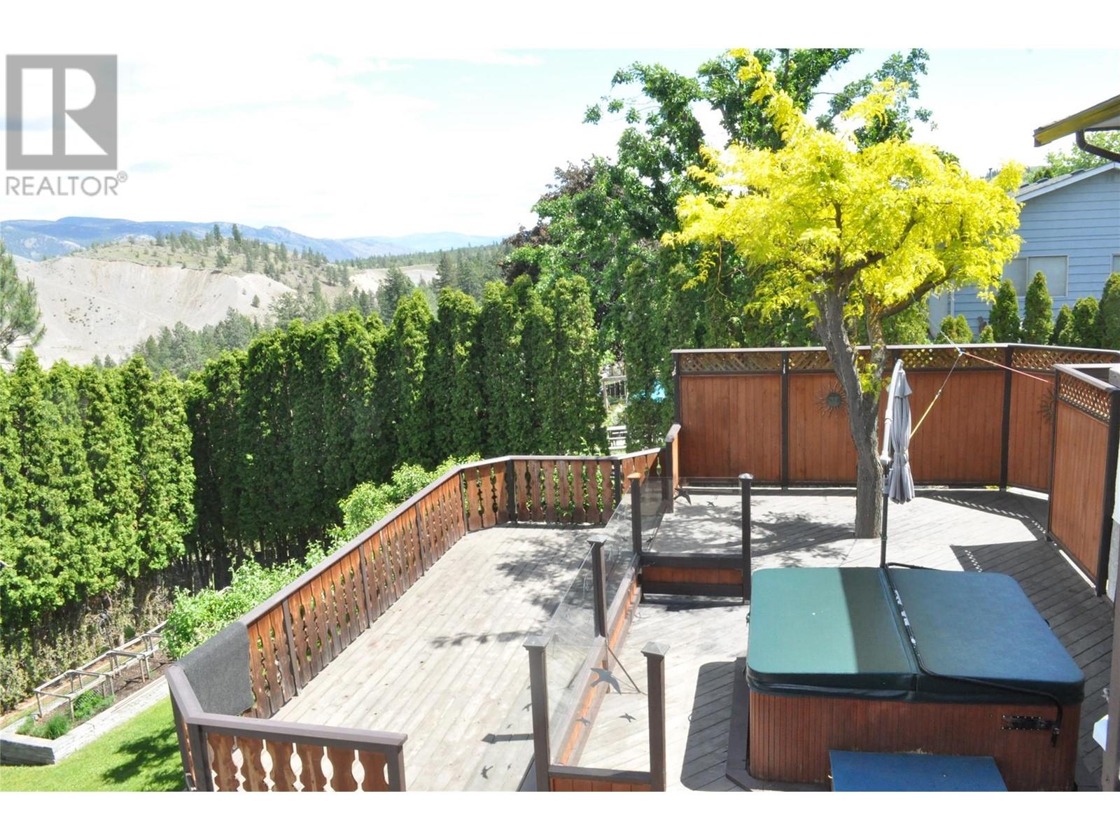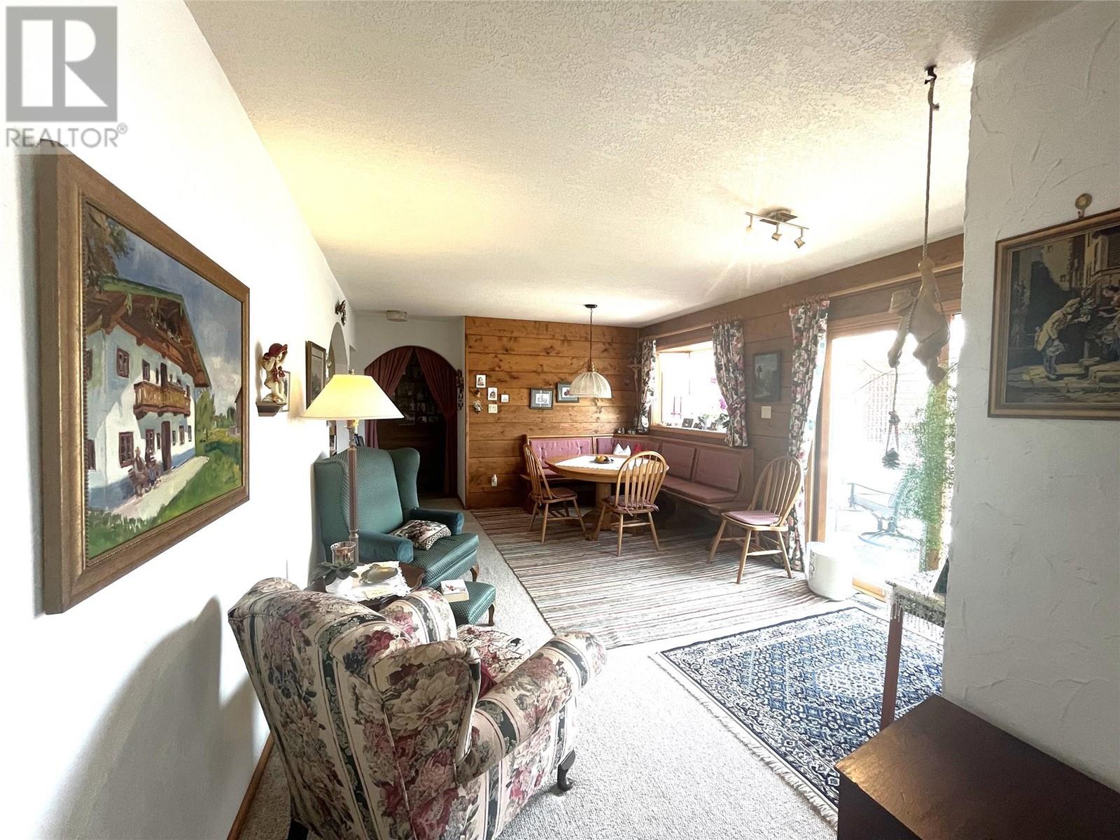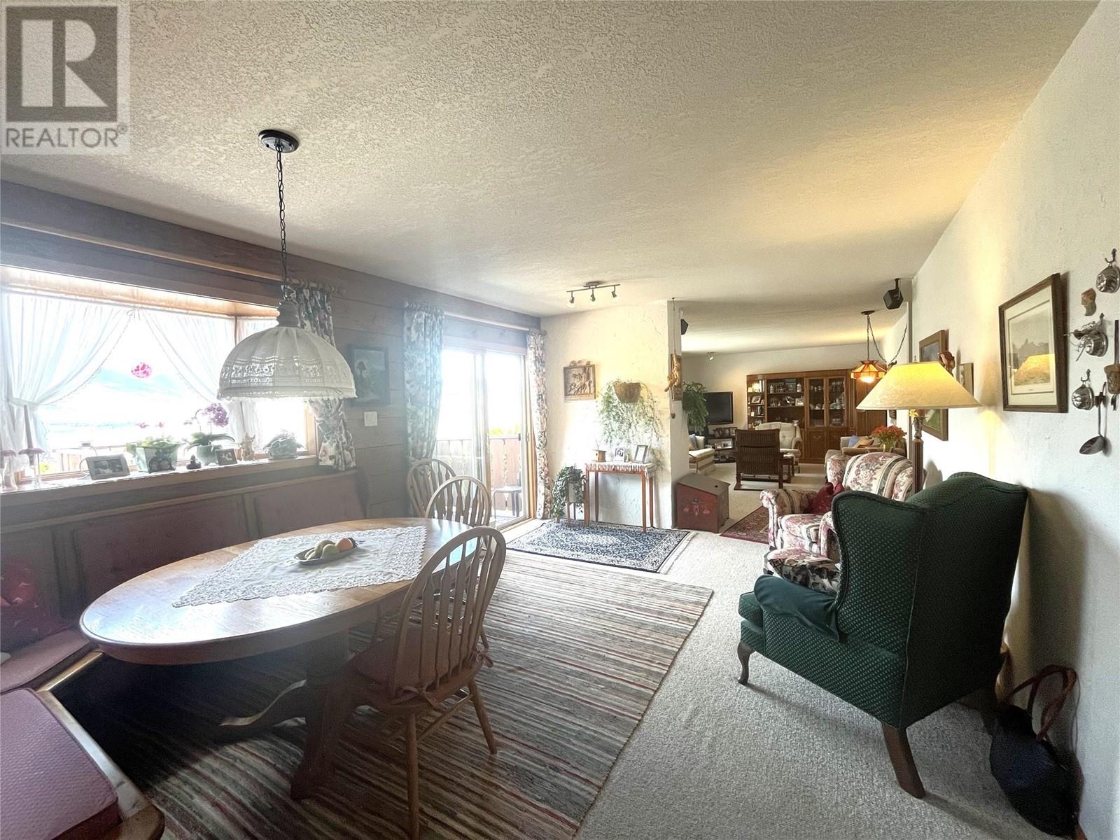Description
Beautiful country views from this lovingly cared for home in Barnhartvale located near the elementary school. This home offers an immaculate oversized yard with an abundance of flower beds and fruit trees, multiple workshops, large decks, hot tub, and wonderful privacy. Inside this level entry rancher, there are beautiful wood accents, spacious rooms throughout, storage galore, and a bonus cold room. The primary bedroom is on the main floor and offers easy access to the upper deck with sweeping views. This bedroom also offers an oversized ensuite with shower, soaker tub, and his and her closets. Also on the main floor is a large kitchen with plenty of countertops, a spacious dining room, living room and a second bedroom or office. Downstairs you will find a guest bedroom, large rec room which could be used as a bedroom, lots of storage rooms, large laundry, cold room and easy access to the hot tub, workshop, and yards. This is a great home for those who love to garden, those wanting room to run, or those wanting privacy and great views. (id:56537)















































































