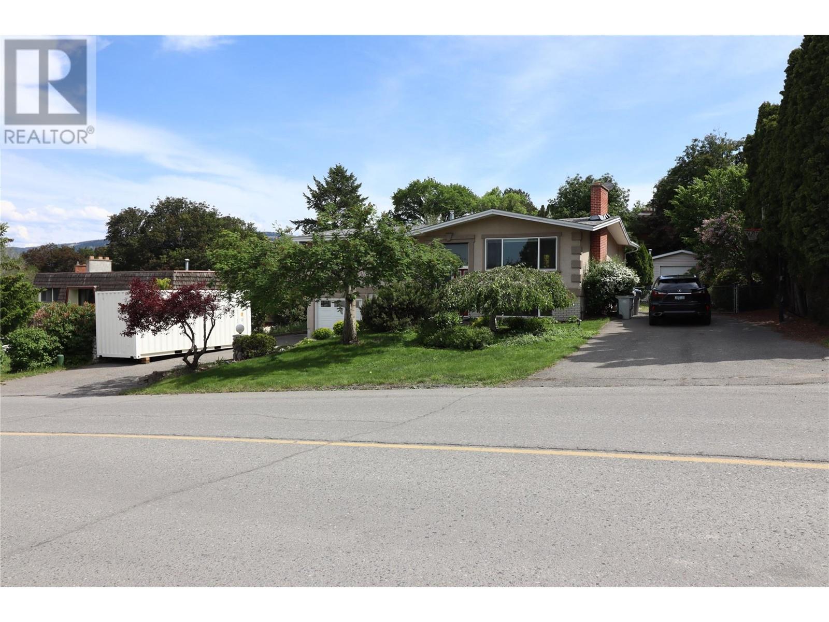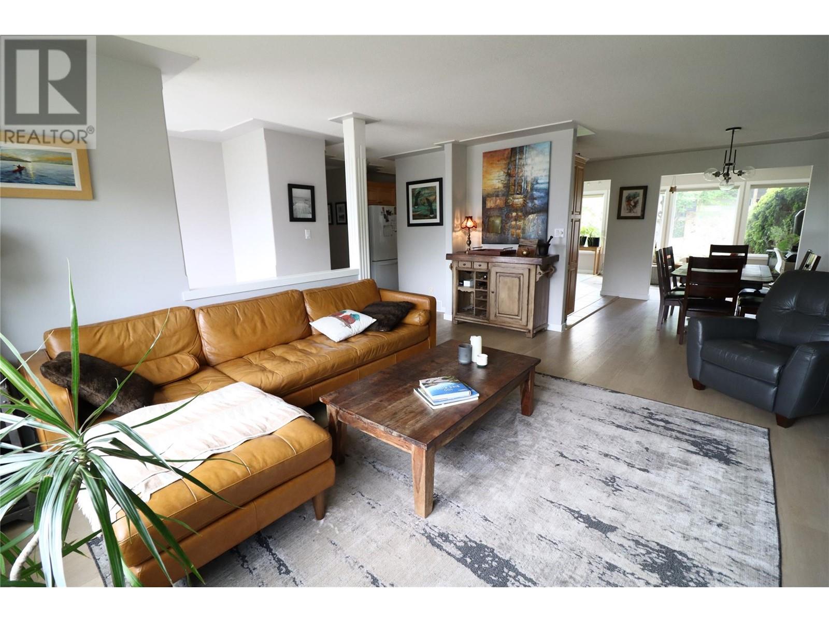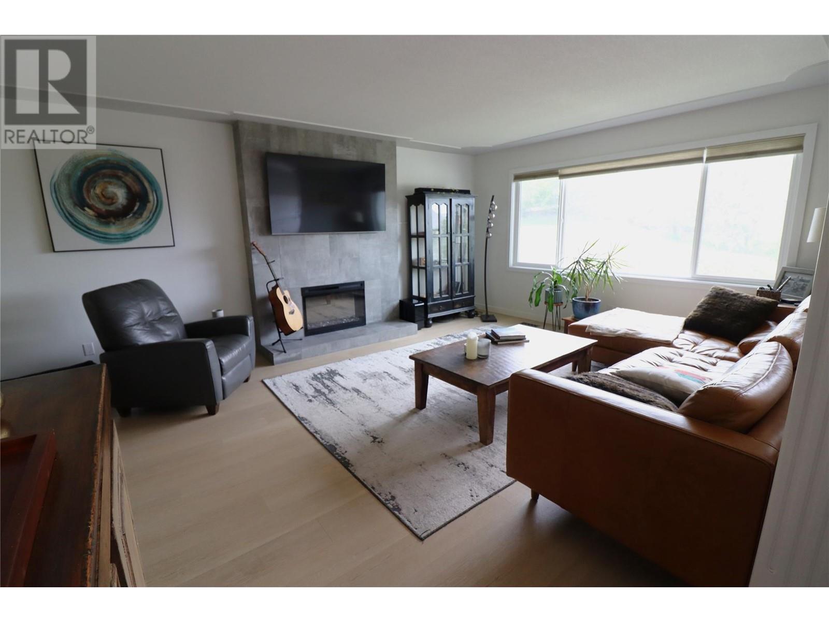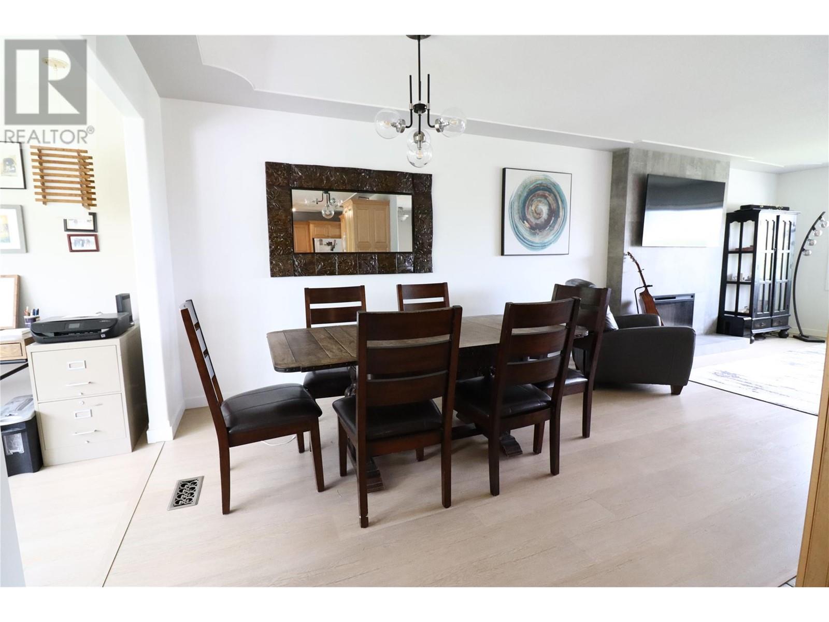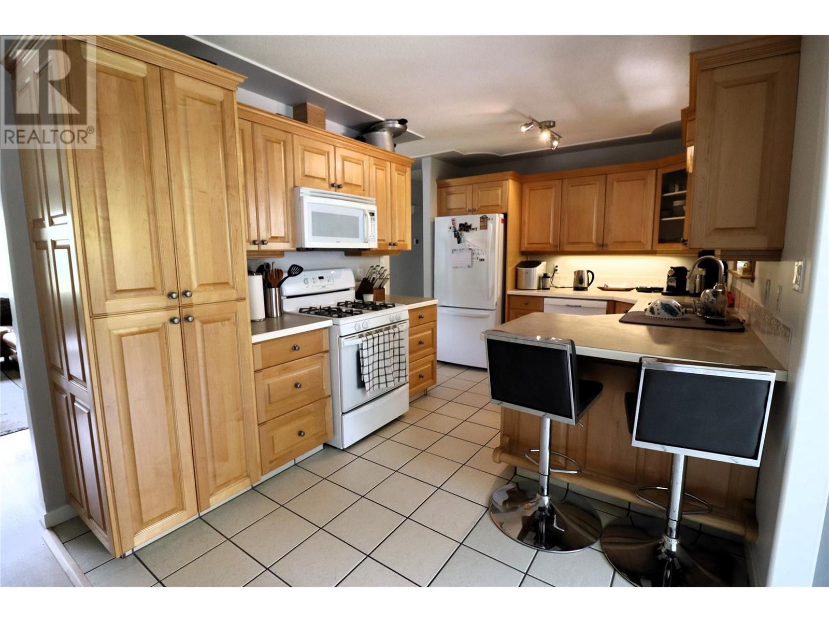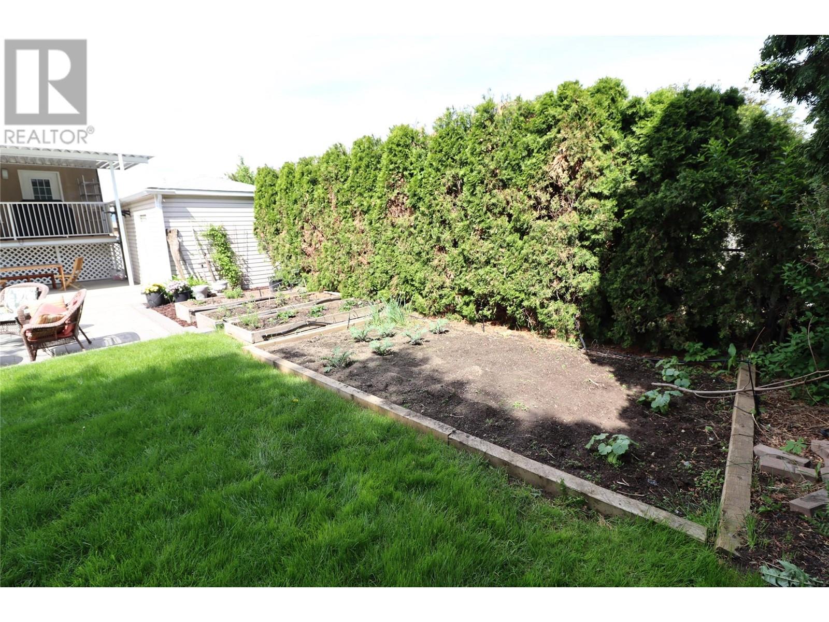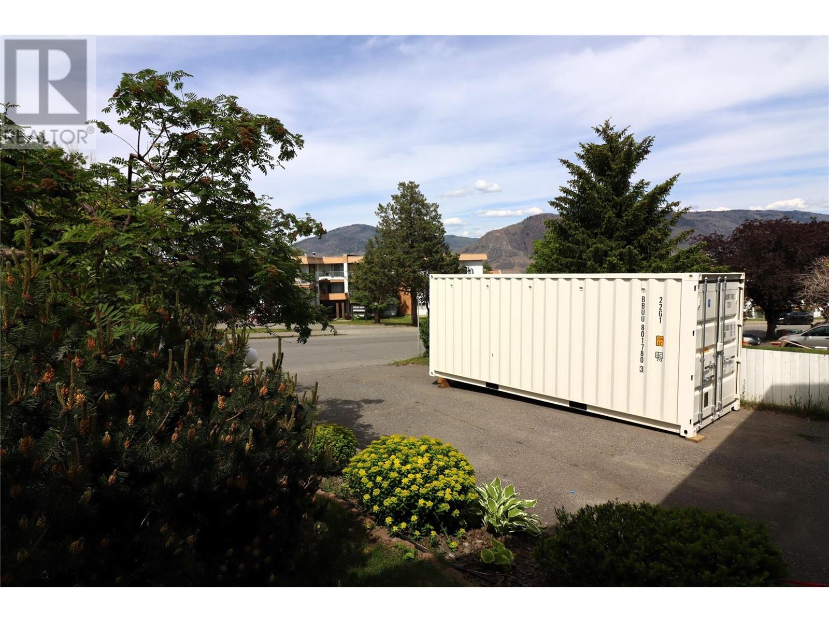Description
Welcome to this bright and beautiful 4-bed, 3-bath home on a large lot in a central, convenient location. Enjoy abundant natural light all day long thanks to its sunny southern exposure. The backyard is a true retreat, featuring a fenced yard, hot tub, lovely garden area, underground sprinklers with drip irrigation throughout the yard, fire pit, climbing wall, and an insulated detached shop and a garage which are perfect for those special projects in your future or if you just want some extra storage. Inside you can cosey up by the gas fireplace enjoy the view, In your front yard you can take advantage of two driveways with ample parking for your RV or boat. This property blends comfort, functionality, and fun. Updates have been done to the windows, roof, hot water tank and air conditioner in the last 3 years. The home has solar panels for your comfort and enjoyment as well as EV hook up for your vehicle. The basement is fully finished and part of the home could be used for the in-laws and is totally self contained. This home shows very well and is a must to view. All measures approx. (id:56537)


