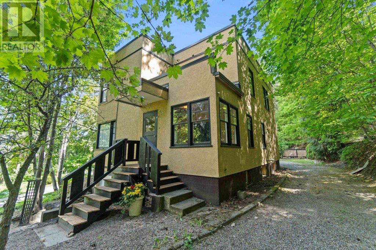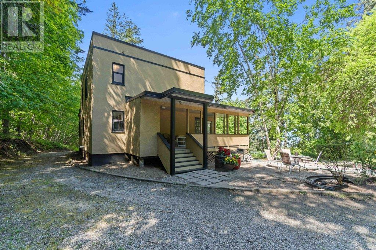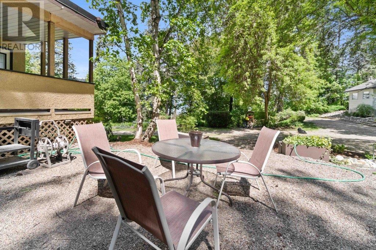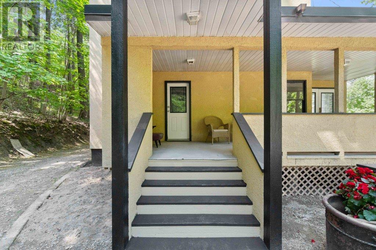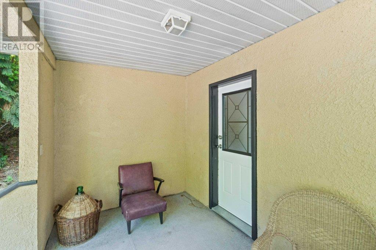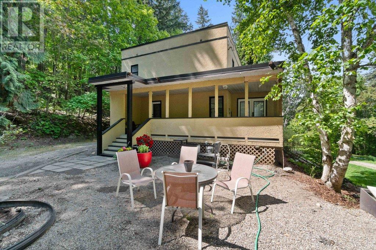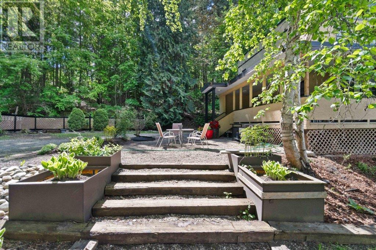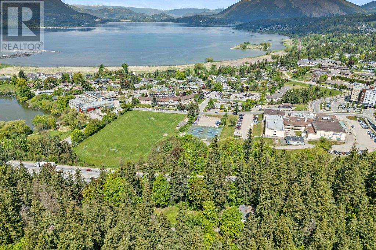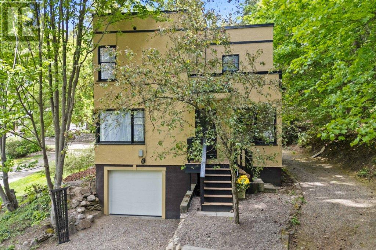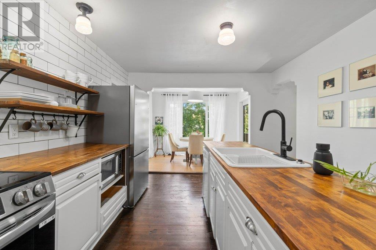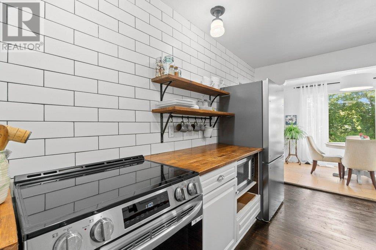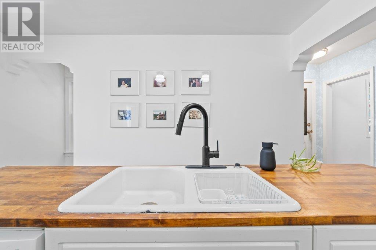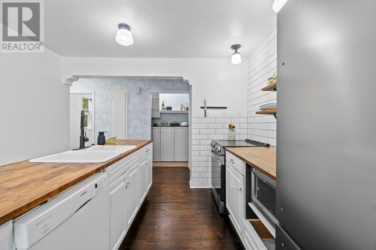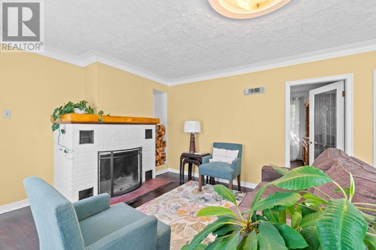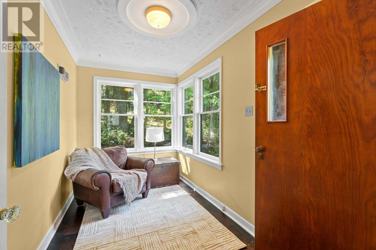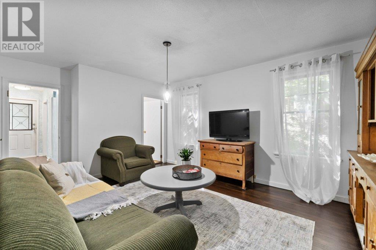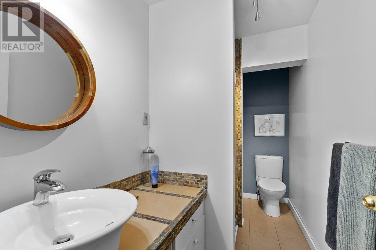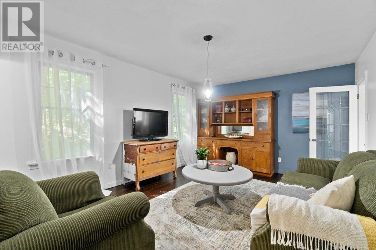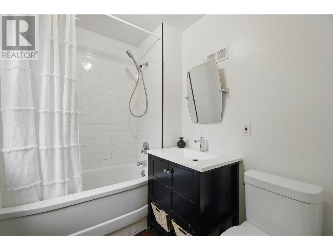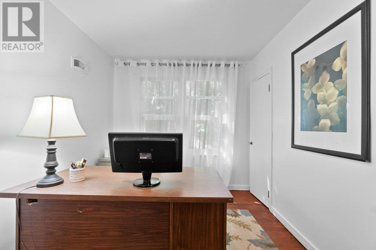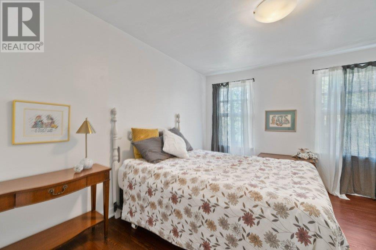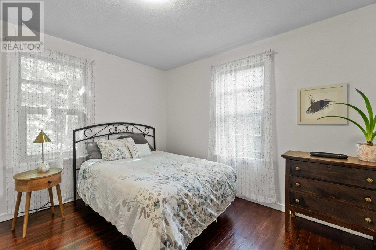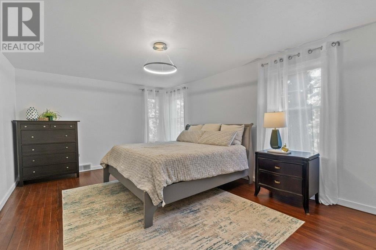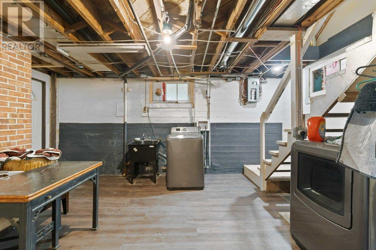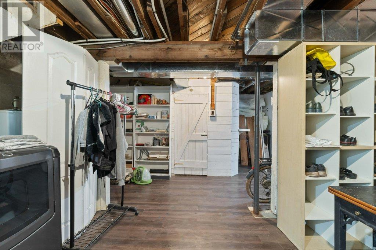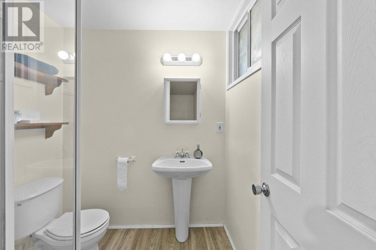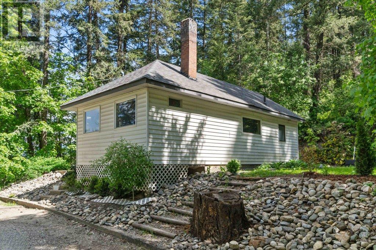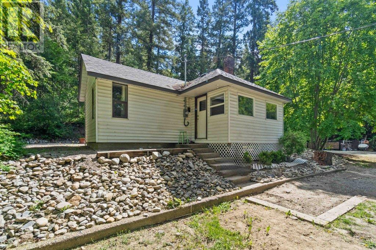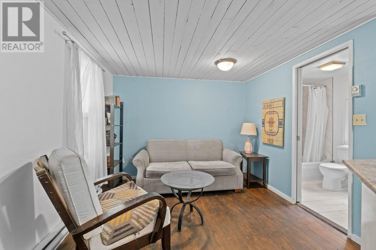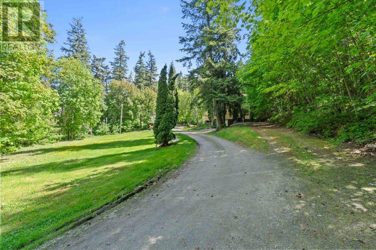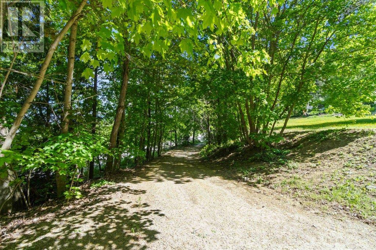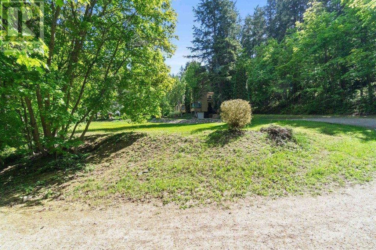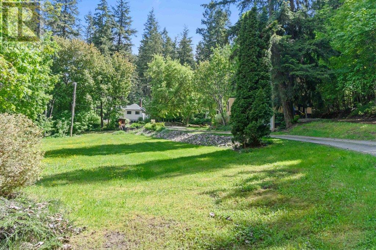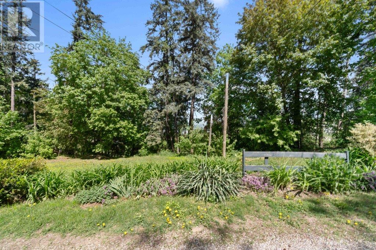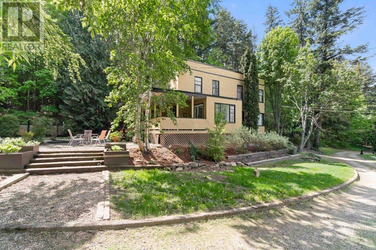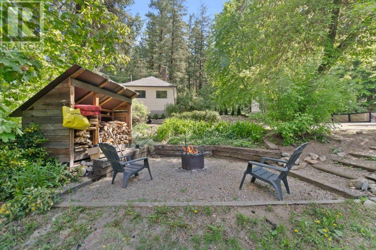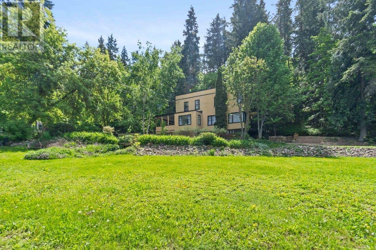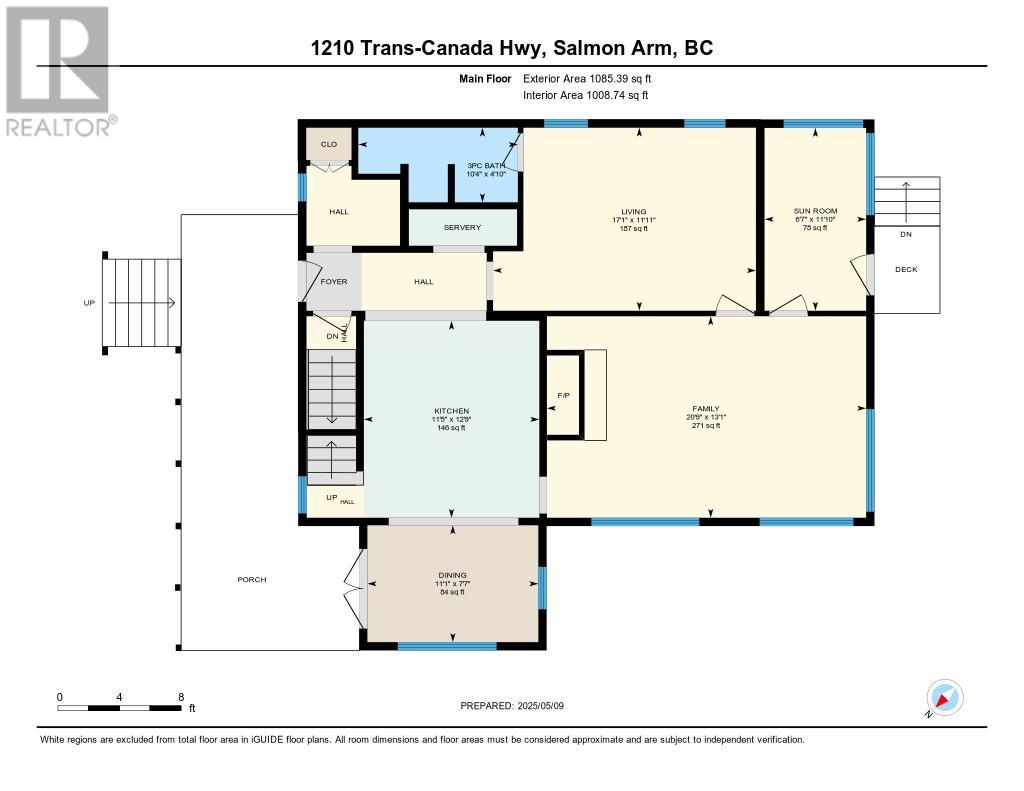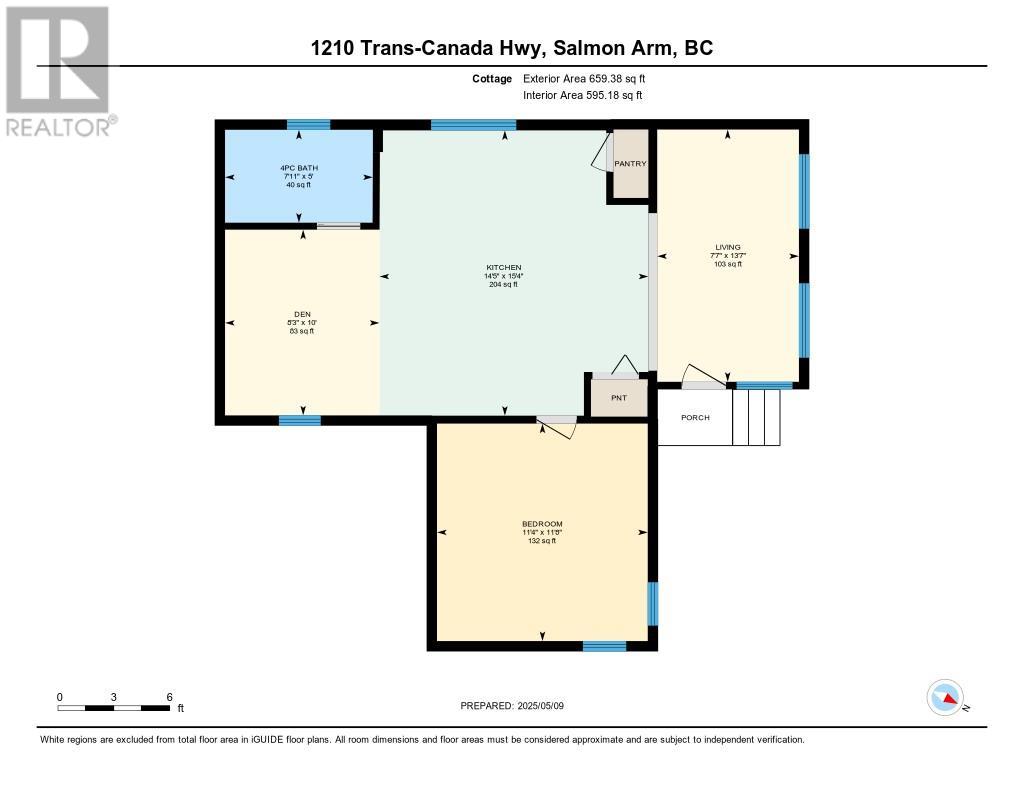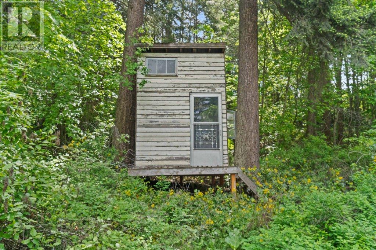Welcome to Timeless Tranquility on 2.21 Acres Tucked away beneath a canopy of mature trees, this serene 2.21-acre estate offers a rare blend of privacy, charm, and classic country living. The main residence, a four-bedroom, three-bath home with new roof, echoes the warmth of generations past while offering all the comforts of modern living. Recent updates include electrical, furnace and some appliances. Spacious yet cozy, it invites you to slow down, breathe deep, and savor the simple moments. Just a short stroll from the main house, the one-bedroom, one-bath carriage house provides the perfect retreat for guests, extended family, or income opportunities. Whether you're sipping morning coffee on the porch, listening to the rustle of leaves in the breeze, or watching the sun set beyond the trees, this property promises a life of peace with all the convenience of being right in town. If you're looking for a place where memories are made, stories are shared around the fire, and life moves just a bit more slowly—this is it. (id:56537)
Contact Don Rae 250-864-7337 the experienced condo specialist that knows Single Family. Outside the Okanagan? Call toll free 1-877-700-6688
Amenities Nearby : Recreation, Shopping
Access : Highway access
Appliances Inc : Refrigerator, Dishwasher, Dryer, Oven - Electric, Microwave, Washer
Community Features : Rentals Allowed
Features : Private setting, Treed
Structures : -
Total Parking Spaces : 10
View : Lake view
Waterfront : -
Zoning Type : Residential
Architecture Style : Cottage, Other
Bathrooms (Partial) : 0
Cooling : Window air conditioner
Fire Protection : -
Fireplace Fuel : Wood
Fireplace Type : Conventional
Floor Space : -
Flooring : Mixed Flooring, Wood
Foundation Type : -
Heating Fuel : -
Heating Type : Baseboard heaters, Forced air, See remarks
Roof Style : Unknown,Unknown
Roofing Material : Asphalt shingle,Unknown
Sewer : Septic tank
Utility Water : Municipal water
Office
: 11'10'' x 11'6''
Living room
: 13'7'' x 7'7''
Sunroom
: 11'10'' x 6'7''
Family room
: 13'1'' x 20'9''
Dining room
: 7'7'' x 11'1''
3pc Bathroom
: 4'10'' x 10'4''
Bedroom
: 12' x 11'2''
Bedroom
: 12' x 11'5''
Primary Bedroom
: 12'10'' x 20'9''
4pc Bathroom
: 7'8'' x 6'
Utility room
: 24'3'' x 21'9''
Storage
: 5'11'' x 11'
Bedroom
: 11'2'' x 13'2''
3pc Ensuite bath
: 6' x 5'8''
Living room
: 11'11'' x 17'1''
Kitchen
: 12'9'' x 11'5''
Other
: 10' x 8'3''
Full bathroom
: 5' x 7'11''
Primary Bedroom
: 11'8'' x 11'4''
Kitchen
: 15'4'' x 14'5''


