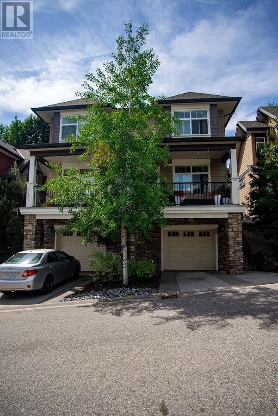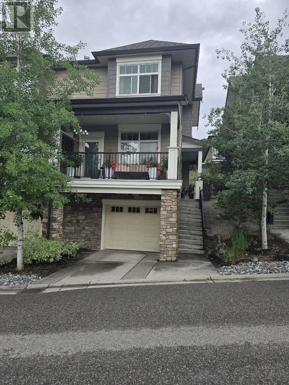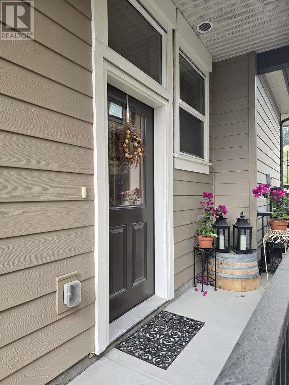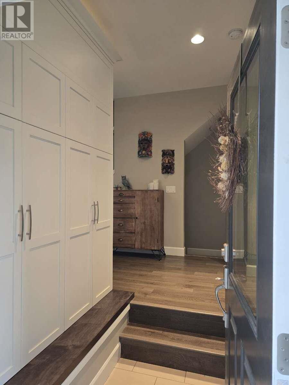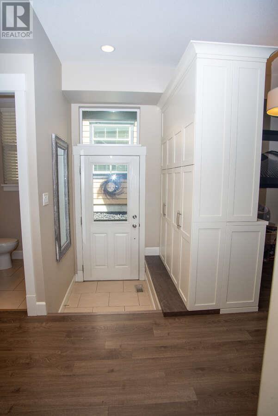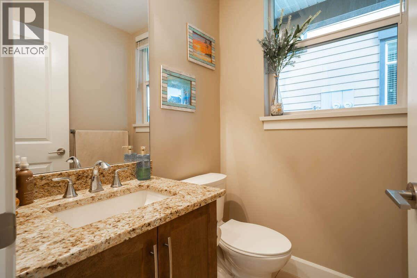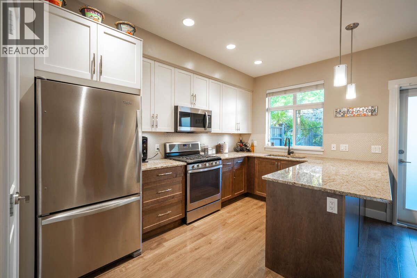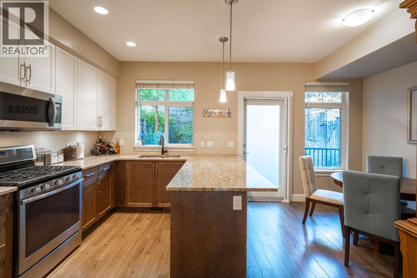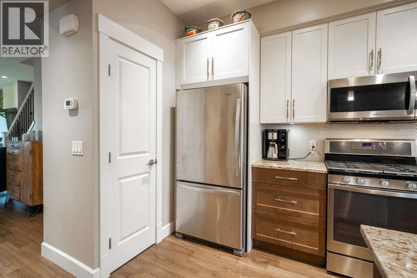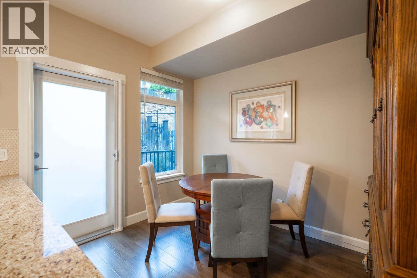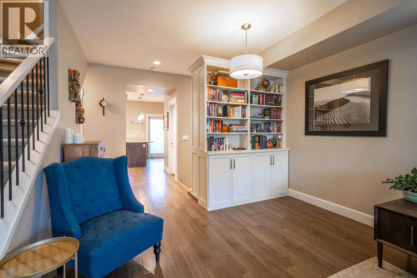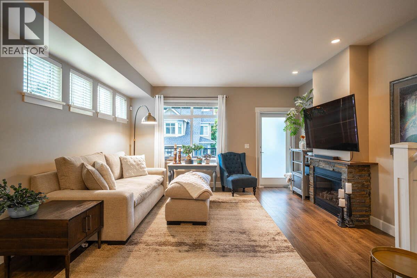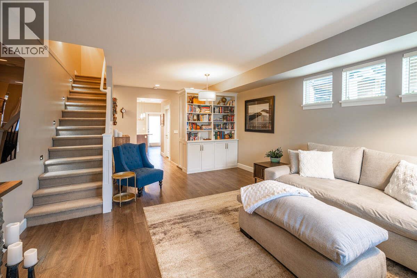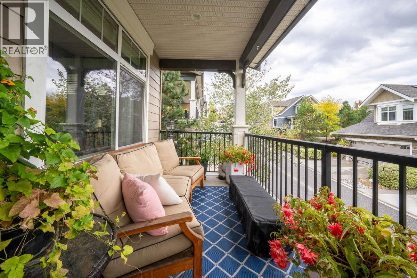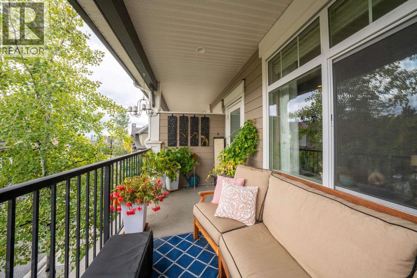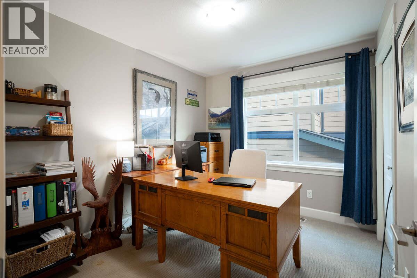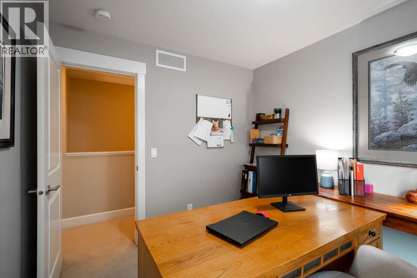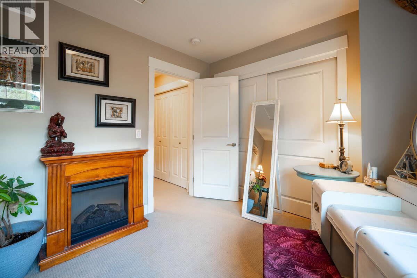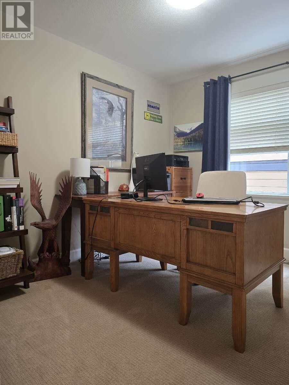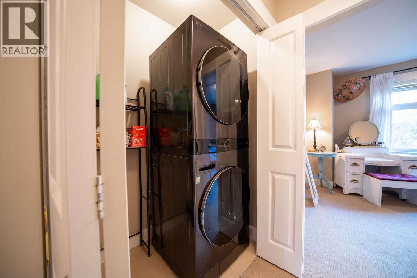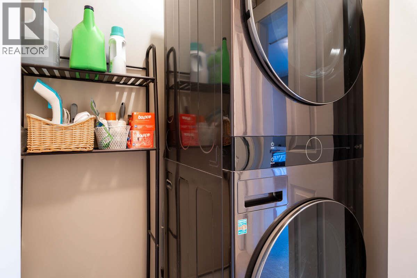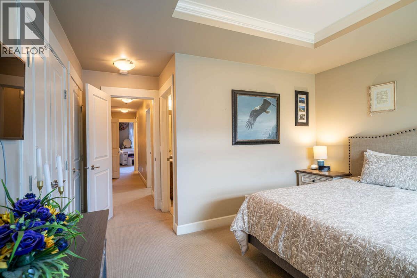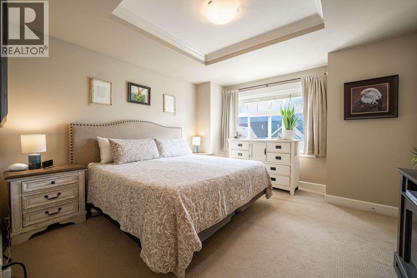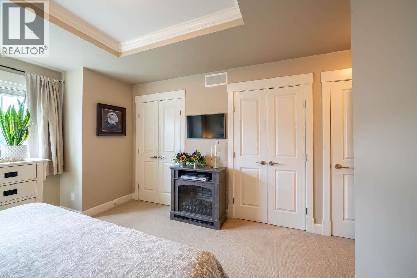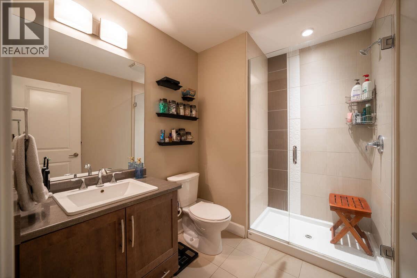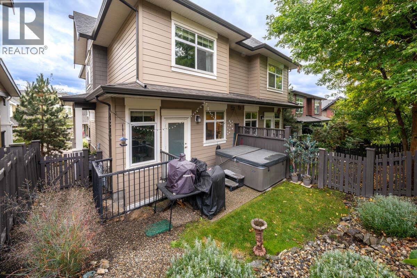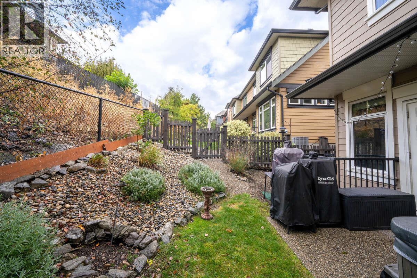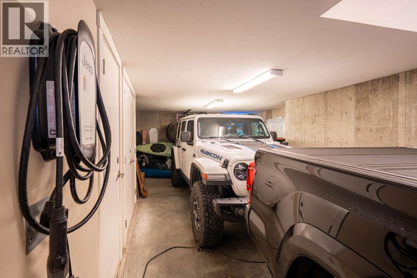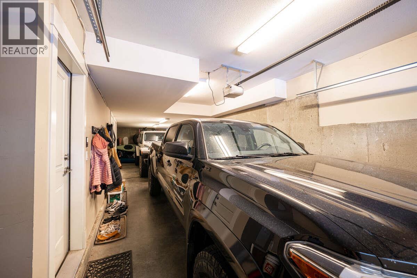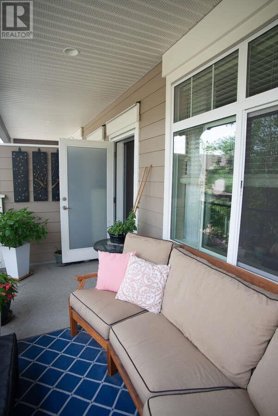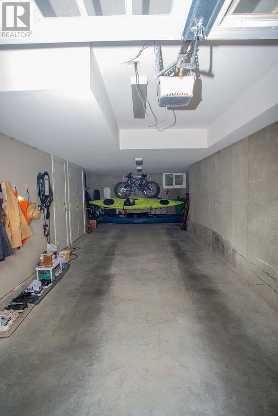Description
For more information, please click Brochure button. This Crystal Heights desirable ""Opal Plan"" unit was built in 2014 and features several upgrades to the standard. You will find granite counter tops in the kitchen and bathroom, cultured stone on the gas fireplace, high quality durable laminate flooring through the main level, and built-in storage at entry. There are 3 bedrooms, full family bathroom and laundry upstairs with new LG wash tower installed. The master suite features a tray ceiling, his and hers closets and ensuite with custom tiled shower. Wonderful open family kitchen with stainless steel appliances including gas stove, breakfast bar, granite counters, tiled backsplash, plenty of cupboards and pantry. Access out to the rear patio with your own private hot tub and fully fenced yard, as well as a second large covered patio in the front off the living room. Tandem double garage fits a 1/2 ton truck plus second SUV, is wired for an electric vehicle level 2 charger, and has lots of storage area for all your toys. Driveway has room for third vehicle. Very quiet location within the complex. Pet friendly (2 pets), and rentals allowed. You will love living at Crystal Heights at The Lakes for it's welcoming community feel and it's proximity to lakes, orchards, vineyards, Spion Kop hiking trails, the airport and schools including UBCO. All measurements are approximate. (id:56537)


