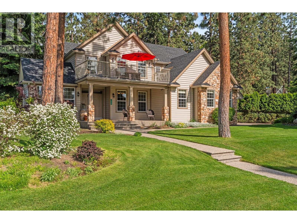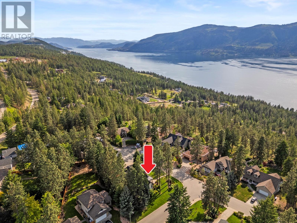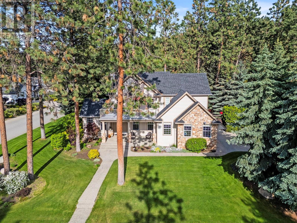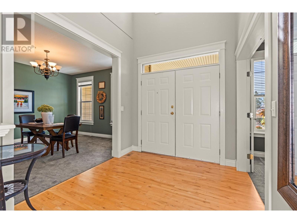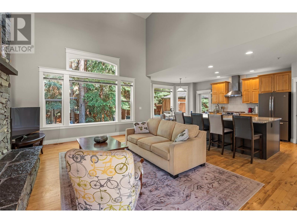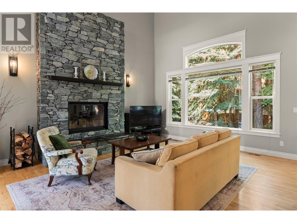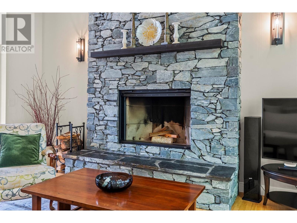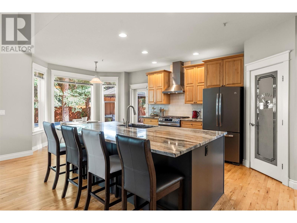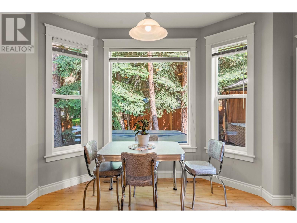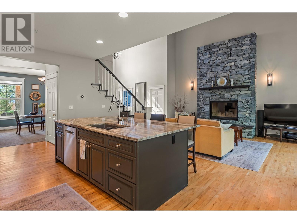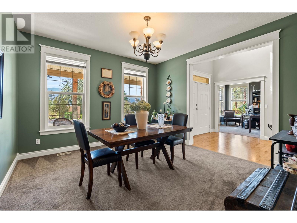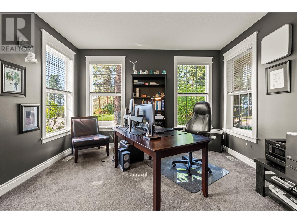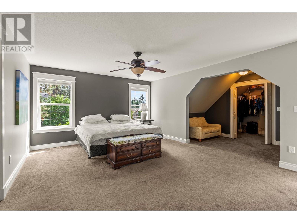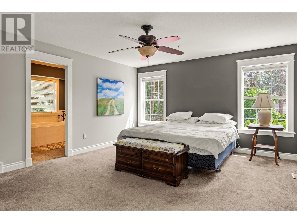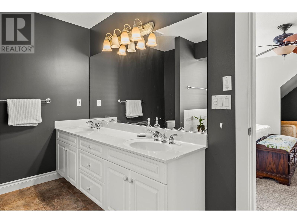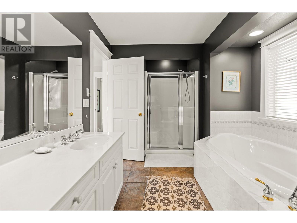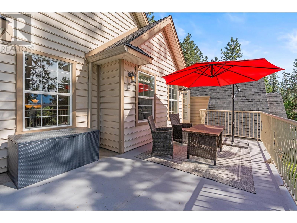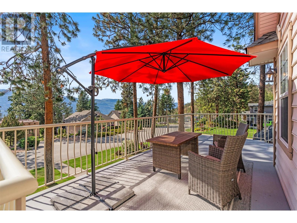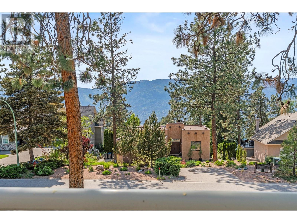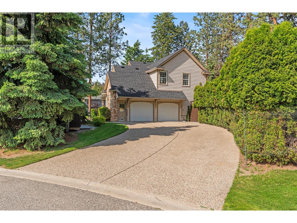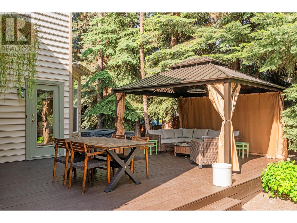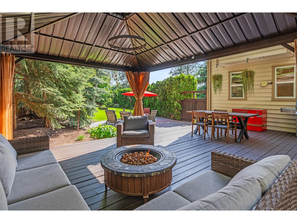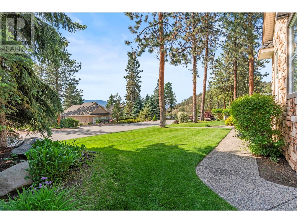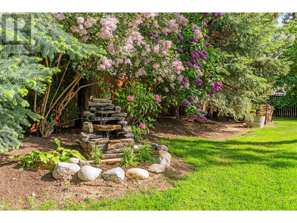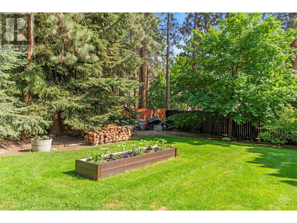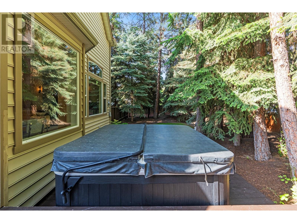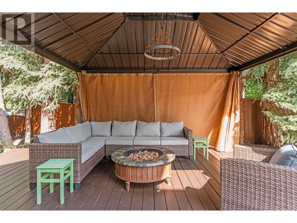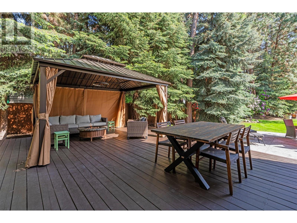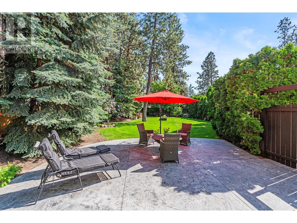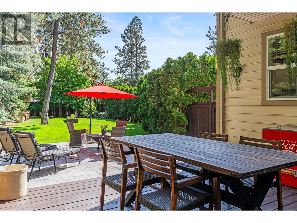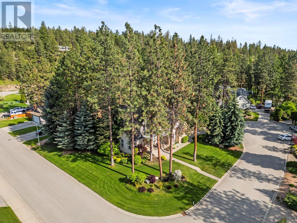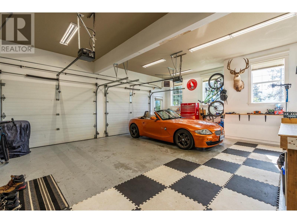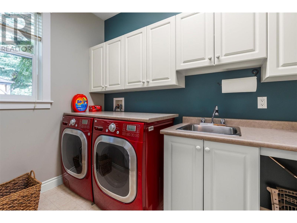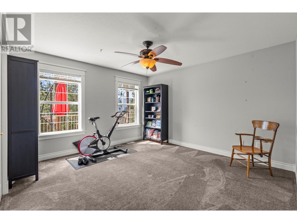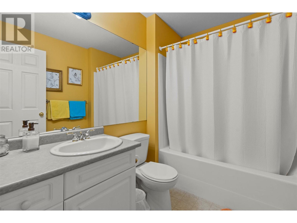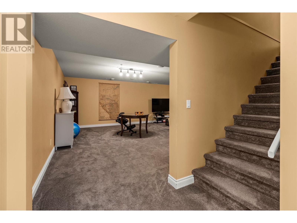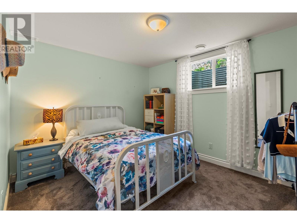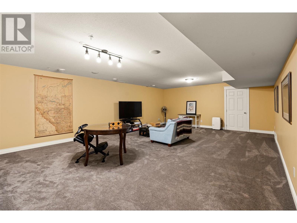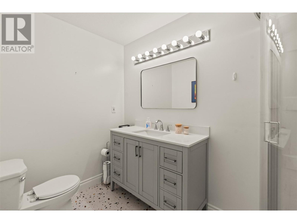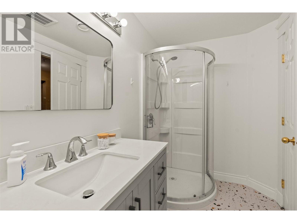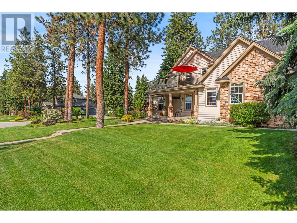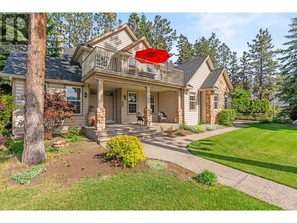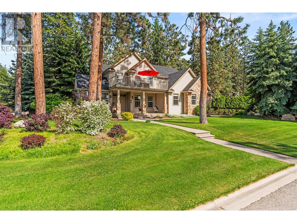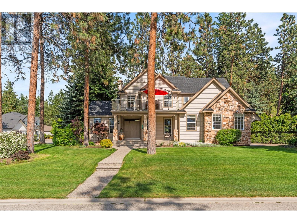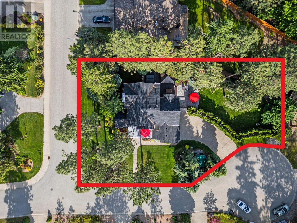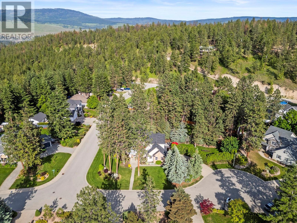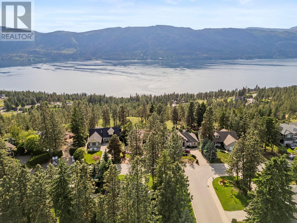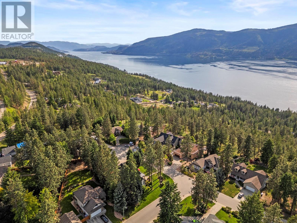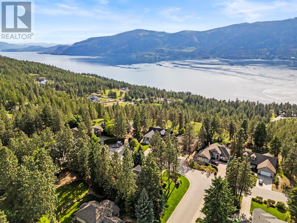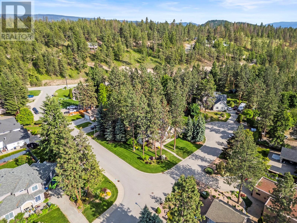Stunning 4 Bed / 4 Bath Executive Home on a 1/3 acre in Exclusive Heritage Pine Estates just 15 minutes from Kelowna! Located on a quiet cul-de-sac in one of Lake Country’s most desirable communities, this home offers luxury living, tremendous curb appeal, and abundant space inside and out. You are greeted by soaring 18-ft ceilings in the living room with a striking 14-ft custom granite fireplace, an updated kitchen with modern finishes, and large windows throughout for abundant natural light. The oversized primary bedroom includes direct access to a 28x12 deck perfect for morning coffee or enjoying the sunset, a generous 5pc ensuite, and space to expand the walk-in closet. The full basement is the perfect man cave, exercise room or play room for the kids. A huge rec room, 4th bedroom full bathroom and storage area. Enjoy the fabulous, private irrigated & landscaped backyard—ideal for entertaining or relaxing. Recent updates include a new Roof, Furnace, Deck, Patio & A/C. Heated attached garage & there’s ample parking for boats, RVs, or multiple vehicles. Rare opportunity to own in one of Lake Country’s most desirable communities. (id:56537)
Contact Don Rae 250-864-7337 the experienced condo specialist that knows Single Family. Outside the Okanagan? Call toll free 1-877-700-6688
Amenities Nearby : Golf Nearby, Airport, Park, Recreation, Schools, Shopping, Ski area
Access : -
Appliances Inc : Refrigerator, Dishwasher, Range - Gas, Microwave
Community Features : Family Oriented
Features : Cul-de-sac, Treed, Irregular lot size, See remarks, Central island
Structures : -
Total Parking Spaces : 6
View : Lake view, Mountain view, View (panoramic)
Waterfront : -
Architecture Style : -
Bathrooms (Partial) : 1
Cooling : Central air conditioning
Fire Protection : Sprinkler System-Fire
Fireplace Fuel : Wood
Fireplace Type : Conventional
Floor Space : -
Flooring : Carpeted, Ceramic Tile, Hardwood, Vinyl
Foundation Type : -
Heating Fuel : -
Heating Type : Forced air, See remarks
Roof Style : Unknown
Roofing Material : Asphalt shingle
Sewer : Municipal sewage system
Utility Water : Municipal water
3pc Bathroom
: 8'6'' x 6'0''
Bedroom
: 12'2'' x 9'9''
Bedroom
: 12'7'' x 12'9''
4pc Ensuite bath
: 6'8'' x 14'2''
Primary Bedroom
: 17'0'' x 18'10''
Storage
: 9'4'' x 18'0''
3pc Bathroom
: 5'6'' x 9'6''
Den
: 9'10'' x 12'0''
Bedroom
: 11'4'' x 12'4''
Family room
: 18'0'' x 27'3''
Living room
: 15'3'' x 18'5''
Other
: 20'10'' x 26'0''
Laundry room
: 5'4'' x 6'9''
2pc Bathroom
: 4'9'' x 5'0''
Dining room
: 13'0'' x 12'6''
Den
: 11'0'' x 13'0''
Dining nook
: 7'0'' x 10'7''
Kitchen
: 10'9'' x 14'10''


