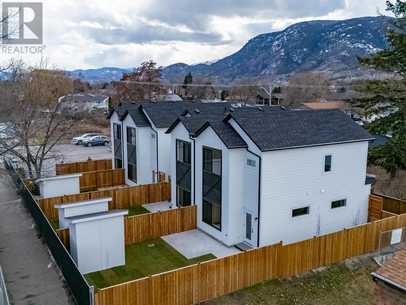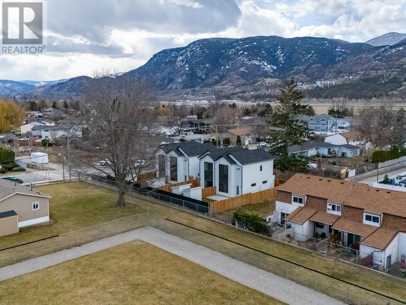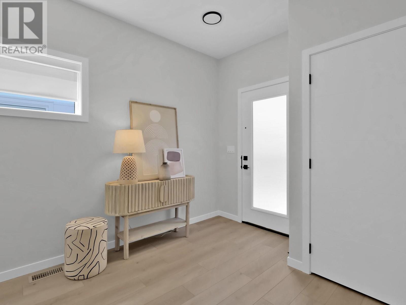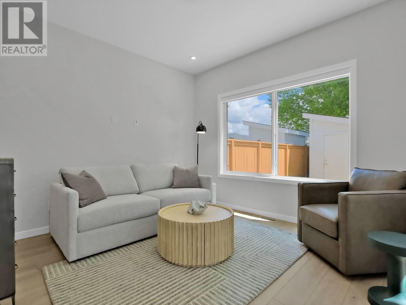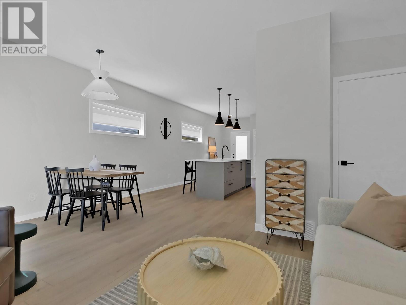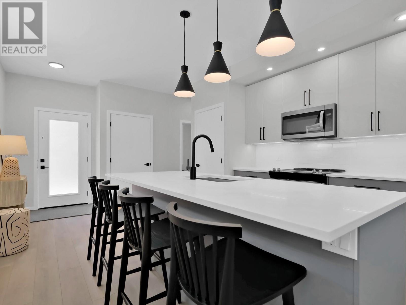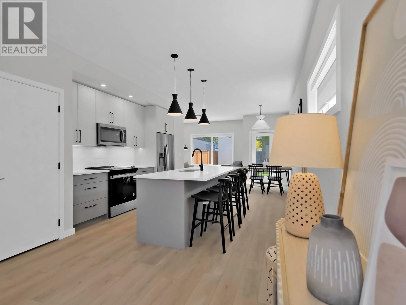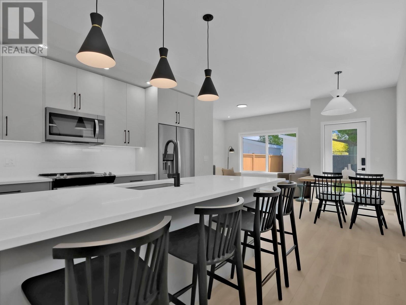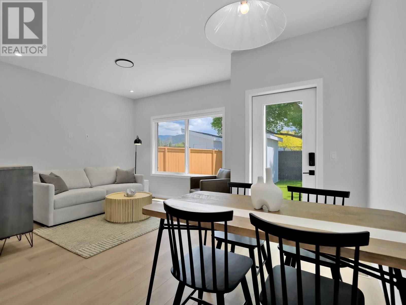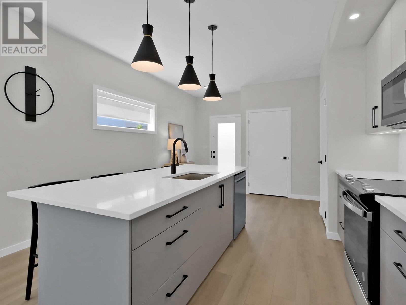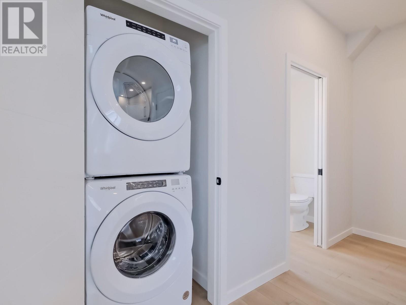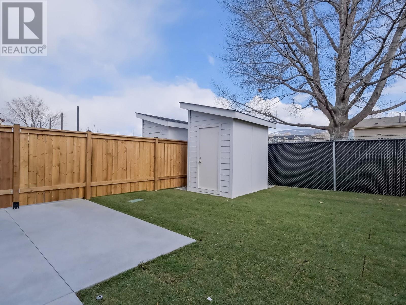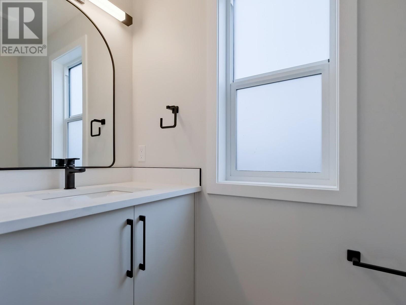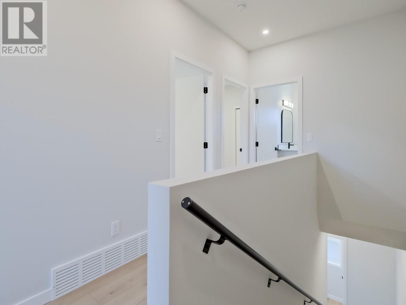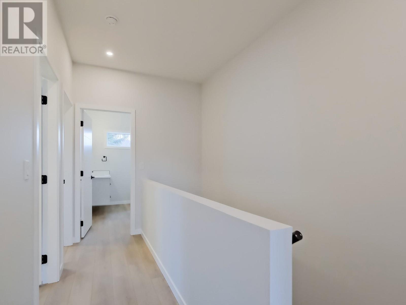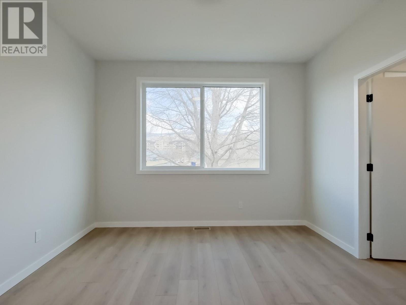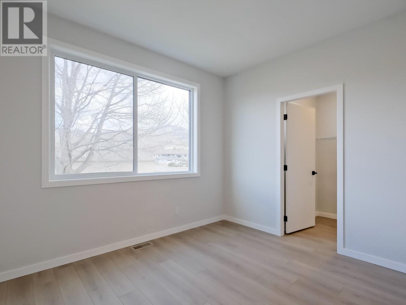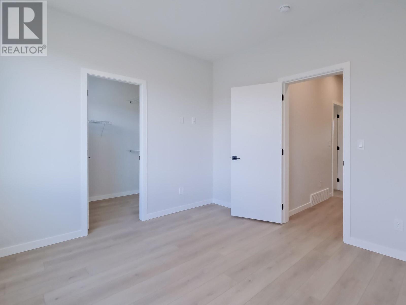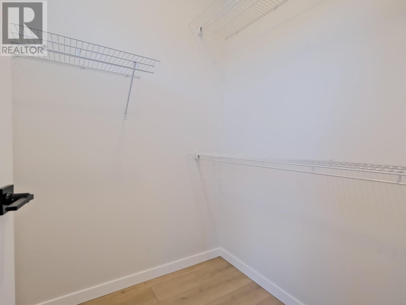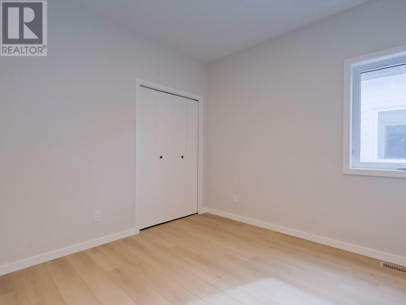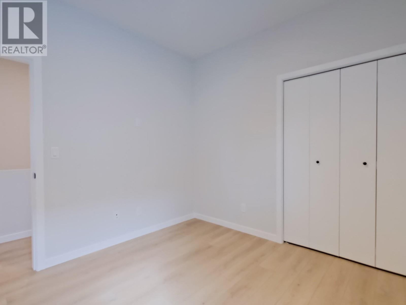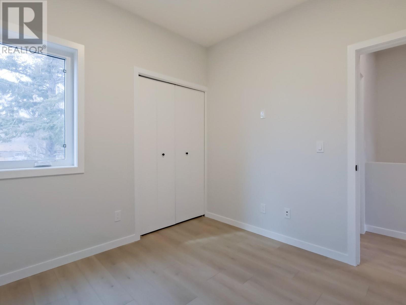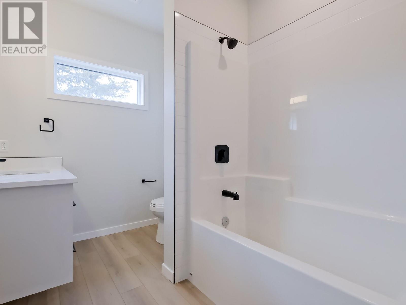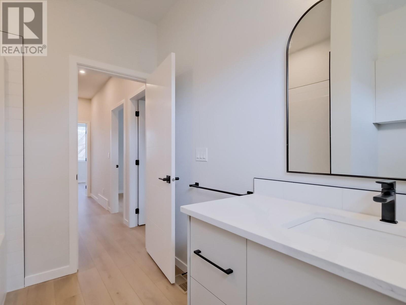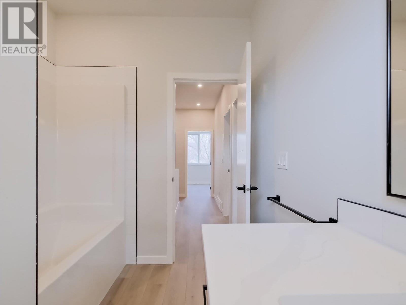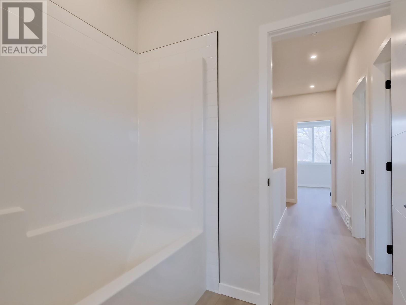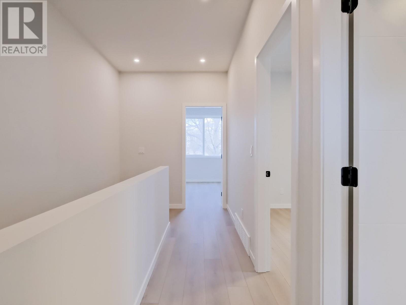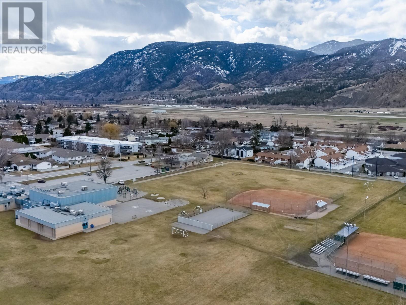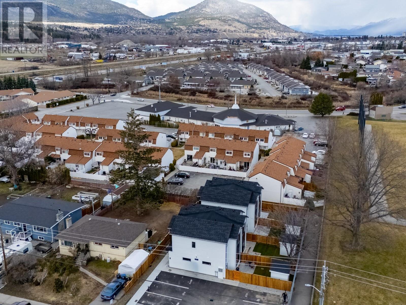New Build by Schoenne Homes! Discover modern design and a prime location with this beautifully crafted 3-bedroom, 2-bathroom half duplex by Schoenne Homes. Backing onto the Parkway School grounds, the property offers a spacious rear yard perfect for relaxation. Inside, 9' ceilings create an open, airy ambiance, complemented by vinyl plank flooring, quartz countertops, and premium stainless-steel appliances that combine style with functionality. The home is designed for year-round comfort, featuring an air source heat pump for heating and cooling, with electric baseboard backup for added efficiency. Practical features include a four-foot crawl space for extra storage, solar power rough-in, and EV charger readiness, making it a smart, future-focused investment. Secure your low-maintenance, thoughtfully designed home today and look forward to enjoying the quality and convenience Schoenne Homes is known for. Don’t miss this opportunity! (id:56537)
Contact Don Rae 250-864-7337 the experienced condo specialist that knows Kinney Avenue. Outside the Okanagan? Call toll free 1-877-700-6688
Amenities Nearby : Public Transit, Airport, Park, Recreation, Schools, Shopping
Access : -
Appliances Inc : -
Community Features : Family Oriented, Pets Allowed
Features : -
Structures : -
Total Parking Spaces : 1
View : Mountain view
Waterfront : -
Architecture Style : Contemporary
Bathrooms (Partial) : 1
Cooling : Heat Pump
Fire Protection : Smoke Detector Only
Fireplace Fuel : -
Fireplace Type : -
Floor Space : -
Flooring : -
Foundation Type : -
Heating Fuel : Electric
Heating Type : Heat Pump
Roof Style : Unknown
Roofing Material : Asphalt shingle
Sewer : Municipal sewage system
Utility Water : Municipal water
4pc Bathroom
: Measurements not available
Bedroom
: 10'4'' x 10'3''
Bedroom
: 10'1'' x 10'3''
Primary Bedroom
: 12'4'' x 12'5''
Living room
: 12'6'' x 12'0''
Dining room
: 13'0'' x 9'0''
Kitchen
: 11'4'' x 9'0''
2pc Bathroom
: Measurements not available


