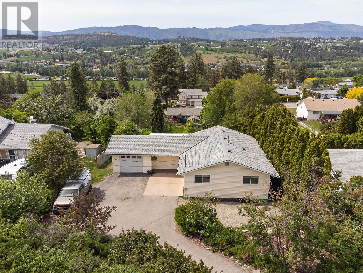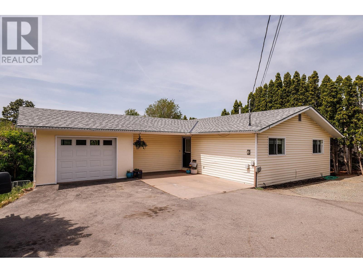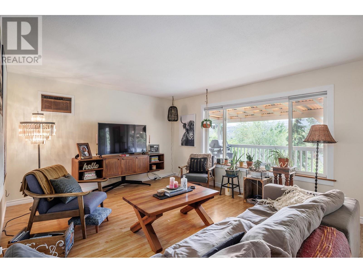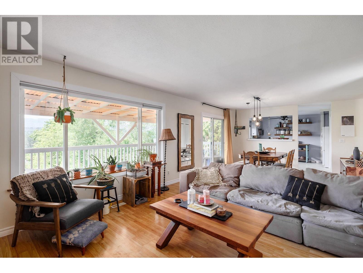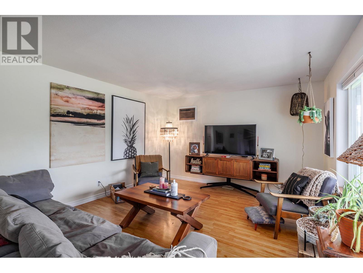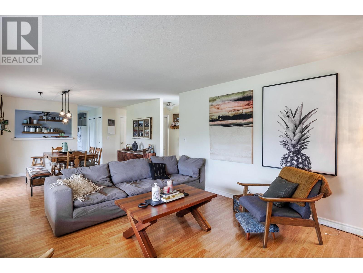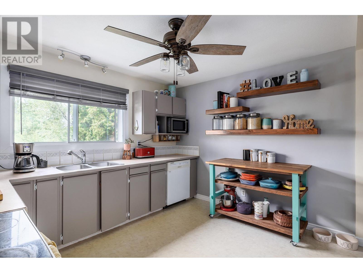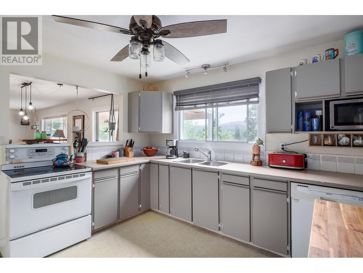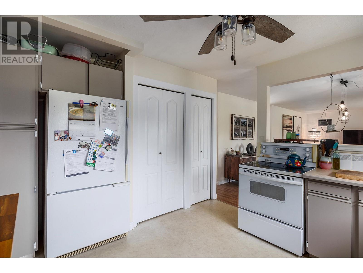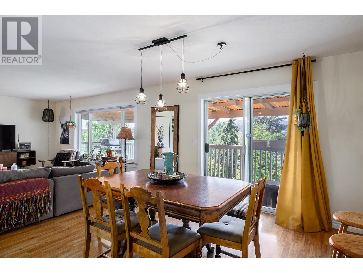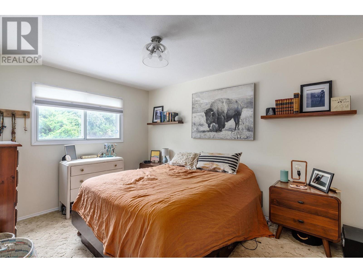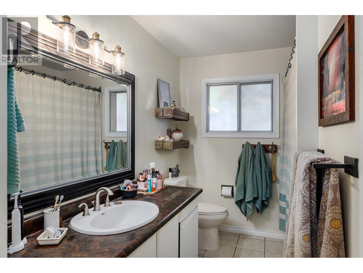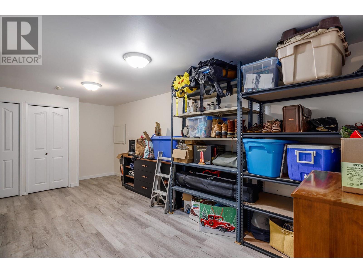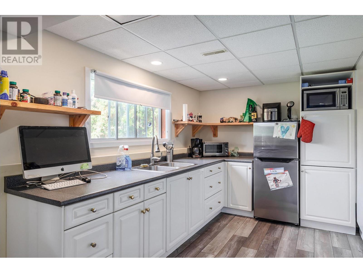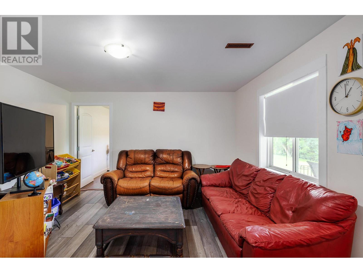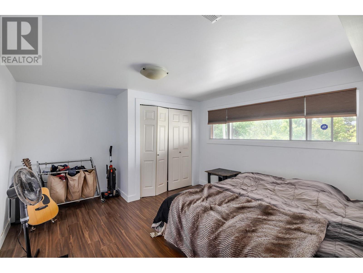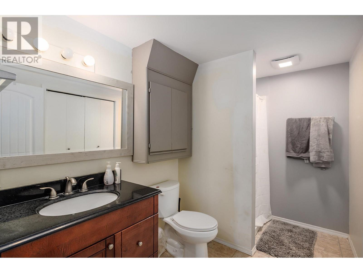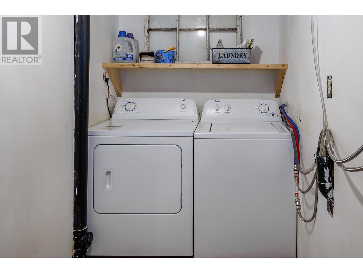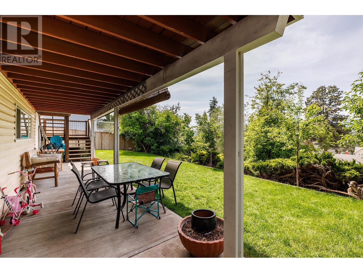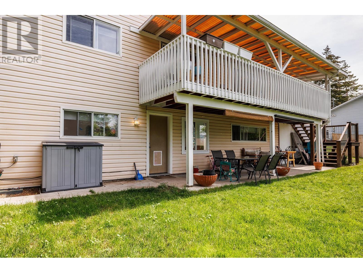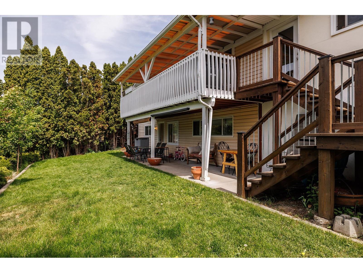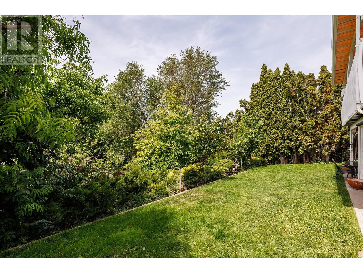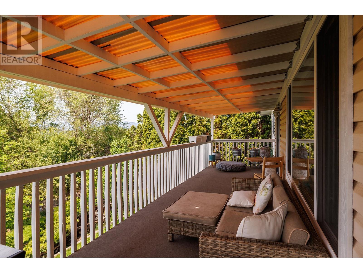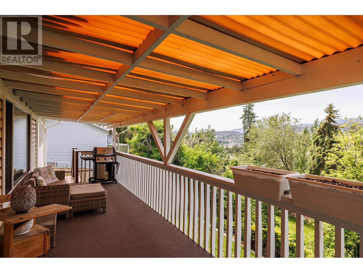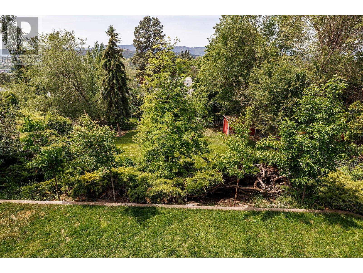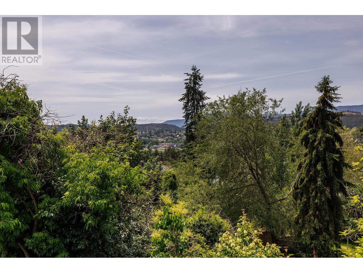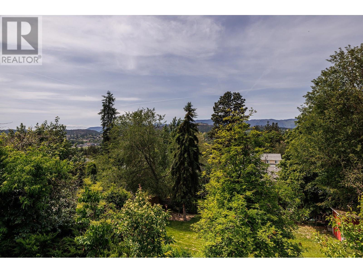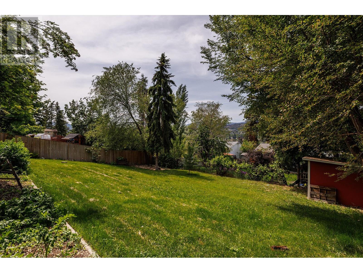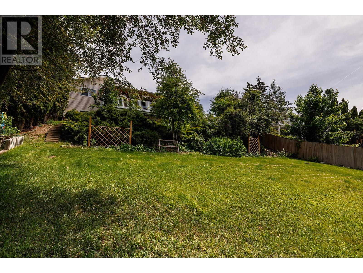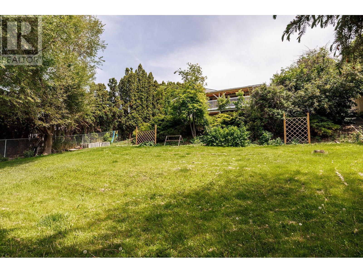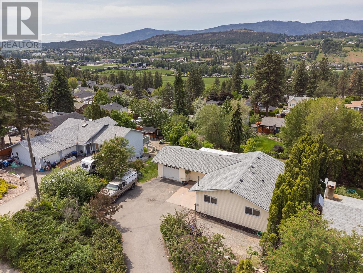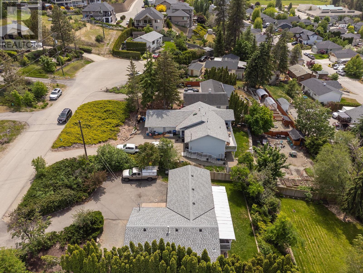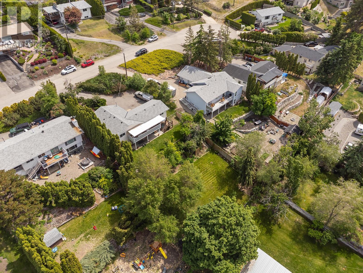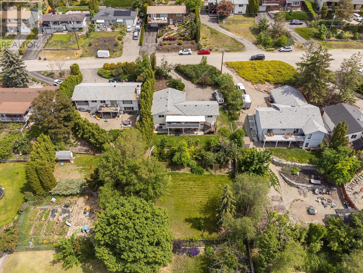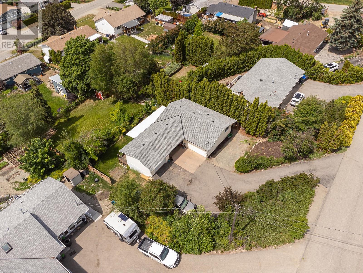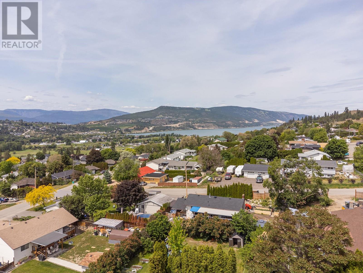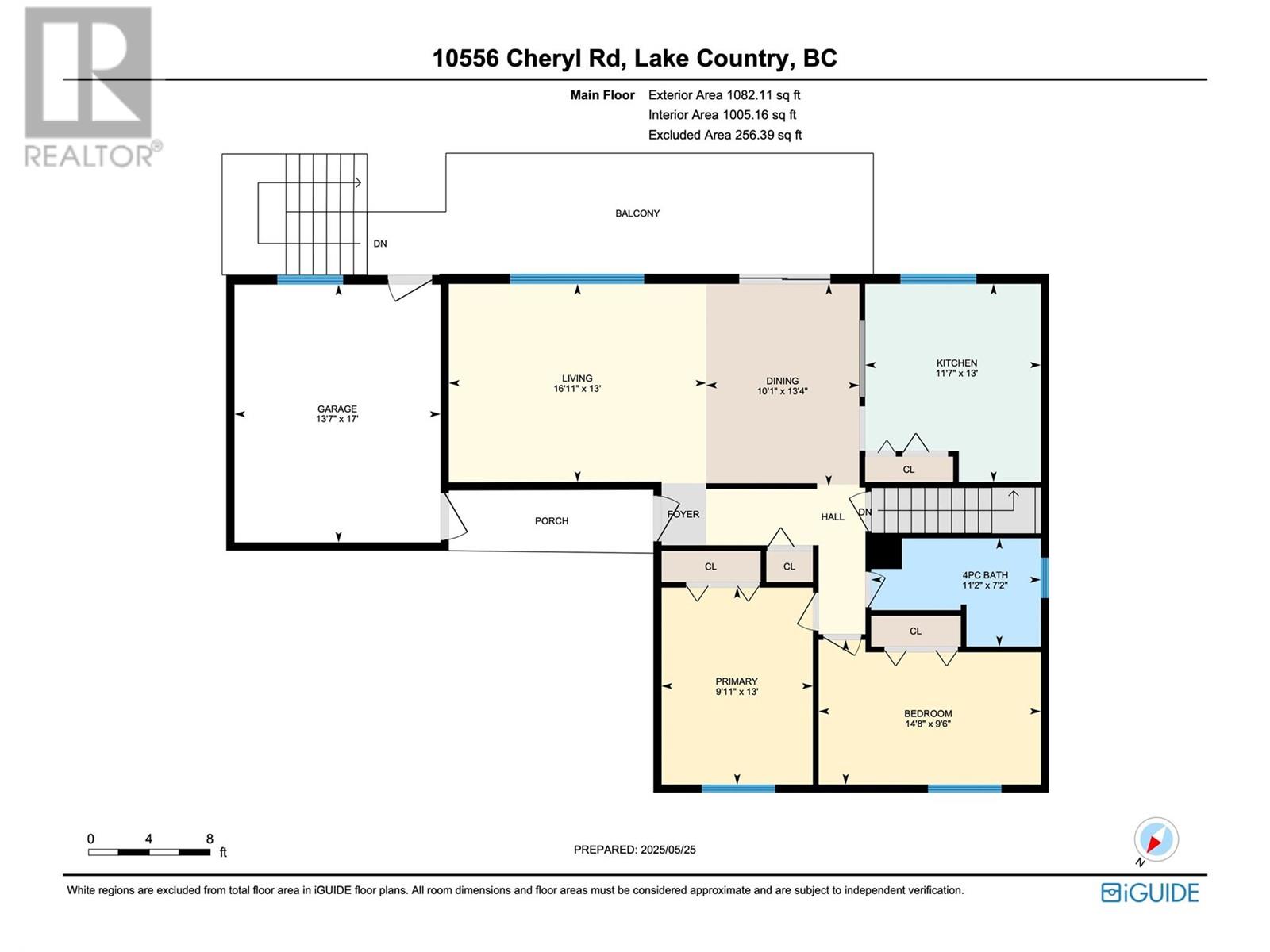Description
Tucked at the end of a quiet cul-de-sac in one of Lake Country’s most family-friendly neighborhoods, this 3-bed, 2-bath walkout rancher offers space, flexibility, and a great sense of home. With 0.29 acres to enjoy, there’s room for kids to run, gardens to grow, or just quiet evenings on the covered patio taking in west-facing valley views. Inside, the open concept layout connects the kitchen, dining, and living areas—ideal for everything from busy weekday mornings to weekend dinners with friends. Downstairs, there’s space for a potential in-law suite, teen hangout or potential mortgage helper, giving you options as your family grows. Plus, the large driveway, single car garage, and RV parking mean there’s room for all the gear that comes with an active Okanagan lifestyle. You’re two blocks from the elementary school, and just a short walk from the middle and high school. Whether you're a young family putting down roots, or looking for a townhome alternative without the strata fees, this is a solid step into homeownership. Close to all the best of Lake Country—parks, trails, beaches, and wineries—this is a home that fits real life. (id:56537)


