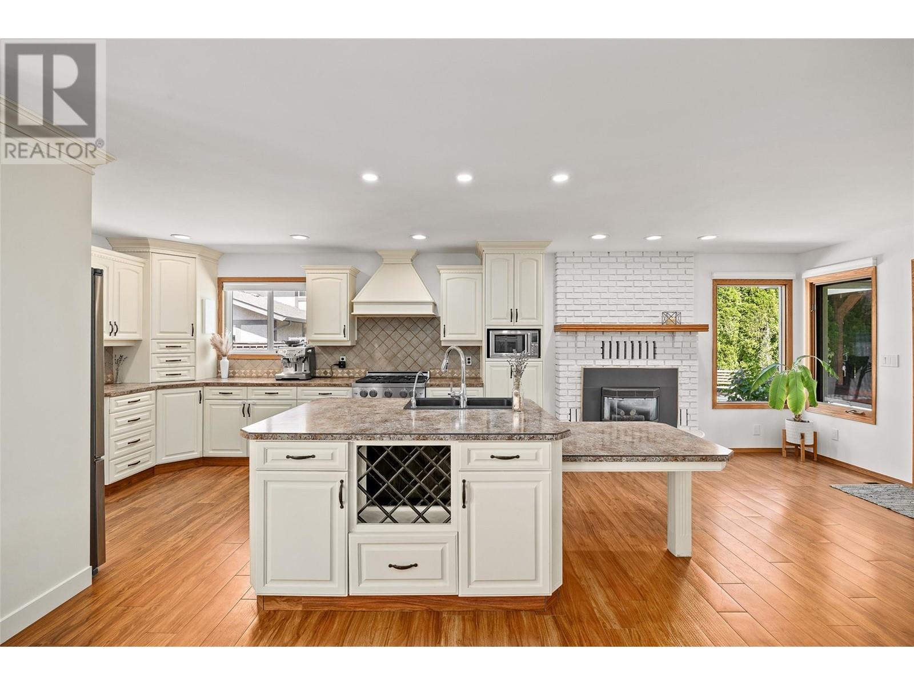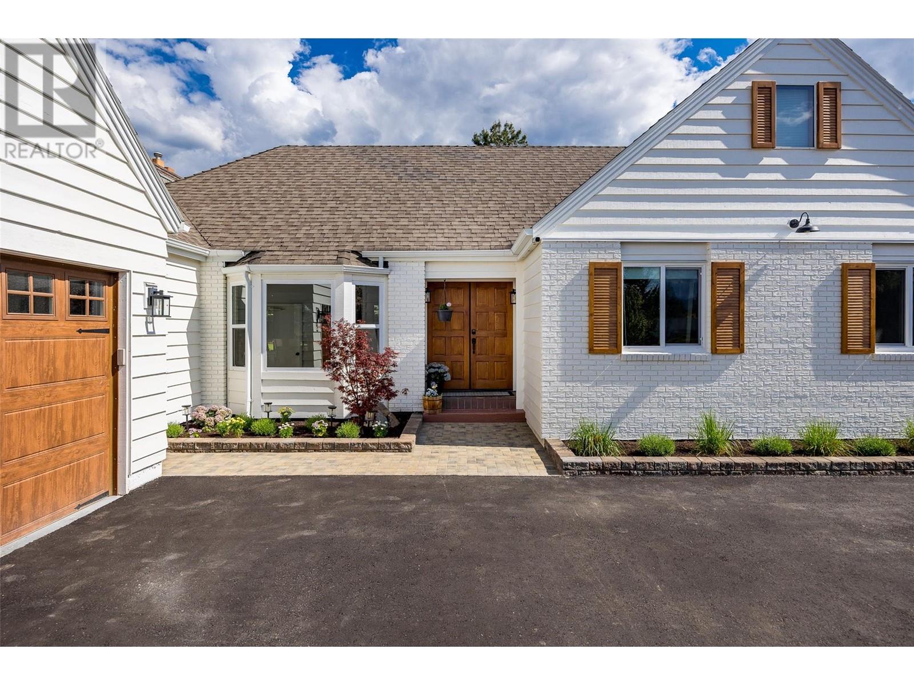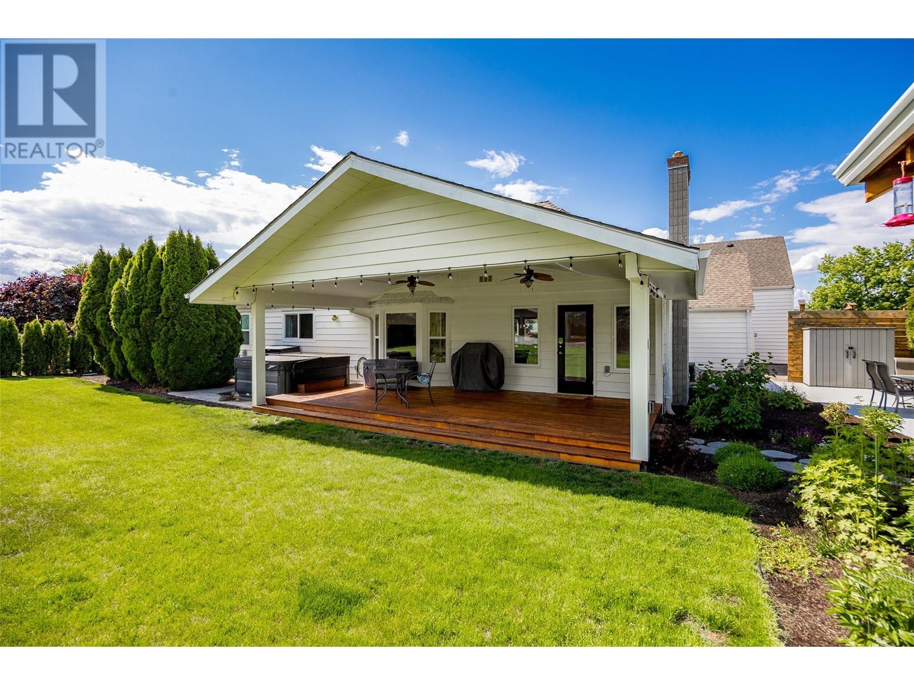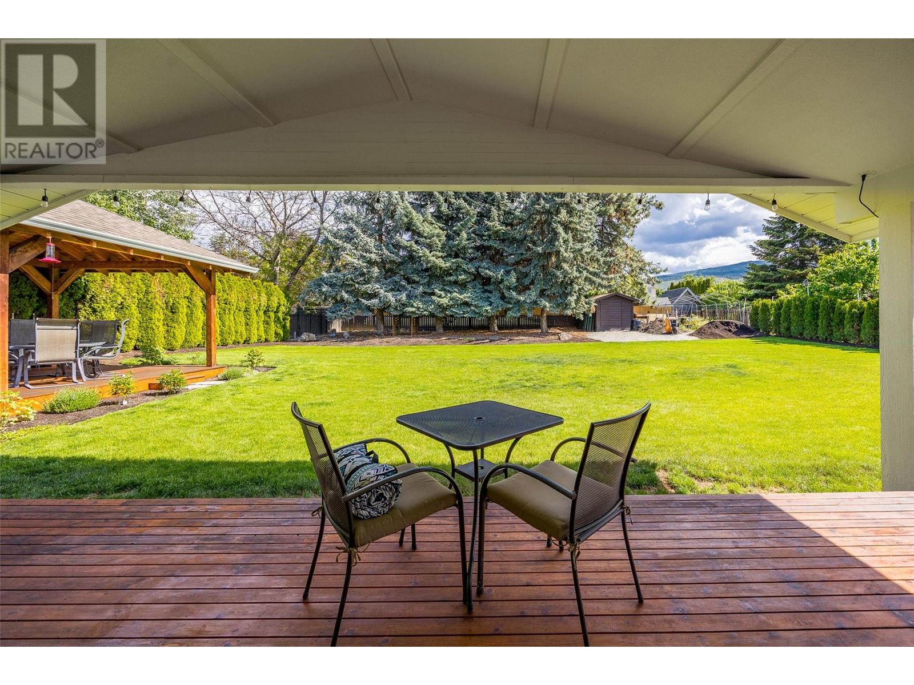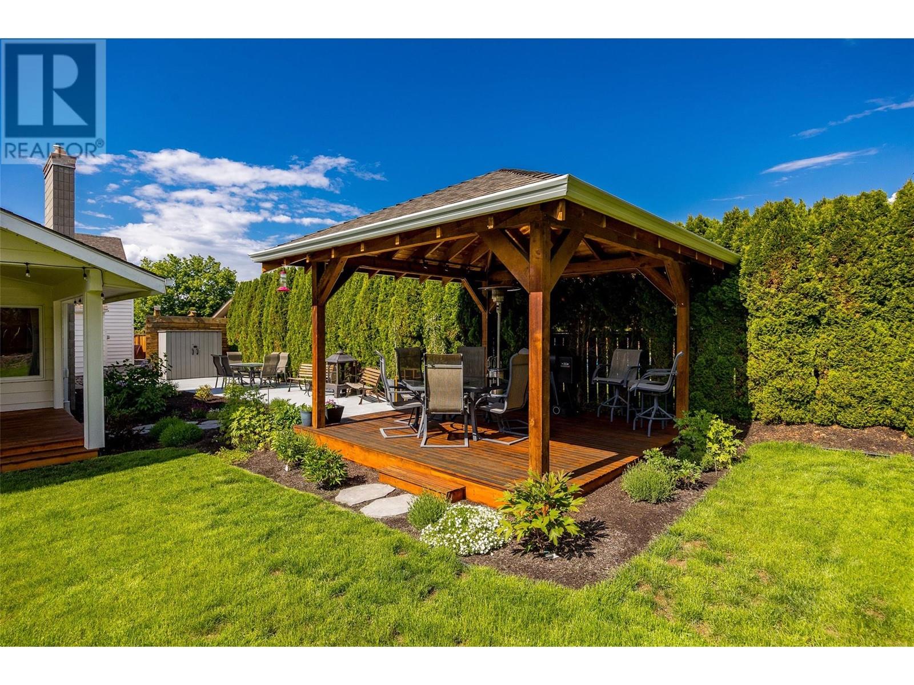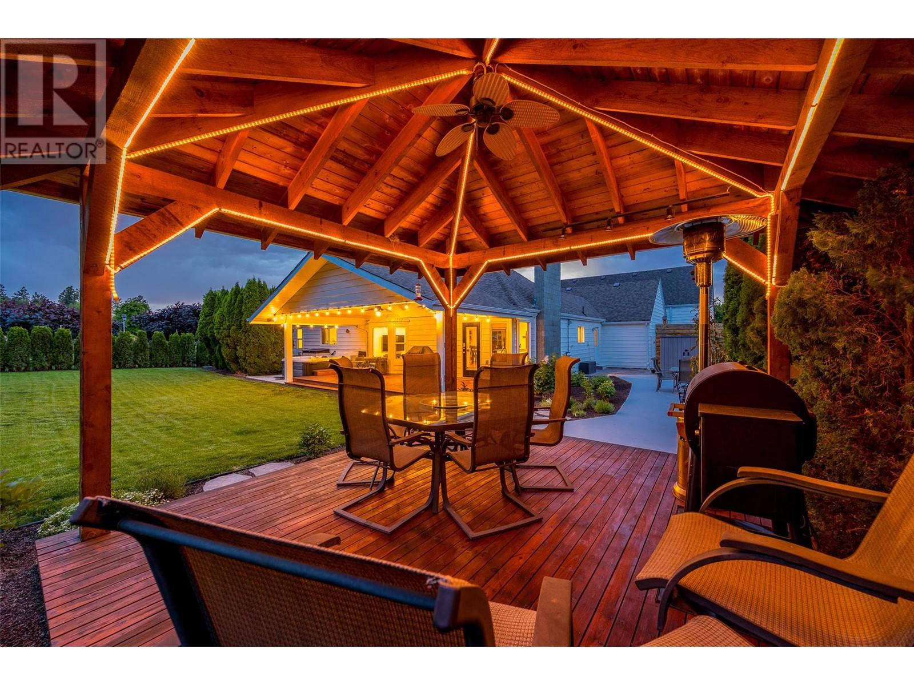Located in the heart of coveted Crawford Estates, this beautifully updated rancher with basement sits on a flat and fully landscaped 0.41 acre lot. This home stands out with a heated 20x40 shop, paired with a double garage—offering a total of 6 covered parking spaces and room for 10+ vehicles on the driveway. Inside, enjoy functional rancher-style living with 3 spacious bedrooms on the main, modernized bathrooms, and a versatile lower level with abundant storage. Recent upgrades include a full mechanical overhaul with new heat pump, furnace, A/C, hot water tank, and 200 amp service. The exterior boasts new paint, windows, garage doors, a repaved driveway, and a fully fenced yard with covered patios and a gazebo—perfect for outdoor entertaining. Just minutes from parks, trails, schools, and the Mission Village shopping hub. This one-of-a-kind property blends functionality, flexibility, and location. Contact our team to book your private showing today of this stunning home! (id:56537)
Contact Don Rae 250-864-7337 the experienced condo specialist that knows Single Family. Outside the Okanagan? Call toll free 1-877-700-6688
Amenities Nearby : Park, Schools, Shopping
Access : Easy access
Appliances Inc : Refrigerator, Dishwasher, Dryer, Range - Gas, Microwave, Washer
Community Features : Family Oriented
Features : Level lot, Central island
Structures : -
Total Parking Spaces : 16
View : -
Waterfront : -
Architecture Style : Ranch
Bathrooms (Partial) : 1
Cooling : Central air conditioning
Fire Protection : -
Fireplace Fuel : -
Fireplace Type : Insert
Floor Space : -
Flooring : Carpeted, Ceramic Tile, Hardwood
Foundation Type : -
Heating Fuel : -
Heating Type : Forced air, Heat Pump, See remarks
Roof Style : Unknown
Roofing Material : Asphalt shingle
Sewer : Septic tank
Utility Water : Municipal water
Wine Cellar
: 12'8'' x 8'
Utility room
: 10'3'' x 10'6''
Storage
: 4'11'' x 8'
Recreation room
: 27'9'' x 13'6''
Den
: 19'11'' x 14'5''
Primary Bedroom
: 13'5'' x 10'10''
Living room
: 26'8'' x 13'8''
Laundry room
: 7'11'' x 7'9''
Kitchen
: 11'6'' x 15'8''
Other
: 38'10'' x 19'4''
Other
: 23' x 23'2''
Dining room
: 12'1'' x 12'7''
Bedroom
: 10'11'' x 12'
Bedroom
: 10' x 9'5''
5pc Ensuite bath
: 7'9'' x 9'5''
4pc Bathroom
: 7'9'' x 5'
2pc Bathroom
: 3' x 7'9''




