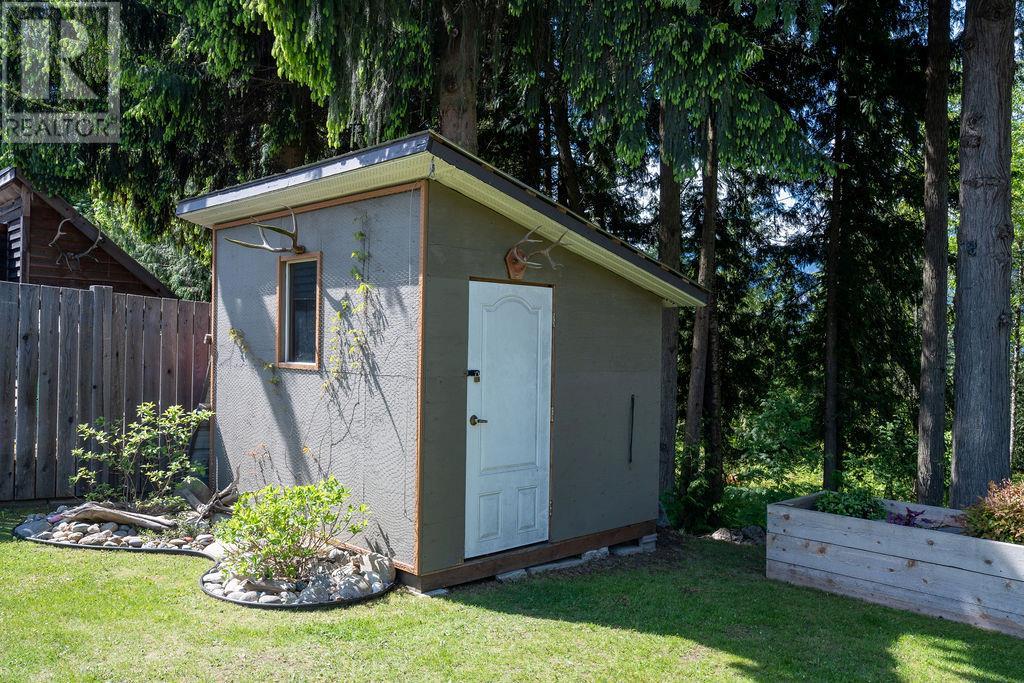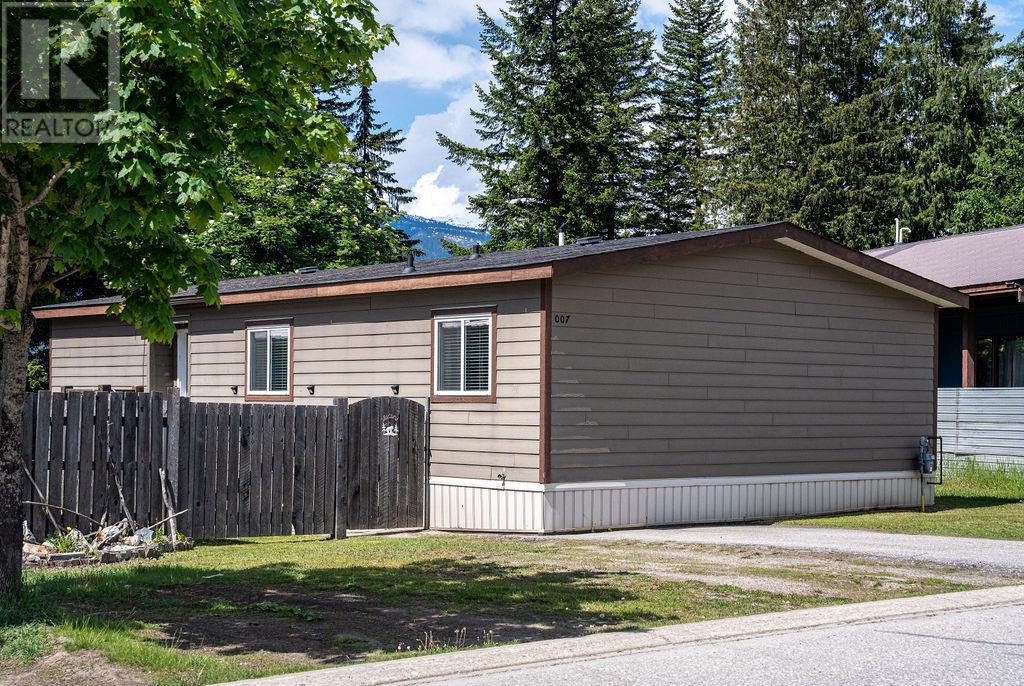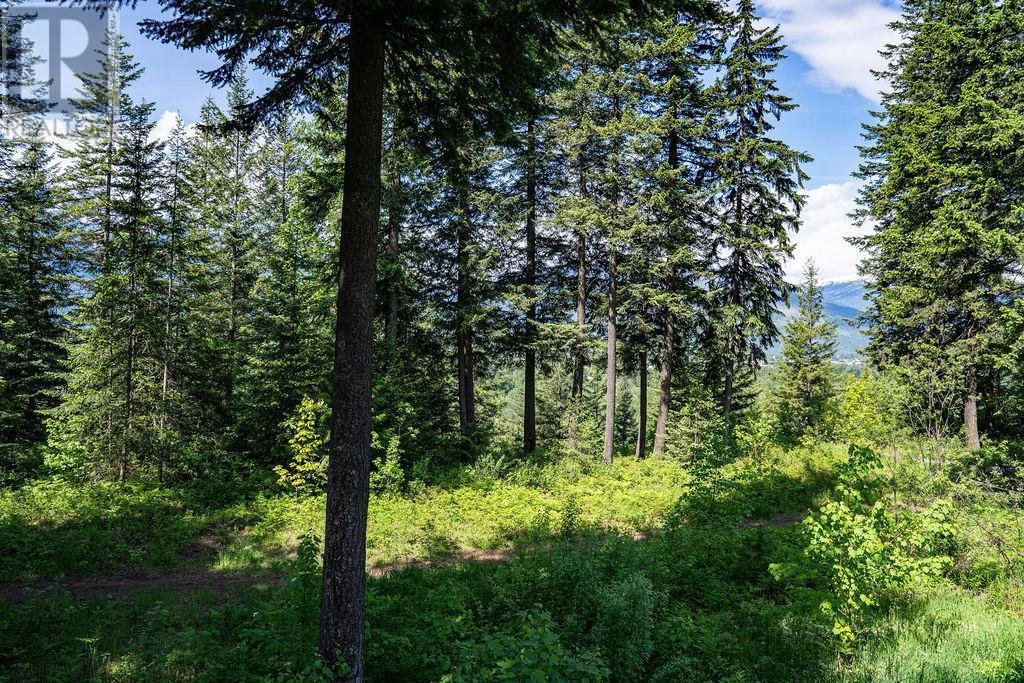Welcome to this beautifully maintained 3-bedroom, 2-bathroom home offering 1,242 sq ft of bright, open-concept living in a peaceful, private setting. Situated on your own land with no pad rent, this property combines comfort, convenience, and a connection to nature. The spacious kitchen features a large island perfect for gatherings, while oversized windows fill the home with natural light and offer serene forest views. Step outside to a cozy backyard patio surrounded by immaculately kept, irrigated gardens—ideal for quiet mornings or evening relaxation. From your backyard, enjoy direct access to walking trails, creating the perfect balance of indoor comfort and outdoor lifestyle. Located in a quiet community, this home also includes access to additional storage compounds available through the strata, giving you extra space for boats, snowmobiles, or even a seacan. Whether you're downsizing, retiring, or simply looking for a peaceful place to call home, this property checks all the boxes. (id:56537)
Contact Don Rae 250-864-7337 the experienced condo specialist that knows Johnson Heights. Outside the Okanagan? Call toll free 1-877-700-6688
Amenities Nearby : Golf Nearby, Park, Recreation, Schools, Shopping, Ski area
Access : -
Appliances Inc : Refrigerator, Dishwasher, Dryer, Range - Electric, Washer
Community Features : Family Oriented, Rentals Allowed
Features : Level lot, Central island
Structures : -
Total Parking Spaces : 2
View : Mountain view
Waterfront : -
Architecture Style : -
Bathrooms (Partial) : 0
Cooling : Central air conditioning
Fire Protection : -
Fireplace Fuel : -
Fireplace Type : -
Floor Space : -
Flooring : Vinyl
Foundation Type : -
Heating Fuel : -
Heating Type : Forced air, See remarks
Roof Style : Unknown
Roofing Material : Asphalt shingle
Sewer : Municipal sewage system
Utility Water : Municipal water
Laundry room
: 3'0'' x 6'2''
4pc Ensuite bath
: 5'0'' x 8'10''
4pc Bathroom
: 9'0'' x 4'11''
Primary Bedroom
: 12'8'' x 11'4''
Bedroom
: 9'2'' x 10'4''
Bedroom
: 9'6'' x 13'0''
Dining room
: 12'8'' x 9'3''
Kitchen
: 12'8'' x 9'6''
Living room
: 12'8'' x 11'6''

























































