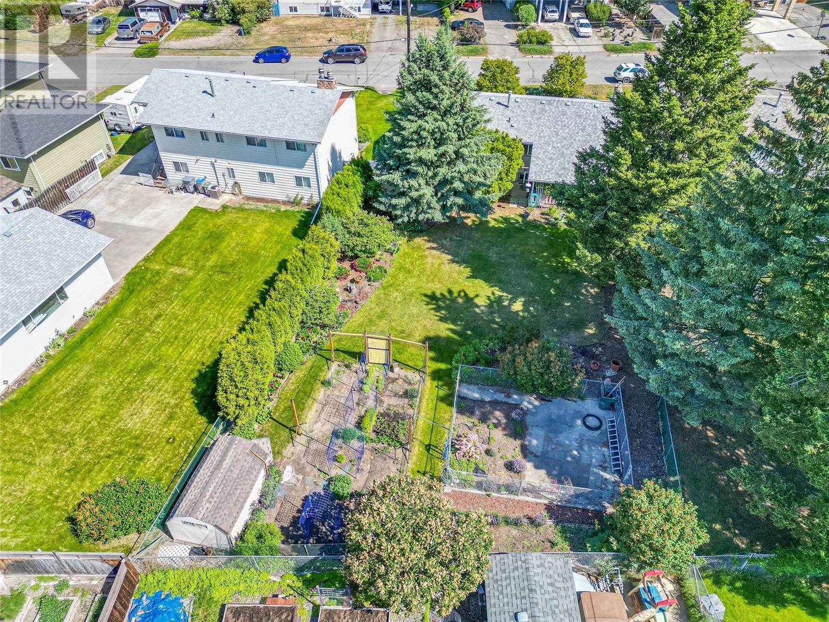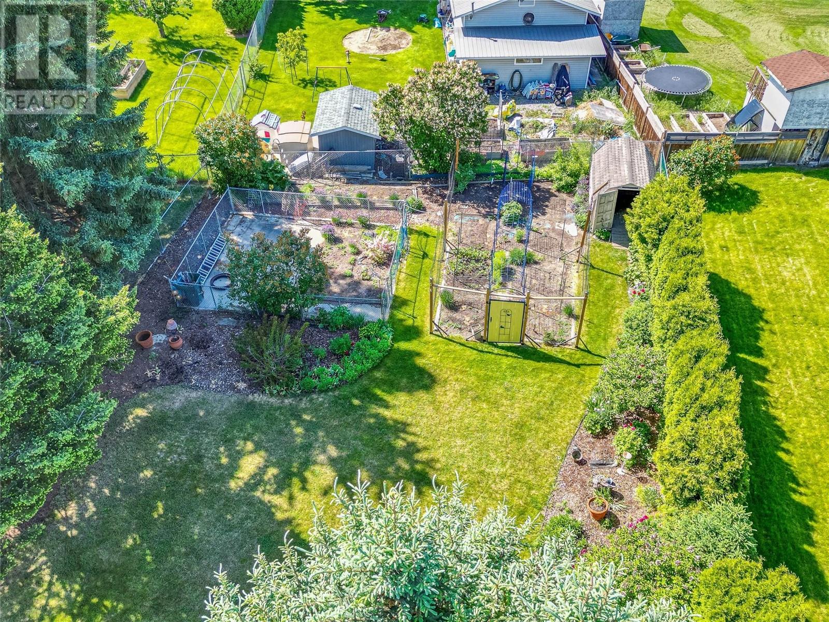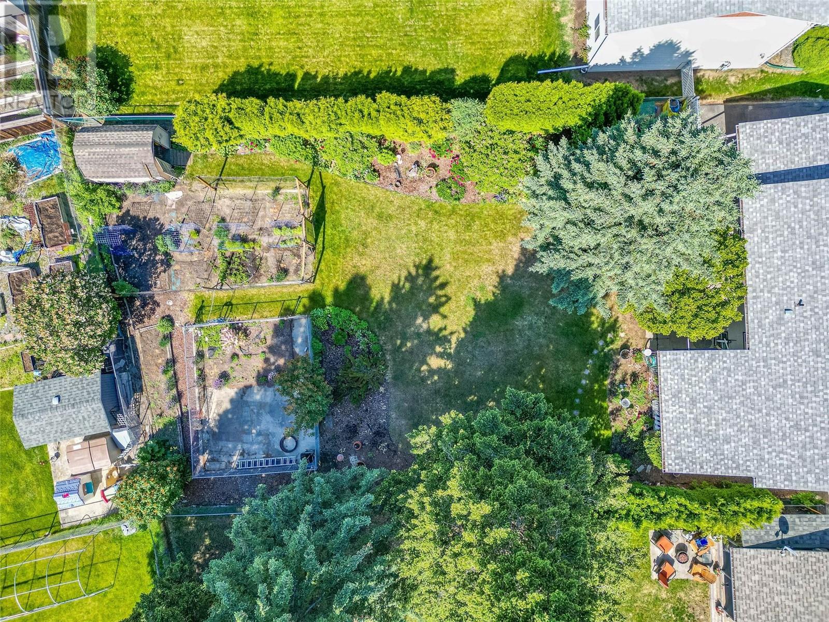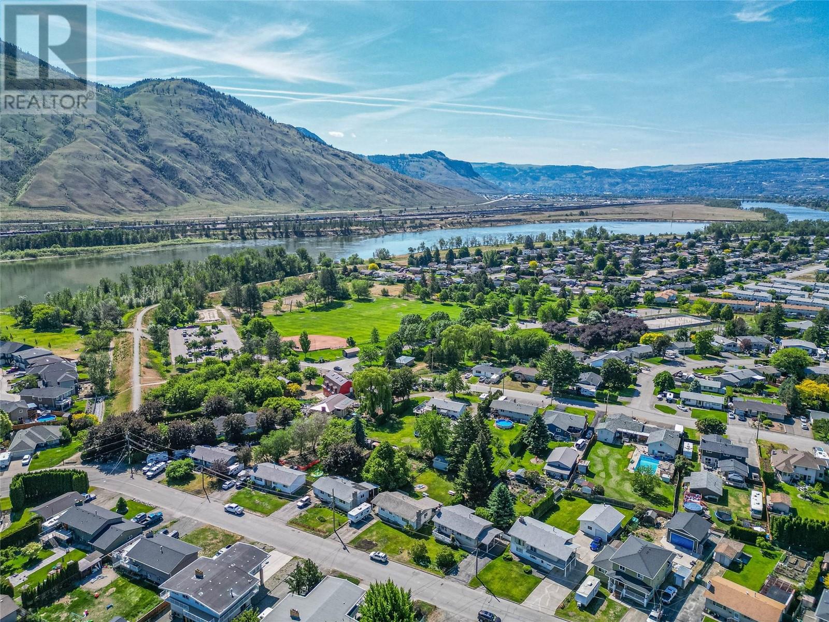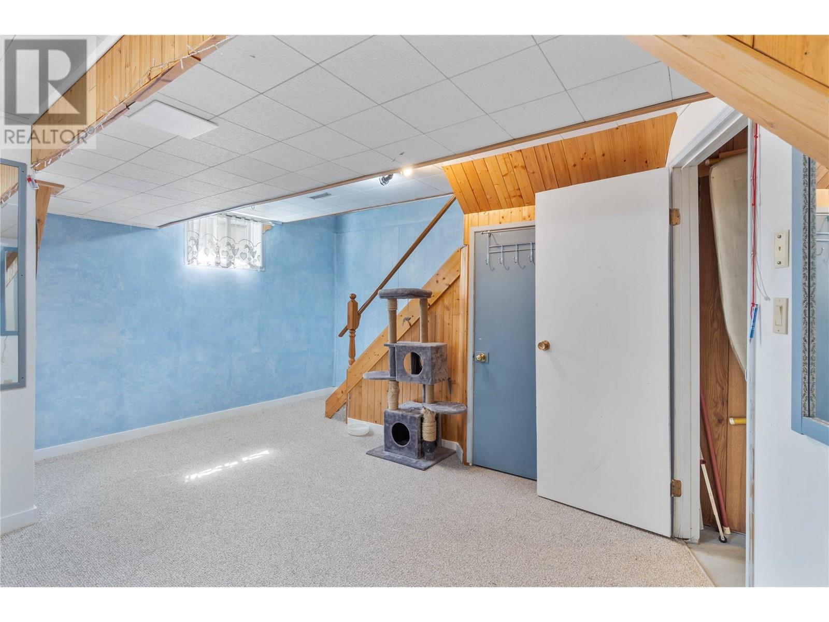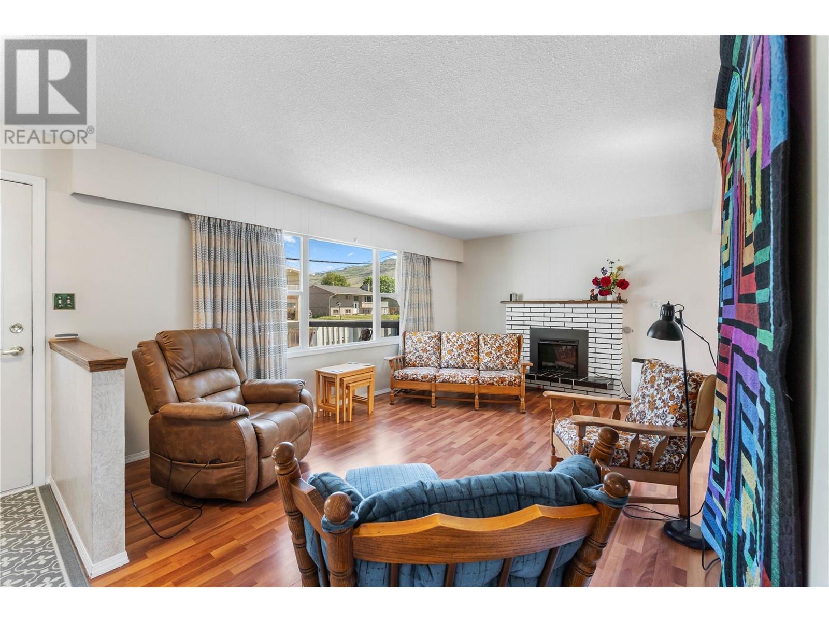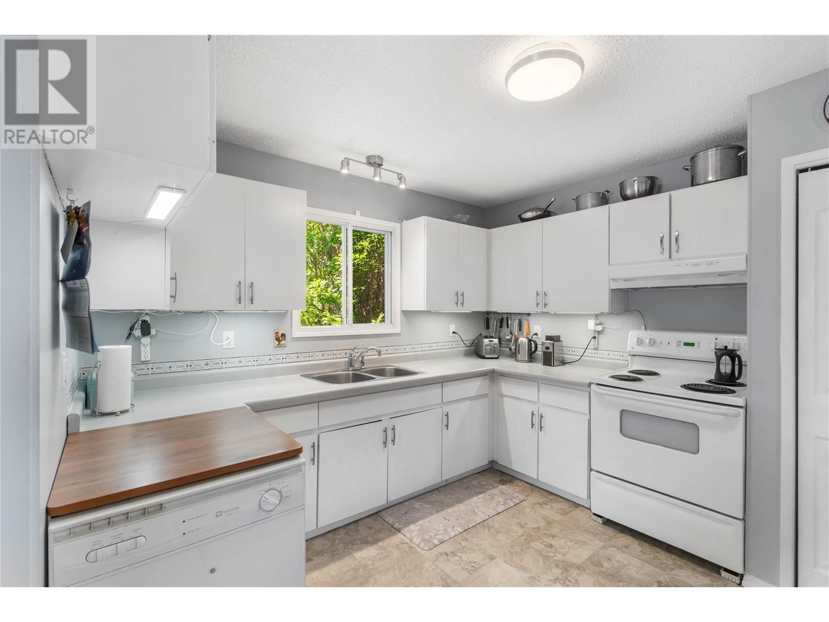Well maintained family home with great yard for kids, gardens and pets. Fully fenced and X-fenced with games concrete pad, garden beds and 7 ft deer fenced to protect your veggies. Cozy home comes with easy care laminate floors in the spacious living room with new electric fireplace. Country kitchen comes with stove, fridge & portable dishwasher plus room for a breakfast nook. Easy back door access to the yard and large covered deck. 3 bedrooms on the main plus newer 4pc bath in 2022. Full finished basement boasts brand new carpets in the rec room & 4th bedroom. An amazing wall of cabinets creates great storage for seasonal treasures. Handy workshop area has laundry with washer, dryer and 2 pc bath has macerating toilet. 100 amp service & copper plumbing. HE furnace 2023, HW tank 2017. Quick possession possible. (id:56537)
Contact Don Rae 250-864-7337 the experienced condo specialist that knows Single Family. Outside the Okanagan? Call toll free 1-877-700-6688
Amenities Nearby : -
Access : -
Appliances Inc : Range, Refrigerator, Dishwasher
Community Features : -
Features : -
Structures : -
Total Parking Spaces : -
View : -
Waterfront : -
Architecture Style : Bungalow
Bathrooms (Partial) : 0
Cooling : Central air conditioning
Fire Protection : -
Fireplace Fuel : Gas
Fireplace Type : Unknown
Floor Space : -
Flooring : -
Foundation Type : -
Heating Fuel : -
Heating Type : Forced air
Roof Style : Unknown
Roofing Material : Asphalt shingle
Sewer : Municipal sewage system
Utility Water : Municipal water
Recreation room
: 22' x 21'8''
Games room
: 12'8'' x 15'4''
Workshop
: 6'5'' x 11'2''
2pc Bathroom
: Measurements not available
Bedroom
: 13' x 12'6''
Dining room
: 9'5'' x 9'5''
Kitchen
: 14' x 12'8''
4pc Bathroom
: Measurements not available
Bedroom
: 10' x 10'4''
Primary Bedroom
: 10' x 11'9''
Bedroom
: 7'9'' x 11'9''
Living room
: 21'8'' x 12'4''






