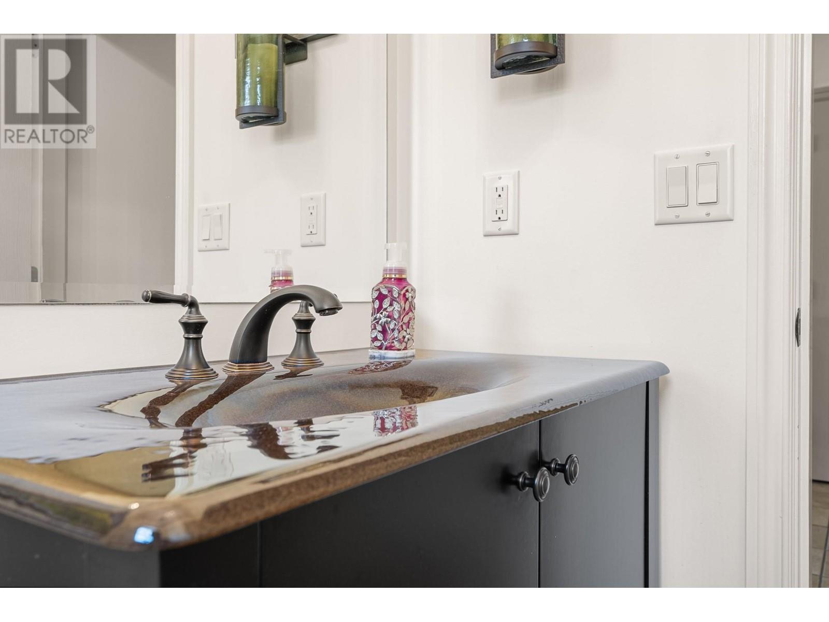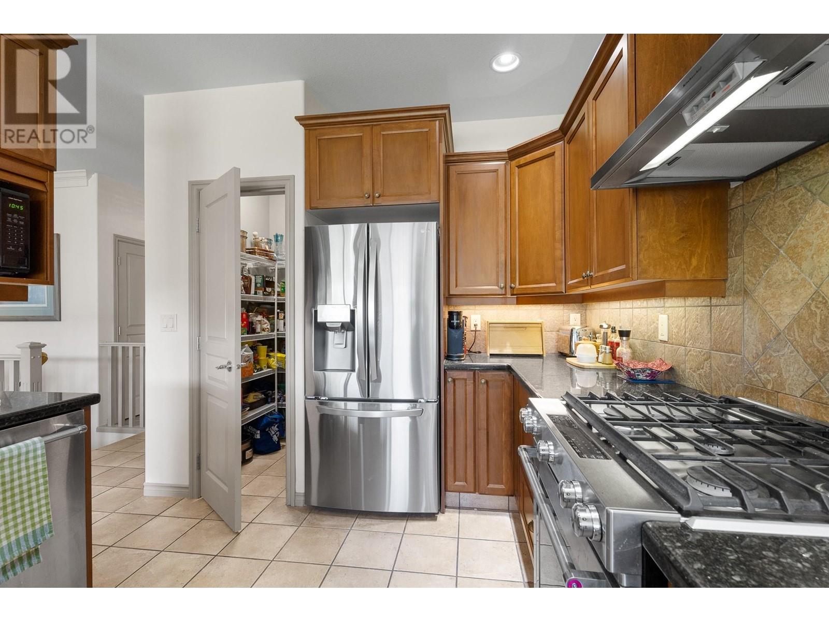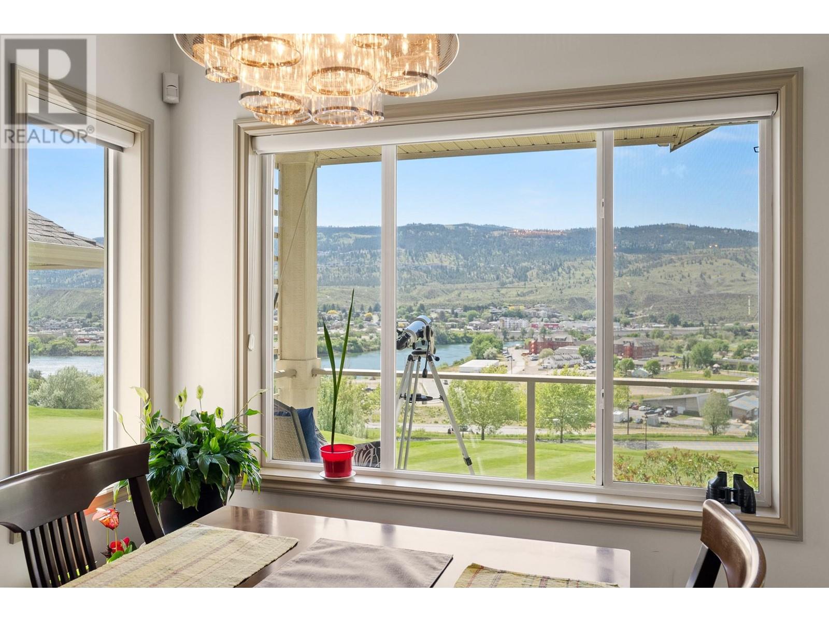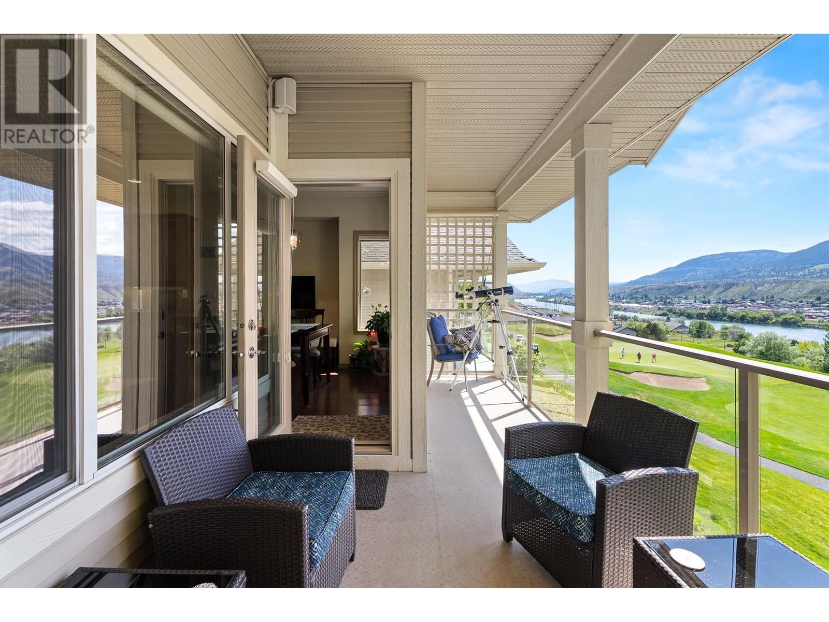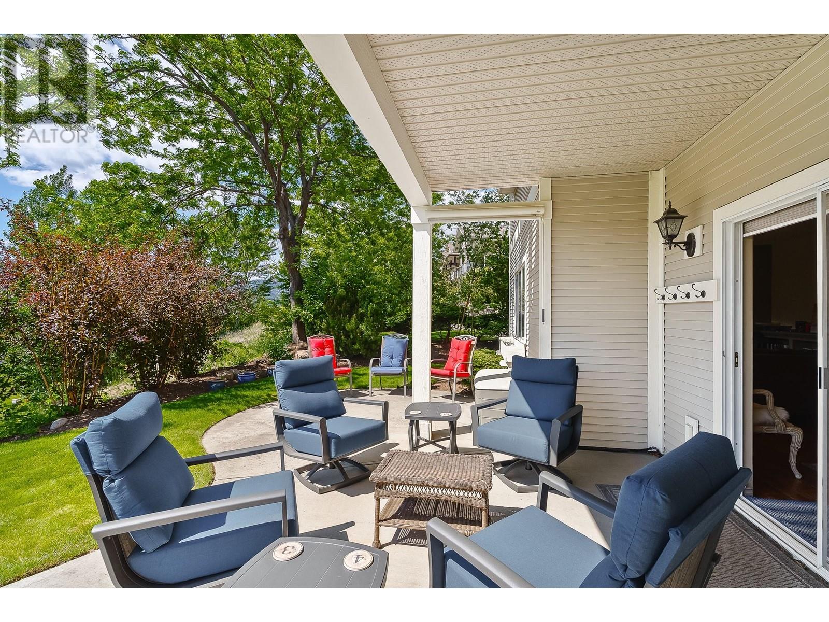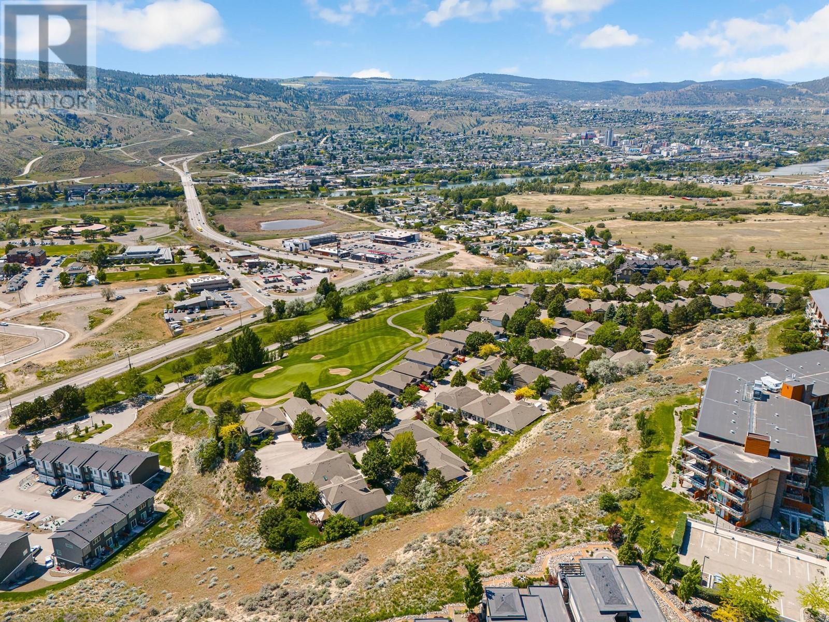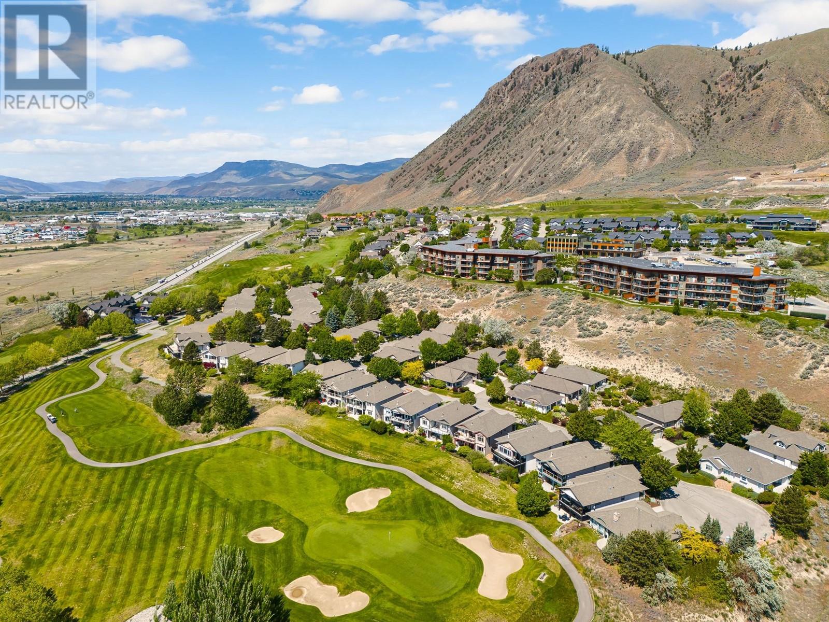Description
Discover luxury living in Sun Rivers' beautiful Sagewood neighbourhood. This thoughtfully designed property offers a blend of space, style, and natural beauty. Southern exposure fills every room with natural light and expansive views create a serene daily backdrop. All daily essentials are located on the main floor – master suite, gourmet kitchen, laundry, living areas, flexible den/bedroom, and an expansive deck. Open-concept living flows easily between kitchen, dining, and living spaces – perfect for both daily life and entertaining. At the end of the day, retreat to your private master suite with its spa-like ensuite featuring modern finishes and an oversized shower. Unique bonus: 543 sq ft finished shop! Whether you are a do-it-yourselfer, want a home gym, or need extra storage, this workspace is a rare find that adds value and versatility. Located in Sun Rivers' professionally managed community, you'll enjoy well-maintained surroundings and that exclusive resort-town lifestyle just minutes from Kamloops' amenities. This home represents Sun Rivers living at its best. Valley and river views, golf course frontage, and move-in ready condition make this a great buy in Kamloops' popular master-planned community. Don't let this gem slip away – Sun Rivers properties with south-facing views are highly sought after and move quickly. Book your private showing today! (id:56537)











