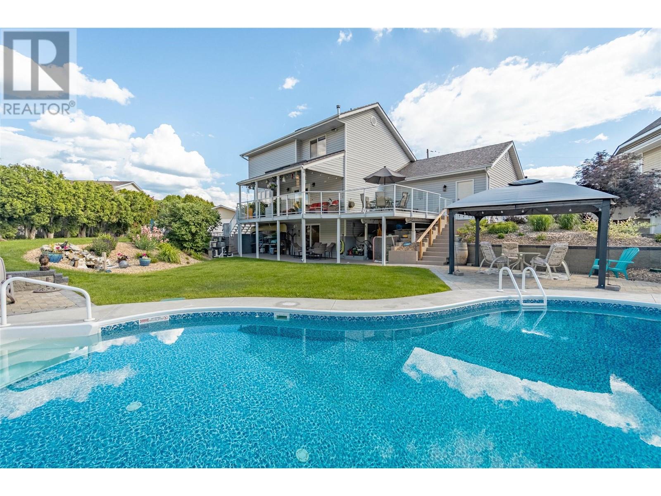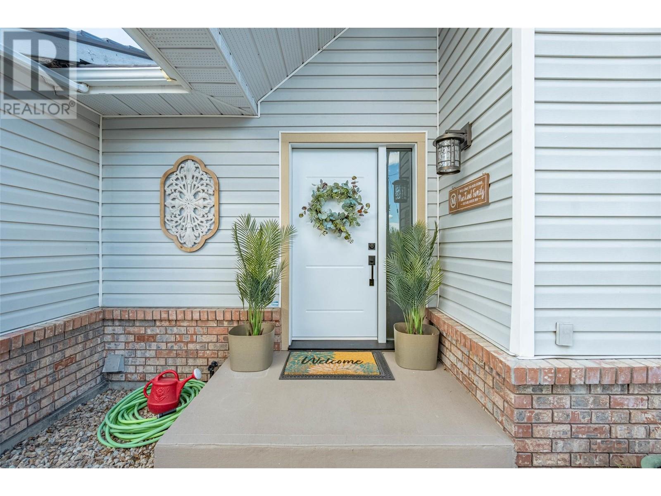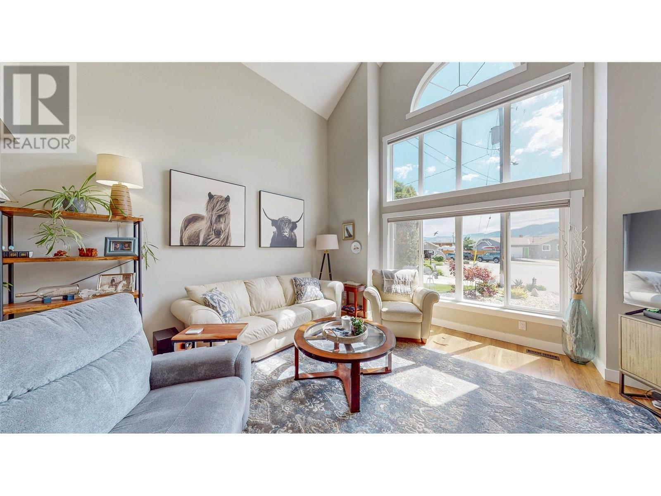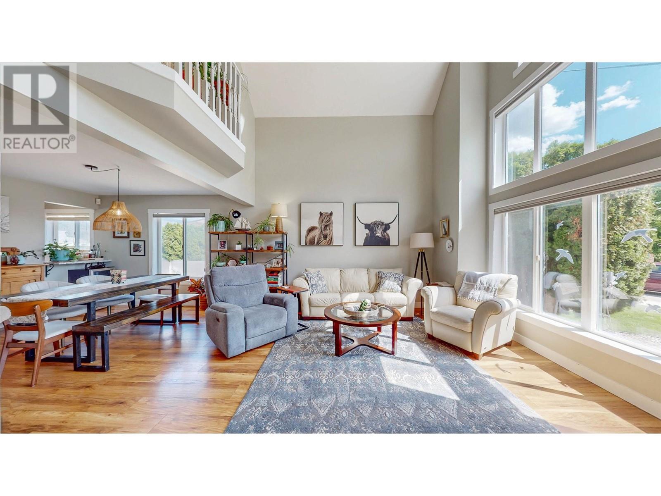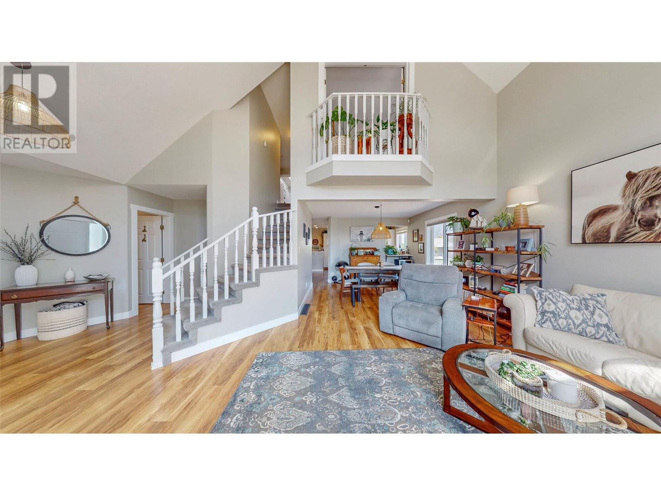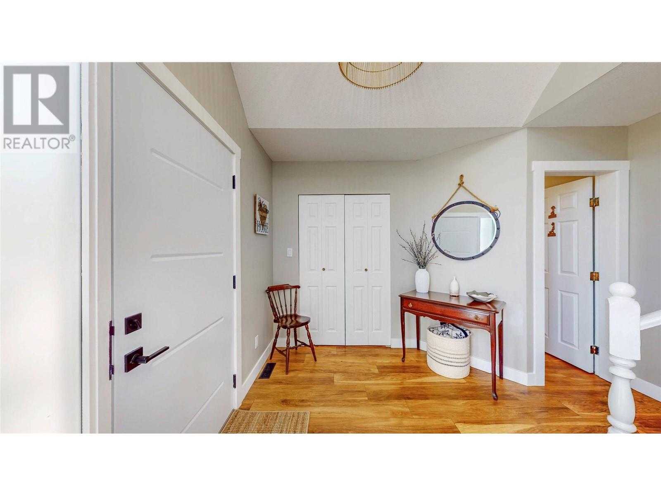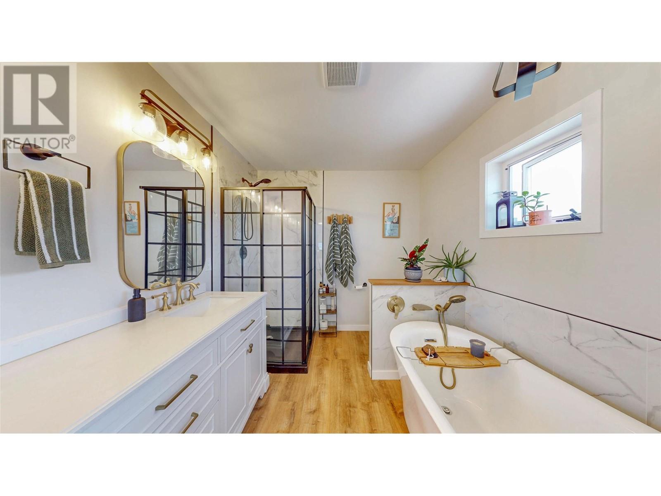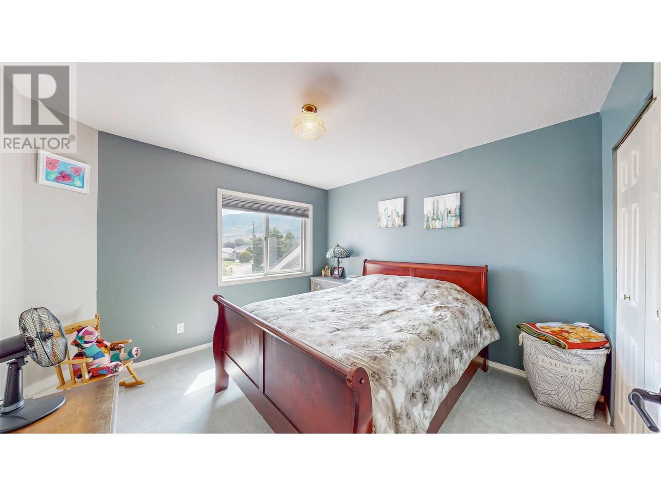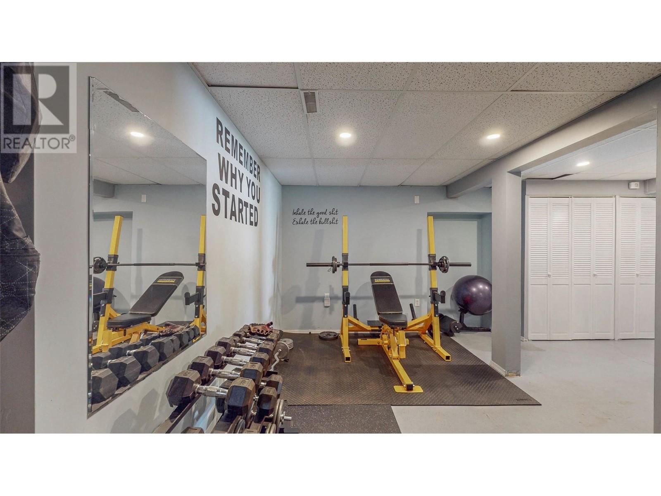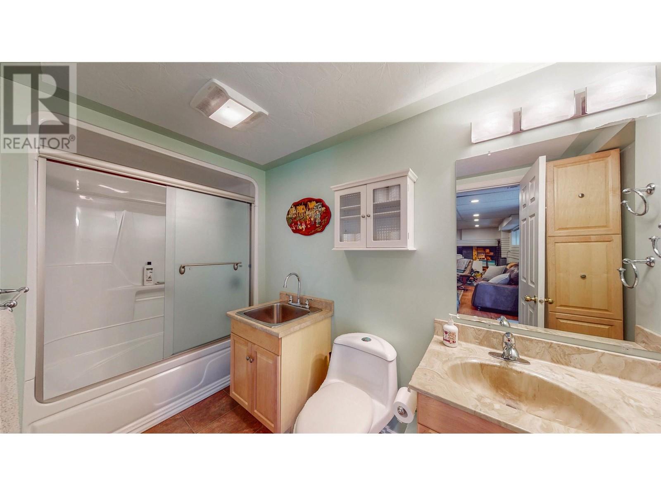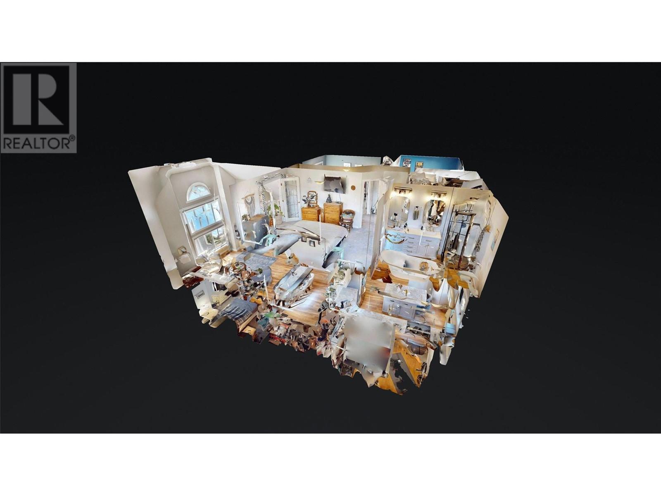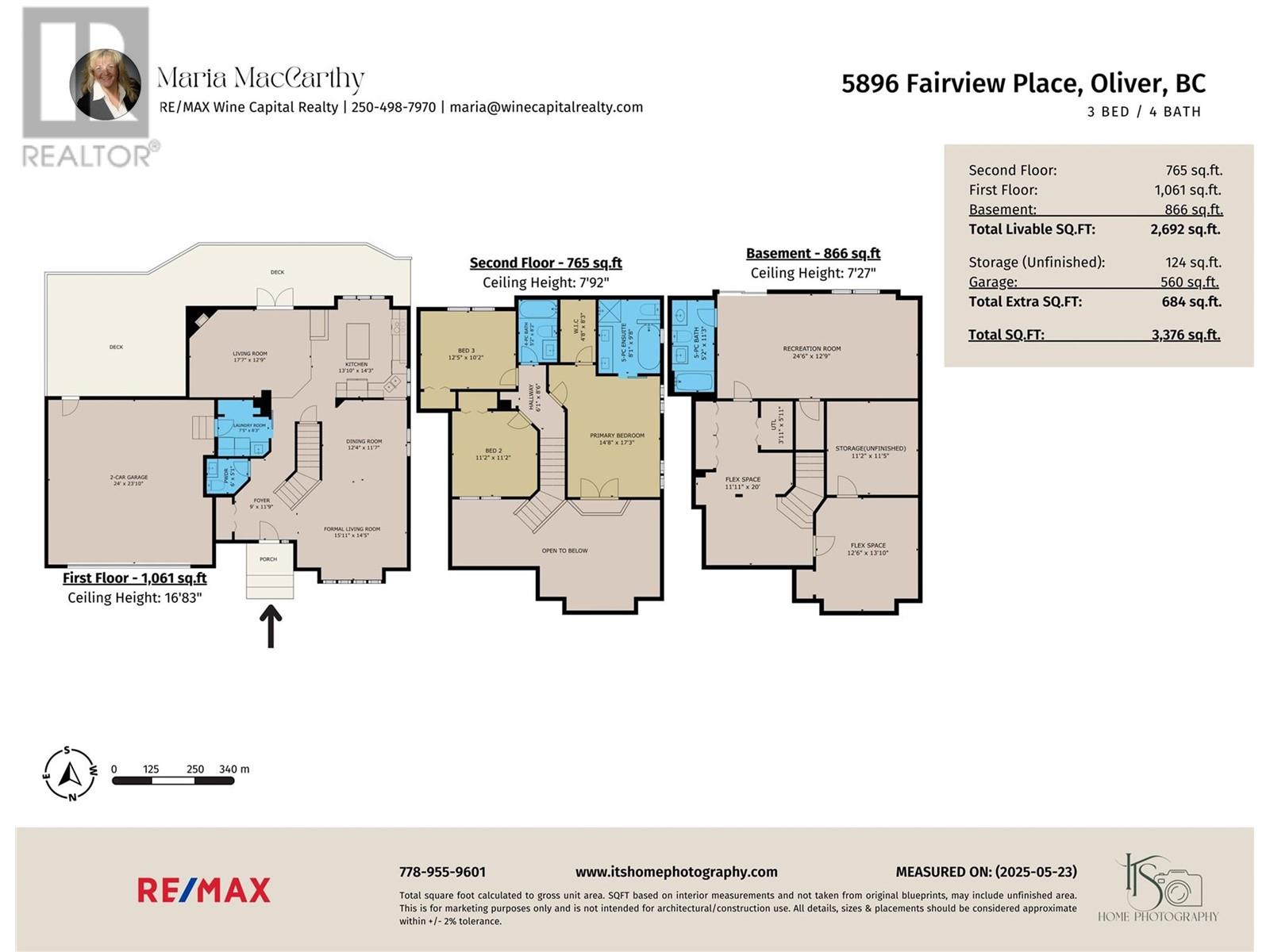Step into style, comfort, and peace of mind in this beautifully updated 3-bedroom, 4-bathroom home, tucked away on a private 0.25-acre lot at the end of a quiet cul-de-sac. From the durable metal roof to the oversized double garage, this home showcases quality craftsmanship and practical design. Inside, the main floor features tasteful finishes, easy-care vinyl flooring throughout, central air, a forced-air gas furnace, and a cozy gas fireplace. The bright, remodeled kitchen includes a generous island—ideal for everyday living and entertaining alike. The layout is both functional and inviting. Between 2017 and 2023, the home saw major upgrades: a sparkling in-ground pool, UV light purification system, fully renovated main and powder bathrooms, a brand-new 4-piece ensuite, new washer and dryer, updated front door, hot water tank, xeriscaped front yard, and underground irrigation. The private backyard is a peaceful retreat with multiple deck areas, tranquil water features, and gorgeous mountain views—perfect for relaxing or hosting guests. Move in and enjoy—every detail has been thoughtfully finished. (id:56537)
Contact Don Rae 250-864-7337 the experienced condo specialist that knows Single Family. Outside the Okanagan? Call toll free 1-877-700-6688
Amenities Nearby : Golf Nearby, Recreation, Schools, Shopping
Access : -
Appliances Inc : Range, Refrigerator, Dishwasher, Washer & Dryer, Water softener
Community Features : -
Features : Cul-de-sac, Level lot, Private setting
Structures : -
Total Parking Spaces : 2
View : Mountain view, View (panoramic)
Waterfront : -
Architecture Style : Split level entry
Bathrooms (Partial) : 1
Cooling : Central air conditioning
Fire Protection : -
Fireplace Fuel : Gas
Fireplace Type : Unknown
Floor Space : -
Flooring : Carpeted, Wood, Vinyl
Foundation Type : -
Heating Fuel : -
Heating Type : Forced air, See remarks
Roof Style : Unknown
Roofing Material : Metal
Sewer : Municipal sewage system
Utility Water : Municipal water
Other
: 12'8'' x 13'10''
Other
: 20'0'' x 11'11''
Recreation room
: 24'6'' x 12'9''
Bedroom
: 11'3'' x 5'2''
Foyer
: 11'9'' x 9'0''
Laundry room
: 7'9'' x 8'2''
Living room
: 14'5'' x 15'11''
Dining room
: 11'7'' x 12'4''
Kitchen
: 14'3'' x 13'10''
Family room
: 17'7'' x 12'9''
2pc Bathroom
: 6' x 5'1''
Bedroom
: 10'2'' x 12'5''
Bedroom
: 11'2'' x 11'2''
Primary Bedroom
: 17'3'' x 14'8''
4pc Bathroom
: 8'2'' x 5'2''
4pc Ensuite bath
: 9'8'' x 8'1''
Storage
: 11'2'' x 11'5''


