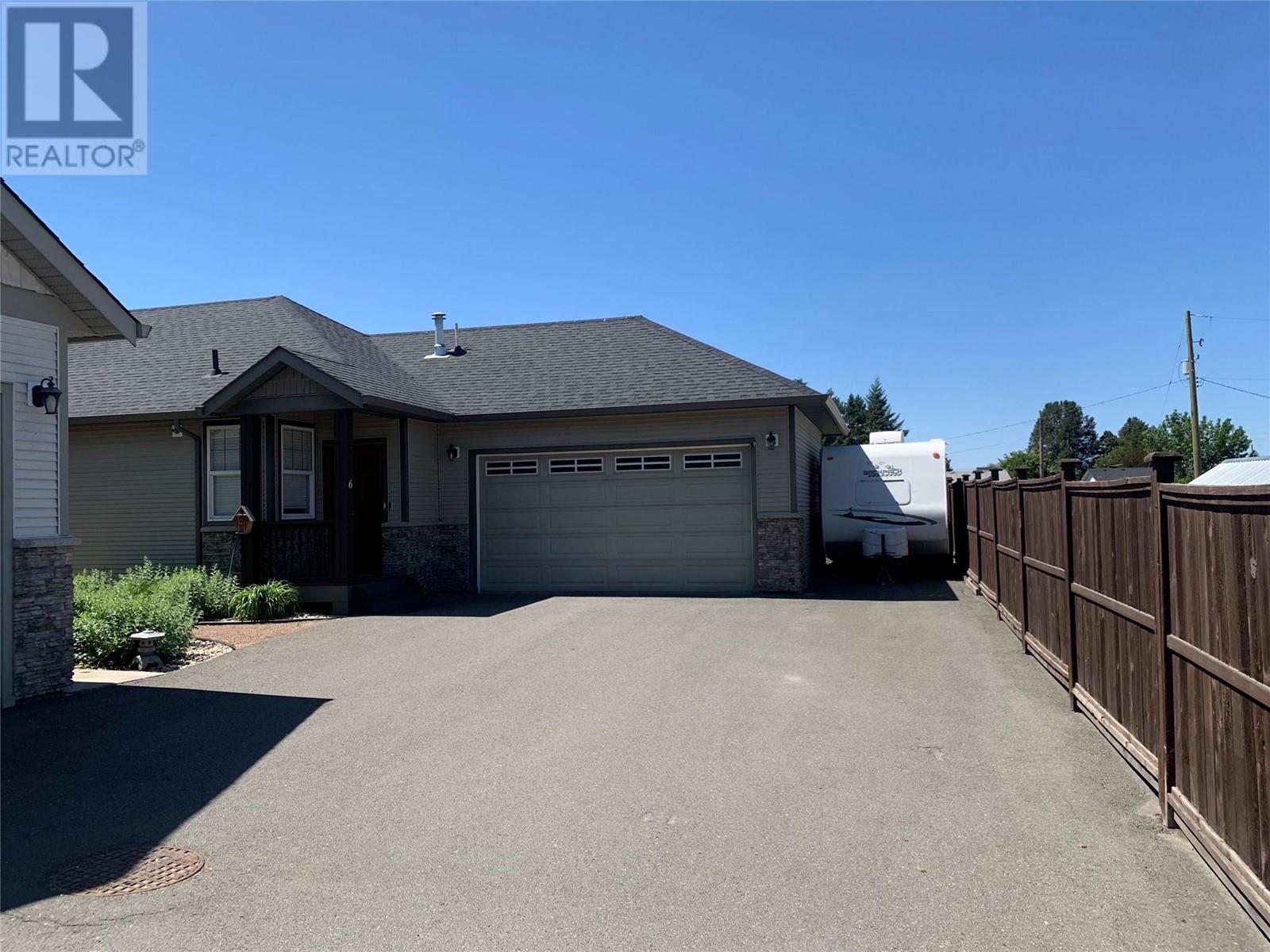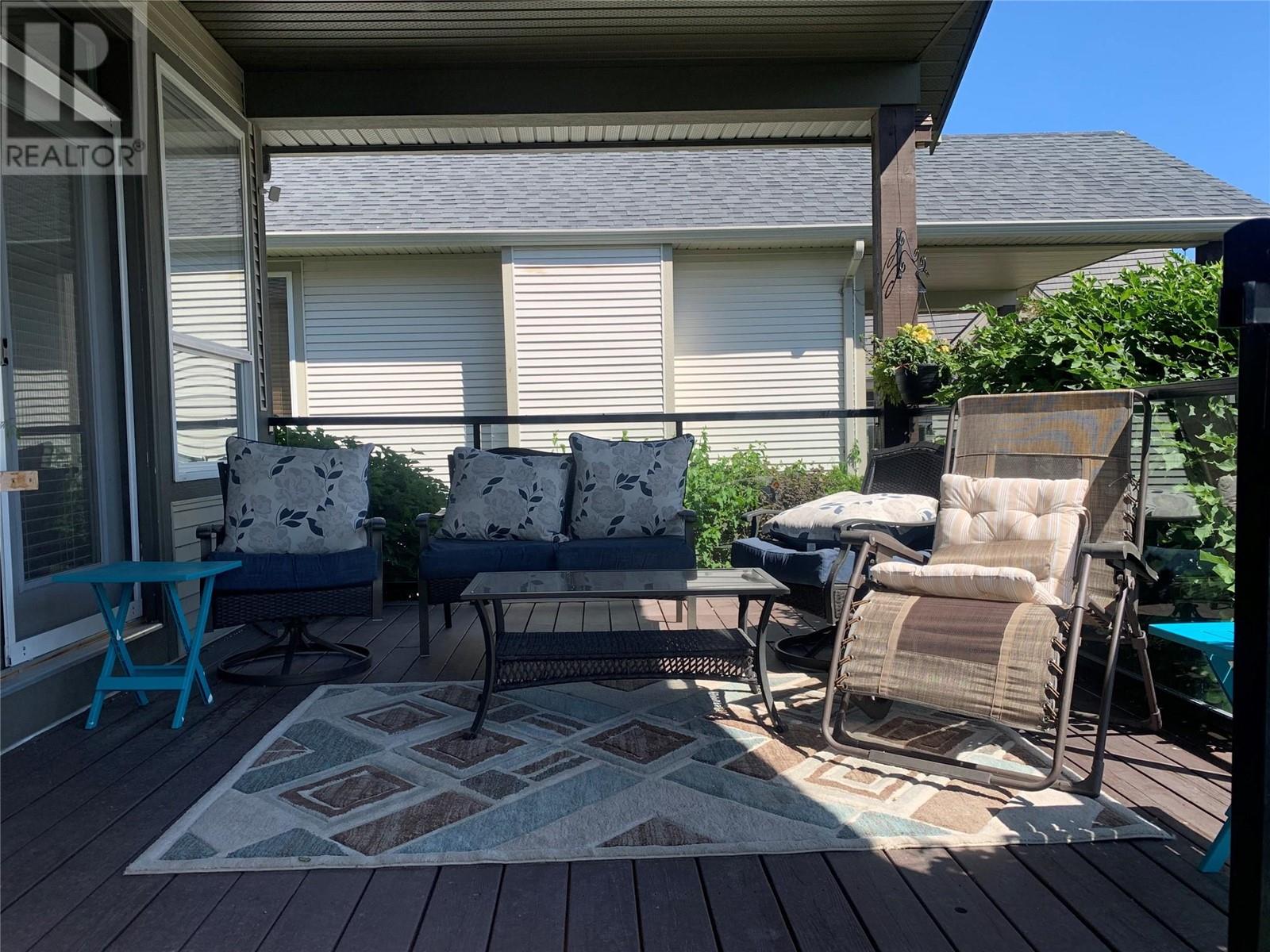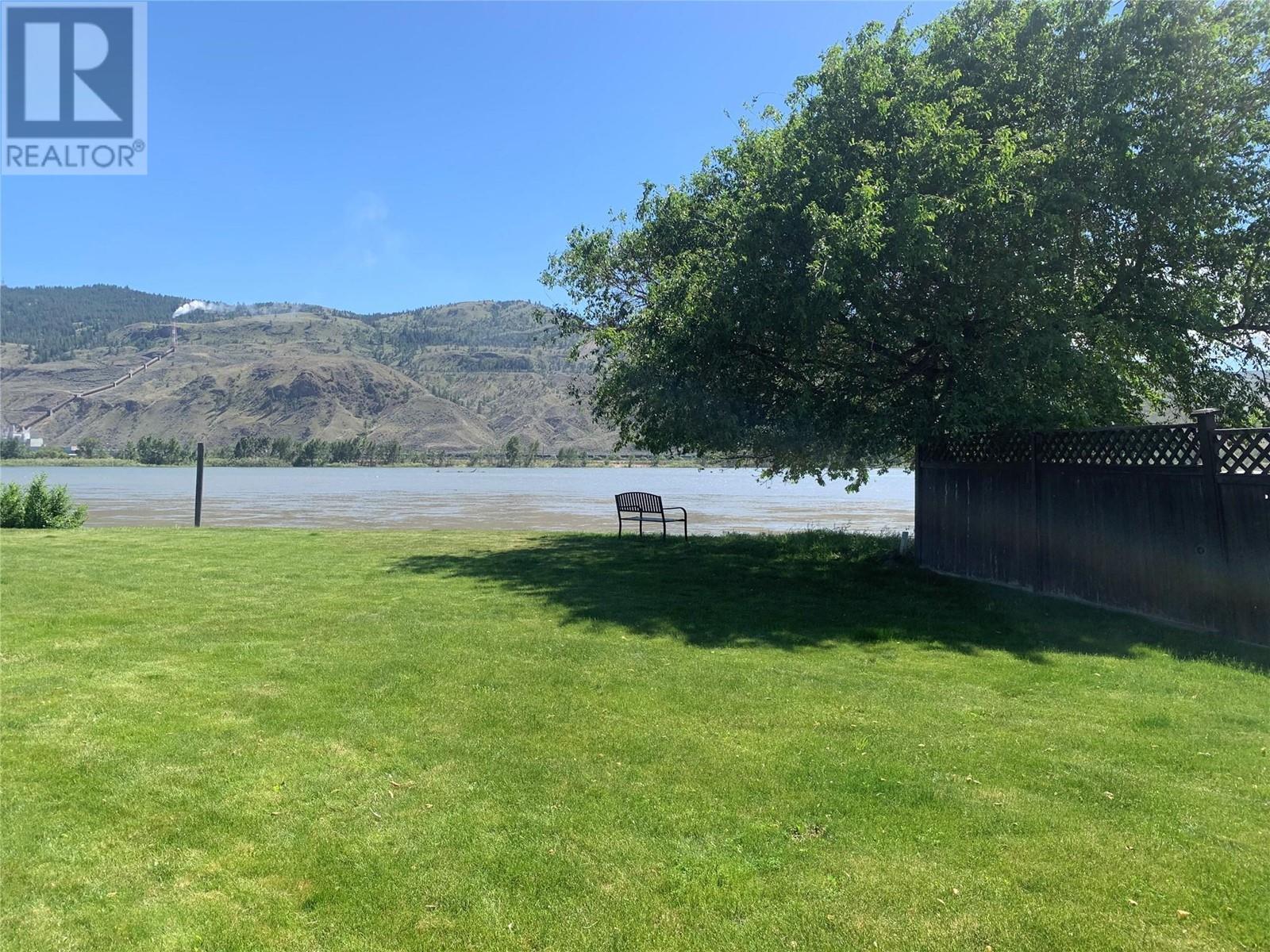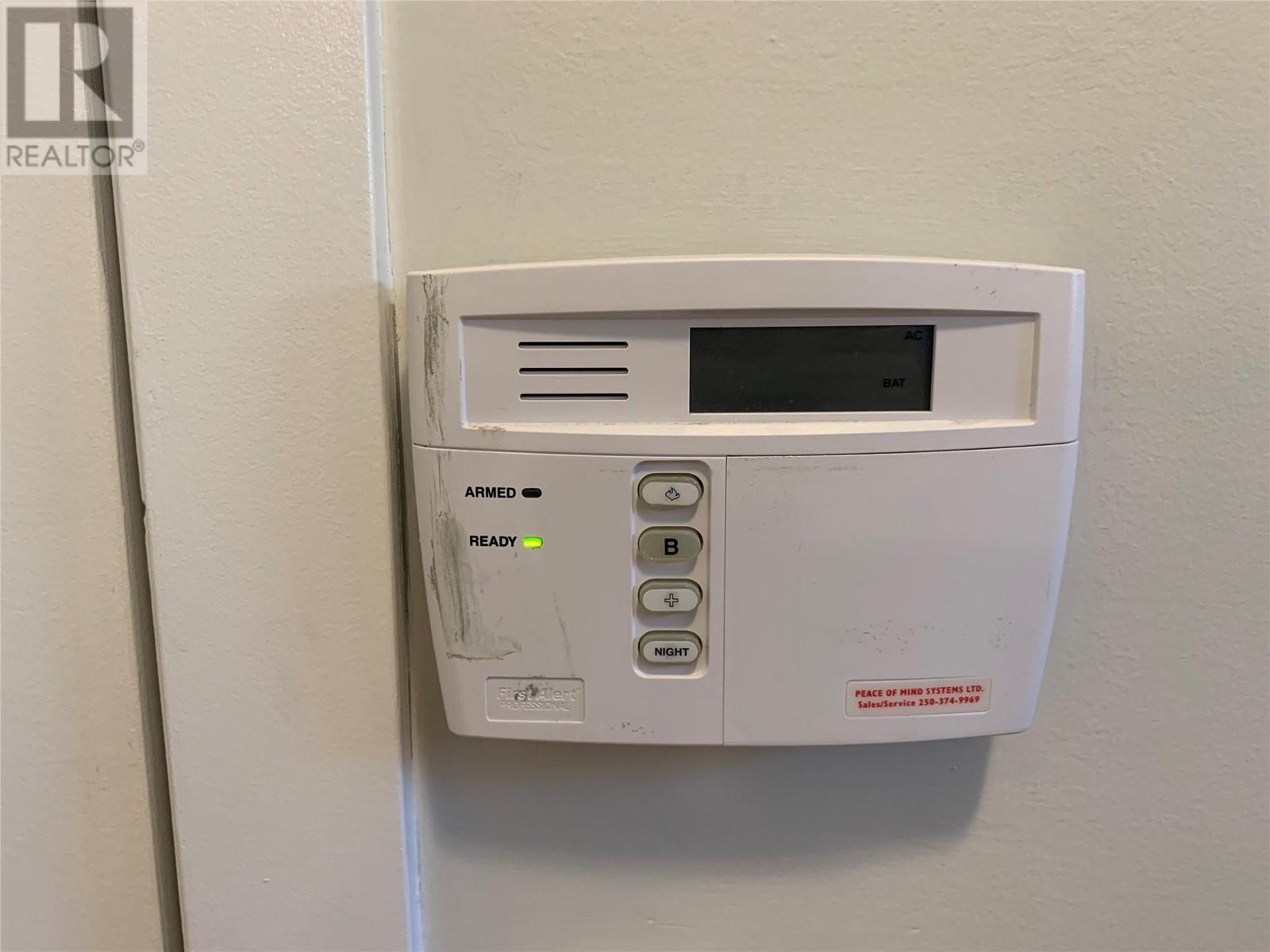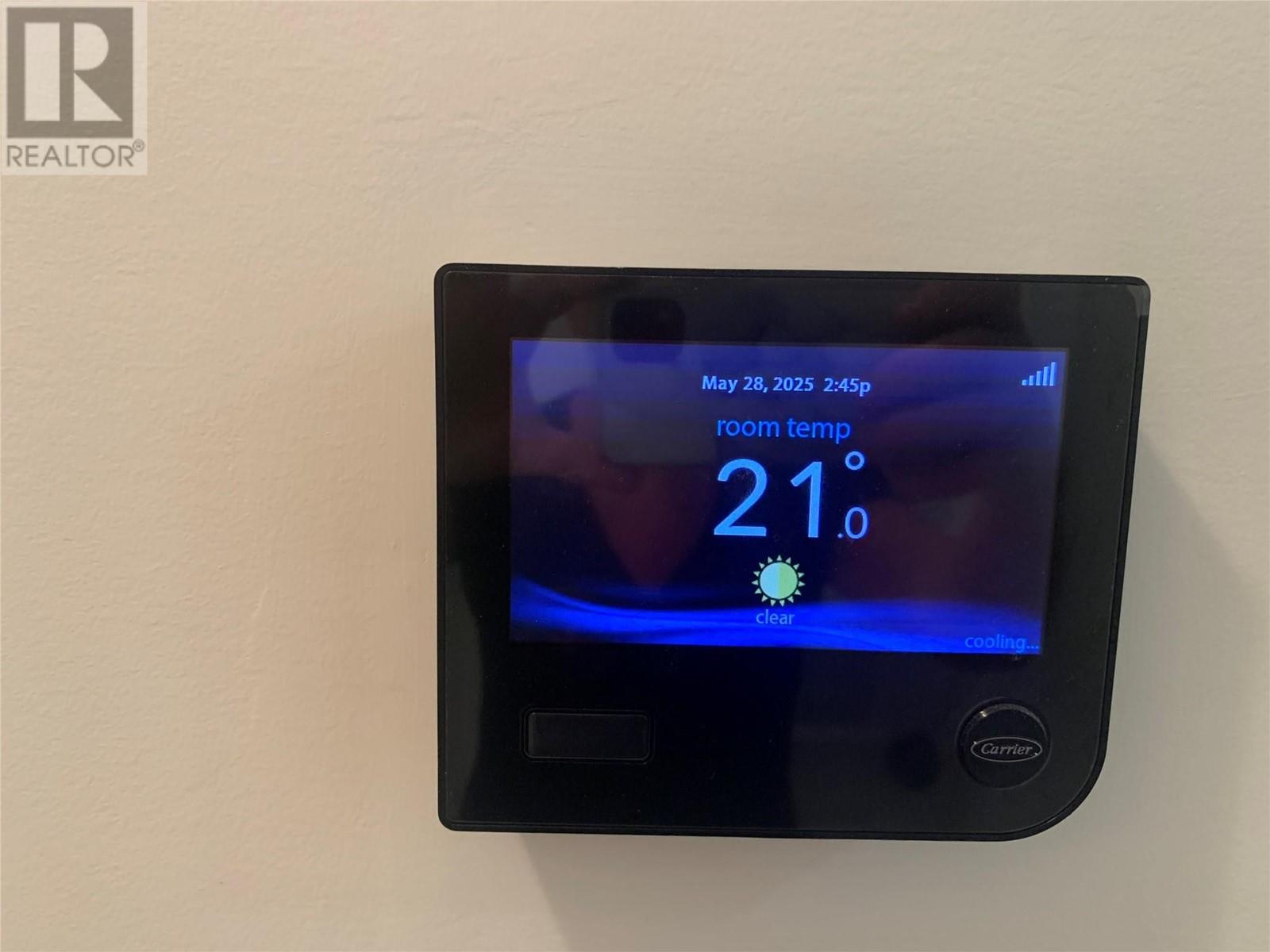This beautiful riverfront property is free standing level entry home on the Thompson River. Open concept w/9' ceilings. Bright kitchen with SS appliances, sit up counter. Through the living room you will exit onto the private oversized covered deck overlooking the river and gas bbq hookup. Stairs down to the private fenced area which is great if you have a dog. On entry there are 2 bedrooms, 5 piece main bathroom and down the hall is the washer/dryer and spacious primary bedroom with W/I closet and heated floors in the 5 piece ensuite. The primary also has access to the covered deck. Make your way downstairs that has recently been finished off with 2 bedrooms, family room, gym area, wired for surround sound, 4 piece bathroom (still getting work done), a second laundry room and an 13x16 unfinished storage area. Furnace and A/C (2022) H/W (2019), central vac. Large grassy area is for the complex use, extra parking beside garage. Strata fee $505 inludes water, sewer, & garbage. (id:56537)
Contact Don Rae 250-864-7337 the experienced condo specialist that knows RIVERS EDGE. Outside the Okanagan? Call toll free 1-877-700-6688
Amenities Nearby : Golf Nearby, Public Transit, Airport, Schools, Shopping
Access : Easy access
Appliances Inc : Refrigerator, Dishwasher, Microwave, Oven, Washer & Dryer
Community Features : -
Features : Level lot
Structures : -
Total Parking Spaces : 3
View : -
Waterfront : Waterfront on river
Architecture Style : Ranch
Bathrooms (Partial) : 0
Cooling : Central air conditioning
Fire Protection : Security system
Fireplace Fuel : -
Fireplace Type : -
Floor Space : -
Flooring : Hardwood, Mixed Flooring
Foundation Type : -
Heating Fuel : -
Heating Type : Forced air
Roof Style : Unknown
Roofing Material : Asphalt shingle
Sewer : Municipal sewage system
Utility Water : Municipal water
Bedroom
: 10' x 10'
5pc Bathroom
: Measurements not available
Living room
: 15' x 15'
Kitchen
: 14' x 8'
4pc Bathroom
: Measurements not available
Laundry room
: 14' x 12'5''
Exercise room
: 10'5'' x 19'
Family room
: 13' x 23'
Bedroom
: 10'8'' x 12'
Bedroom
: 10'5'' x 16'
Dining room
: 8' x 10'
5pc Ensuite bath
: Measurements not available
Primary Bedroom
: 16' x 13'5''
Bedroom
: 13' x 11'


