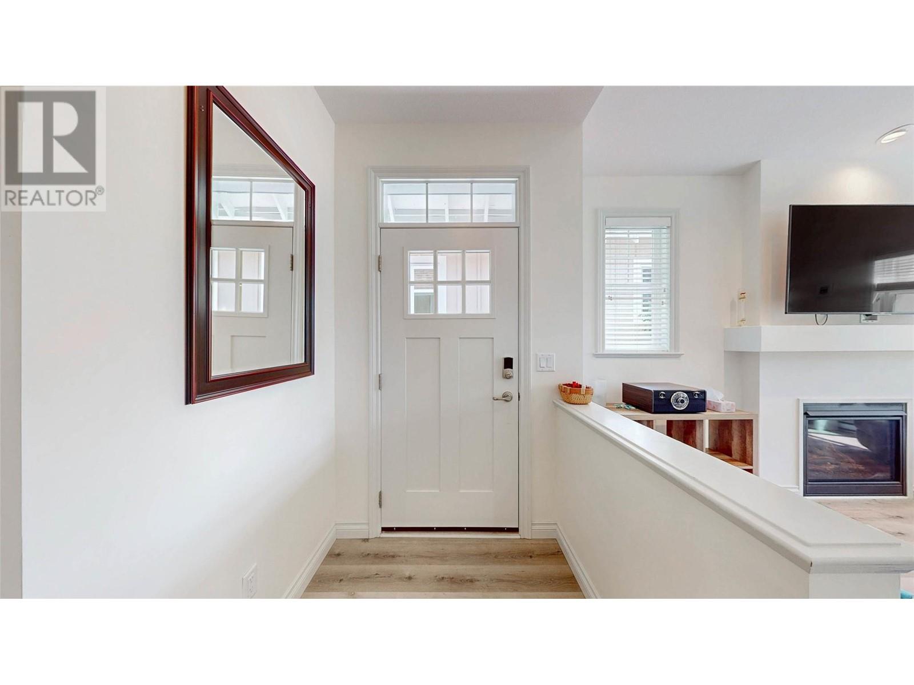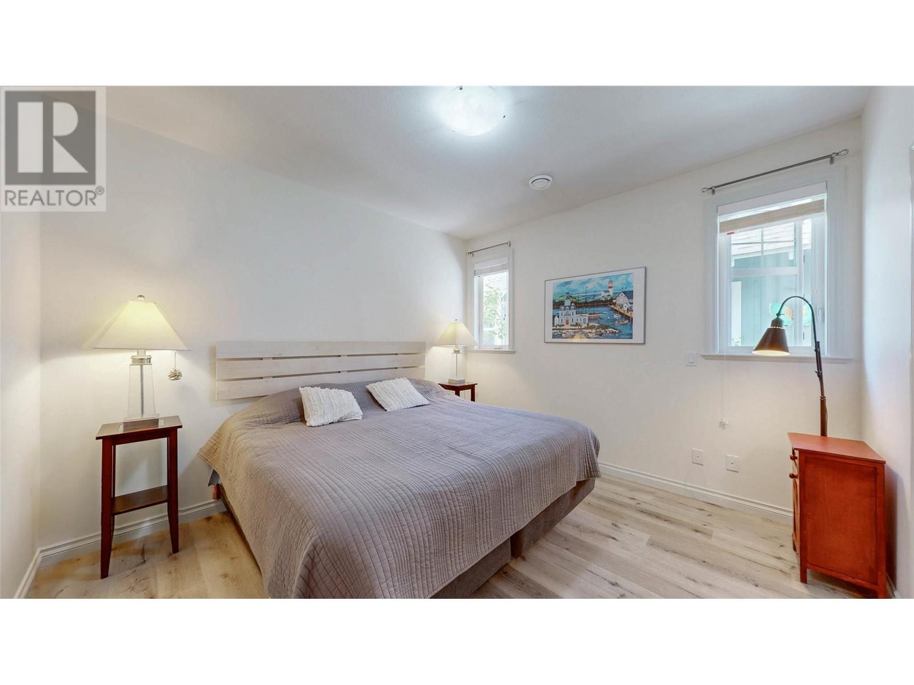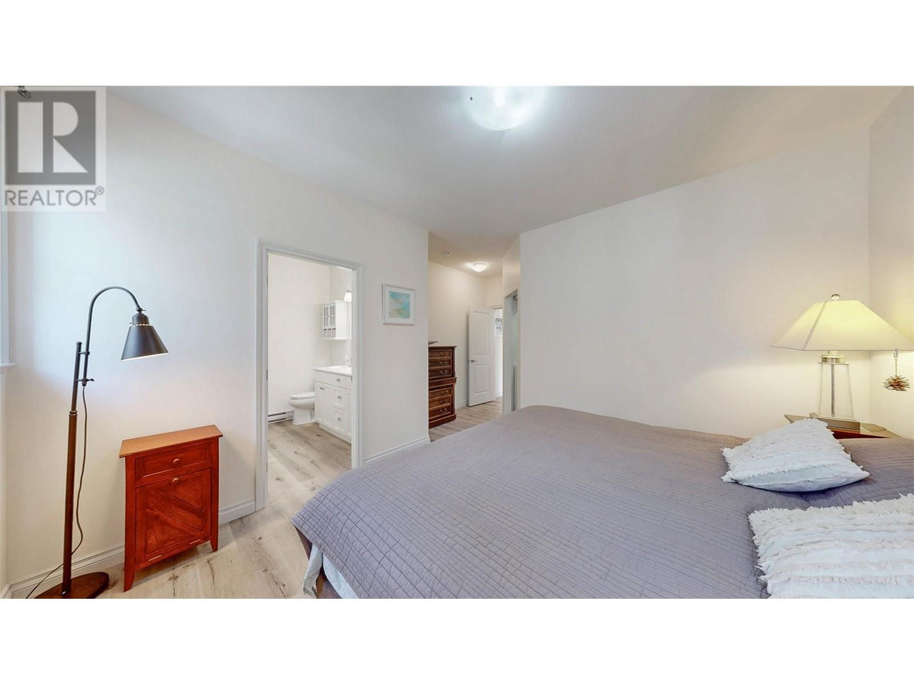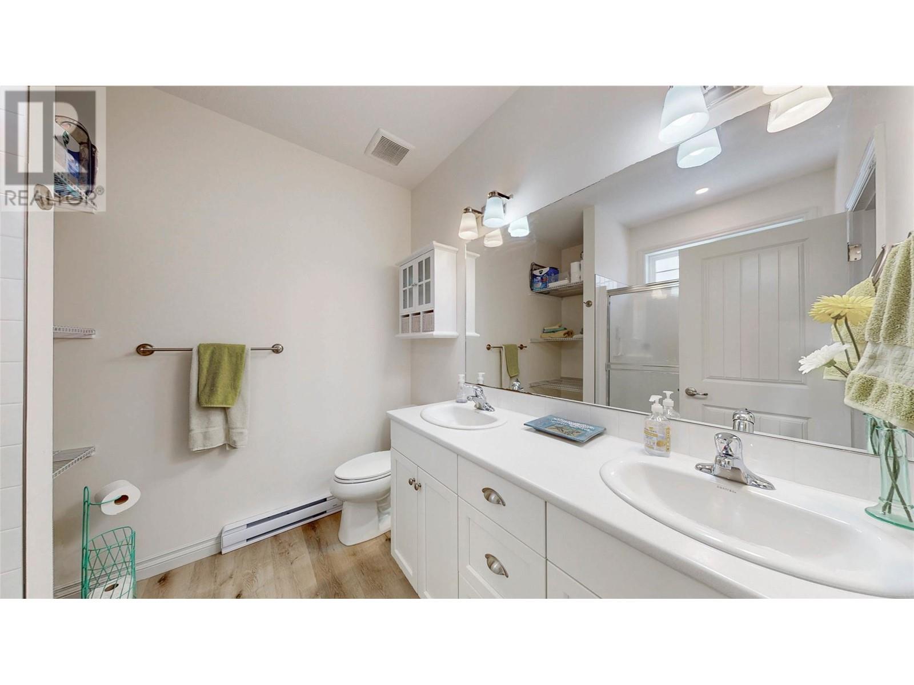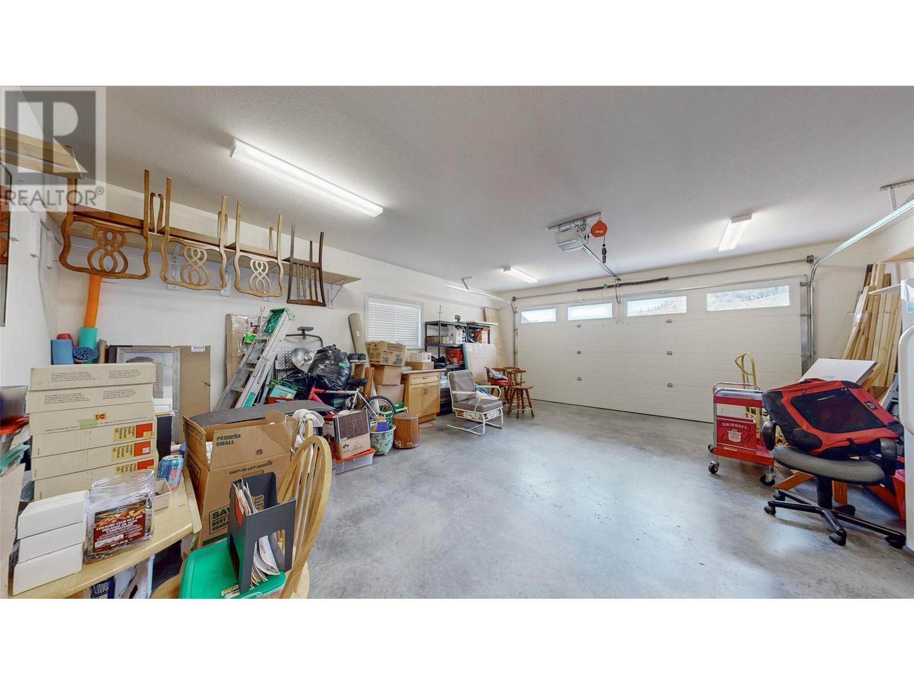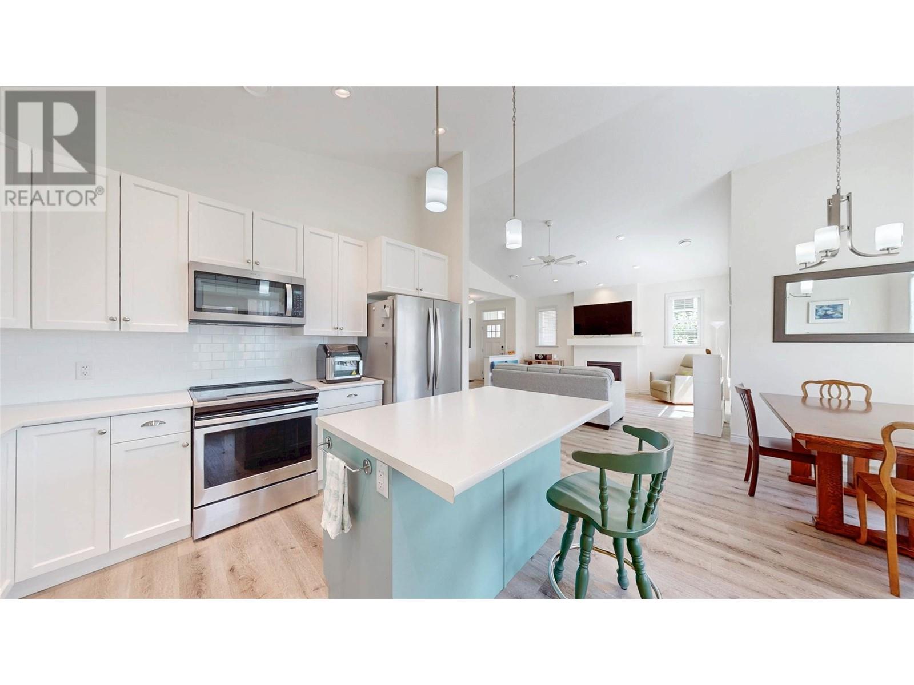Description
Bright & Comfortable 2-Bedroom Cottage at The Cottages on Osoyoos Lake Welcome to 1-2450 Radio Tower Road—this well-kept 2-bedroom, 2-bathroom rancher features the popular Gala floor plan and is located just a short walk from the beach, pools, and clubhouse. With vaulted ceilings, an open-concept layout, and a cozy fireplace, the home has a warm, inviting feel that’s great for everyday living or weekend escapes. The kitchen flows nicely into the living and dining area, and the covered patio offers a quiet spot to relax outdoors. Whether you're looking for a low-maintenance home, a vacation property, or a short-term rental investment, this one checks the boxes. The Cottages is a gated community with resort-style amenities: two pools, hot tubs, a private beach, marina with boat slips, walking trails, pickleball courts, dog park, and clubhouse. Lawn care and snow removal are included in the strata, making it easy to lock up and go. Short-term rentals are allowed, giving you flexibility and income potential. Quick possession available. Measurements approx. and provided by ITS Real Estate. (id:56537)


