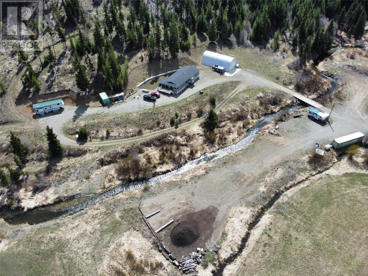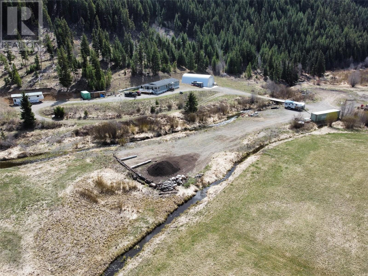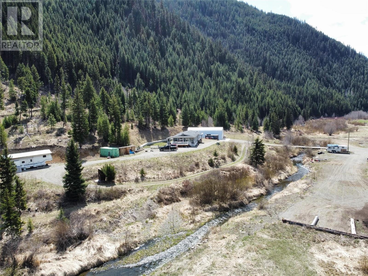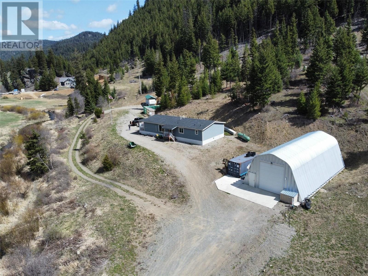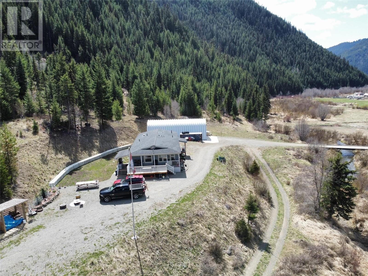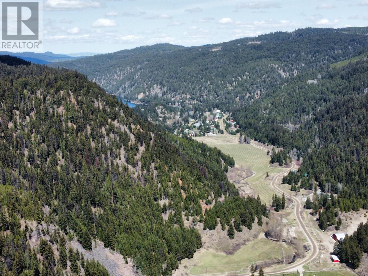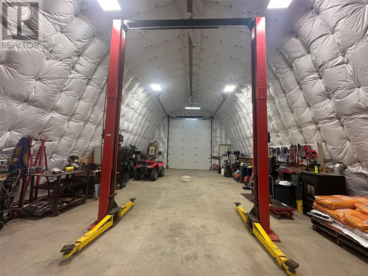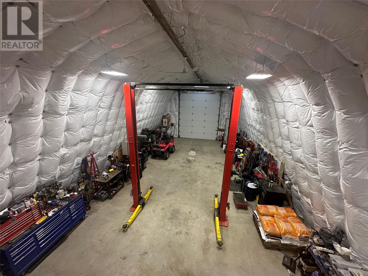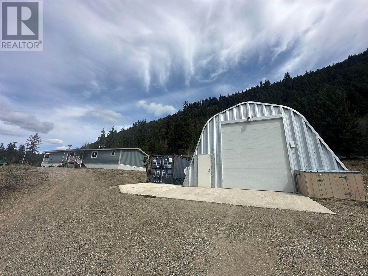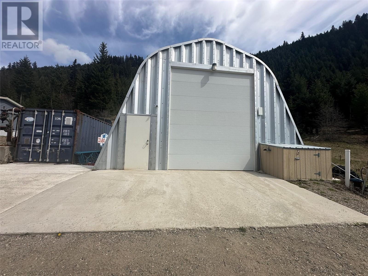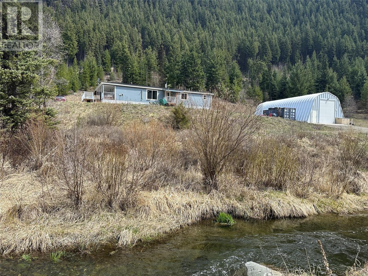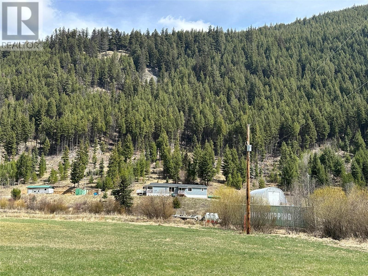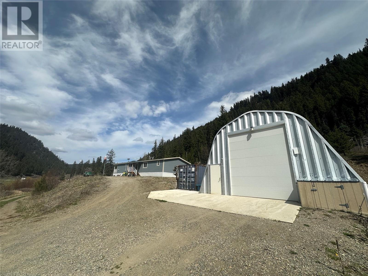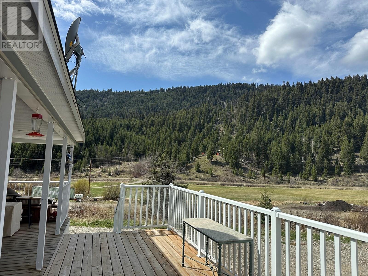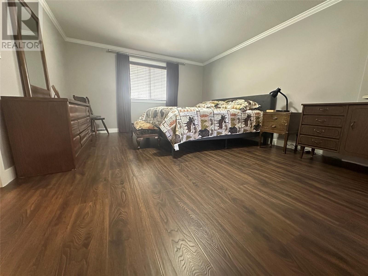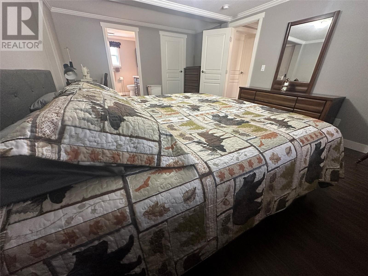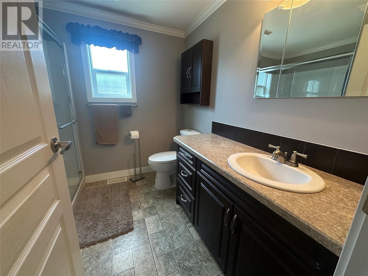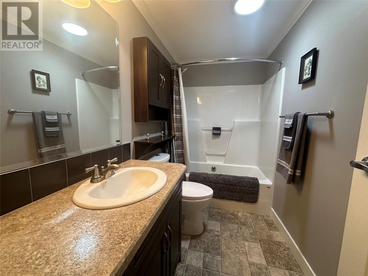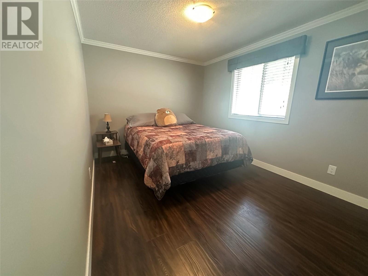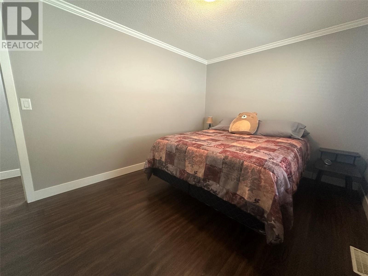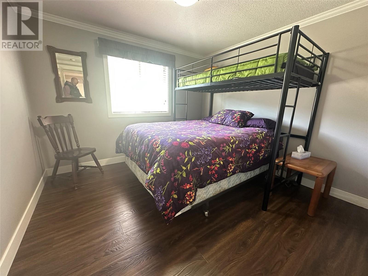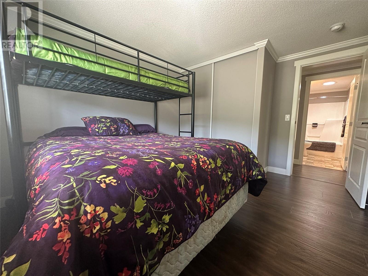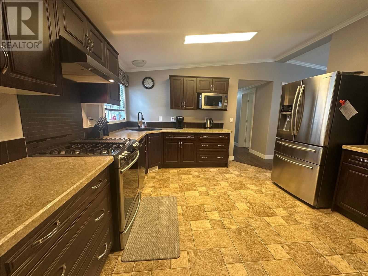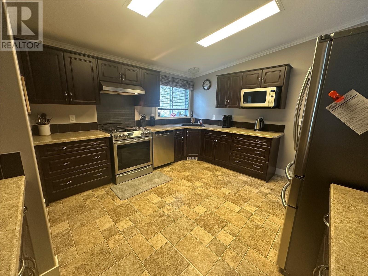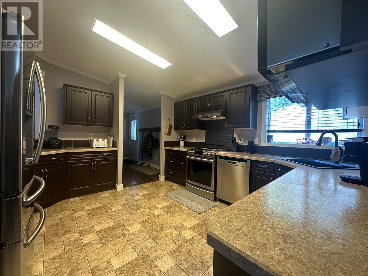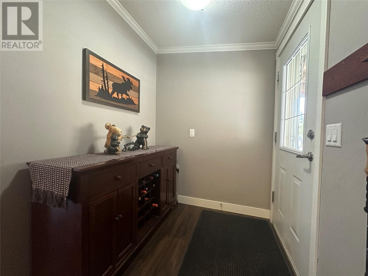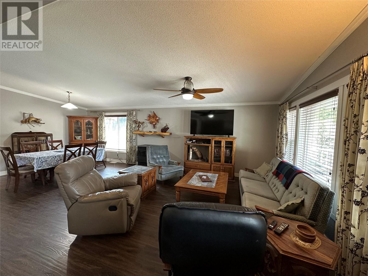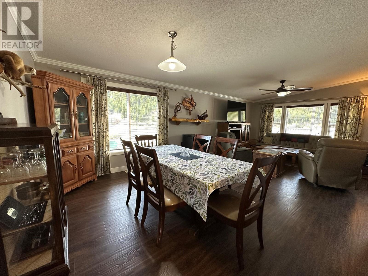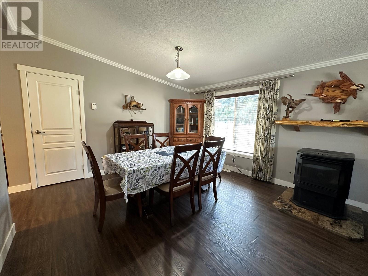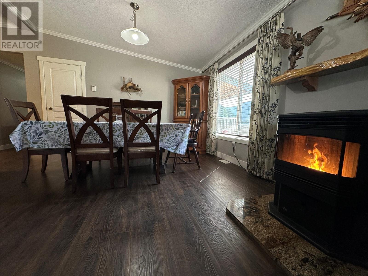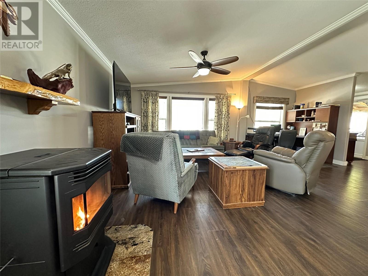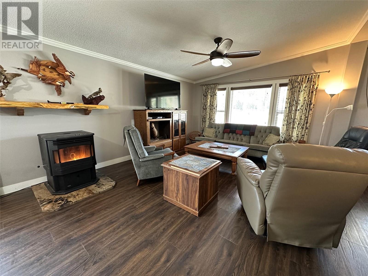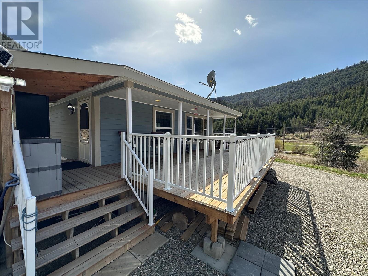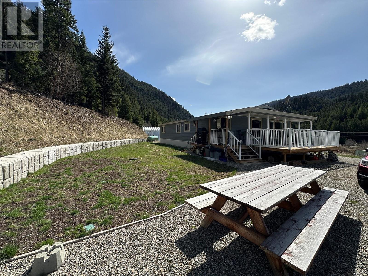Escape to this peaceful 19.74-acre retreat just minutes from Missezula Lake that has EVERYTHING ... Beautiful 27x58 Double Wide Modular Home (2014) with Huge Heated Work Shop with Office, Metal Containers for Storage, Covered RV for guests, and Farm Equipment to Maintain this incredible property. A year-round creek runs through the property with available water rights for irrigation, supporting the hay-producing fields. The huge heated and insulated shop offers plenty of space for projects or storage, and farm equipment is included to help maintain the land. The beautiful 3-bed, 2-bath modular home (2014) features instant hot water, Starlink internet, forced air furnace, and a beautiful wood pellet stove for cozy evenings. Enjoy the large front porch or side covered side deck-perfect for relaxing or entertaining. Enjoy easy access to fishing, hunting, and ATV trails right nearby. Whether you're looking to hobby farm, explore the outdoors, or simply enjoy peace and privacy, this property has it all. (id:56537)
Contact Don Rae 250-864-7337 the experienced condo specialist that knows Single Family. Outside the Okanagan? Call toll free 1-877-700-6688
Amenities Nearby : Recreation
Access : Easy access
Appliances Inc : Range, Dishwasher, Range - Electric, Microwave, Hood Fan, Washer/Dryer Stack-Up, Water purifier
Community Features : Rural Setting
Features : Private setting, Three Balconies
Structures : -
Total Parking Spaces : -
View : River view, Mountain view
Waterfront : Waterfront on creek
Zoning Type : See Remarks
Architecture Style : -
Bathrooms (Partial) : 0
Cooling : -
Fire Protection : Smoke Detector Only
Fireplace Fuel : Pellet
Fireplace Type : Stove
Floor Space : -
Flooring : Mixed Flooring
Foundation Type : -
Heating Fuel : -
Heating Type : Forced air
Roof Style : Unknown
Roofing Material : Asphalt shingle
Sewer : Septic tank
Utility Water : Community Water User's Utility, Well
Utility room
: 8'6'' x 13'8''
3pc Bathroom
: 14'2'' x 10'3''
3pc Ensuite bath
: 13'2'' x 8'
Primary Bedroom
: 13'2'' x 19'
Bedroom
: 10'11'' x 13'8''
Bedroom
: 14'2'' x 10'3''
Dining room
: 10'10'' x 13'8''
Living room
: 14'6'' x 20'3''
Kitchen
: 13' x 13'8''
Foyer
: 5' x 5'9''


