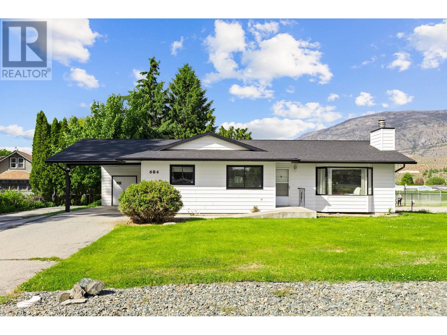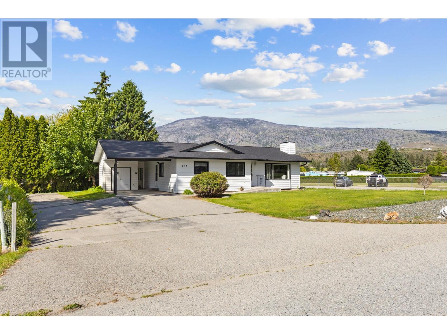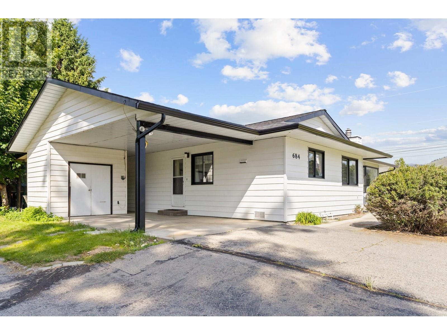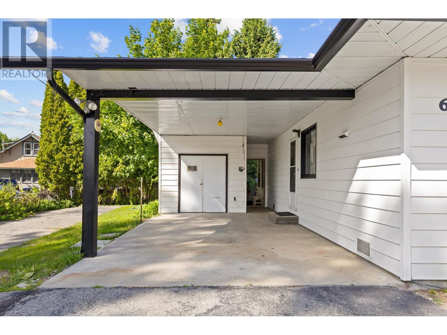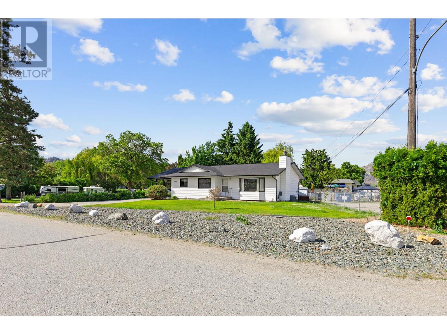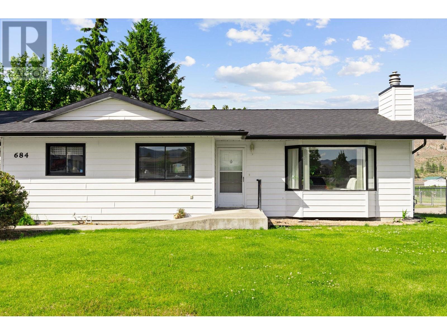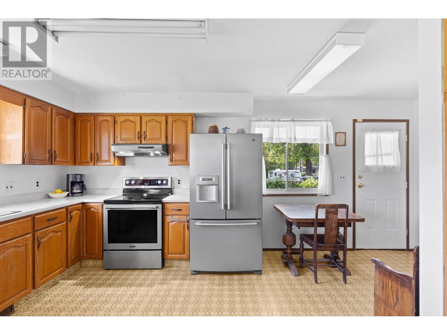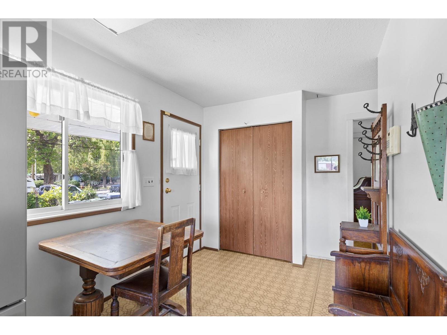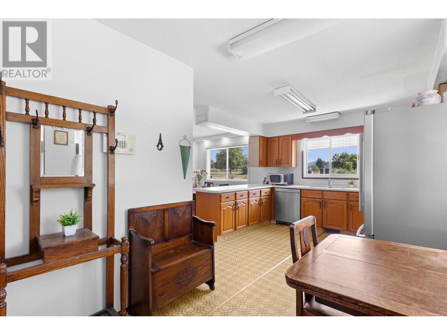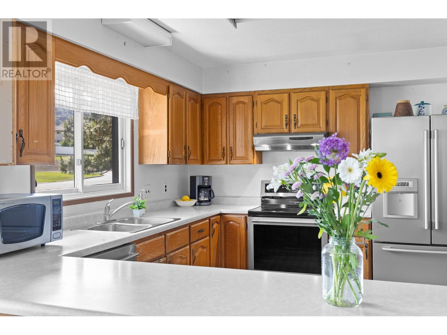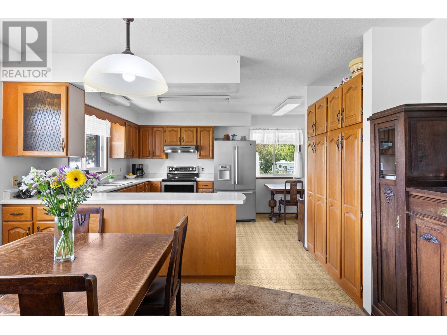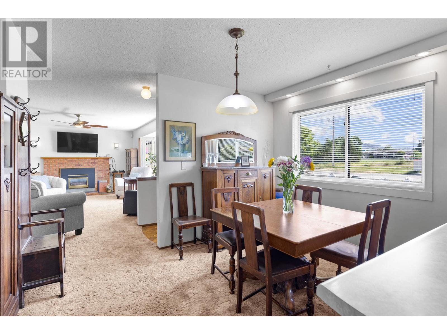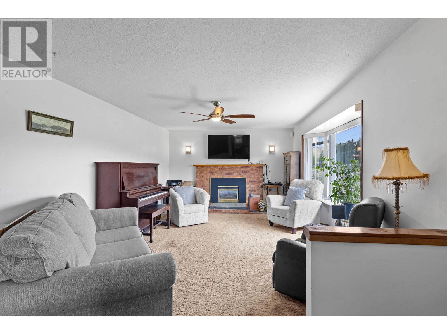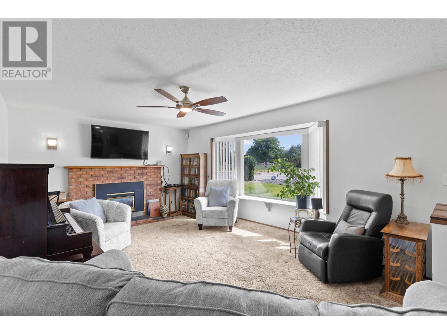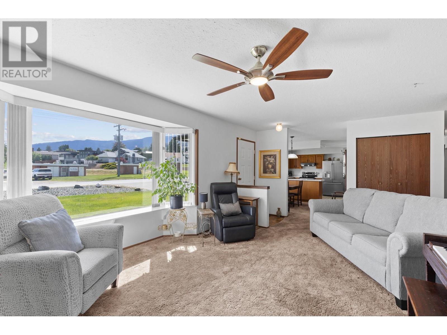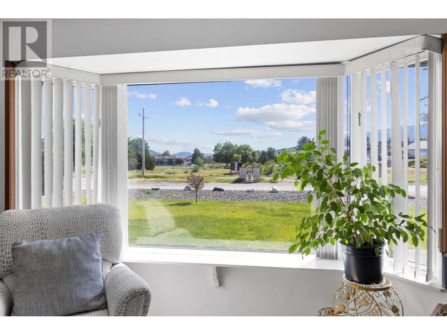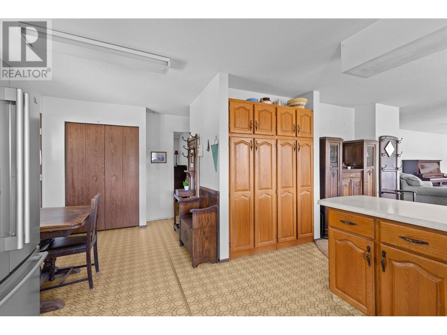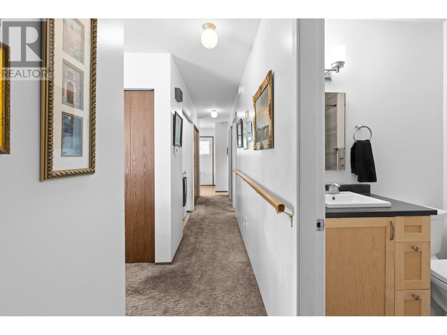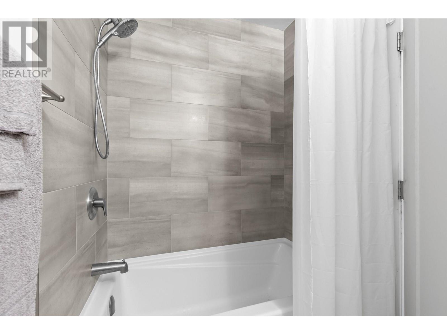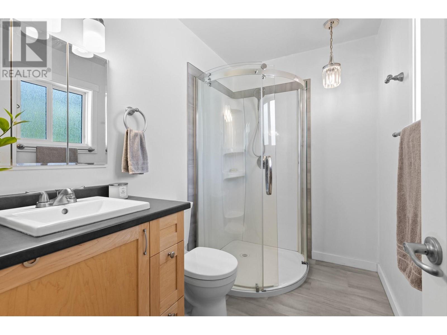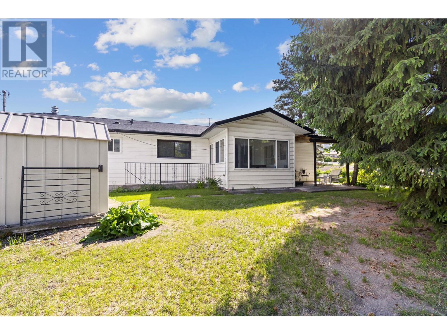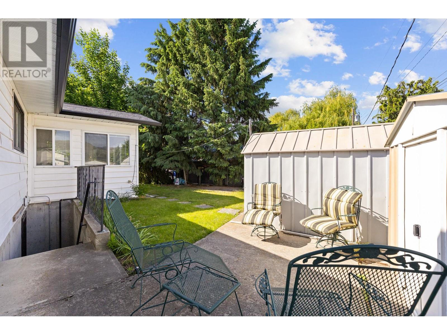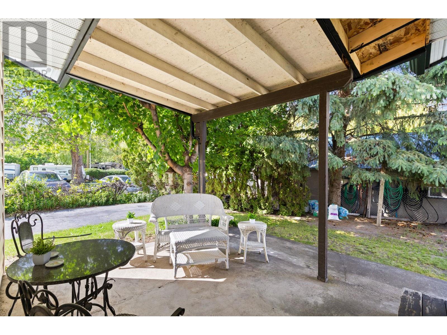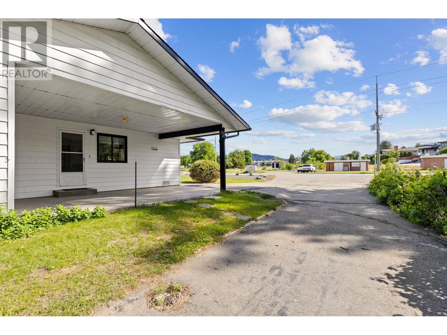Welcome to this charming rancher on a generous 0.21 acre lot with picturesque mountain views. With a brand-new roof & functional layout, this home offers great potential for first-time buyers, investors, or downsizers with a vision. The single-level floor plan features 3 bedrooms & 2 beautifully updated bathrooms, providing both comfort & convenience. Outside, the spacious yard & covered patio create an ideal setting for gardening, entertaining or simply relaxing in the Okanagan sun. Located just steps from the serene waters of Tuc-el-Nuit Lake, close to local schools & minutes from South Okanagan General Hospital, this home combines lifestyle with everyday convenience. Set in a quiet, established neighbourhood, this is a fantastic opportunity to add value & create something truly special! (id:56537)
Contact Don Rae 250-864-7337 the experienced condo specialist that knows Single Family. Outside the Okanagan? Call toll free 1-877-700-6688
Amenities Nearby : Golf Nearby, Airport, Park, Recreation, Schools, Shopping, Ski area
Access : -
Appliances Inc : Refrigerator, Dishwasher, Cooktop - Electric, Oven - Electric, Microwave, Washer & Dryer, Water softener
Community Features : -
Features : Private setting, See remarks
Structures : -
Total Parking Spaces : 8
View : Mountain view, View (panoramic)
Waterfront : -
Zoning Type : Residential
Architecture Style : Ranch
Bathrooms (Partial) : 0
Cooling : Central air conditioning
Fire Protection : -
Fireplace Fuel : Gas
Fireplace Type : Unknown
Floor Space : -
Flooring : Carpeted, Linoleum, Mixed Flooring
Foundation Type : -
Heating Fuel : -
Heating Type : Heat Pump, See remarks
Roof Style : Unknown
Roofing Material : Asphalt shingle
Sewer : Municipal sewage system
Utility Water : Municipal water
Storage
: 6' x 6'9''
Utility room
: 14'10'' x 12'7''
Sunroom
: 10'9'' x 9'3''
4pc Bathroom
: 8'2'' x 4'10''
Bedroom
: 10'1'' x 11'1''
Bedroom
: 9'9'' x 11'1''
3pc Ensuite bath
: 8'2'' x 5'11''
Primary Bedroom
: 10'9'' x 14'8''
Laundry room
: 5'1'' x 6'5''
Living room
: 21'9'' x 12'4''
Dining room
: 9' x 13'1''
Kitchen
: 12' x 13'1''
Foyer
: 13'8'' x 6'9''


