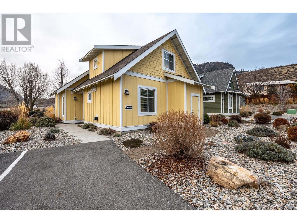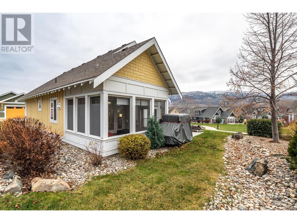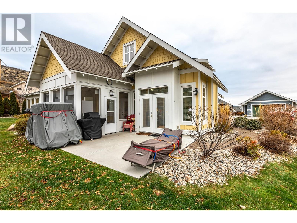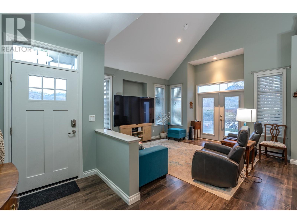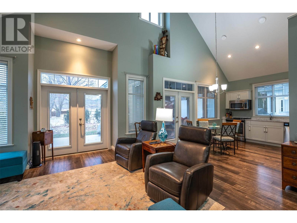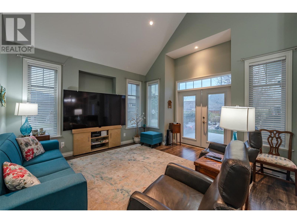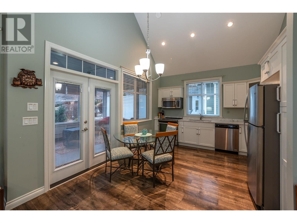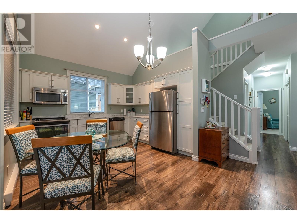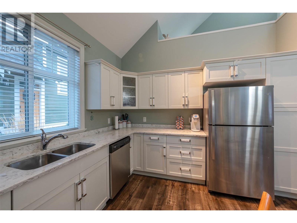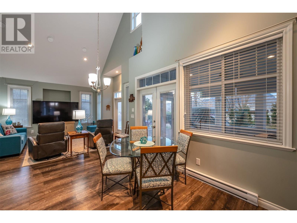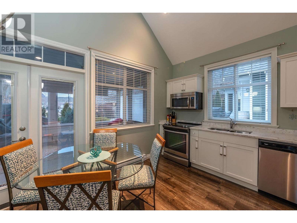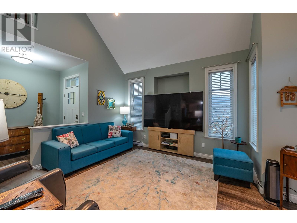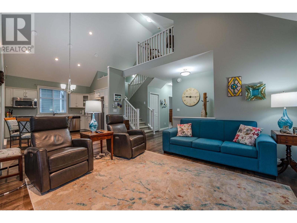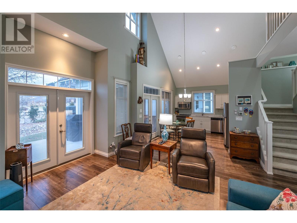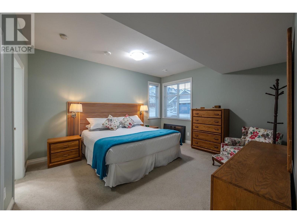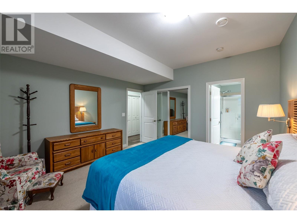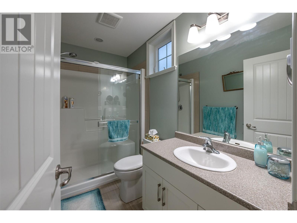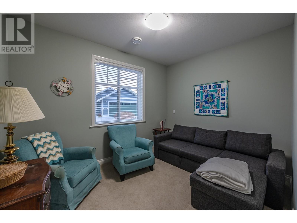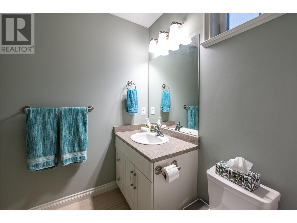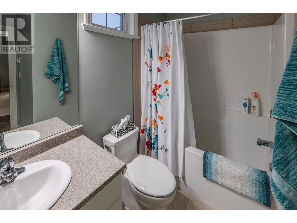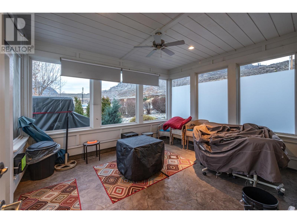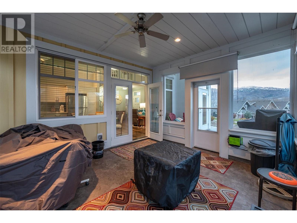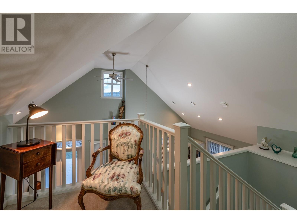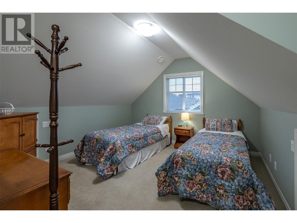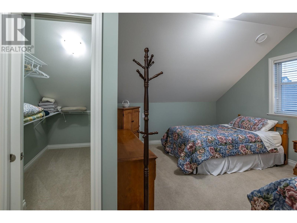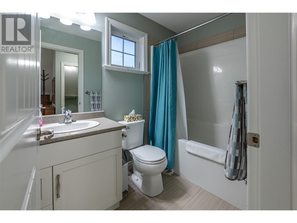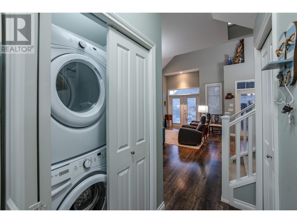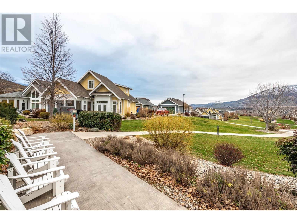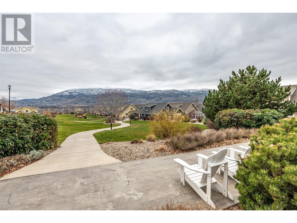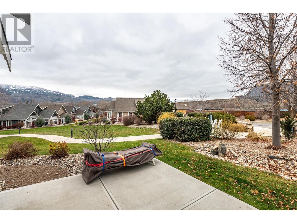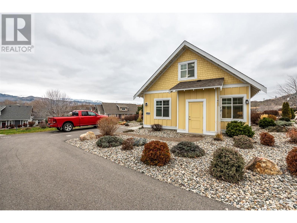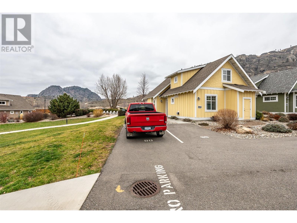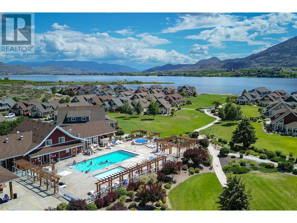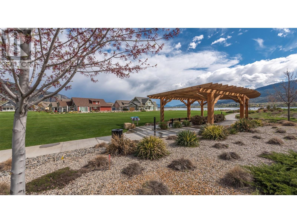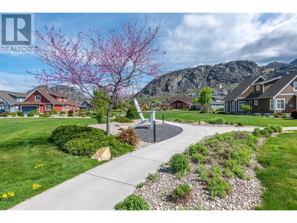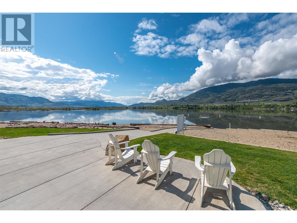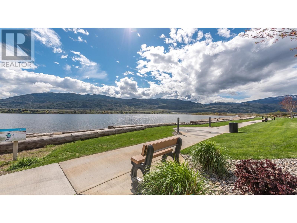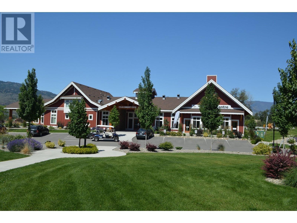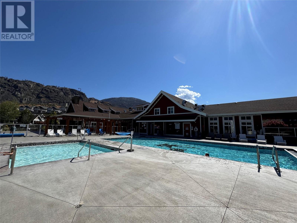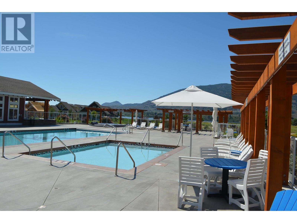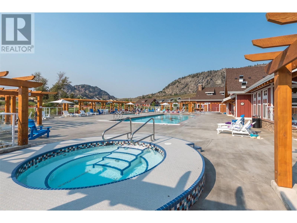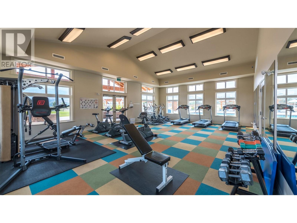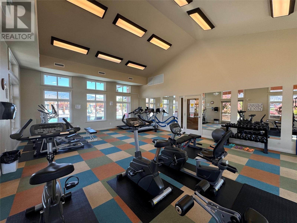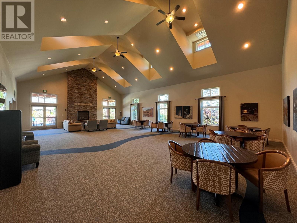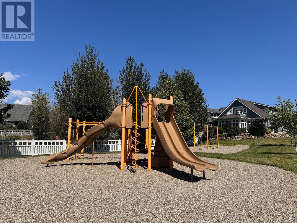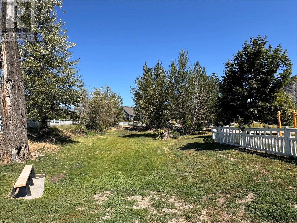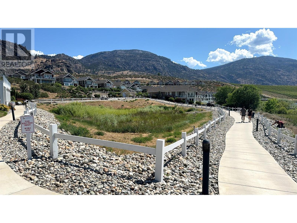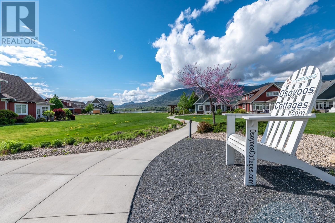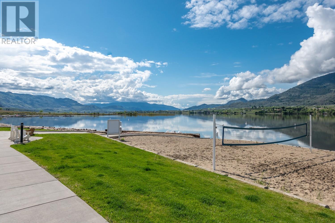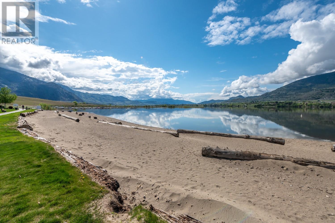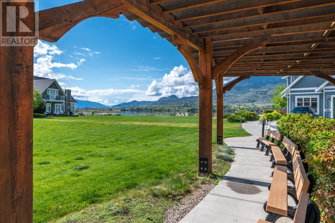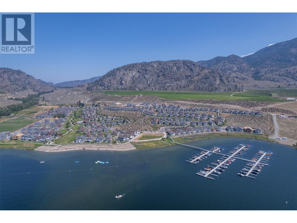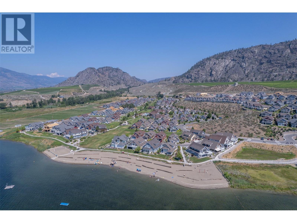IMAGINE OWNING YOUR OWN SUMMER HOLIDAY HOME AT THE COTTAGES ON OSOYOOS LAKE! This TURN-KEY customized BING Cottage is cute as a button and embodies the original dream of this development ...""COTTAGE LIFE"" at its best. This affordable home features the Master Bedroom and Ensuite on the main floor, additional Bedroom, main Bath, Laundry and all your living on the ground floor, there is a secondary Master Suite upstairs in the Loft. Enjoy our gorgeous warm summer evenings on your screened-in porch and NORTH FACING Backyard opening up to large green belt. This end unit home is located at the North end of the complex to enjoy a private and quiet dinner on your patio enjoying the sunsets. INCLUDES 23' BOAT SLIP. This executive gated community features outdoor pools, hot tubs, gym, numerous walking trails, playgrounds, and 500 ft of sandy beach. SHORT TERM RENTALS ARE ALLOWED! (5 days or longer) NO GST, NO PTT, NO SPECULATION/ EMPTY HOMES TAX, AND PREPAID LEASE. (id:56537)
Contact Don Rae 250-864-7337 the experienced condo specialist that knows The Cottages on Osoyoos Lake. Outside the Okanagan? Call toll free 1-877-700-6688
Amenities Nearby : Recreation
Access : -
Appliances Inc : Range, Refrigerator, Dishwasher, Dryer, Microwave, Washer
Community Features : Recreational Facilities, Pets Allowed, Pet Restrictions
Features : Level lot
Structures : Clubhouse, Playground
Total Parking Spaces : 2
View : Mountain view
Waterfront : Waterfront nearby
Architecture Style : Cottage
Bathrooms (Partial) : 0
Cooling : See Remarks
Fire Protection : -
Fireplace Fuel : -
Fireplace Type : -
Floor Space : -
Flooring : -
Foundation Type : -
Heating Fuel : Electric, Geo Thermal
Heating Type : Baseboard heaters
Roof Style : Unknown
Roofing Material : Asphalt shingle
Sewer : See remarks
Utility Water : Co-operative Well
Bedroom
: 10'10'' x 16'11''
4pc Ensuite bath
: Measurements not available
Sunroom
: 14'2'' x 11'10''
Primary Bedroom
: 12'11'' x 14'7''
Living room
: 18'7'' x 15'2''
Kitchen
: 11'4'' x 11'11''
Foyer
: 10'7'' x 6'7''
Bedroom
: 12'0'' x 9'3''
4pc Bathroom
: Measurements not available
3pc Ensuite bath
: Measurements not available


