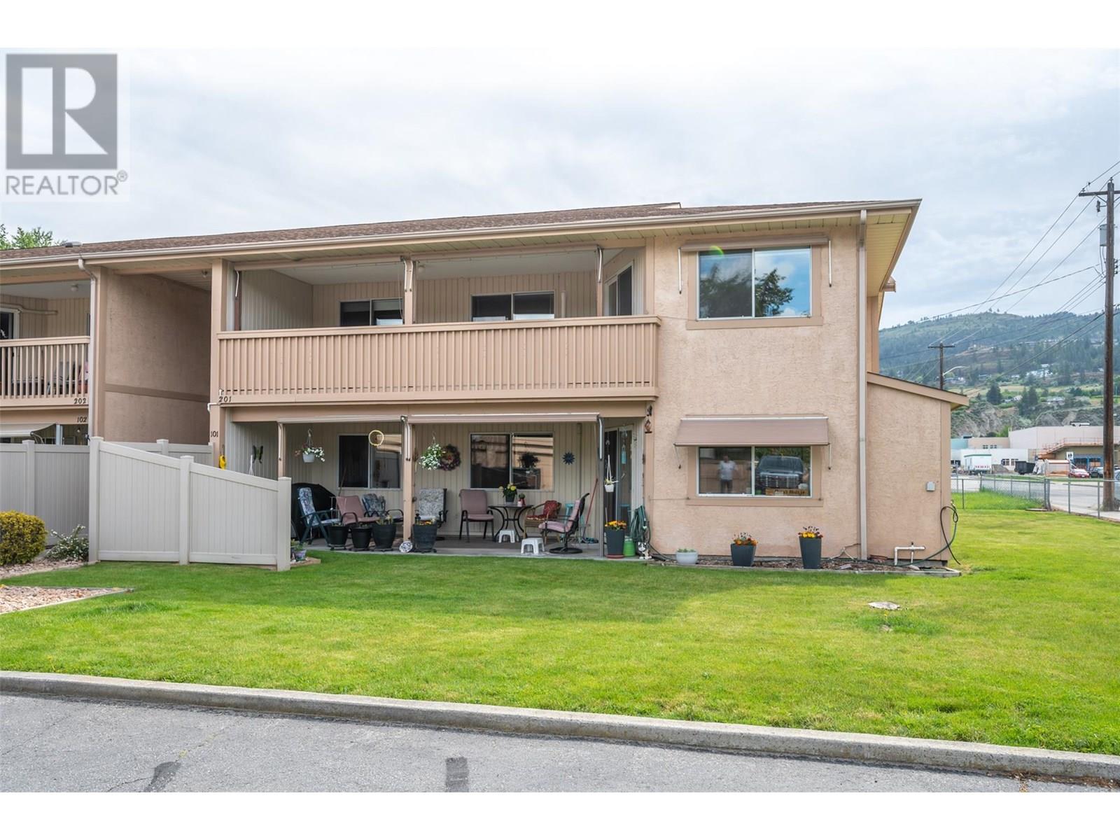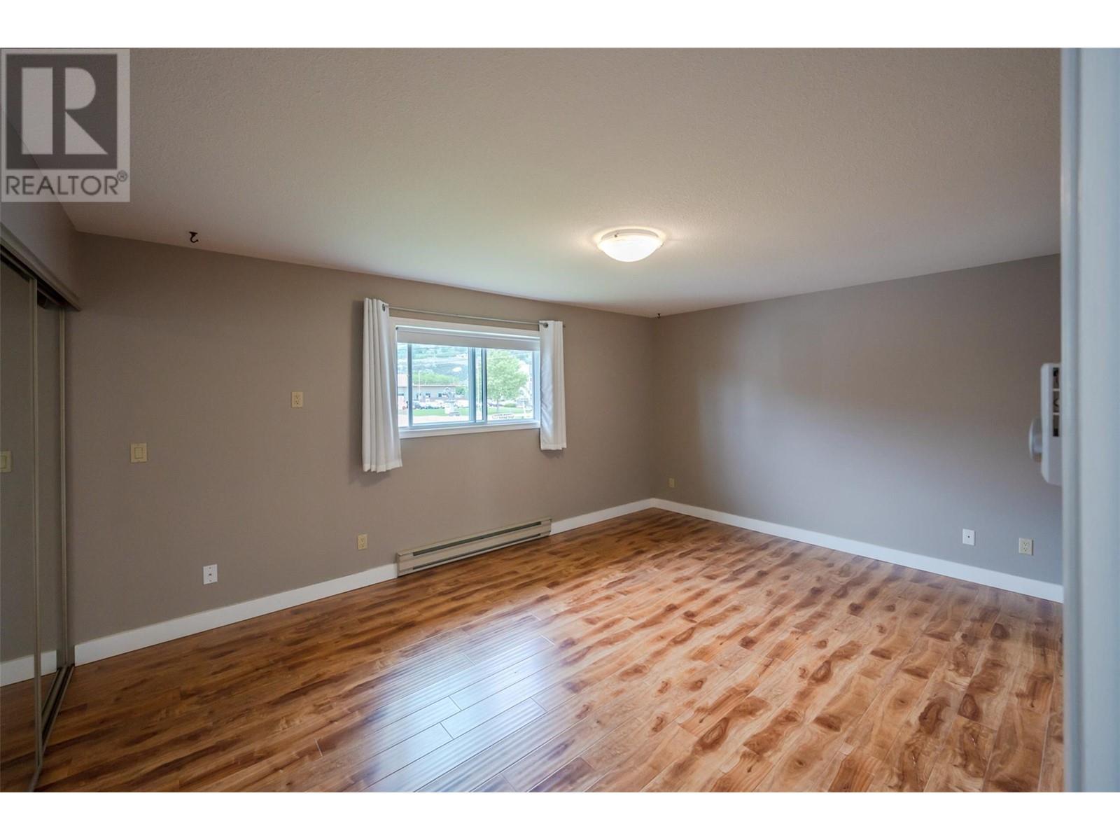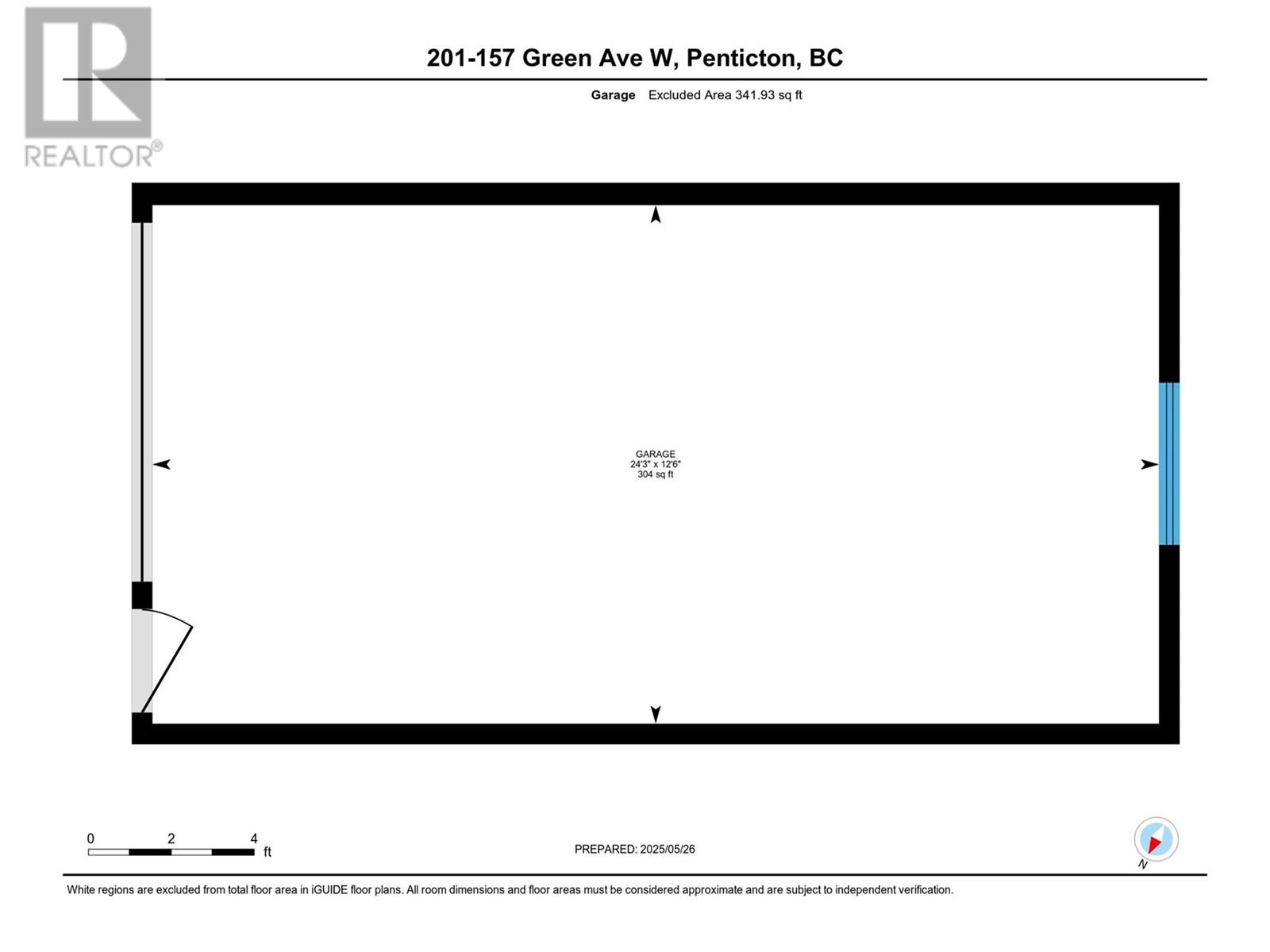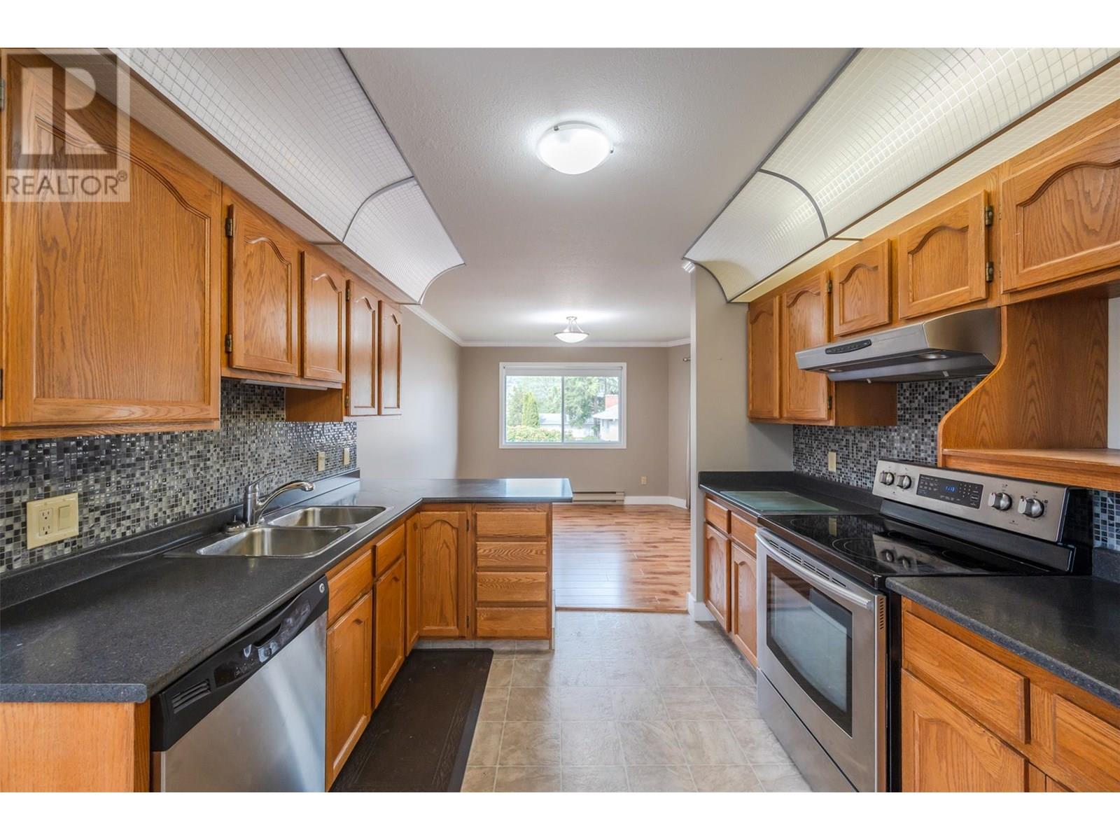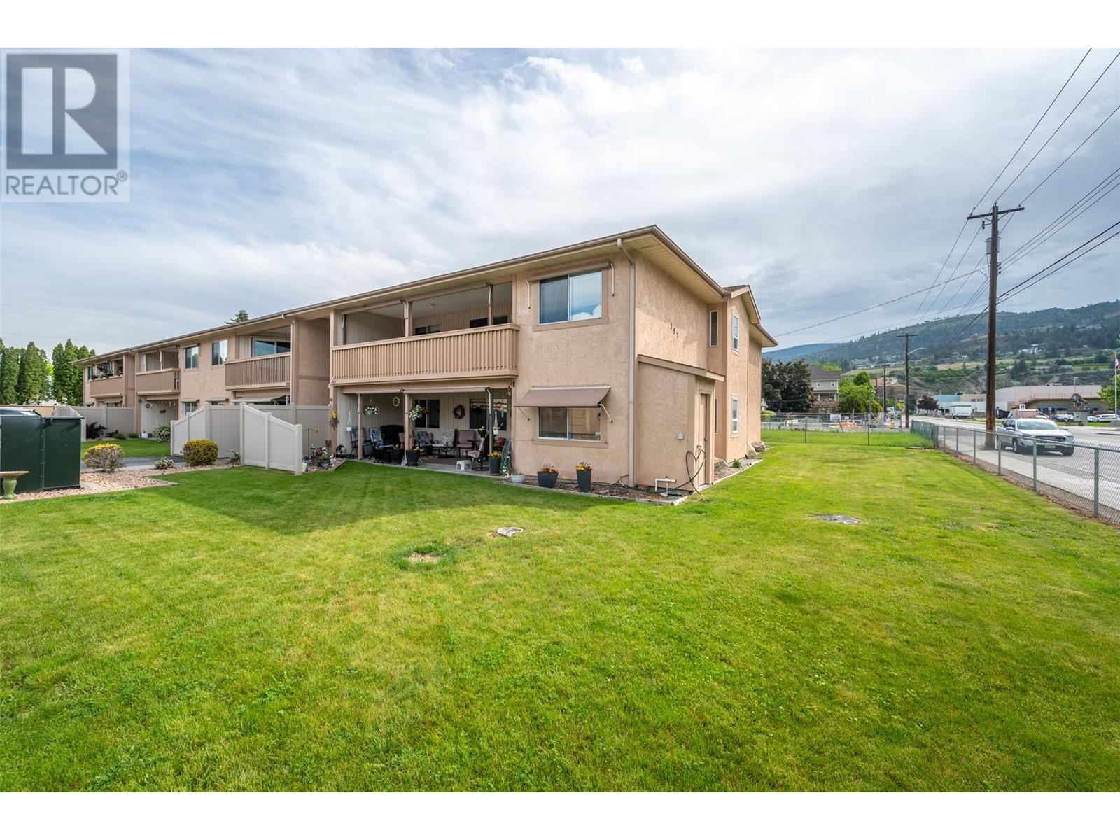Welcome to this beautifully designed 55+ one-level townhome offering comfort, functionality, and stunning mountain views. This top-floor unit features two spacious bedrooms and two bathrooms, including a primary suite with a private 3-piece ensuite. The bright, open-concept living and dining area flows seamlessly onto a covered deck—perfect for relaxing or entertaining. A cozy den off the living room and an office space off the foyer provide flexible living options. The kitchen includes in-suite laundry for added convenience, and a detached garage offering ample storage plus an additional outdoor parking space. With a smart layout and plenty of natural light, this home combines ease of living with style and space. Contact the listing agent to view! (id:56537)
Contact Don Rae 250-864-7337 the experienced condo specialist that knows SANDSTONE COURT. Outside the Okanagan? Call toll free 1-877-700-6688
Amenities Nearby : Public Transit, Airport, Park, Recreation, Schools, Shopping
Access : Easy access
Appliances Inc : Refrigerator, Dishwasher, Oven, Washer & Dryer
Community Features : Pets Allowed, Seniors Oriented
Features : -
Structures : -
Total Parking Spaces : 2
View : Mountain view
Waterfront : -
Architecture Style : Ranch
Bathrooms (Partial) : 0
Cooling : Heat Pump
Fire Protection : -
Fireplace Fuel : -
Fireplace Type : -
Floor Space : -
Flooring : -
Foundation Type : -
Heating Fuel : Electric
Heating Type : Baseboard heaters, Heat Pump
Roof Style : Unknown
Roofing Material : Asphalt shingle
Sewer : Municipal sewage system
Utility Water : Municipal water
Utility room
: 4' x 3'8''
Office
: 8'8'' x 5'3''
Den
: 11'2'' x 8'8''
4pc Bathroom
: 9'11'' x 7'
Bedroom
: 16'1'' x 11'
3pc Ensuite bath
: 8'2'' x 8'1''
Primary Bedroom
: 16'1'' x 12'5''
Kitchen
: 14'4'' x 9'11''
Dining room
: 15'1'' x 11'10''
Living room
: 16'11'' x 16'4''
Foyer
: 6'5'' x 5'7''


