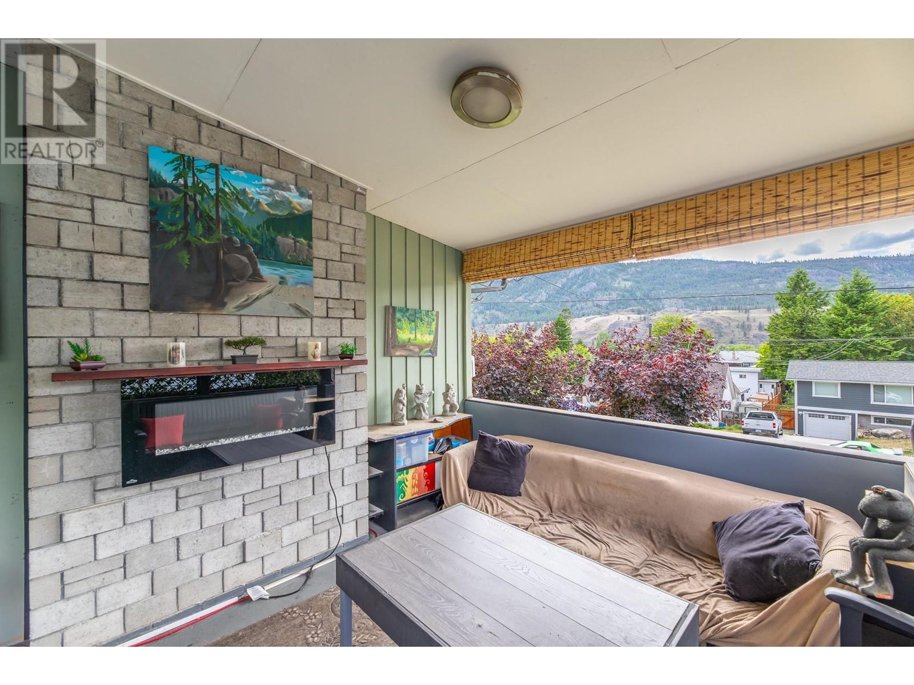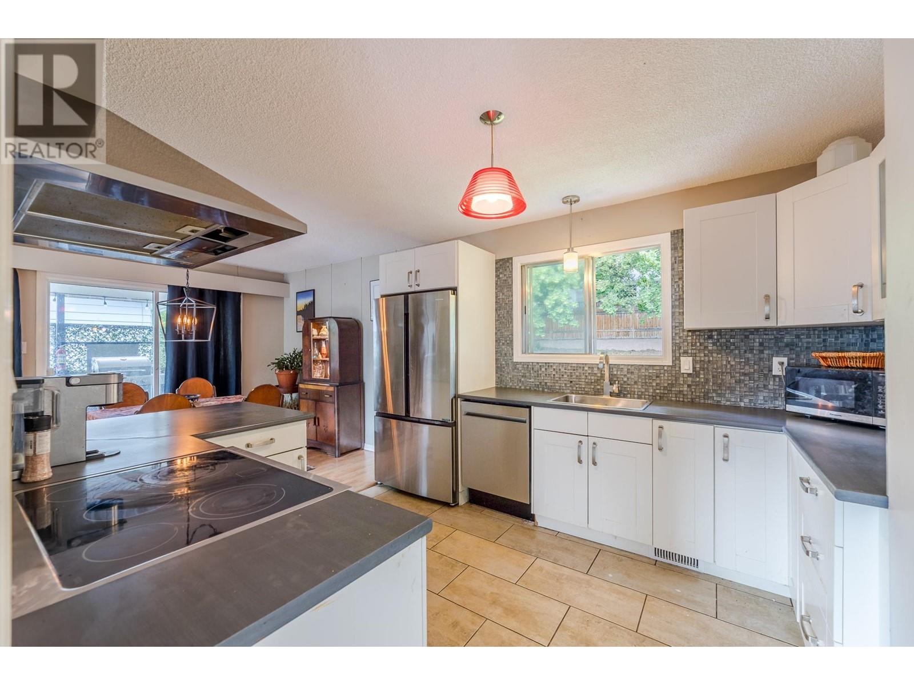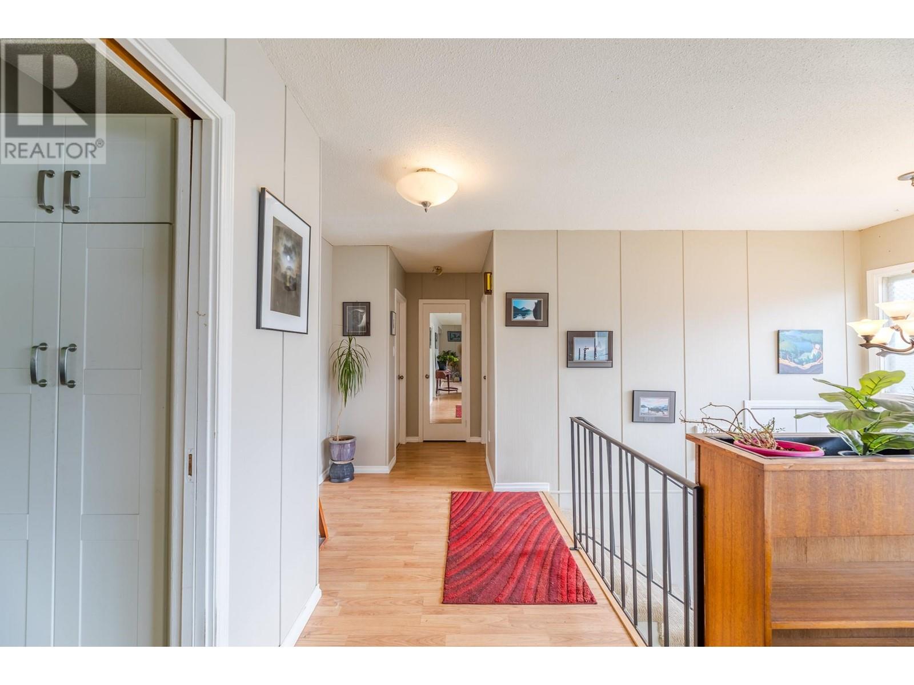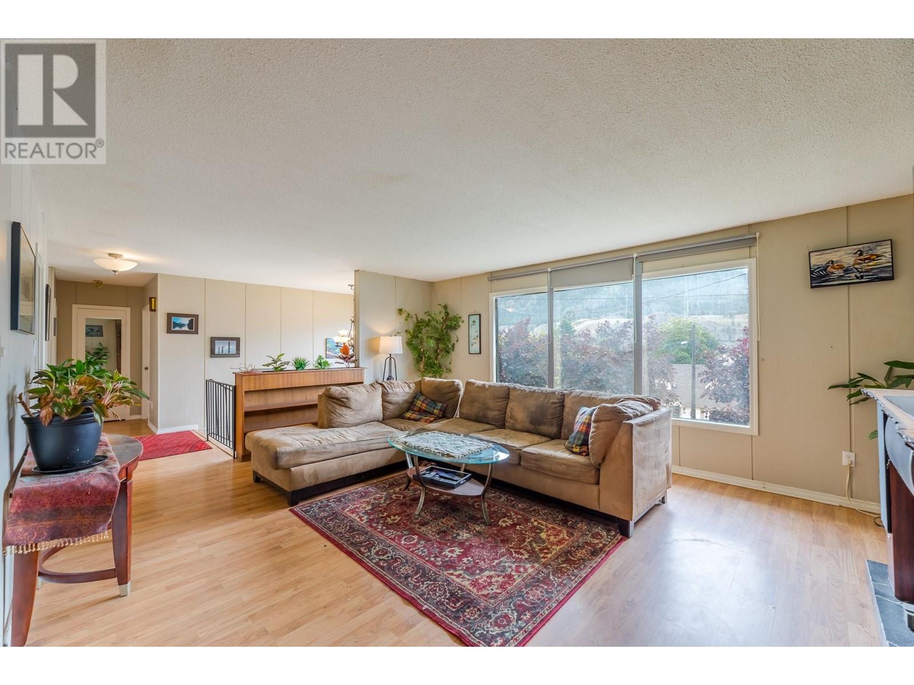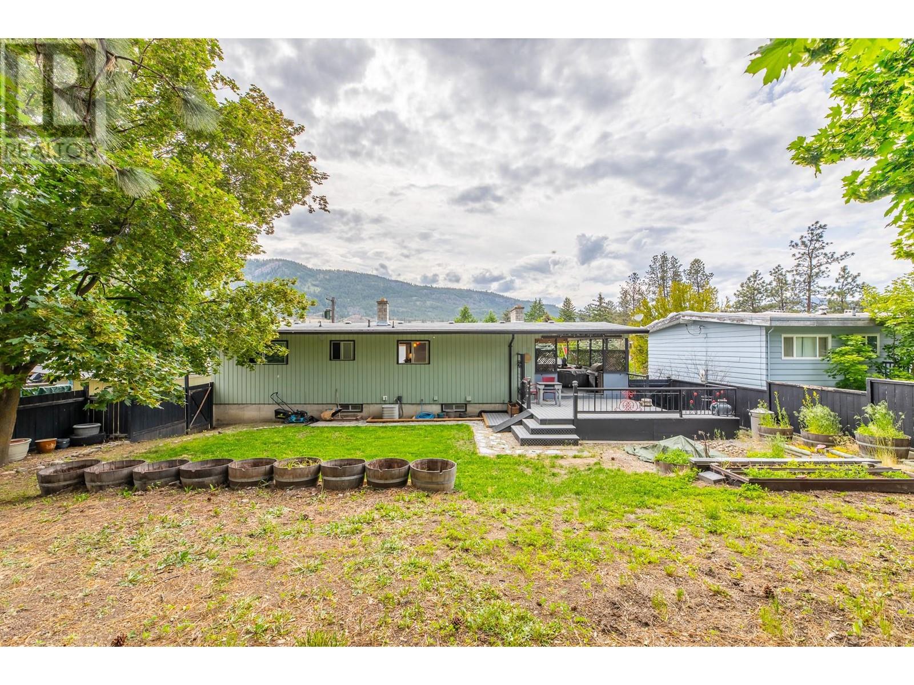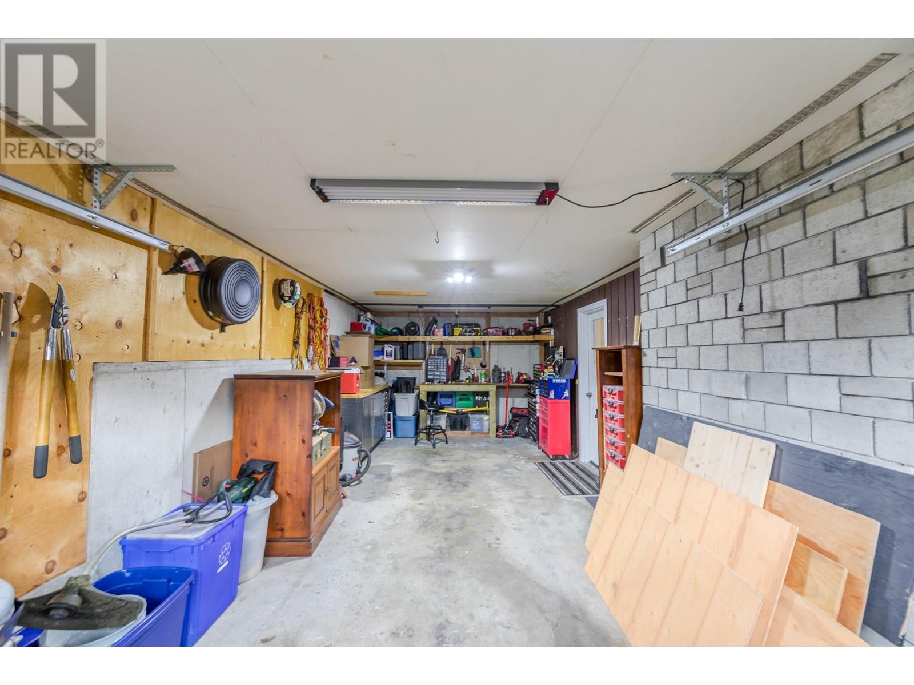Description
4 bedroom 2 bathroom home in a great location close to Skaha Lake and the OK Falls beach, park and boat launch. Great outdoor space to kick back and relax. Private fenced yard with a covered deck to enjoy the fresh air in all seasons and an open deck to soak in the rays. Fresh fruit right across the street at the apple bin and a few blocks from the famous Tickleberry's ice cream shop. great starting point for the south Okanagan wine region and championship golf courses just 20 minutes away to the north and south. This could be your home in the Sunny Okanagan! Grab a towel and your Tommy Bahama chair and walk to the beach. Call listing Agent Stu Trimble 250-809-5843 or your favorite agent to schedule a viewing. (all measurements are to be verified by buyer or buyers agent if important) (id:56537)






