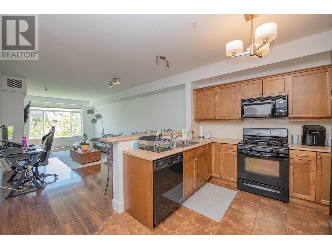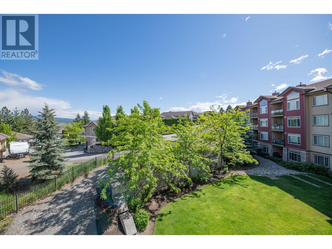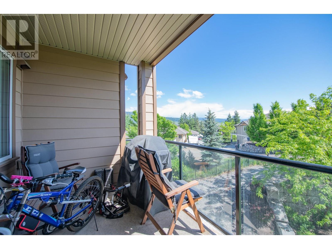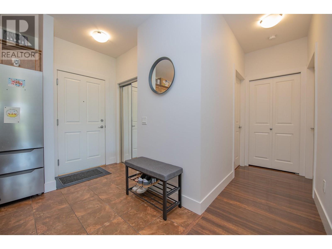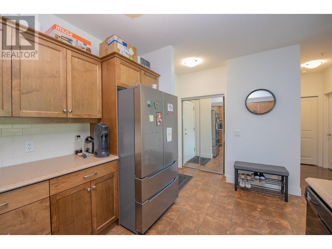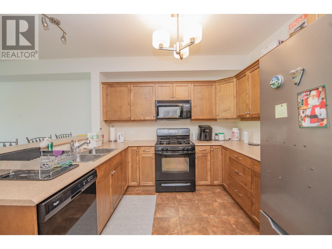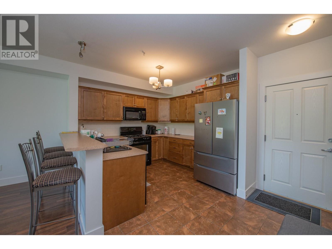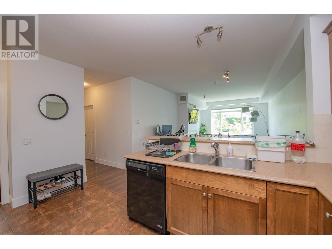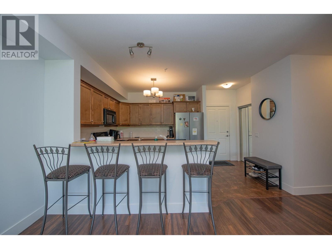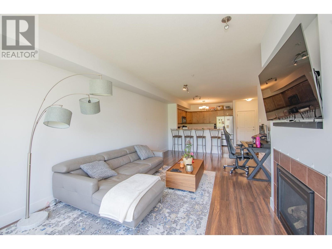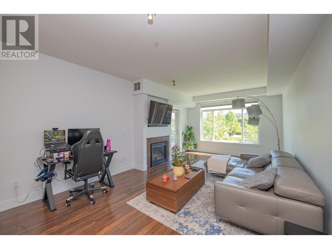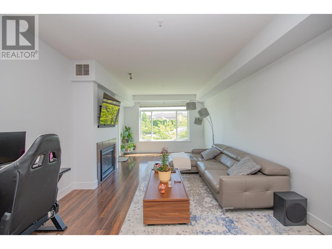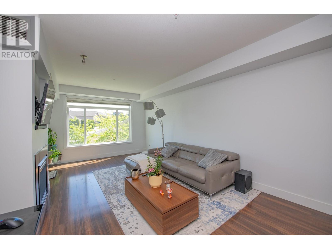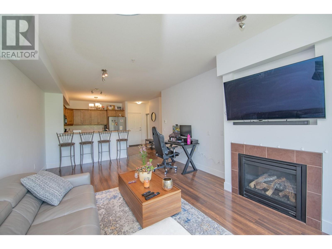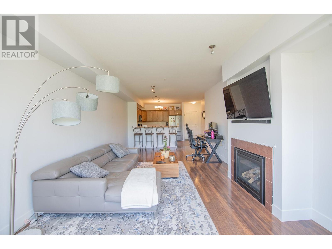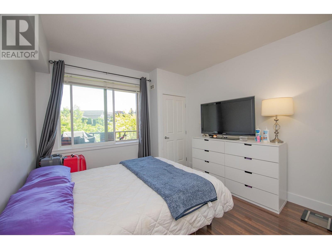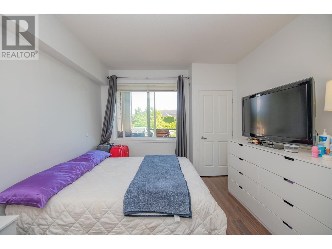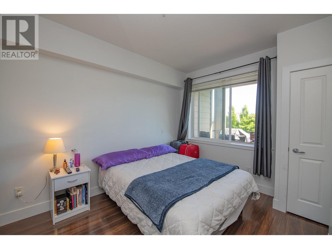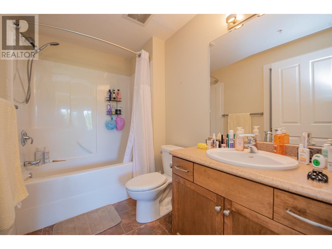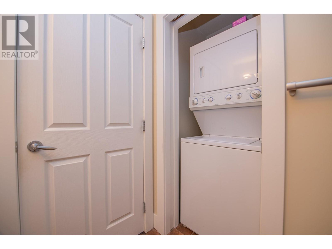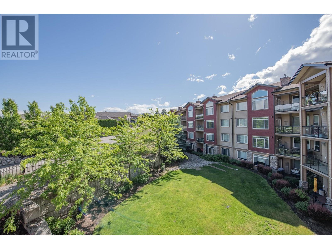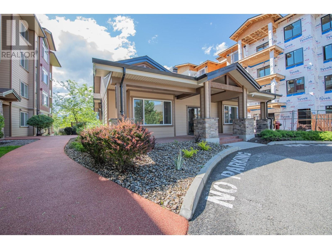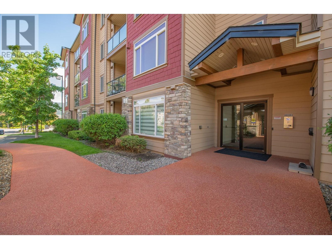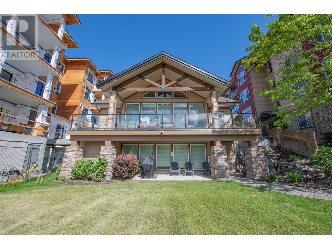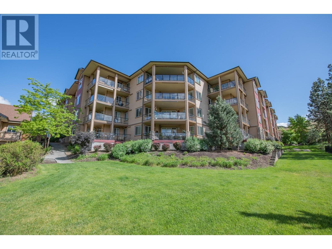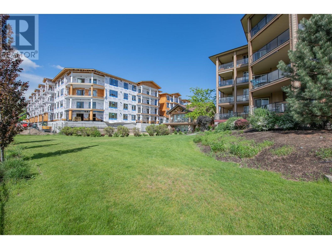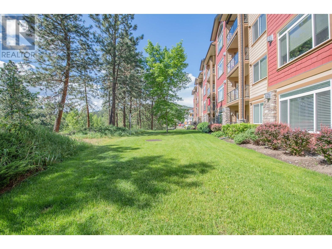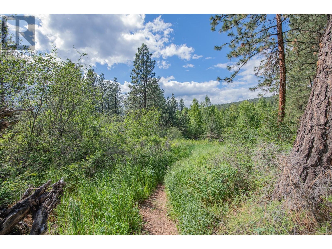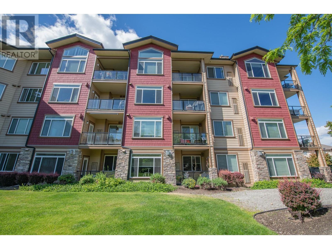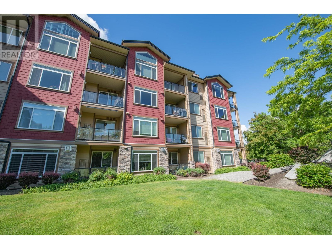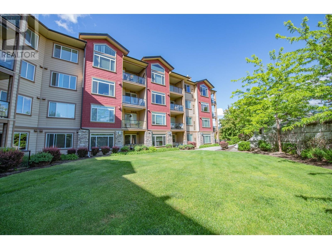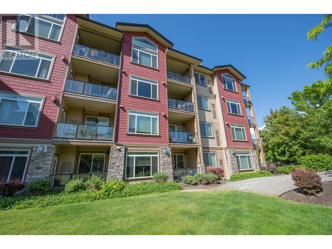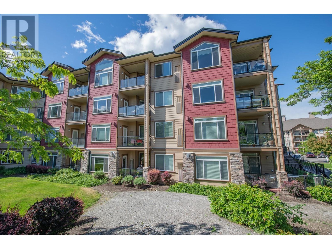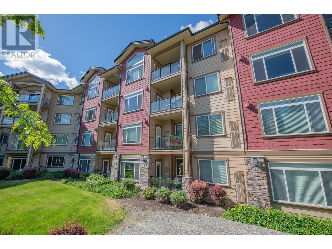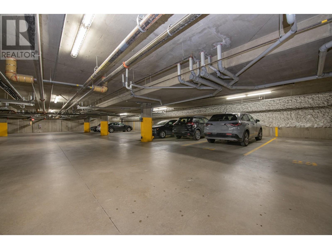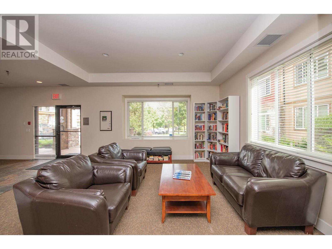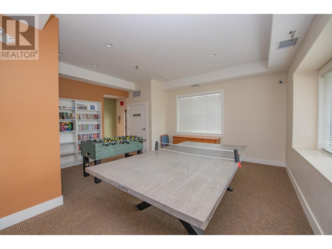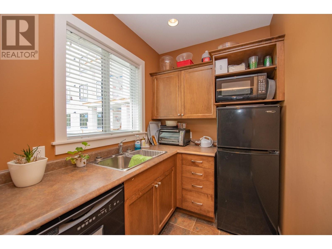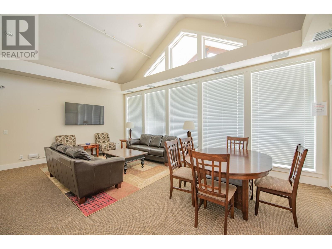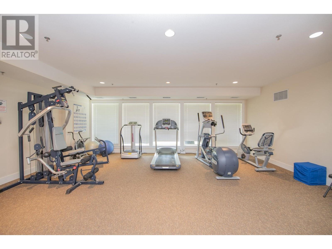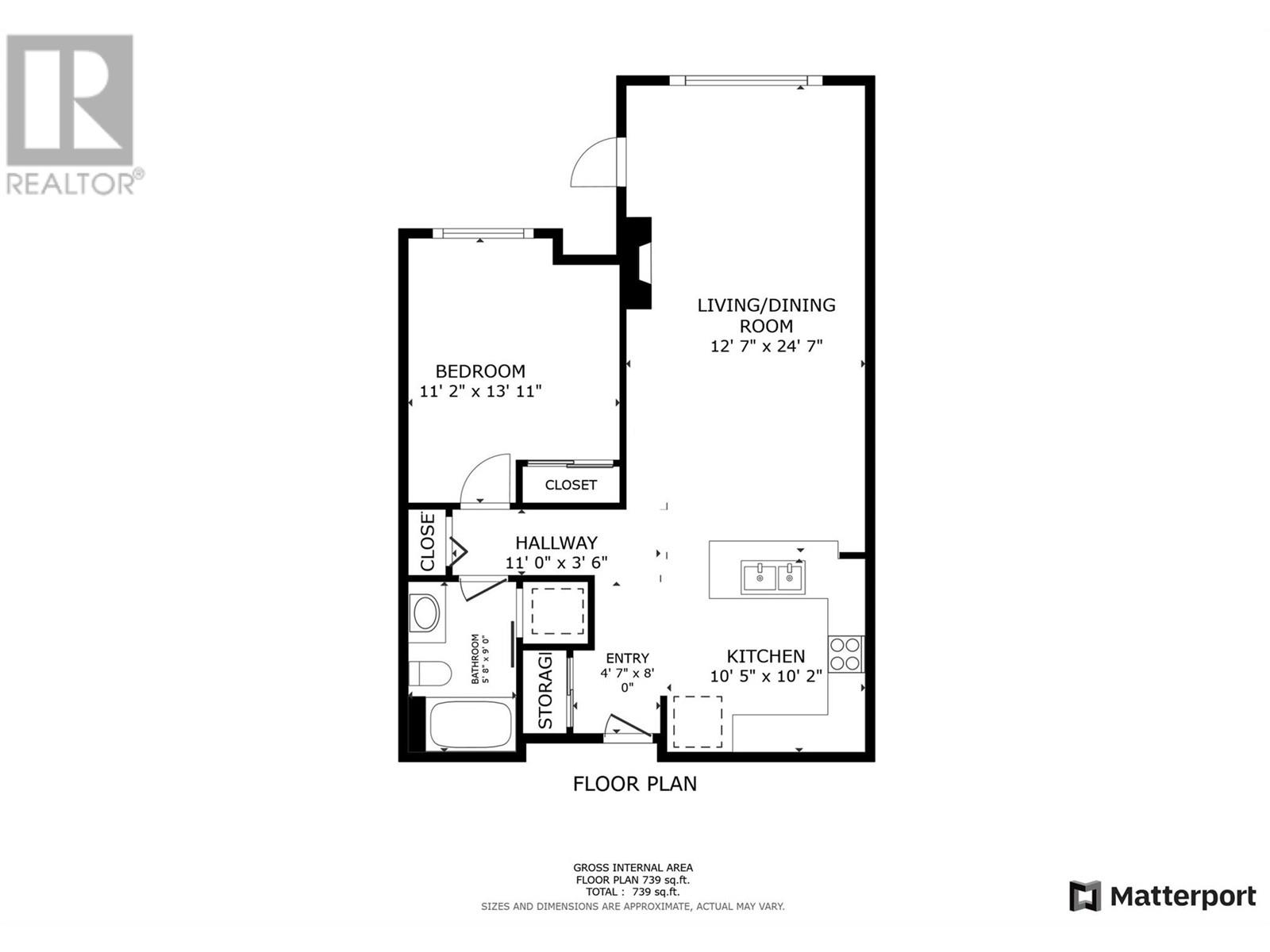Welcome home to Winterra at The Lakes. Spacious fully furnished 1 bedroom, 1 bathroom condo with an open concept living, dining and kitchen area, a cozy gas fireplace, and In-suite laundry. The kitchen is well equipped with SS appliances, a breakfast bar and plenty of storage and counter space. Private patio faces South-East for lovely morning sunshine as well as a hookup for a gas bbq for outdoor cooking. Great storage with a locker on the same floor as unit and bike storage in the underground parking. One secure parking spot. The Clubhouse has a kitchen, fitness room and a guest suite. Great location to lakes, walking/hiking trails, Kelowna airport, UBCO campus, restaurants and so much more! Currently tenanted with a great tenant. Perfect investment property or starter home. Call today to book your showing! (id:56537)
Contact Don Rae 250-864-7337 the experienced condo specialist that knows Winterra. Outside the Okanagan? Call toll free 1-877-700-6688
Amenities Nearby : -
Access : -
Appliances Inc : Dishwasher, Range - Electric, Microwave, Washer/Dryer Stack-Up
Community Features : Recreational Facilities
Features : Central island, Balcony
Structures : Clubhouse
Total Parking Spaces : 1
View : -
Waterfront : -
Architecture Style : Contemporary
Bathrooms (Partial) : 0
Cooling : Central air conditioning
Fire Protection : Sprinkler System-Fire, Smoke Detector Only
Fireplace Fuel : Gas
Fireplace Type : Unknown
Floor Space : -
Flooring : -
Foundation Type : -
Heating Fuel : -
Heating Type : Forced air, See remarks
Roof Style : Unknown
Roofing Material : Asphalt shingle
Sewer : Municipal sewage system
Utility Water : Municipal water
Full bathroom
: 5'8'' x 9'0''
Primary Bedroom
: 11'2'' x 13'11''
Living room
: 24'7'' x 12'7''
Kitchen
: 10'5'' x 10'2''


