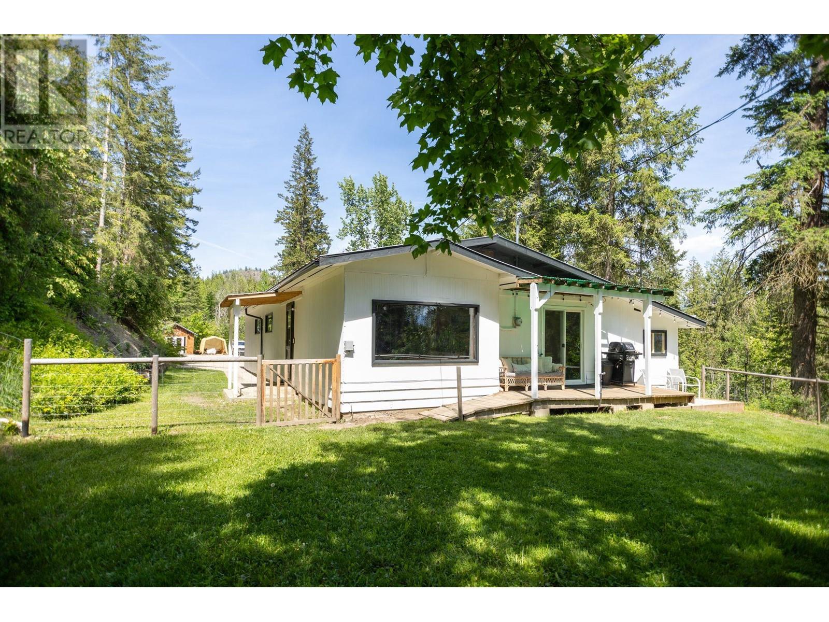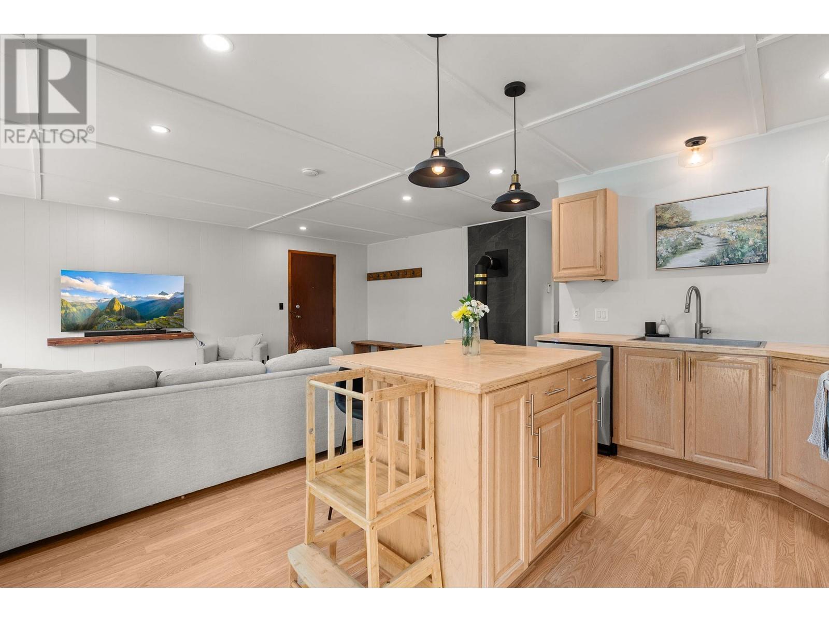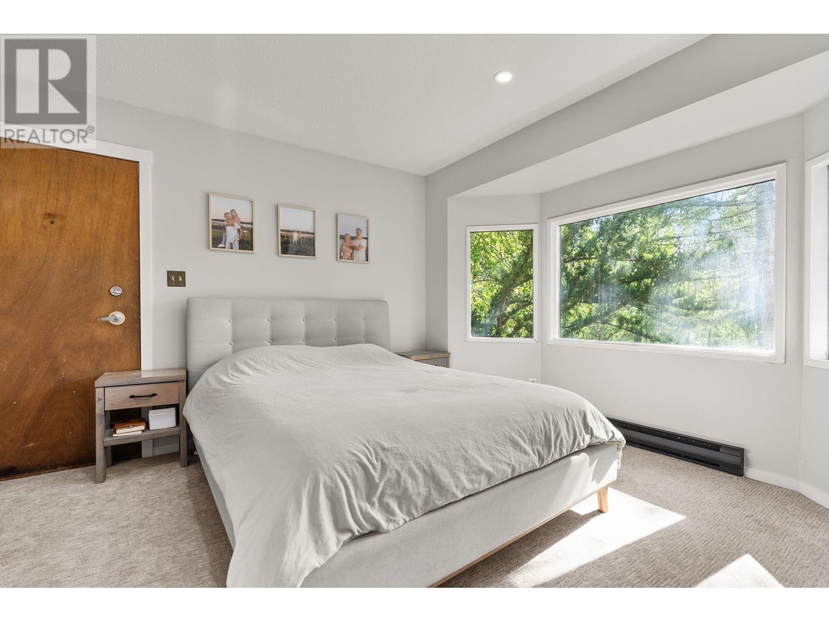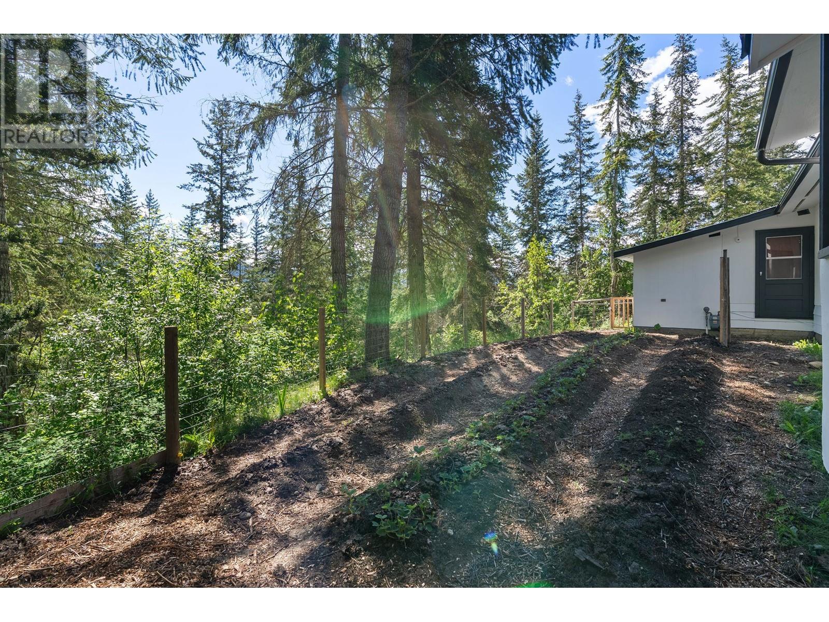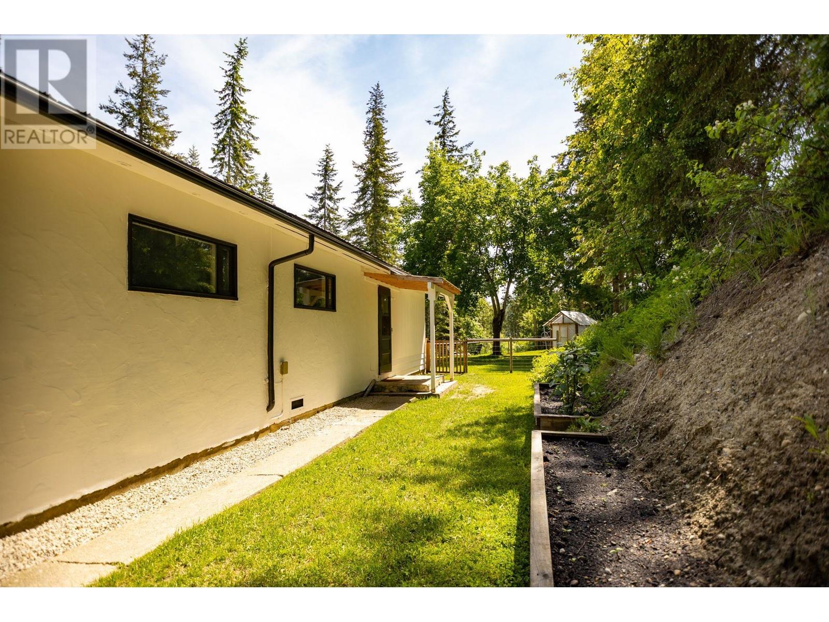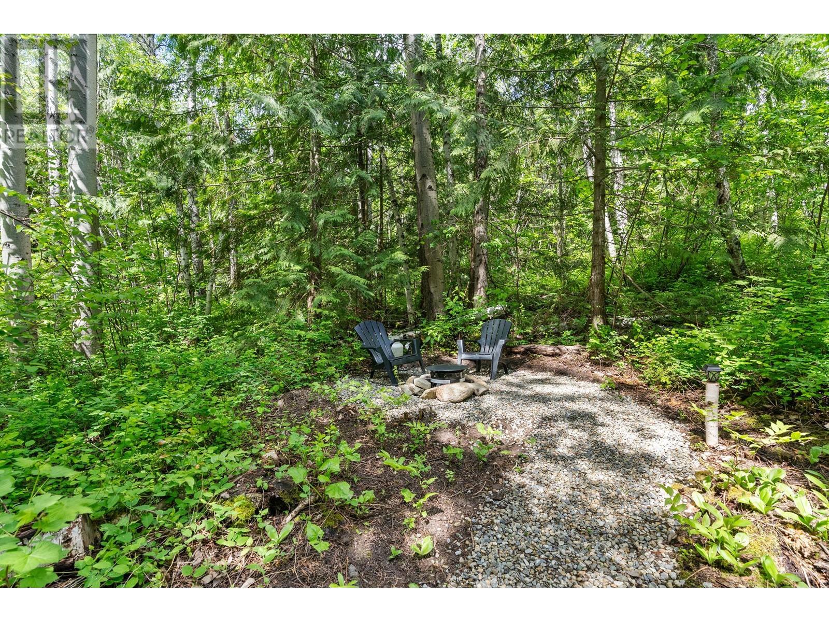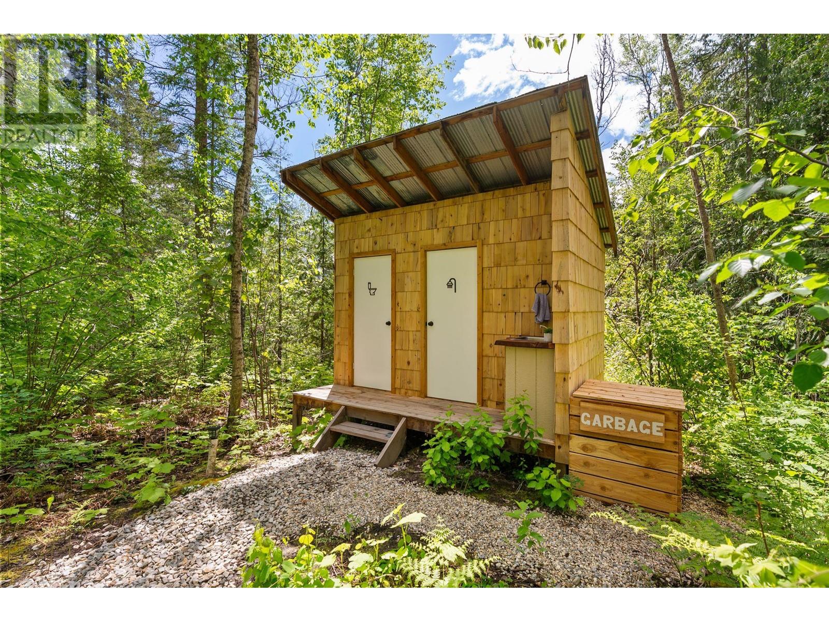Description
5 Acre HOBBY Farm + Airbnb Income = The Perfect Package!! Updated 4 bedroom home with a BIG bright south facing picture window to watch the kids play in the fenced yard with Maple tree, green house and fun SLIDE! Cozy up to your free standing gas stove!! Watch your garden grow from the dining room window as you gather around the custom built-in cubby table and benches. Enjoy Epic BBQ evenings with friends in your backyard lit by party lights and your crackling fire pit! Chicken run and coup! Fenced pig area! Detached office with wood stove! Powered 19'5 x 15' WORKSHOP! Multiple GARDEN areas/beds. 5 star AIRBNB - Cedar Grove offers a tranquil glamping experience. This canvas retreat offers 2 wonderful private glamping tent sites (tents and contents included see docs) with a gorgeous outdoor shower and composting toilet shared between the guests. Your guests will enjoy staying in acres of private forest, walking through the beautiful old growth, and soaking up all the nature they can handle! HOMESTEADING Heaven with the Airbnb BONUS!! You'll have the feeling of being away from it all AND being just close enough...all at the same time!! (id:56537)


