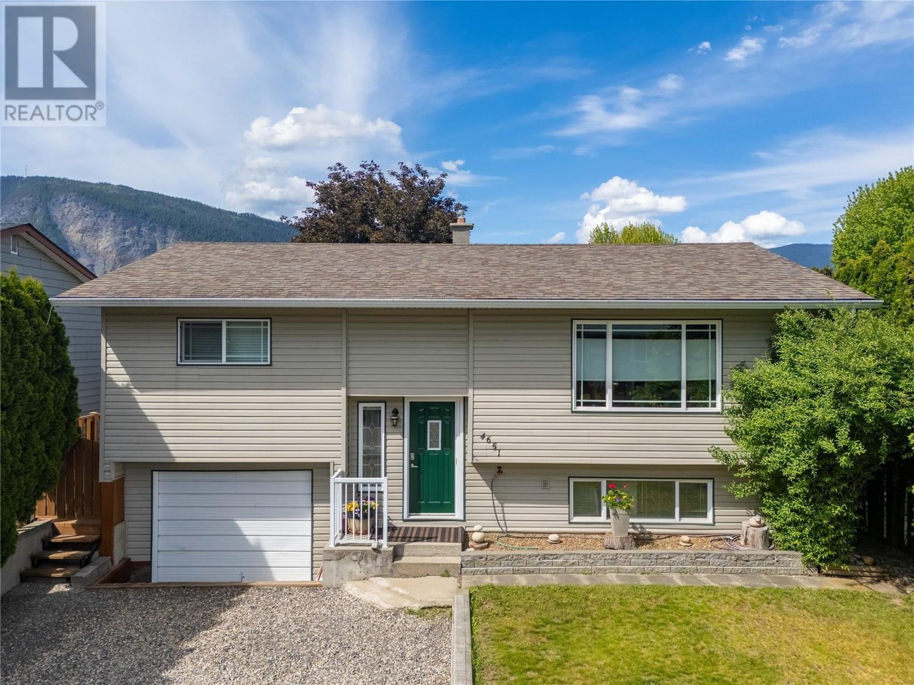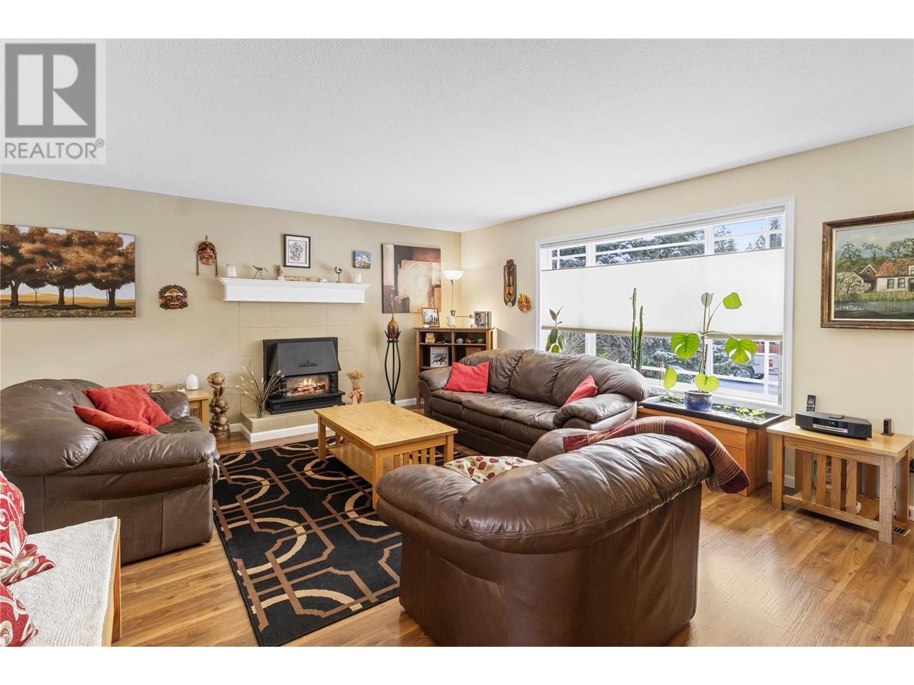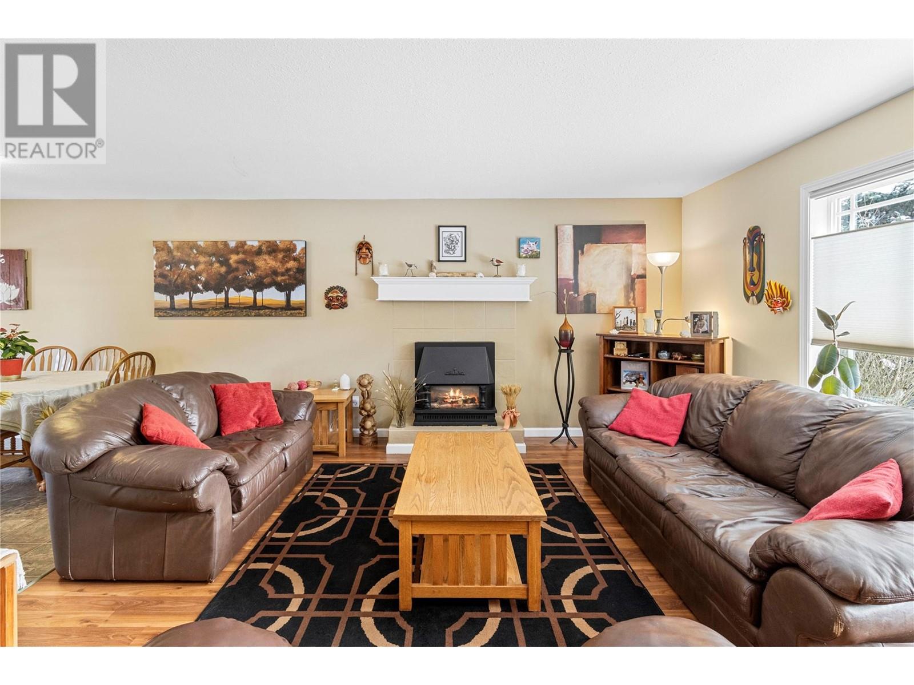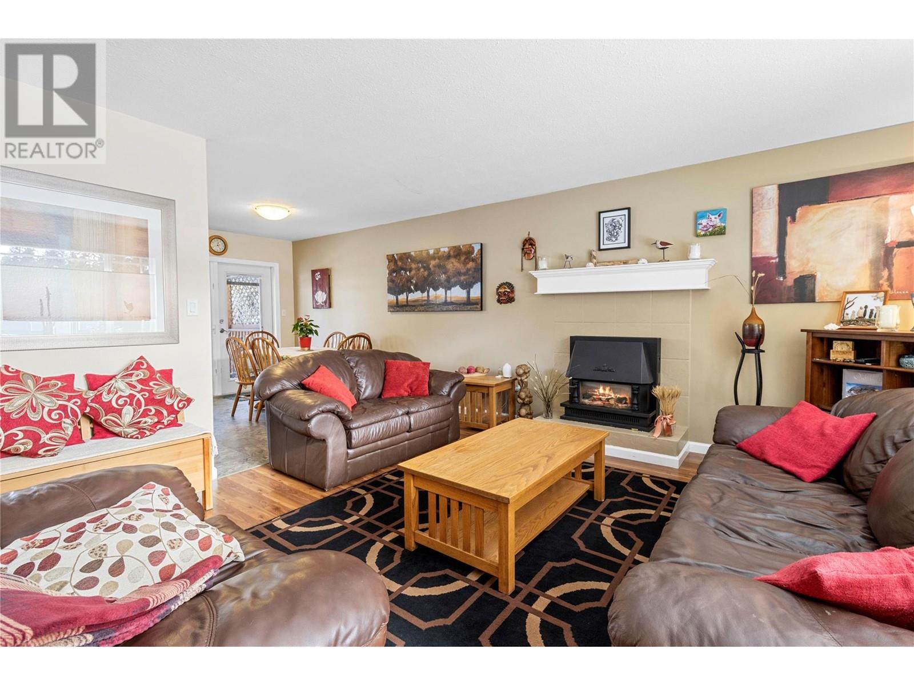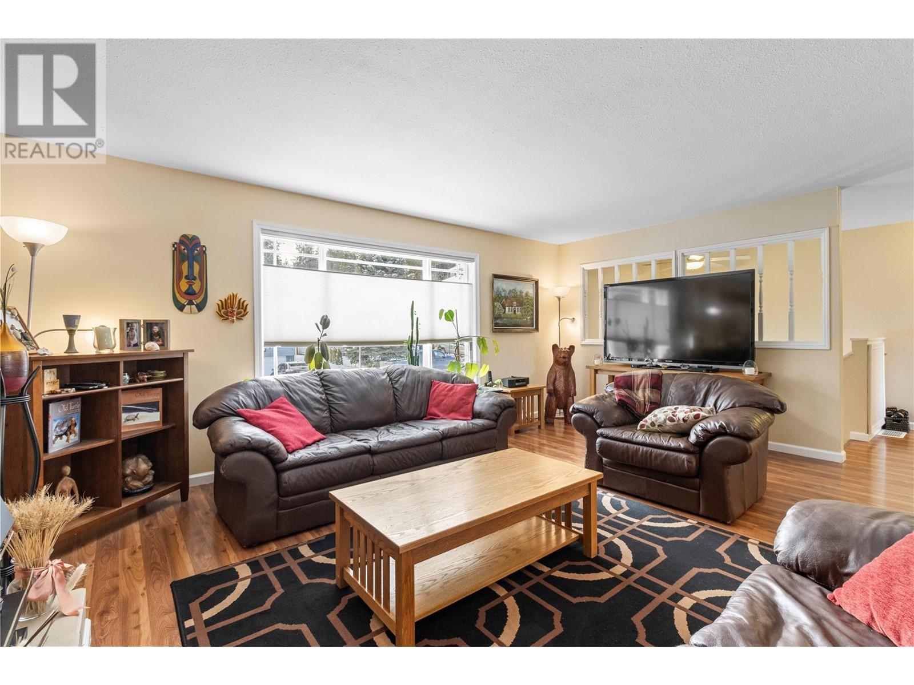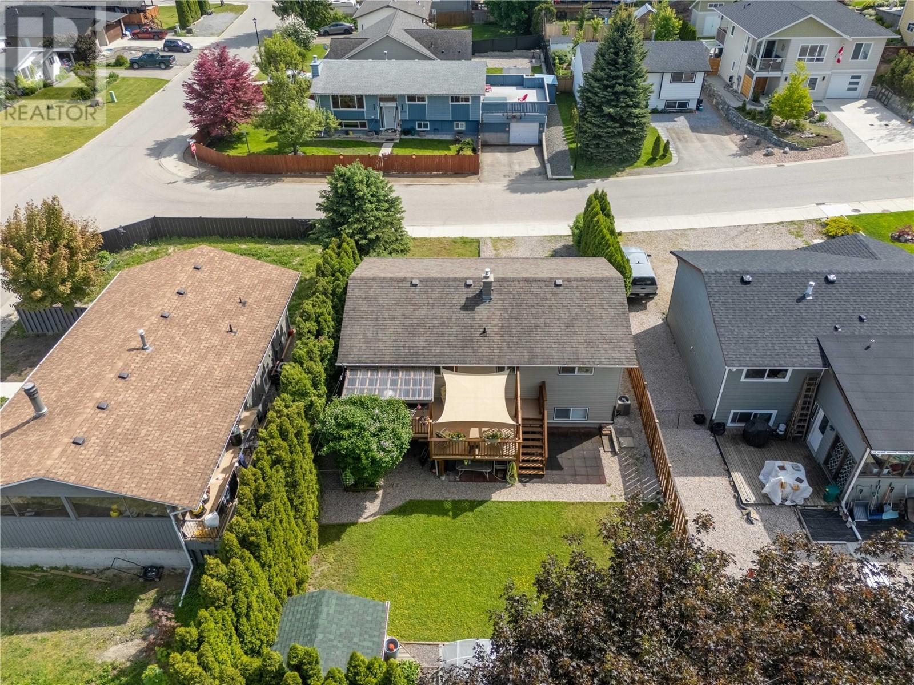Description
This one feels like home. Tucked right in the heart of Canoe, this 3-bedroom, 2-bathroom gem has that perfect mix of comfort and charm. It’s just a short walk to the Canoe Wharf and General Store, a 3-minute drive to the beach, and steps from North Canoe Elementary — super convenient whether you’ve got little ones or just love being close to the water. Inside, you’ll find warm hardwood floors, a cozy gas fireplace, and a layout that’s fully finished and ready for everyday life. Out back, the Duradeck patio gives you over 300 sq. ft. of space to relax, entertain, or enjoy your morning coffee in peace. Plus, with a newer furnace and hot water tank, a lot of the big stuff is already taken care of. If you’ve been waiting for a home that checks all the boxes in a great community — this could be the one. Let’s set up a showing! (id:56537)


