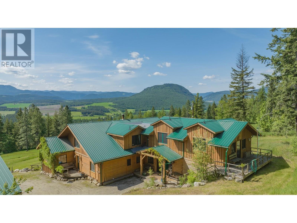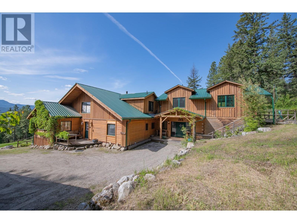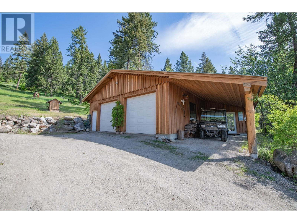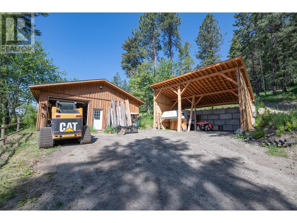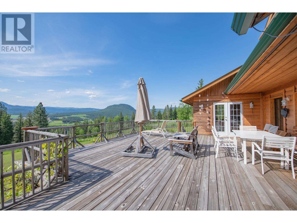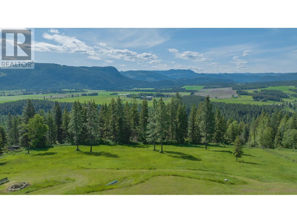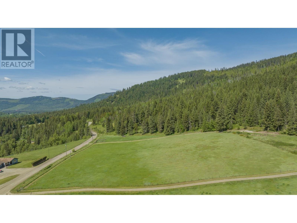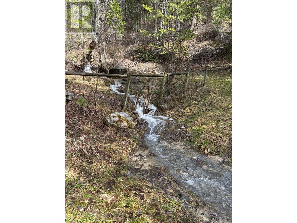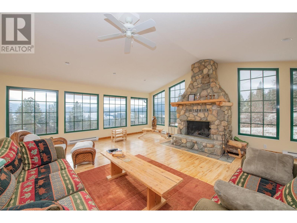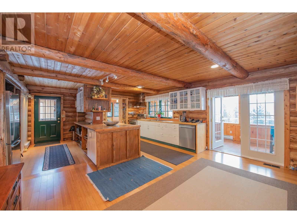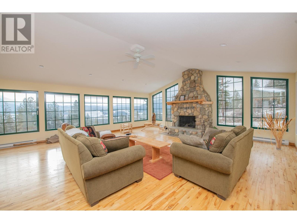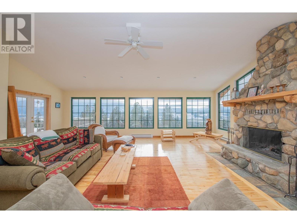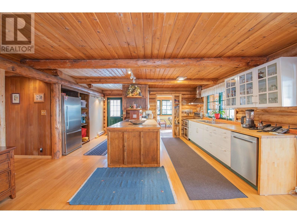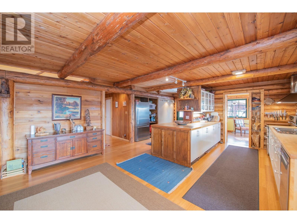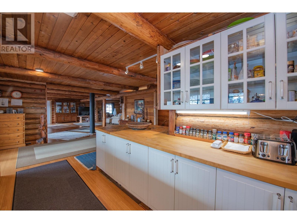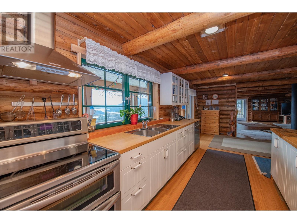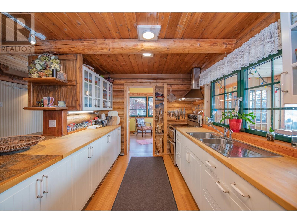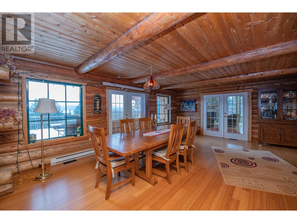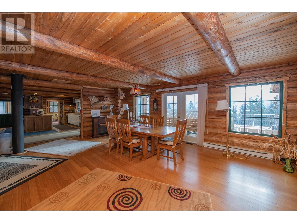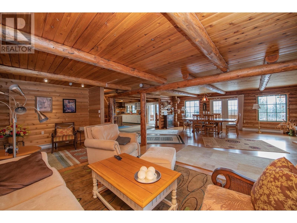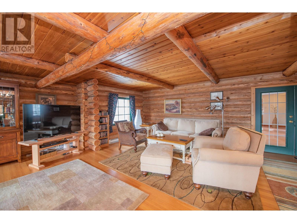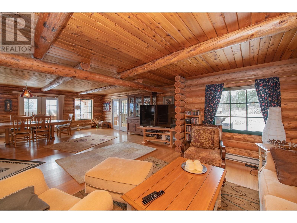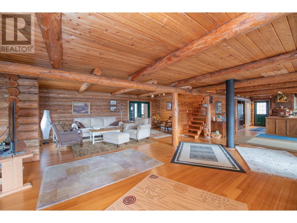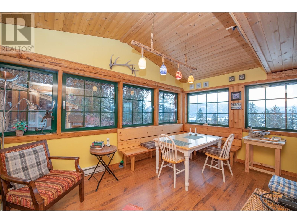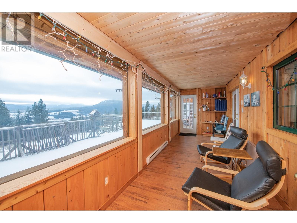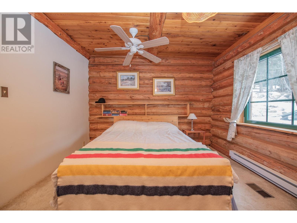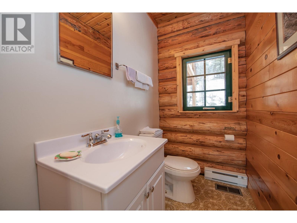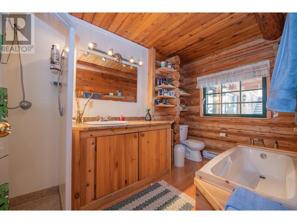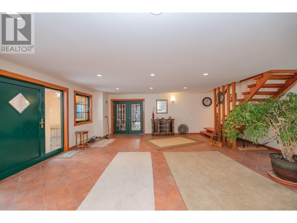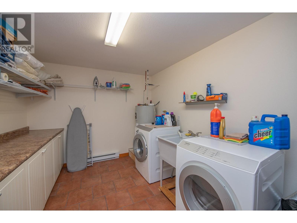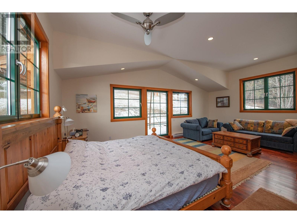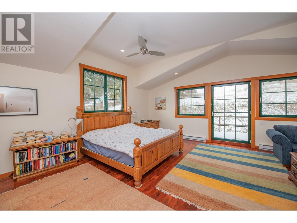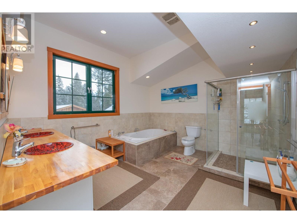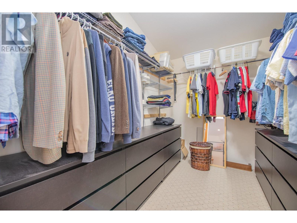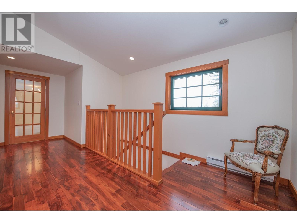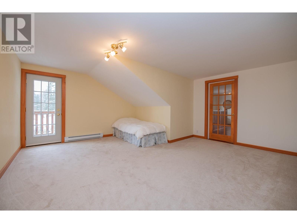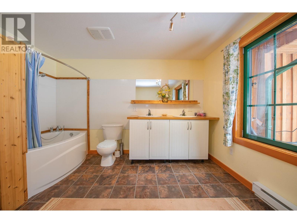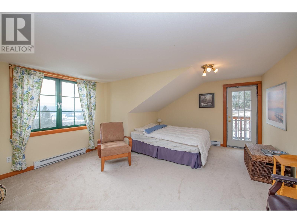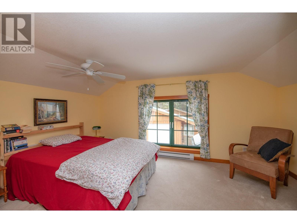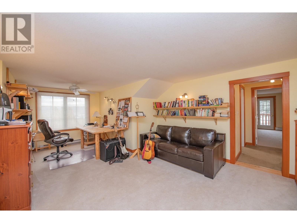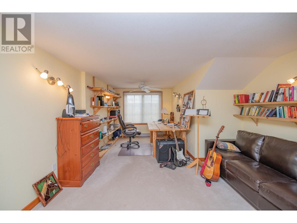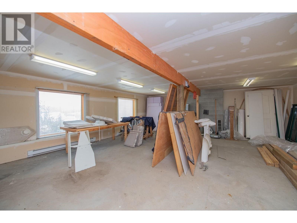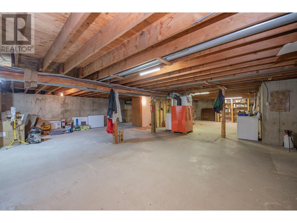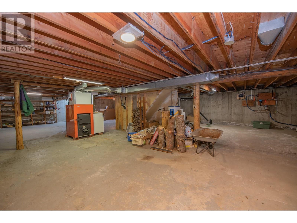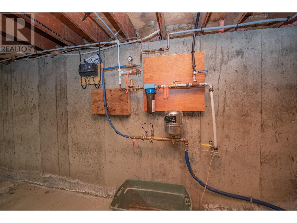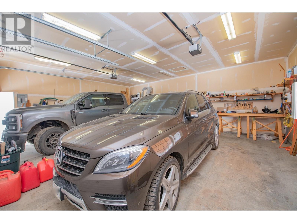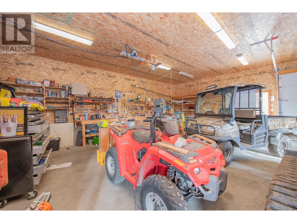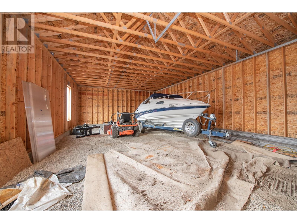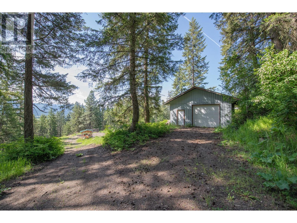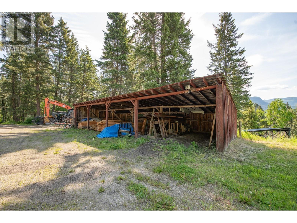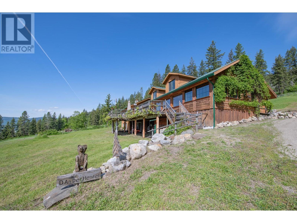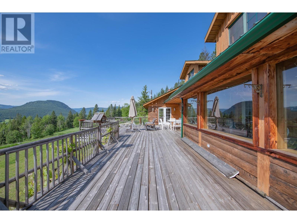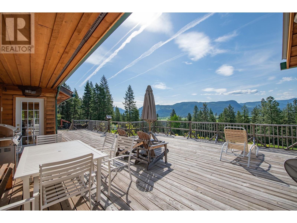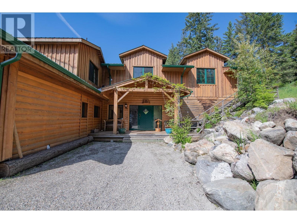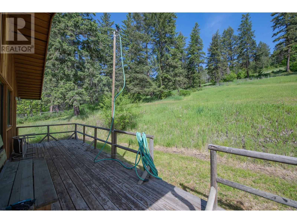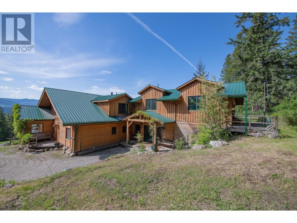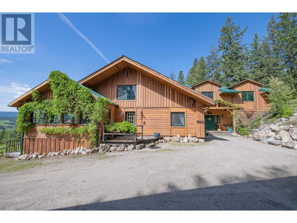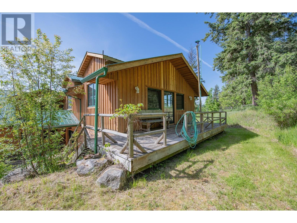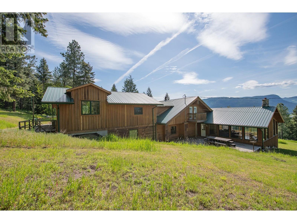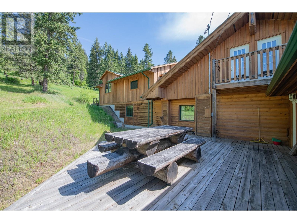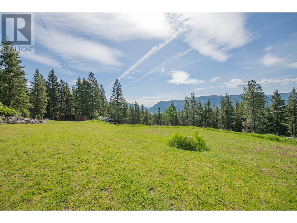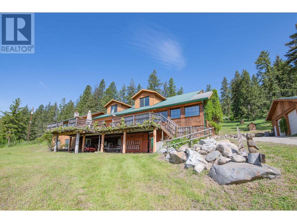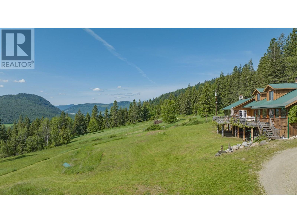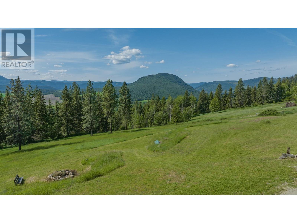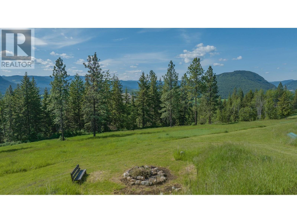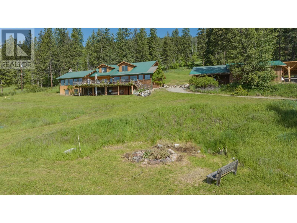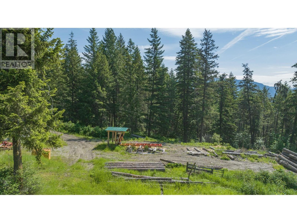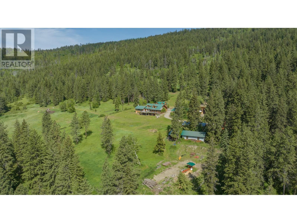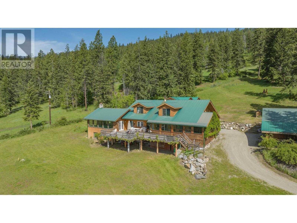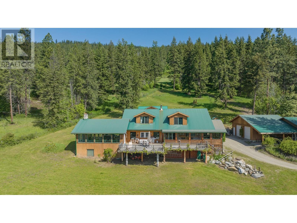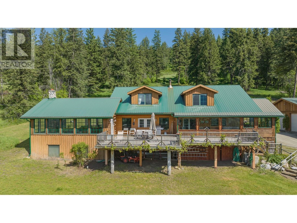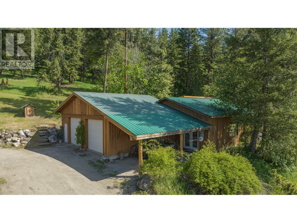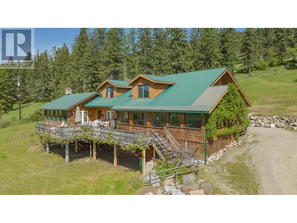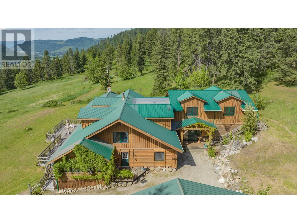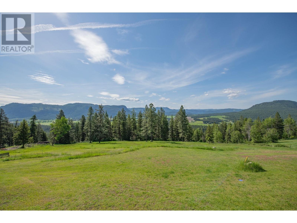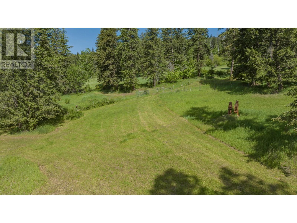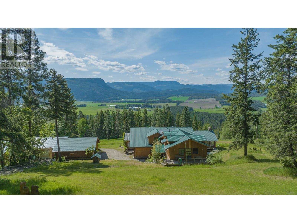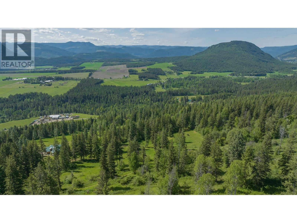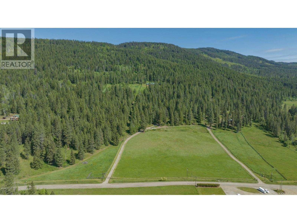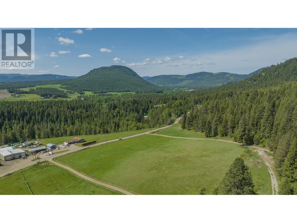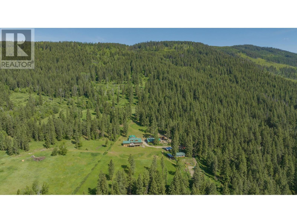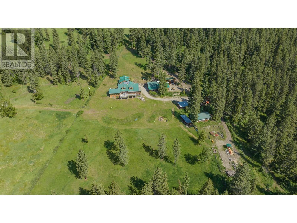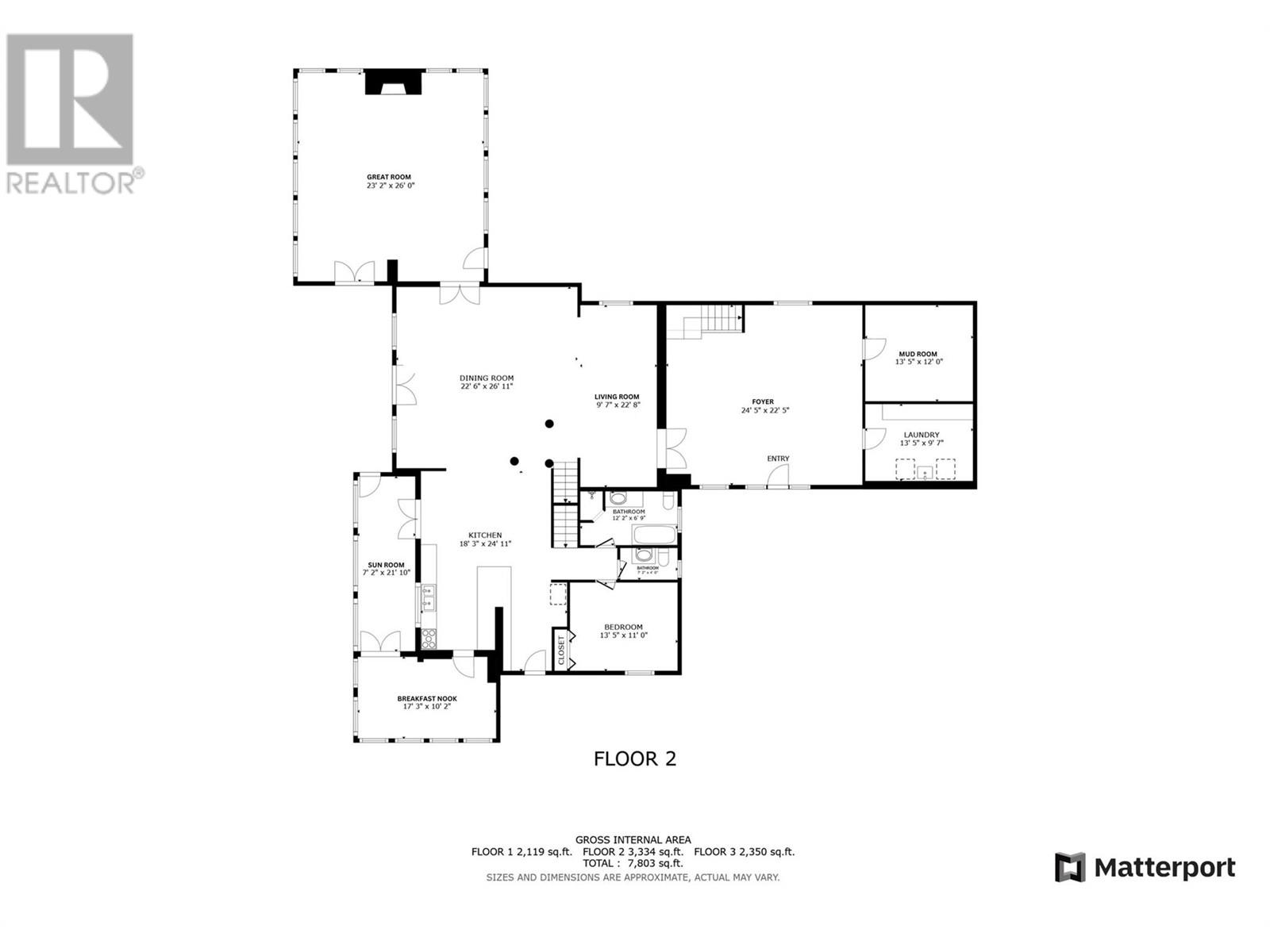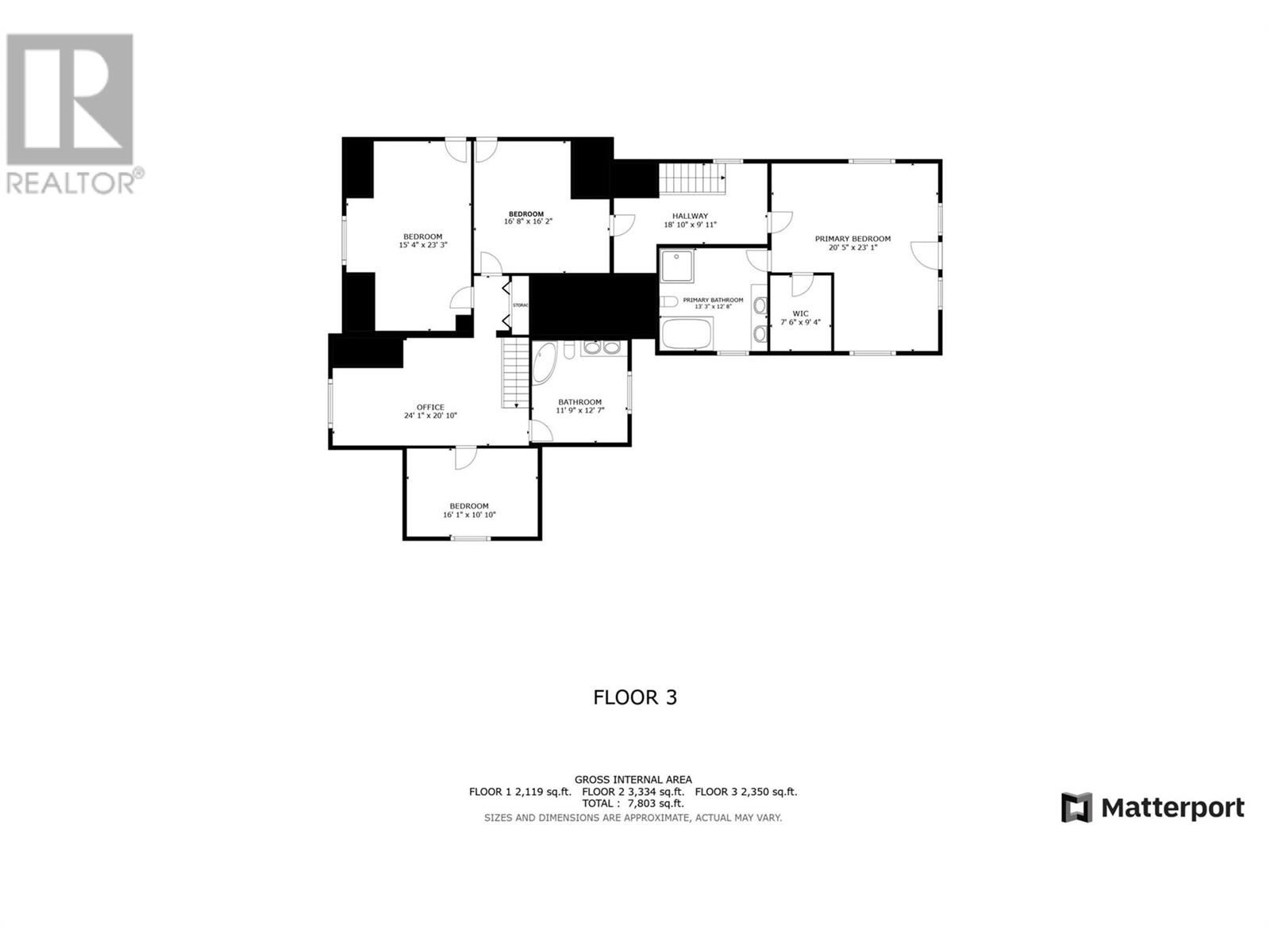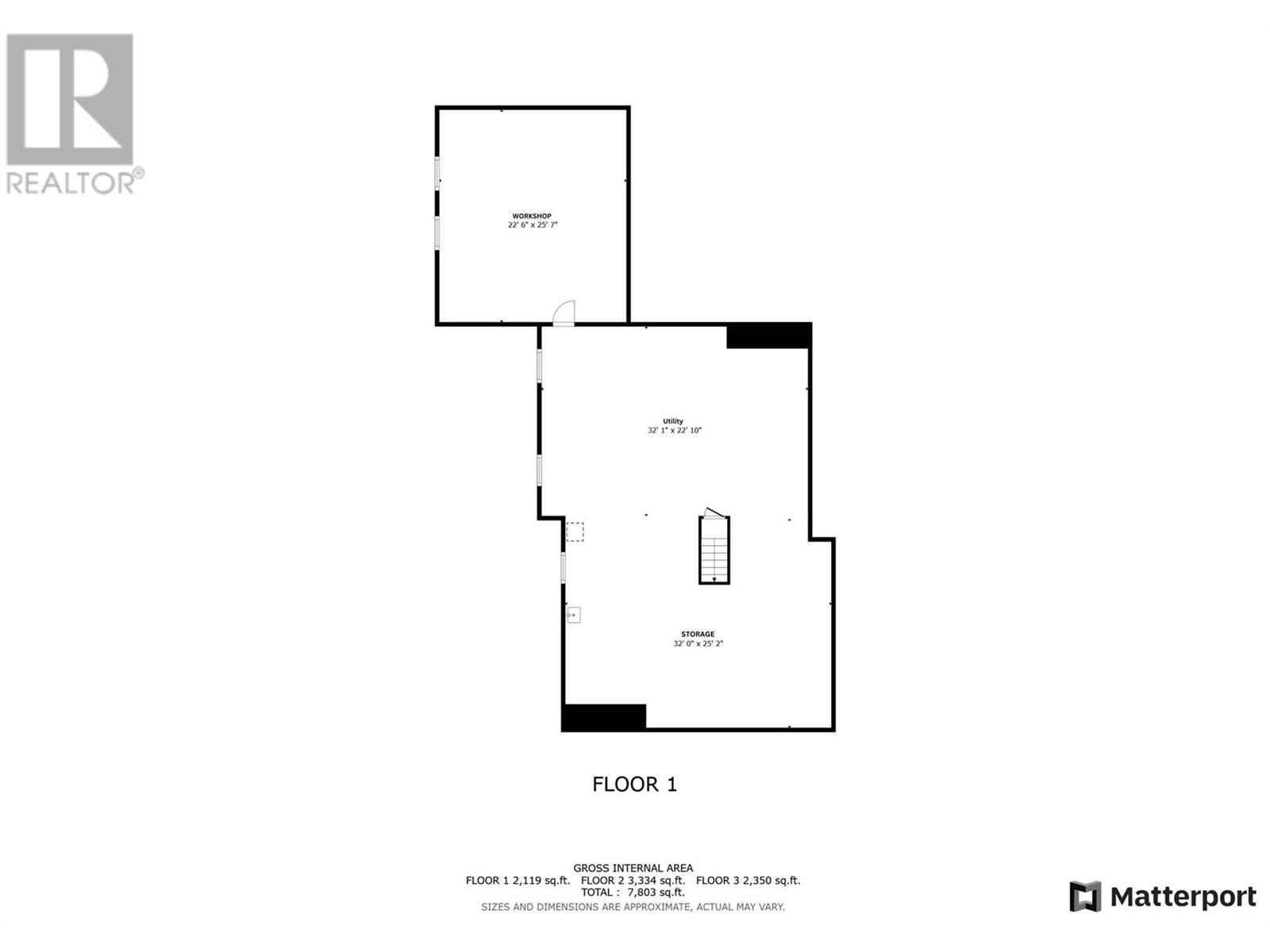Experience the ultimate in country living on this breathtaking 155-acre estate, where privacy, space, and a connection to nature define a truly unique lifestyle. Tucked away at the end of a quiet road and backing onto endless crown land, this sprawling 5,684 sq ft home invites you to slow down and savor the beauty of rural life—yet it's just minutes from town. With 5 bedrooms, an office, and a full basement offering an additional 2,119 sq ft of unfinished space including a workshop, there's room for every need. The home is ideally positioned to take in peaceful valley views and forested hillsides where you will enjoy visiting wildlife. A detached garage 31x26, large workshop 29.5x29.5, pole barn 31x23 and shed 39x23 provide ample space for equipment, hobbies, or toys. Butters Spring runs through the property with a water license that provides the home with gravity fed fresh spring water all year around, in addition there is a drilled well boasting 75GPM, natural gas has already been brought to the yard—combining modern convenience with a back-to-the-land lifestyle. Whether you dream of homesteading, farming, or simply escaping the noise, this property offers a rare opportunity to live in harmony with nature, with all the amenities and essentials already in place. (id:56537)
Contact Don Rae 250-864-7337 the experienced condo specialist that knows Single Family. Outside the Okanagan? Call toll free 1-877-700-6688
Amenities Nearby : -
Access : Easy access
Appliances Inc : Refrigerator, Dishwasher, Dryer, Range - Electric, Washer
Community Features : Rural Setting, Pets Allowed
Features : Private setting, Irregular lot size, Balcony
Structures : -
Total Parking Spaces : 6
View : Mountain view, Valley view
Waterfront : Waterfront on creek
Architecture Style : -
Bathrooms (Partial) : 1
Cooling : -
Fire Protection : -
Fireplace Fuel : Wood
Fireplace Type : Conventional
Floor Space : -
Flooring : Mixed Flooring
Foundation Type : -
Heating Fuel : -
Heating Type : See remarks
Roof Style : Unknown
Roofing Material : Metal
Sewer : Septic tank
Utility Water : Well
Primary Bedroom
: 20'5'' x 23'1''
Workshop
: 22'6'' x 25'7''
Utility room
: 32'1'' x 22'10''
Storage
: 32' x 25'2''
Great room
: 23'2'' x 26'
Partial bathroom
: 7'2'' x 4'
Full bathroom
: 12'2'' x 6'9''
Bedroom
: 13'5'' x 11'
Full bathroom
: 11'9'' x 12'7''
Bedroom
: 16'1'' x 10'10''
Office
: 24'1'' x 20'10''
Bedroom
: 15'4'' x 23'3''
Bedroom
: 16'10'' x 16'2''
Full ensuite bathroom
: 13'3'' x 12'8''
Laundry room
: 13'5'' x 9'7''
Mud room
: 13'5'' x 12'
Foyer
: 24'5'' x 22'5''
Sunroom
: 21'10'' x 7'2''
Dining nook
: 17'3'' x 10'2''
Living room
: 9'7'' x 22'8''
Dining room
: 22'6'' x 26'11''
Kitchen
: 18'3'' x 24'11''


