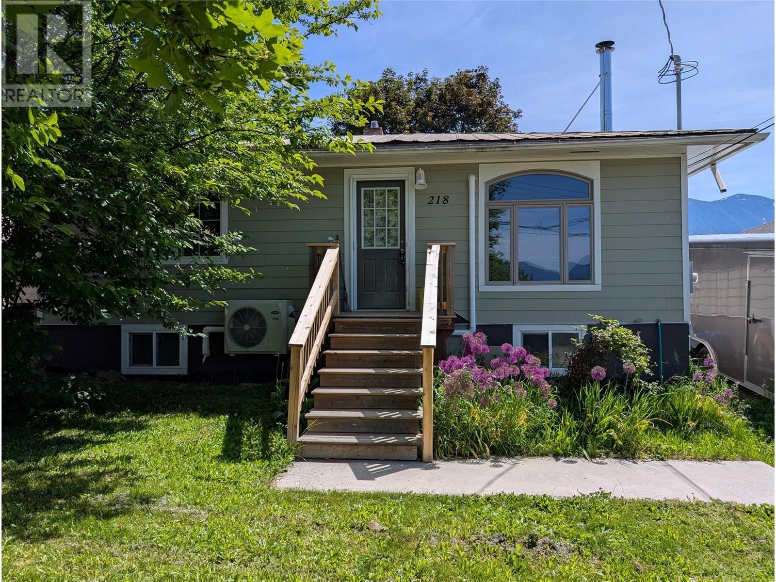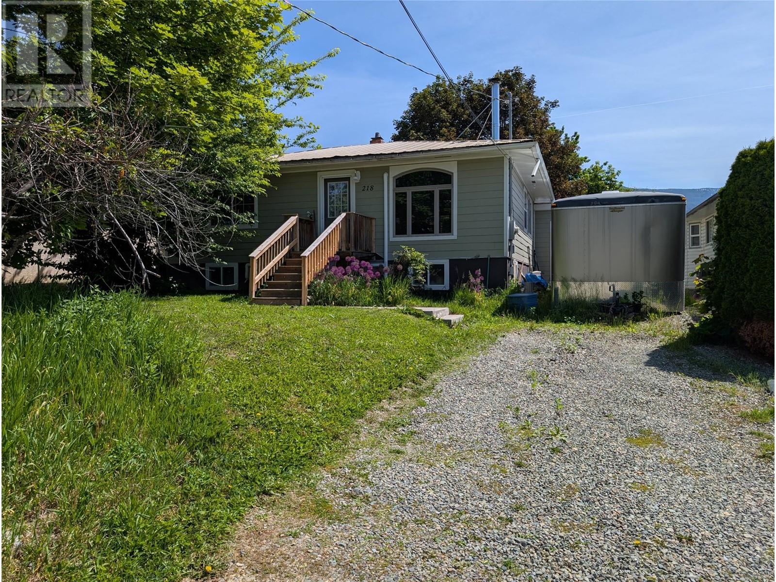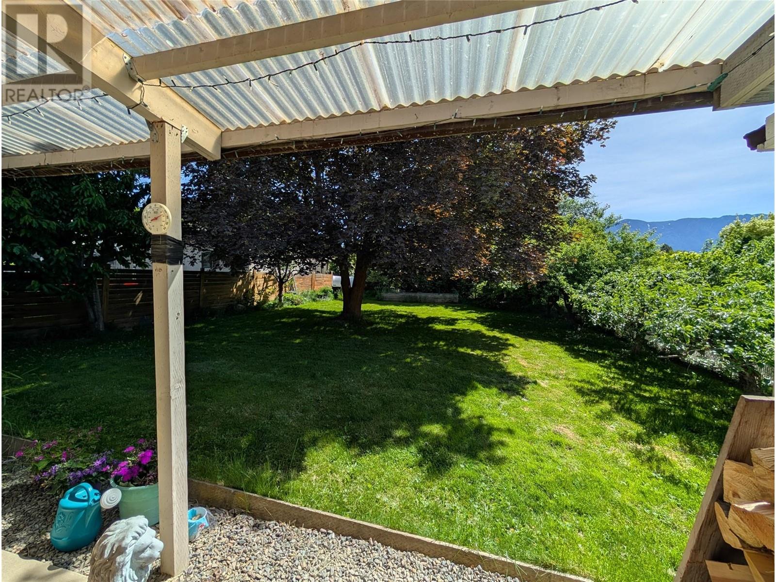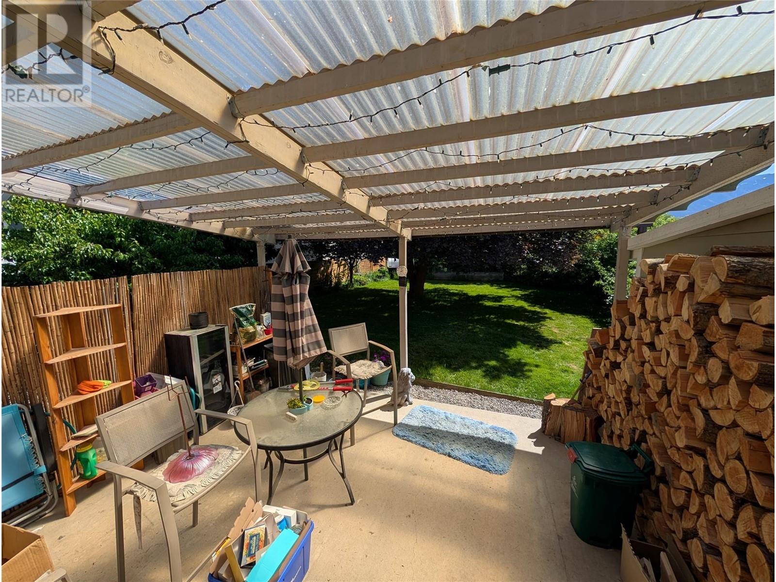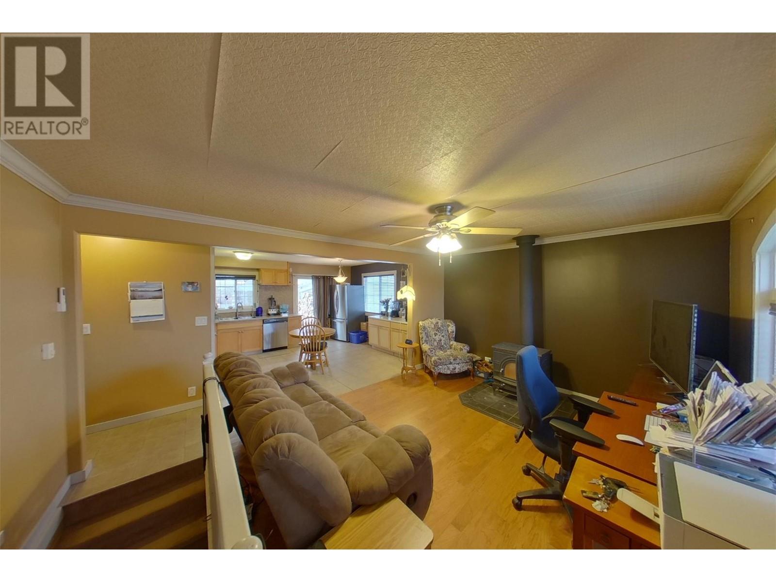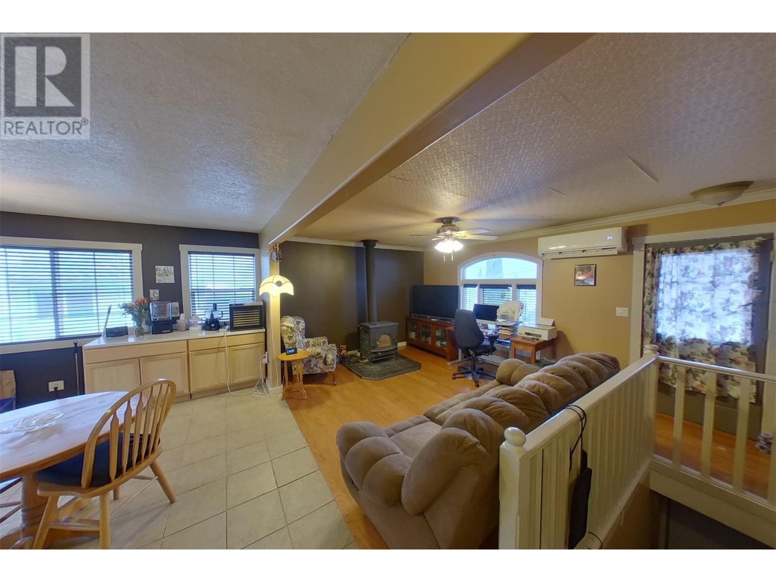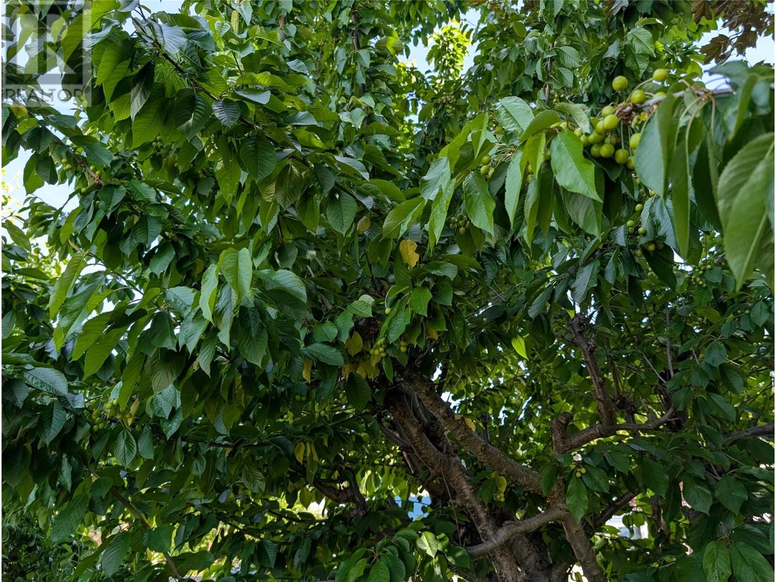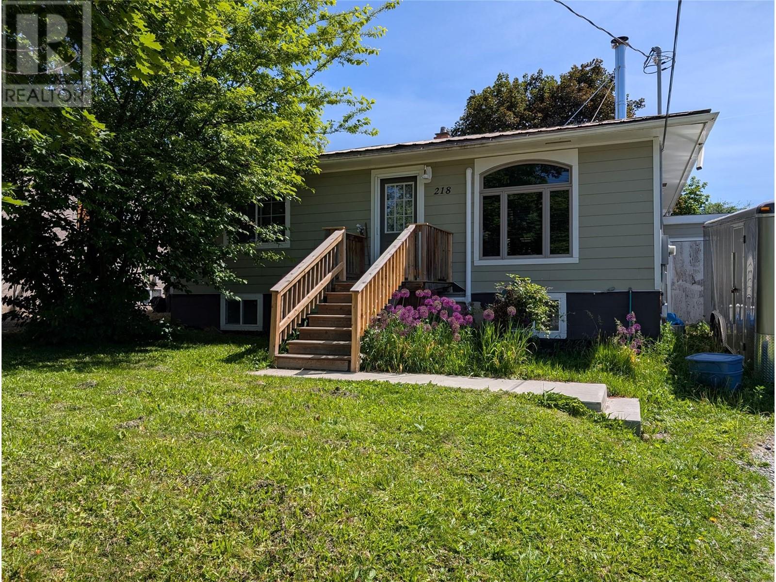This charming 3-bedroom, 2-bath home offers a private, fully fenced backyard featuring a shed, several fruit trees, a grapevine and a large, raised garden bed! The back patio provides a mountain view, perfect for relaxing or BBQing. The home features composite siding, a metal roof, woodstove and a new heat pump with air conditioning installed in 2023, ensuring low maintenance and energy efficiency. Inside, enjoy an open concept living space with a modern kitchen featuring ample storage and stainless-steel appliances. Hardwood flooring and large windows throughout create a bright and inviting atmosphere. All this, easy walking distance to downtown, restaurants and schools. Situated on a quiet dead-end street. Quick possession, so contact your favorite real estate agent today to book a viewing! (id:56537)
Contact Don Rae 250-864-7337 the experienced condo specialist that knows Single Family. Outside the Okanagan? Call toll free 1-877-700-6688
Amenities Nearby : Golf Nearby, Public Transit, Park, Recreation, Schools, Shopping
Access : Easy access
Appliances Inc : Range, Refrigerator, Dishwasher, Dryer, Water Heater - Electric, Microwave, Washer
Community Features : Family Oriented
Features : Cul-de-sac, Level lot, Private setting
Structures : -
Total Parking Spaces : 2
View : Mountain view
Waterfront : -
Architecture Style : Ranch
Bathrooms (Partial) : 0
Cooling : Heat Pump, Wall unit
Fire Protection : -
Fireplace Fuel : Wood
Fireplace Type : Conventional
Floor Space : -
Flooring : Mixed Flooring
Foundation Type : -
Heating Fuel : Wood
Heating Type : Baseboard heaters, Heat Pump, Stove
Roof Style : Unknown
Roofing Material : Metal
Sewer : Municipal sewage system
Utility Water : Community Water User's Utility
Storage
: 8' x 7'6''
Laundry room
: 10'11'' x 7'6''
Recreation room
: 18'0'' x 16'6''
4pc Bathroom
: 9'2'' x 13'8''
Bedroom
: 10'8'' x 13'0''
4pc Bathroom
: 9'6'' x 6'8''
Bedroom
: 12'10'' x 9'
Primary Bedroom
: 12'0'' x 12'3''
Kitchen
: 12'10'' x 15'8''
Living room
: 17'0'' x 12'0''


