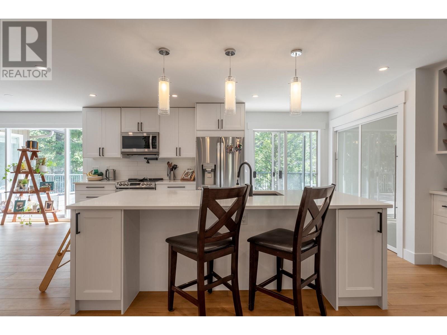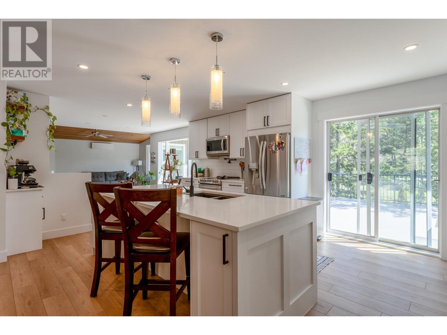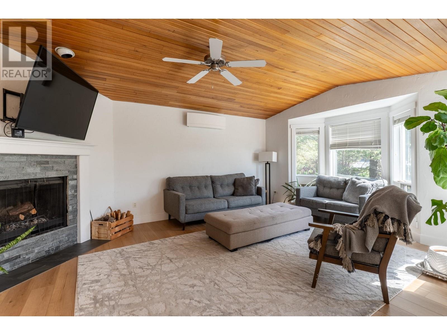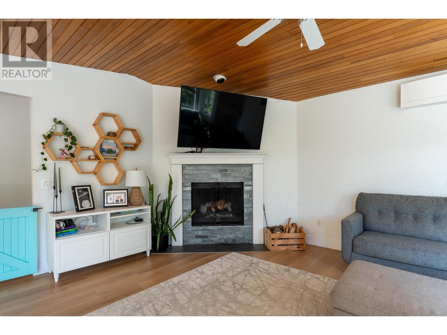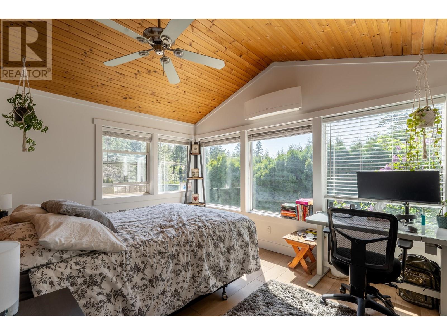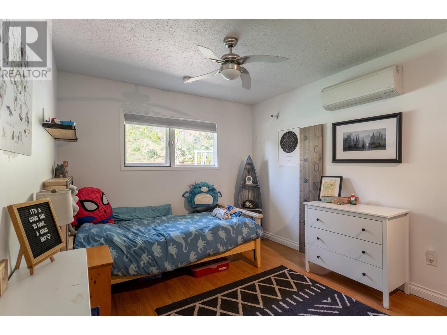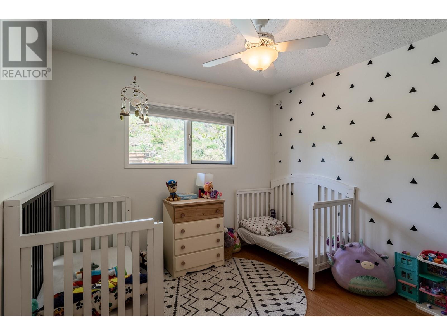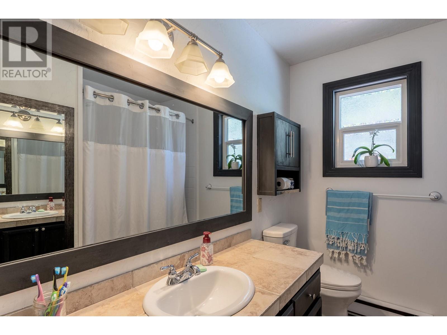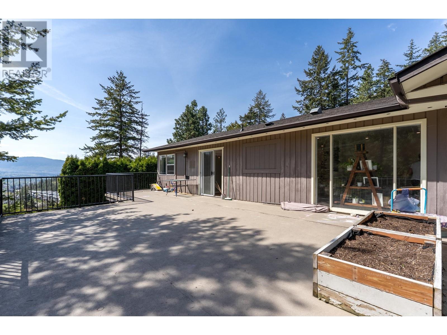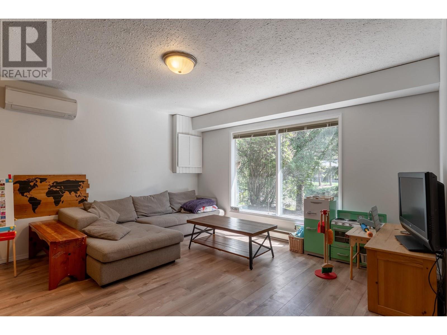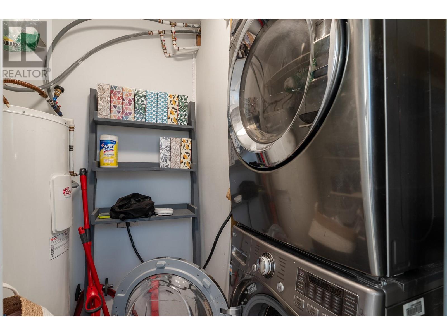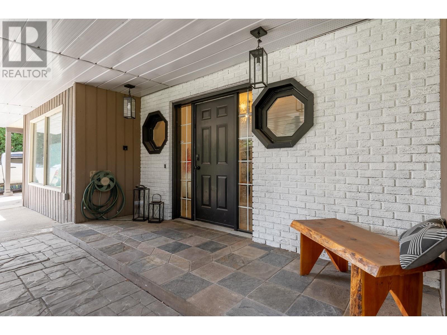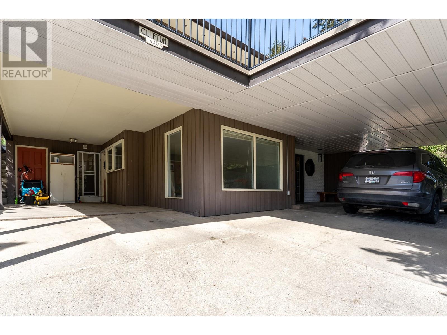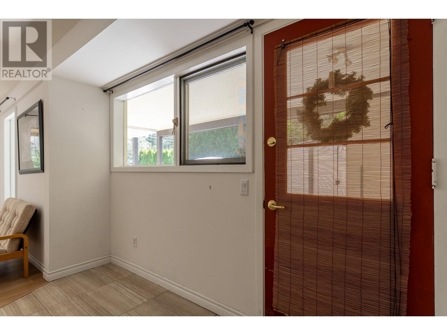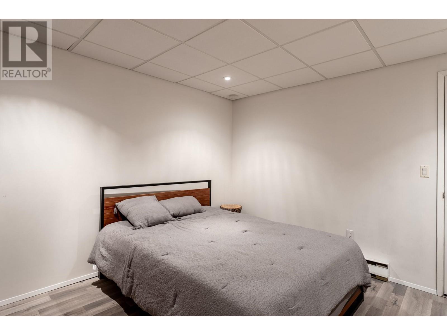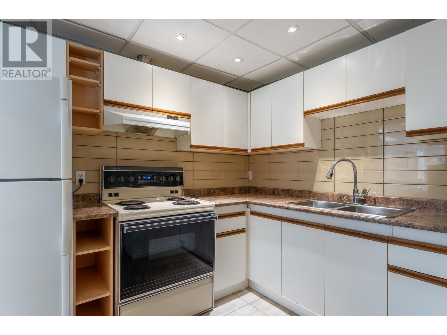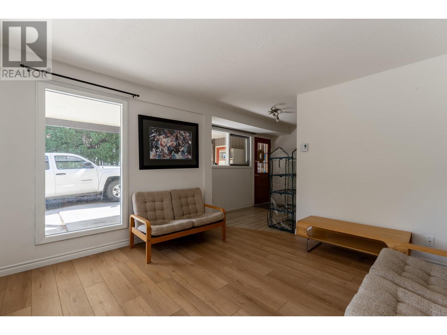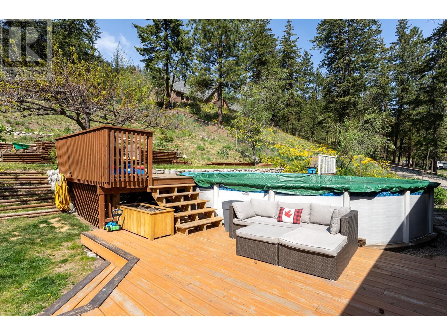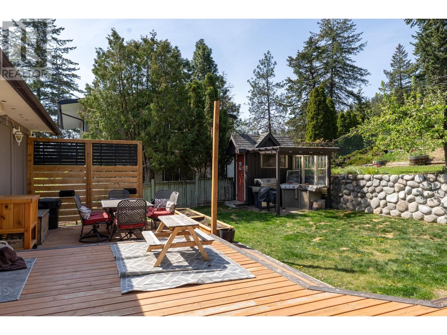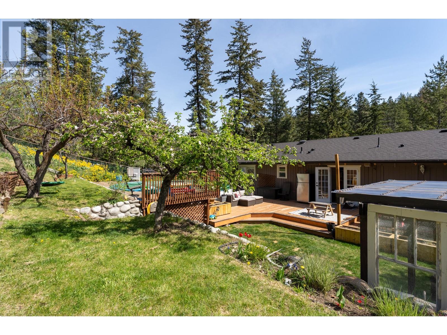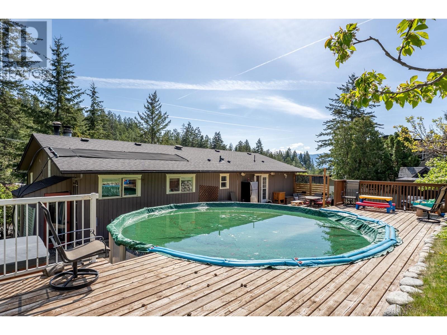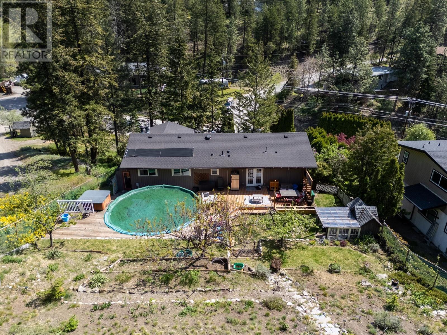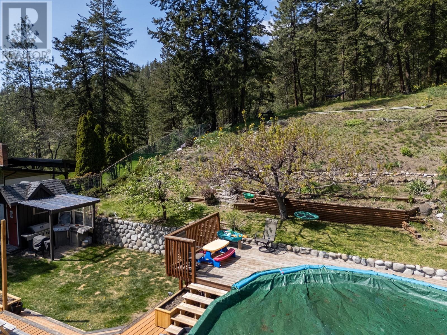Beautifully updated family home on a rare 0.54-acre property backing onto Knox Mountain Park! Enjoy the ultimate Okanagan lifestyle with a swimming pool, BBQ area, and total privacy—just 10 minutes from downtown. This spacious home features new upstairs flooring (2025), a new roof (2019), and a fully renovated open-concept main living area (2021). The main home includes a large entryway, laundry on both levels, and an expansive sundeck offering stunning city, valley, and mountain views. A separate 1 bed, 1 bath in-law suite adds flexibility for guests or extended family. With two carports and additional parking below, there's room for all your toys. Step out your back door to enjoy direct access to Knox Mountain’s hiking trails. A true backyard oasis in a prime location! (id:56537)
Contact Don Rae 250-864-7337 the experienced condo specialist that knows Single Family. Outside the Okanagan? Call toll free 1-877-700-6688
Amenities Nearby : -
Access : -
Appliances Inc : Refrigerator, Dishwasher, Dryer, Range - Electric, Microwave, Washer
Community Features : -
Features : Private setting, Central island
Structures : -
Total Parking Spaces : 5
View : Mountain view, View (panoramic)
Waterfront : -
Architecture Style : -
Bathrooms (Partial) : 1
Cooling : Heat Pump, Wall unit
Fire Protection : Smoke Detector Only
Fireplace Fuel : -
Fireplace Type : -
Floor Space : -
Flooring : Carpeted, Ceramic Tile, Laminate
Foundation Type : -
Heating Fuel : Electric
Heating Type : Baseboard heaters, Heat Pump
Roof Style : Unknown
Roofing Material : Asphalt shingle
Sewer : Septic tank
Utility Water : Municipal water
Laundry room
: 7'5'' x 6'8''
Storage
: 9'6'' x 10'3''
Living room
: 20'8'' x 14'1''
Kitchen
: 9'4'' x 7'1''
Family room
: 19'7'' x 17'8''
Bedroom
: 11'8'' x 13'9''
Bedroom
: 12'6'' x 13'8''
4pc Bathroom
: 4'8'' x 6'11''
Primary Bedroom
: 15'8'' x 10'5''
Living room
: 20'2'' x 24'8''
Kitchen
: 16'8'' x 18'5''
Dining room
: 10'3'' x 10'8''
Bedroom
: 9'9'' x 10'11''
Bedroom
: 13'4'' x 9'9''
4pc Ensuite bath
: 10'10'' x 5'0''
4pc Bathroom
: 9'9'' x 7'4''
2pc Bathroom
: 4'7'' x 3'6''




