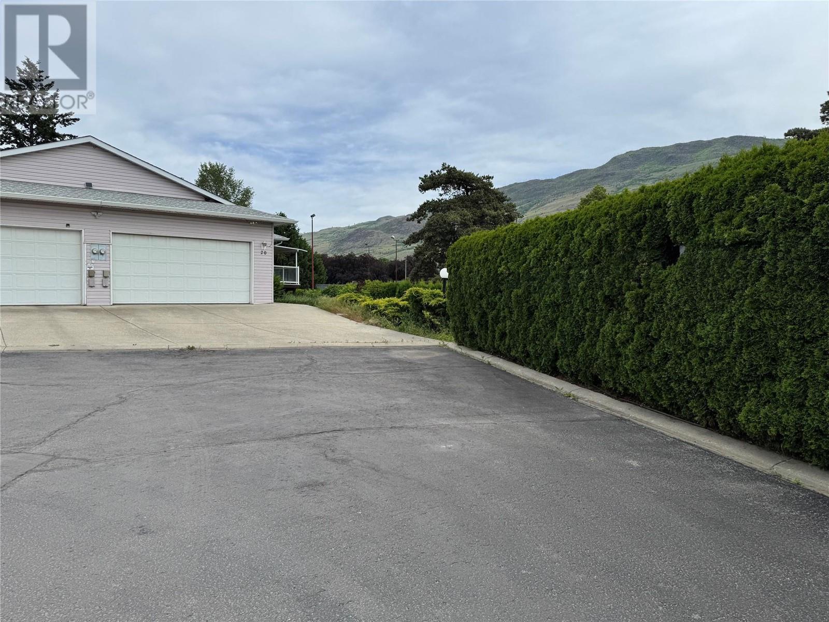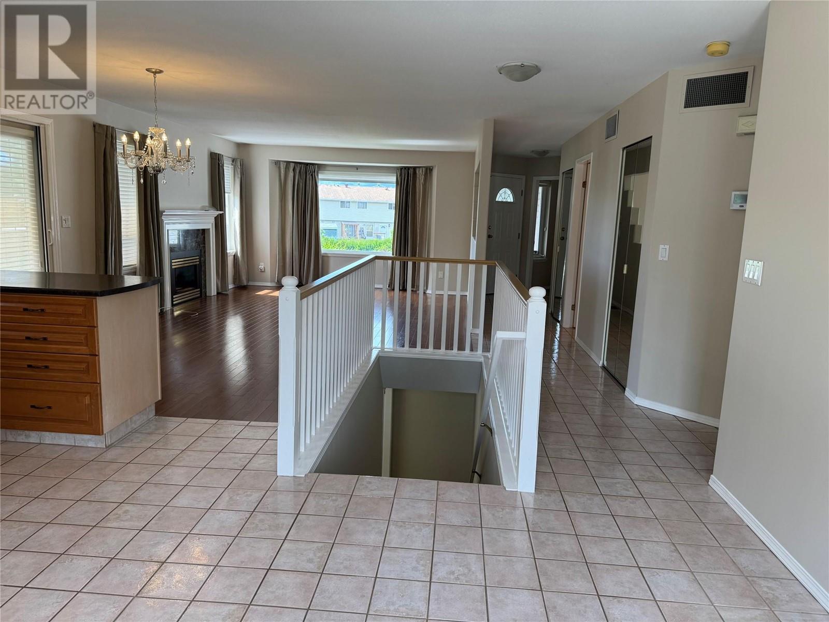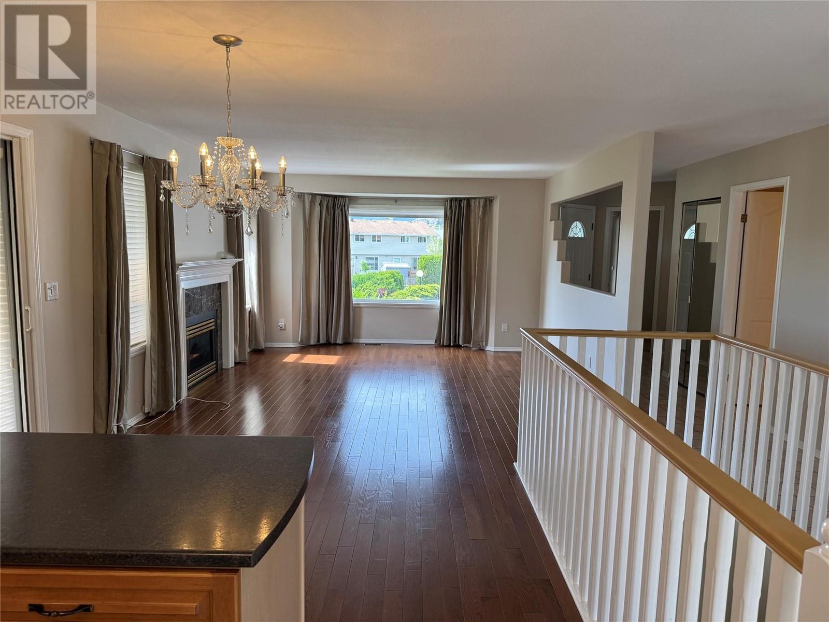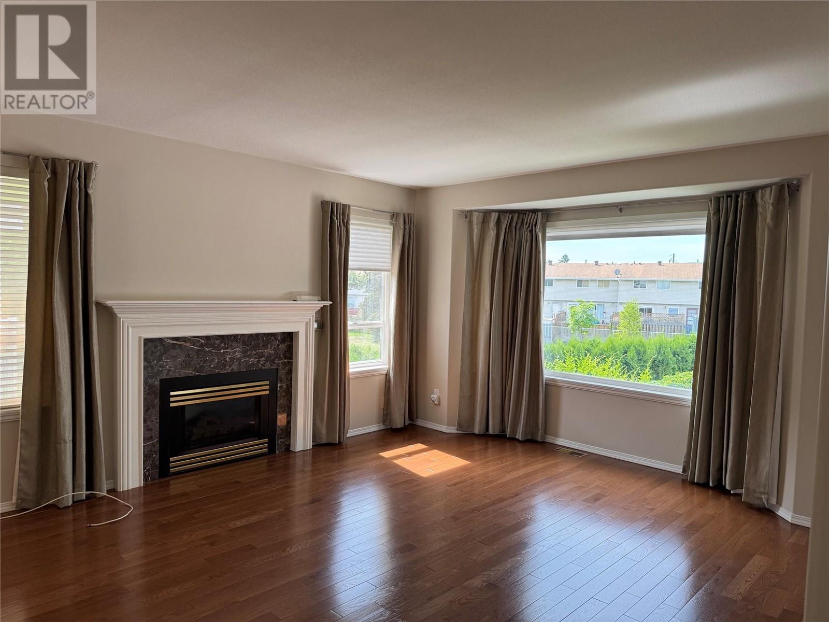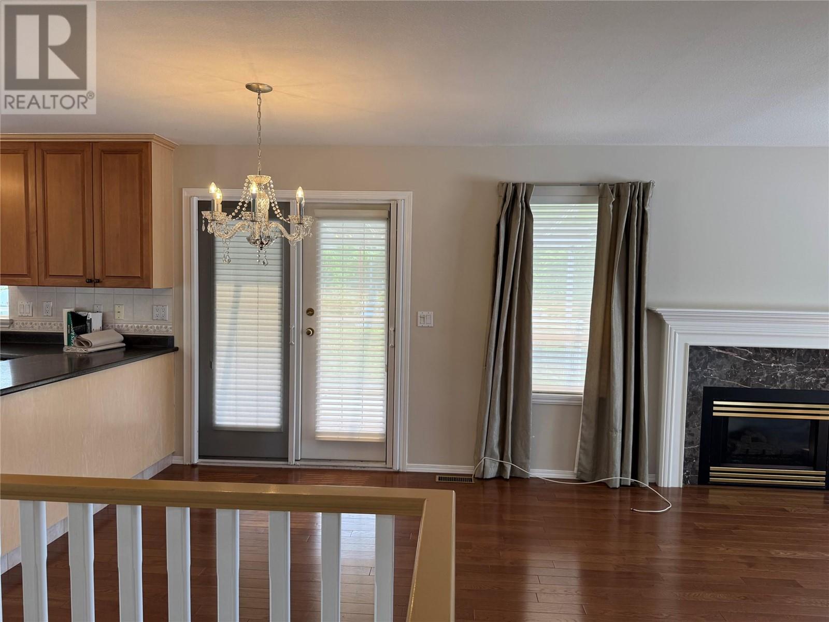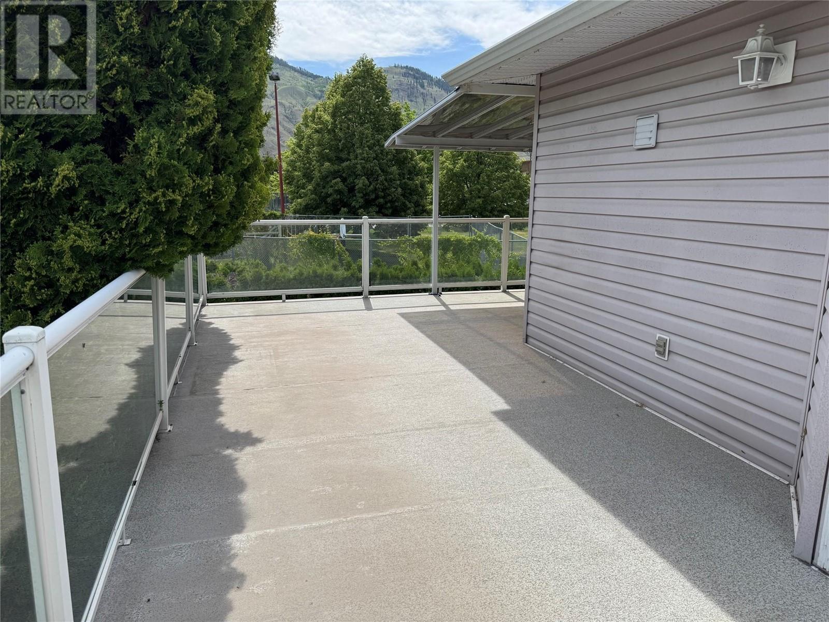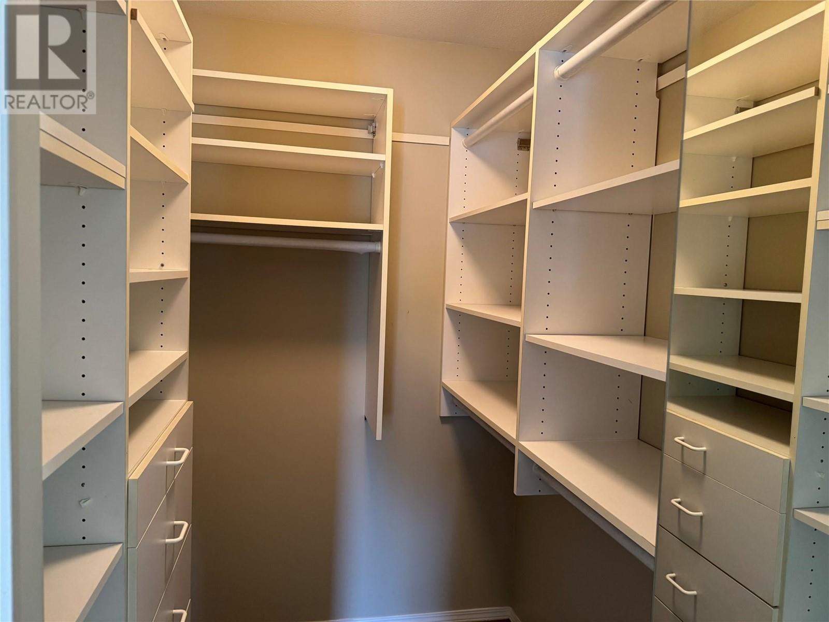Well maintained 4 bdrm, 3 bath, 2 story duplex style townhome in the desirable Bareland strata of Parksyde Place in Westsyde. This is the largest corner unit and yard in the complex The main flr features an inviting entry w/bright & functional open floor plan, living area w/cozy gas f/p, dining rm that provides direct access to the covered deck area. The master bdrm is conveniently located on the main flr w/3pc ensuite. Full walk-out basement with access from the backyard, large recroom, There is a dedicated storage room with built-in shelving. Fully fenced yard, irrigation, a/c, 2 car garage w/driveway parking for 2 additional vehicles. Enjoy low maint lvg, strata fee of $140 a month. 55+ pets allowed w/restrictions. Subject to Probate (id:56537)
Contact Don Rae 250-864-7337 the experienced condo specialist that knows PARKSYDE PLACE. Outside the Okanagan? Call toll free 1-877-700-6688
Amenities Nearby : -
Access : -
Appliances Inc : Range, Refrigerator, Dishwasher, Washer & Dryer
Community Features : Pet Restrictions, Seniors Oriented
Features : -
Structures : -
Total Parking Spaces : 2
View : -
Waterfront : -
Architecture Style : Bungalow
Bathrooms (Partial) : 0
Cooling : Central air conditioning
Fire Protection : -
Fireplace Fuel : Gas
Fireplace Type : Unknown
Floor Space : -
Flooring : -
Foundation Type : -
Heating Fuel : -
Heating Type : Forced air
Roof Style : -
Roofing Material : -
Sewer : Municipal sewage system
Utility Water : Municipal water
3pc Bathroom
: Measurements not available
Recreation room
: 31' x 10'
Bedroom
: 12' x 11'
Bedroom
: 13' x 10'
3pc Ensuite bath
: Measurements not available
4pc Bathroom
: Measurements not available
Bedroom
: 12' x 11'
Primary Bedroom
: 13' x 12'
Dining room
: 10' x 9'
Living room
: 13' x 15'
Kitchen
: 17' x 12'


