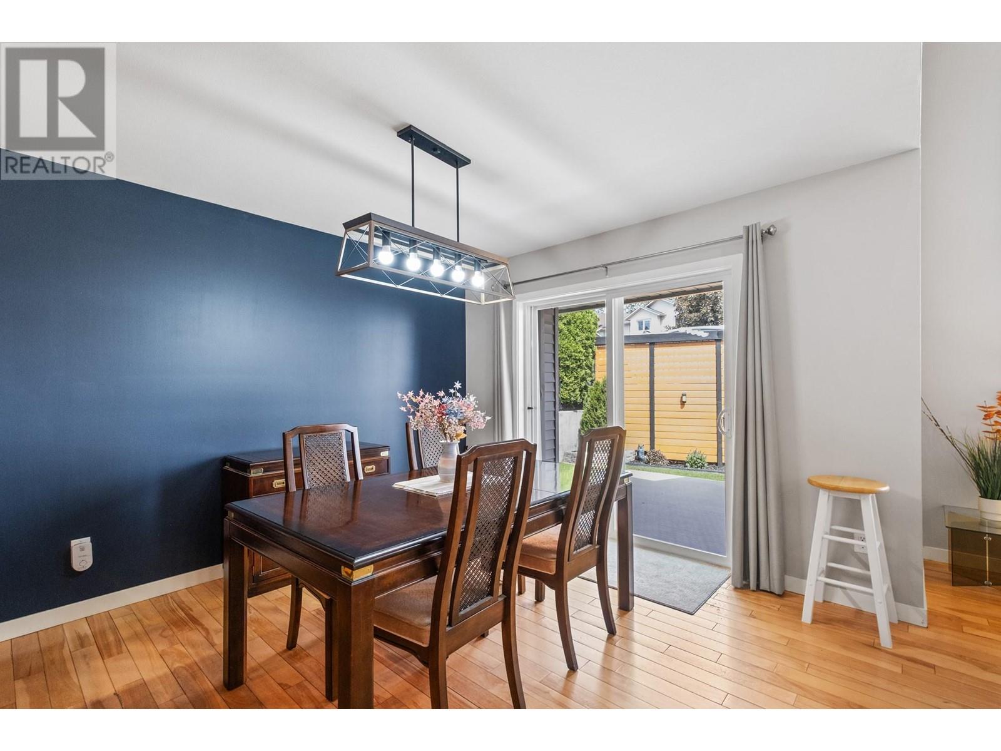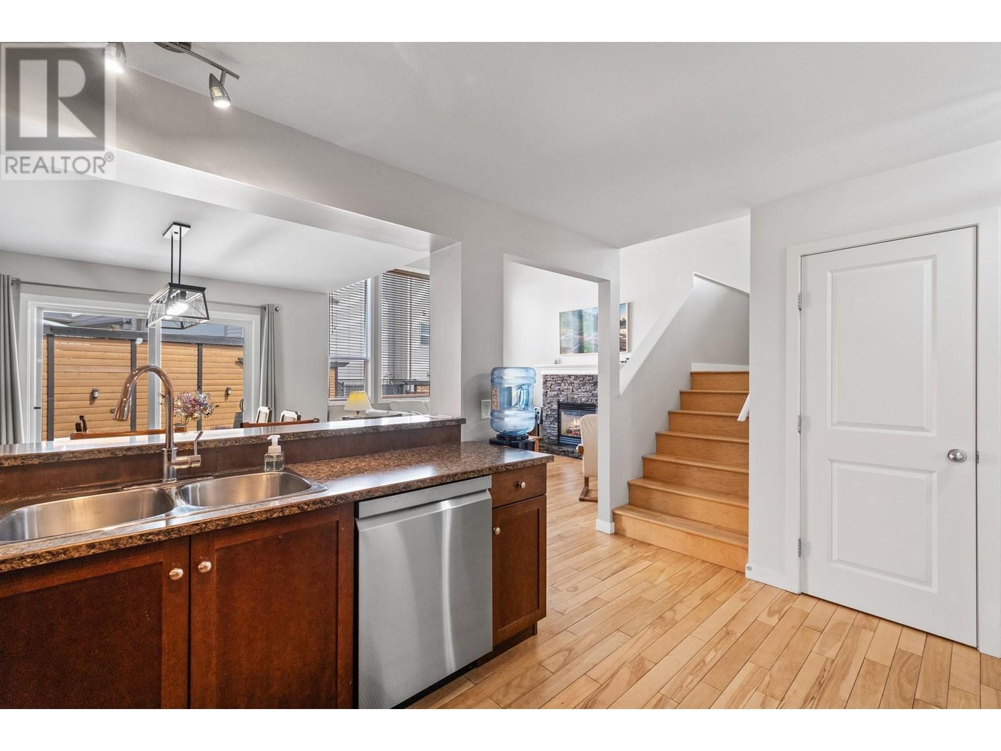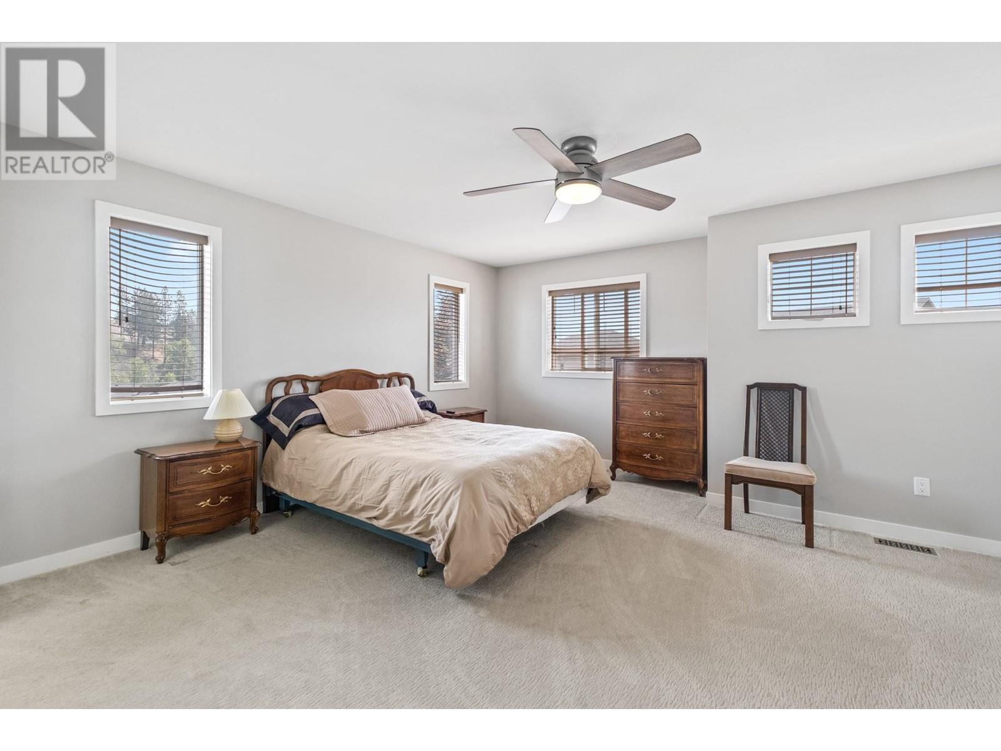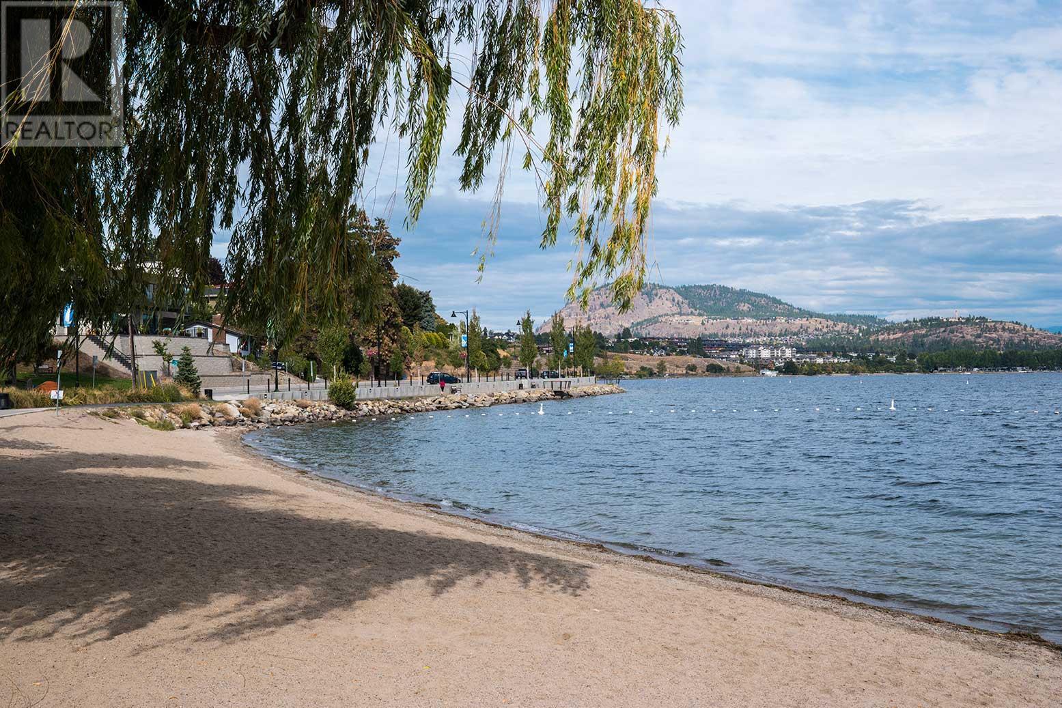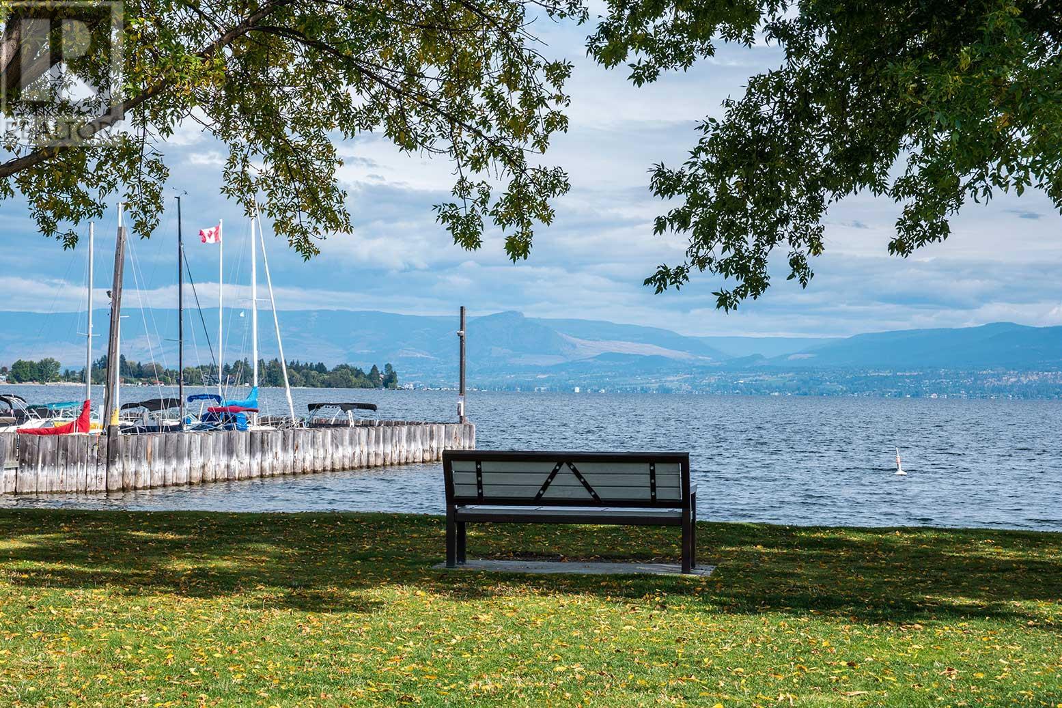Description
Modern Family Gem in the Heart of Wine Country – fantastic, move-in-ready family home that checks every box. Located in a sought-after neighborhood near Gellatly Beach, West Kelowna Yacht Club, schools, scenic walking and biking paths, and just a 5 minute walk from an 18-hole golf course and the renowned Mission Hill and other Okanagan wineries, this home offers both lifestyle and convenience. There’s even a private, GATED playground for the kids. Step inside and be greeted by a generous foyer that flows into a bright, open-concept main floor. The stylish kitchen features versatile shaker-style cabinetry and newer stainless steel appliances, while the cathedral ceiling in the living area adds a dramatic, loft-inspired feel—perfect for modern living and entertaining. Enjoy solid hardwood floors throughout the main and upper levels, with the added comfort of new carpets (2023) in all bedrooms. The upper level keeps family close with three well-appointed bedrooms, new toilets (2023), while the lower level offers a fourth bedroom, a home theatre space, a generous home office space, roughed-in bathroom, and plenty of storage—ideal for growing families or hosting guests. Outdoors, you'll find a private, secure, and professionally landscaped yard, perfect for kids, pets, and summer gatherings. This home is smoke-free, pet-free, and meticulously maintained. No property transfer tax—saving you approximately $13,000 on your purchase. (id:56537)








