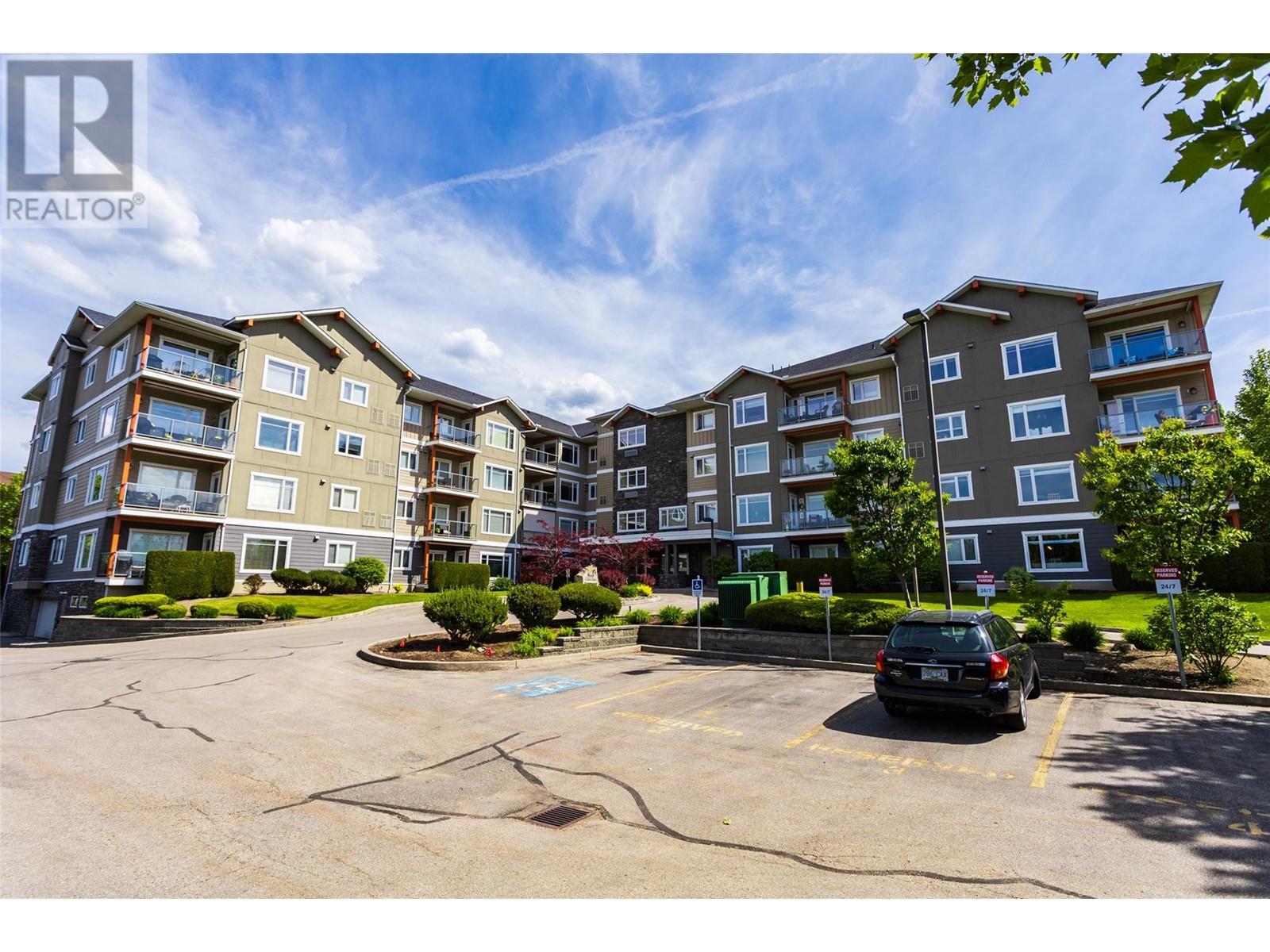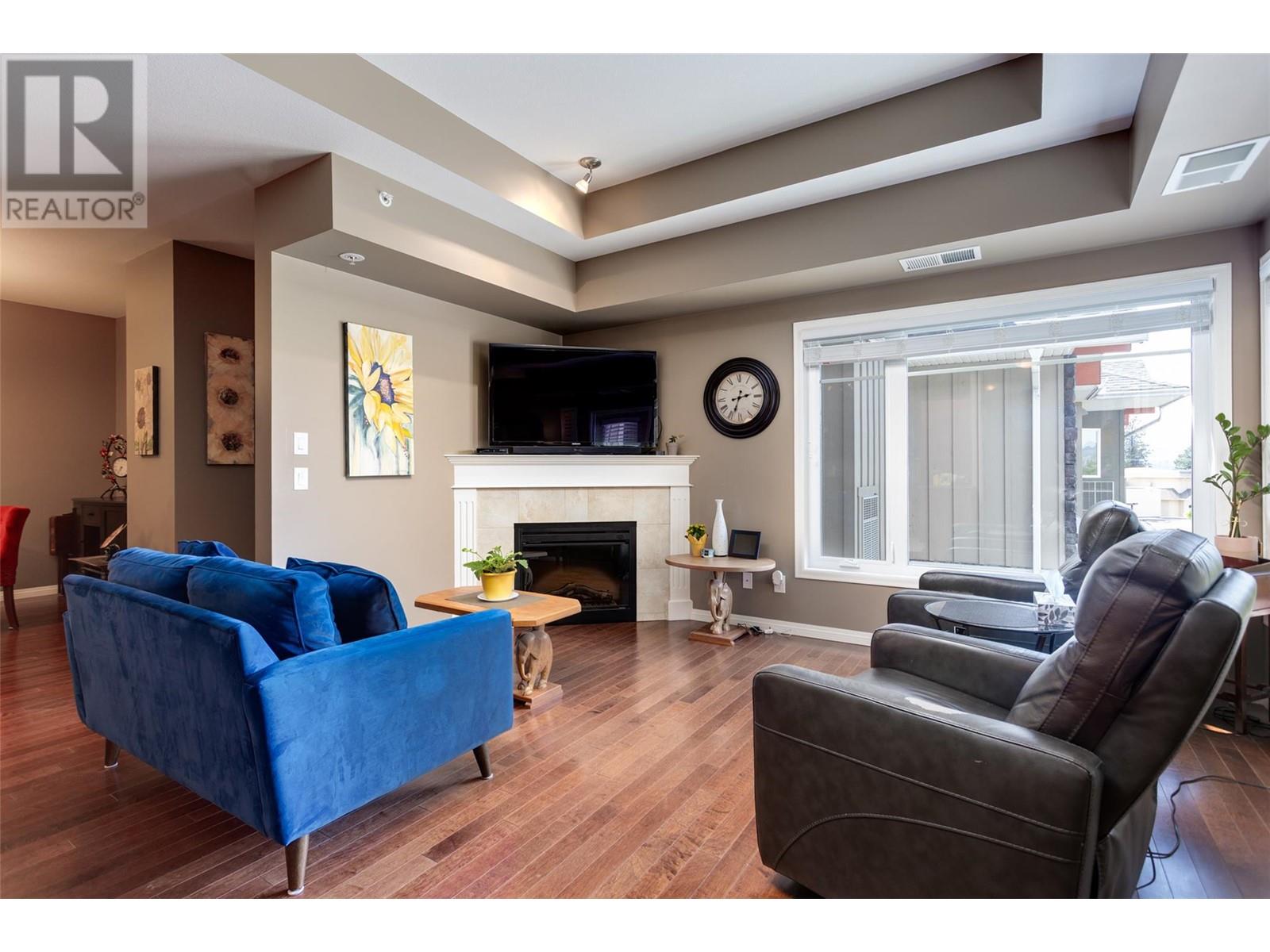Welcome to the Fairview of Mission. This top floor unit is only the 2nd unit made available this past year and has a nice lake view from the living room, master and balcony. You'll appreciate the value as this home had $60k in upgrades put in. The floor plan sets the bedrooms at opposite sides for privacy and there's a nice den/office space as well. The huge master bedroom has a lake view too and easily accommodates a king size bed. The oversized laundry room doubles as a pantry and has built in cabinets, countertop and shelving. Other recent improvements include a new fridge, dishwasher and furnace. This home comes with 1 underground secure parking spot and 2 storage units. The building amenities are fantastic with plenty of visitor parking, a rentable guest suite, billiards room, workshop, exercise room, secure entry system and security cameras, community bbq's, large meeting/party room and more. Oh yes, and the beach is a 5 minute walk from home; make the call. (id:56537)
Contact Don Rae 250-864-7337 the experienced condo specialist that knows THE FAIRVIEW OF MISSION. Outside the Okanagan? Call toll free 1-877-700-6688
Amenities Nearby : -
Access : -
Appliances Inc : Refrigerator, Cooktop, Dishwasher, Dryer, Microwave, Washer, Oven - Built-In
Community Features : Pets Allowed With Restrictions, Rentals Allowed
Features : Central island
Structures : -
Total Parking Spaces : 1
View : Lake view
Waterfront : -
Architecture Style : Contemporary
Bathrooms (Partial) : 0
Cooling : Central air conditioning
Fire Protection : Security, Sprinkler System-Fire, Controlled entry, Smoke Detector Only
Fireplace Fuel : Electric
Fireplace Type : Unknown
Floor Space : -
Flooring : Carpeted, Hardwood
Foundation Type : -
Heating Fuel : Electric
Heating Type : Forced air
Roof Style : -
Roofing Material : -
Sewer : Municipal sewage system
Utility Water : Municipal water
Kitchen
: 12' x 8'
Other
: 7'10'' x 6'10''
Den
: 9'2'' x 7'2''
Bedroom
: 11'4'' x 10'2''
4pc Bathroom
: 8'8'' x 5'
Laundry room
: 12' x 7'2''
Full ensuite bathroom
: 7'11'' x 5'6''
Primary Bedroom
: 14' x 11'7''
Living room
: 18'4'' x 14'6''







































































