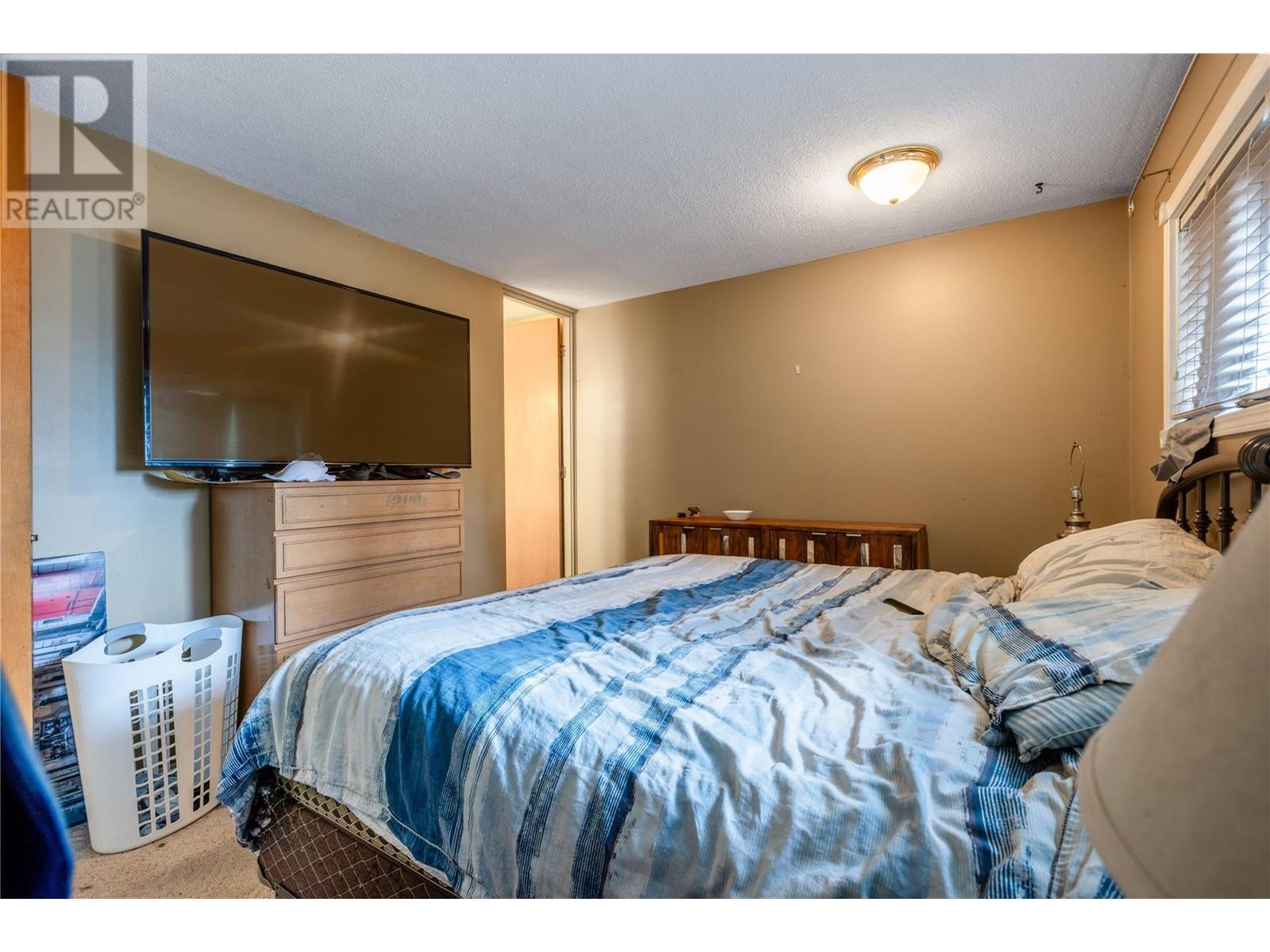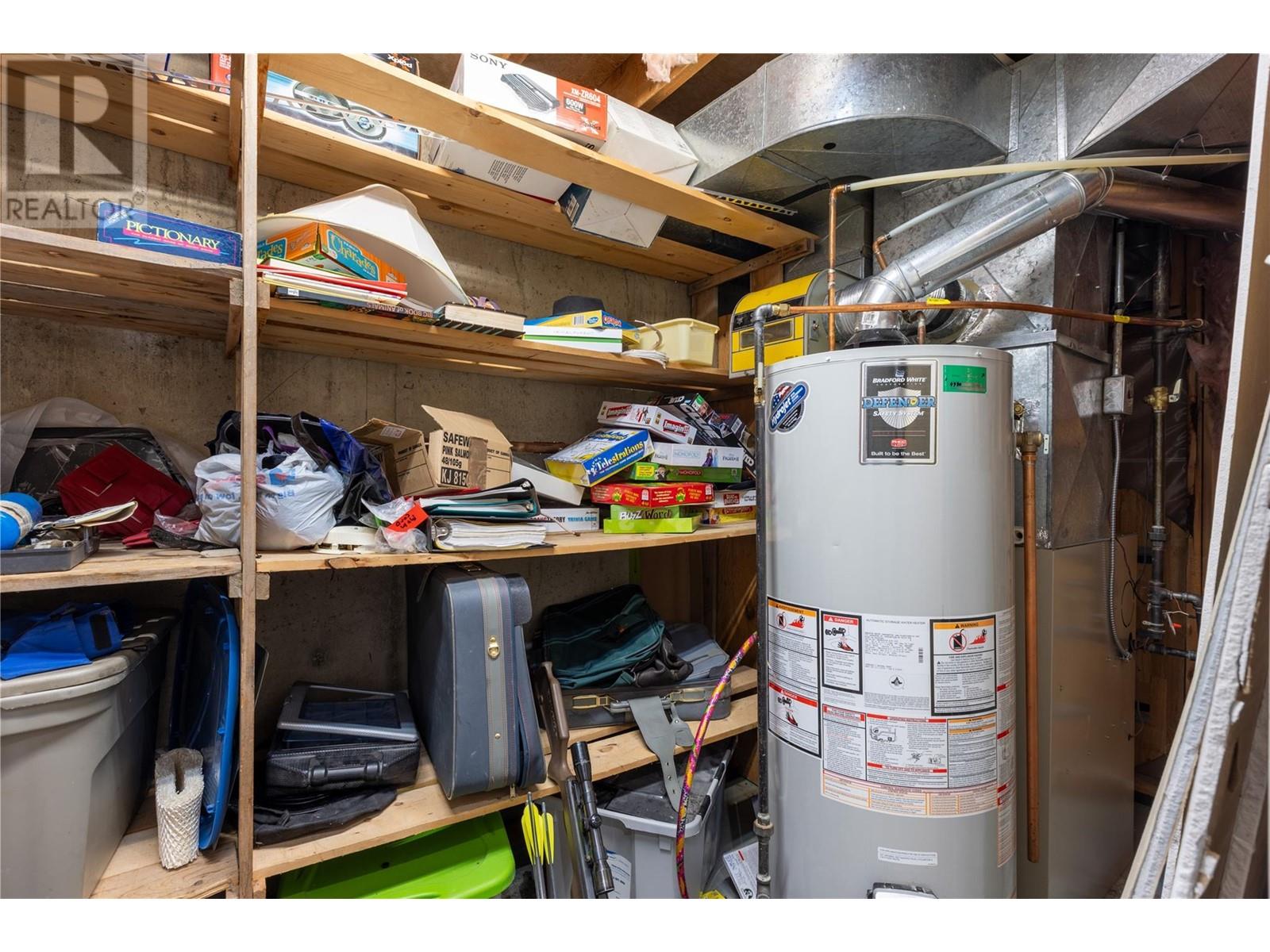Description
Welcome to one of Cranbrook’s best-kept secrets, a spacious 6-bedroom, 3-bathroom home tucked between Gordon Terrace and Parkland Schools. Set on a 0.20-acre lot, this property offers a rare combination of size, location, and potential, with upside that punches well above its price point. Boasting over 2,000 sq ft of well-planned living space, the home’s layout is functional and versatile, with a rare bedroom count that’s ideal for larger families, multi-generational living, or savvy investors. It’s a rare blend of opportunity and polish, move-in ready, yet still full of potential for those who want to take it further. A professional pre-sale home inspection has already been completed, so you'll have the clarity to move quickly and confidently. This isn’t just a project. It’s a property with presence, in a prime neighbourhood, priced at $450,000. With a DRPO set for 6 PM on Monday, June 2nd, now is the time to act. Exceptional potential. Strategic location. And a running start. Contact your REALTOR today before someone else snaps it up and you’re left pretending you didn’t want it anyway. (id:56537)



















































































