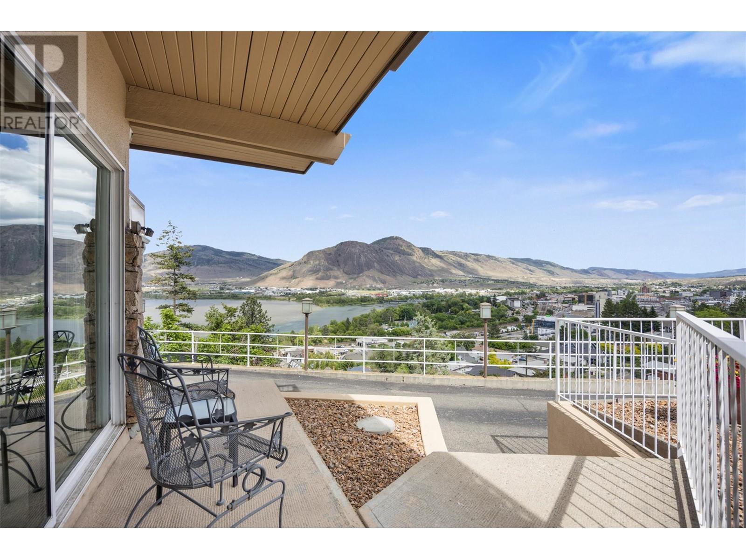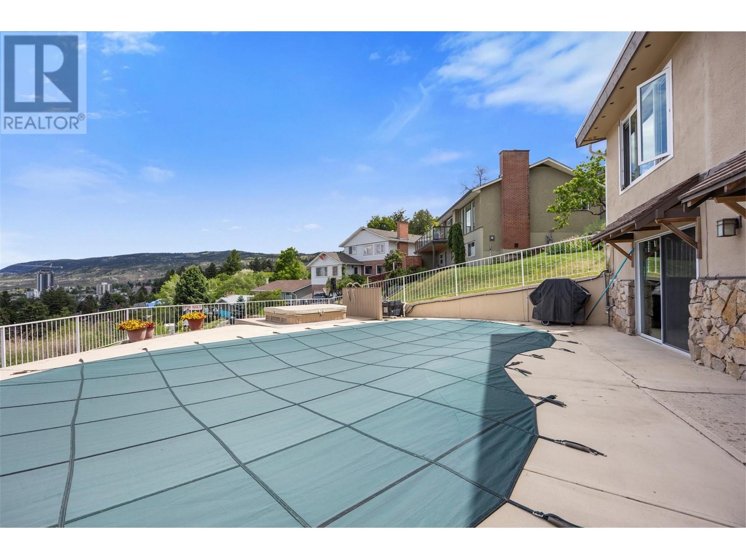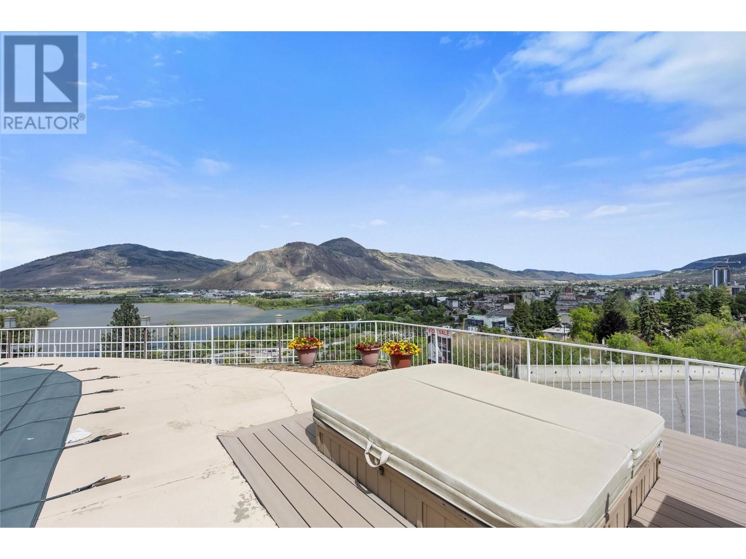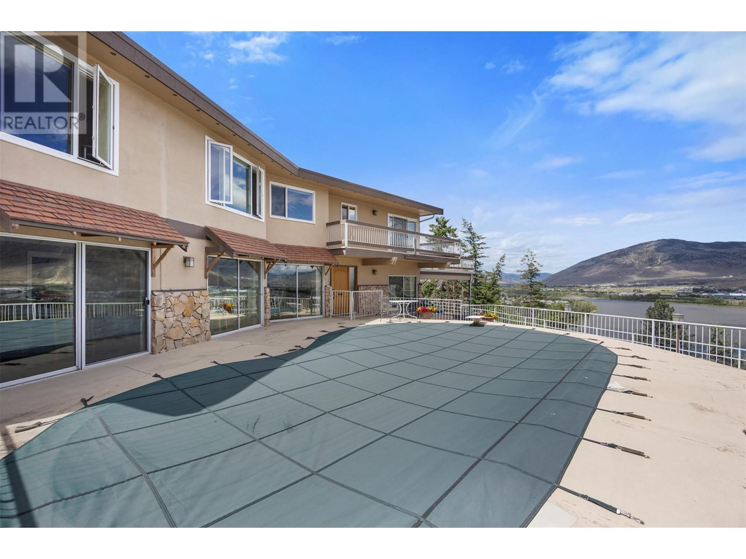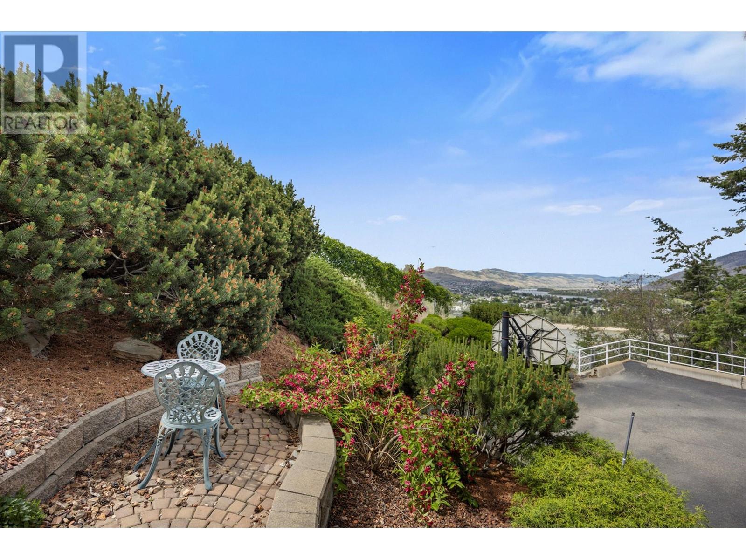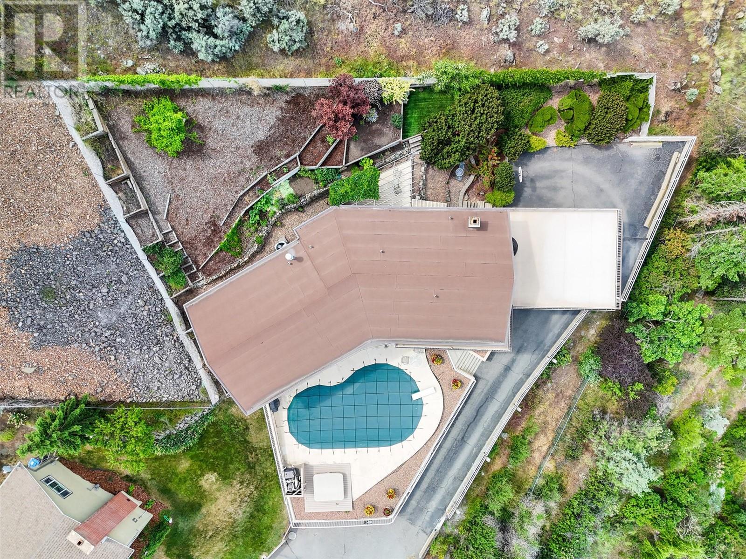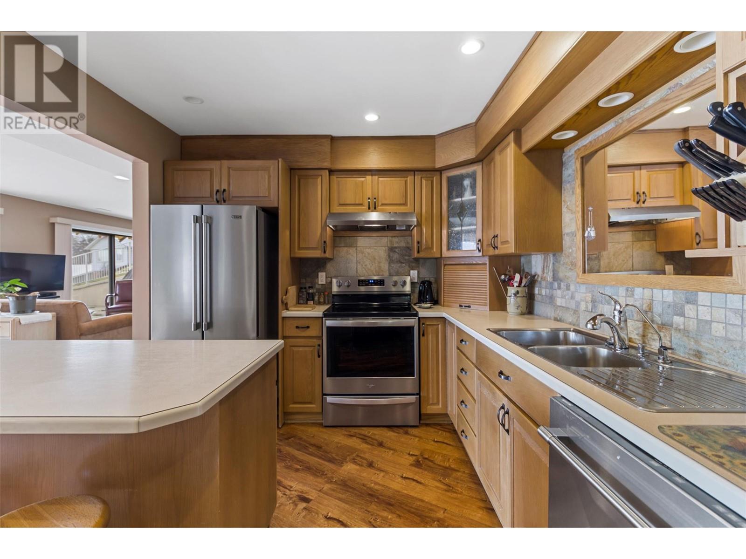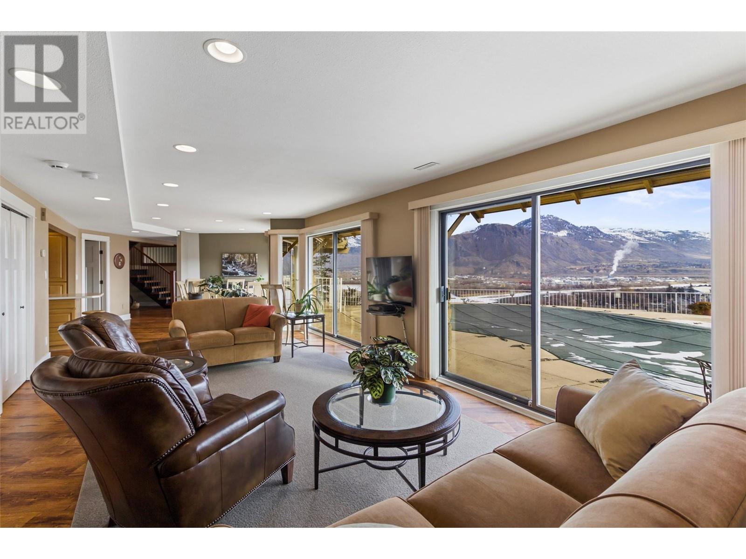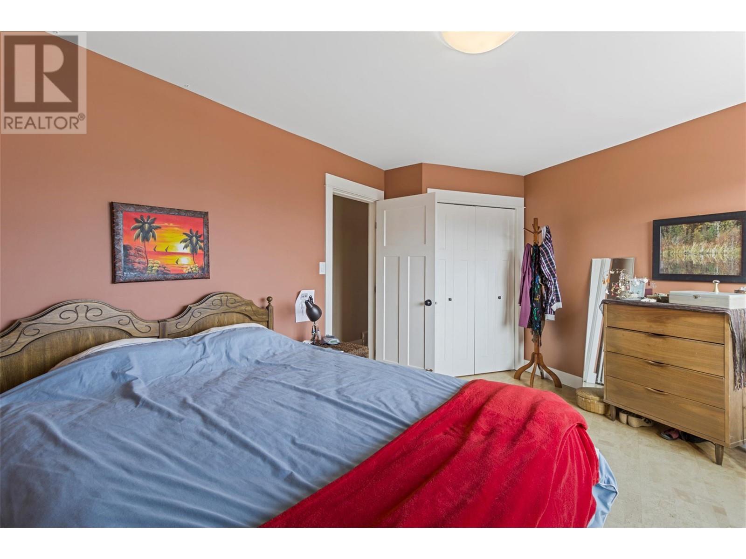287 Connaught Road – A Rare Gem with Stunning City Views! Welcome to 287 Connaught Road, a truly unique property nestled at the end of a quiet street in one of Kamloops’ most sought-after neighborhoods. This one-owner home sits on a large lot and offers breathtaking city views, making it the perfect retreat while still being in the heart of the action. Featuring 3 bedrooms and 2 bathrooms, this well-maintained home boasts a spacious layout filled with natural light. The highlight of the property is the private setting, complete with a sparkling pool, perfect for entertaining or unwinding while enjoying the stunning scenery. Its central location is unbeatable—just minutes from Thompson Rivers University, Royal Inland Hospital, shopping, dining, and numerous amenities. Whether you’re looking for a home with character, a prime location, or a fantastic investment opportunity, this property has it all. Don’t miss your chance to own this rare find! Contact us today for a private viewing. (id:56537)
Contact Don Rae 250-864-7337 the experienced condo specialist that knows Single Family. Outside the Okanagan? Call toll free 1-877-700-6688
Amenities Nearby : Schools, Shopping
Access : -
Appliances Inc : Refrigerator, Dishwasher, Range - Electric, Washer & Dryer
Community Features : -
Features : Balcony
Structures : -
Total Parking Spaces : -
View : City view, River view, Mountain view, Valley view, View (panoramic)
Waterfront : -
Architecture Style : -
Bathrooms (Partial) : 1
Cooling : Central air conditioning
Fire Protection : -
Fireplace Fuel : -
Fireplace Type : -
Floor Space : -
Flooring : Mixed Flooring
Foundation Type : -
Heating Fuel : -
Heating Type : Forced air
Roof Style : Unknown
Roofing Material : Other
Sewer : Municipal sewage system
Utility Water : Municipal water
Great room
: 22'8'' x 22'2''
Laundry room
: 7'5'' x 6'8''
Bedroom
: 14'10'' x 11'6''
Bedroom
: 17'1'' x 11'4''
Bedroom
: 11'3'' x 9'4''
5pc Bathroom
: Measurements not available
5pc Ensuite bath
: Measurements not available
Primary Bedroom
: 13'7'' x 12'11''
2pc Bathroom
: Measurements not available
Sauna
: 6'5'' x 5'
Storage
: 9'9'' x 5'4''
Family room
: 18'6'' x 12'11''
Dining room
: 14'3'' x 13'
Living room
: 28'2'' x 12'7''
Kitchen
: 15'10'' x 10'1''



