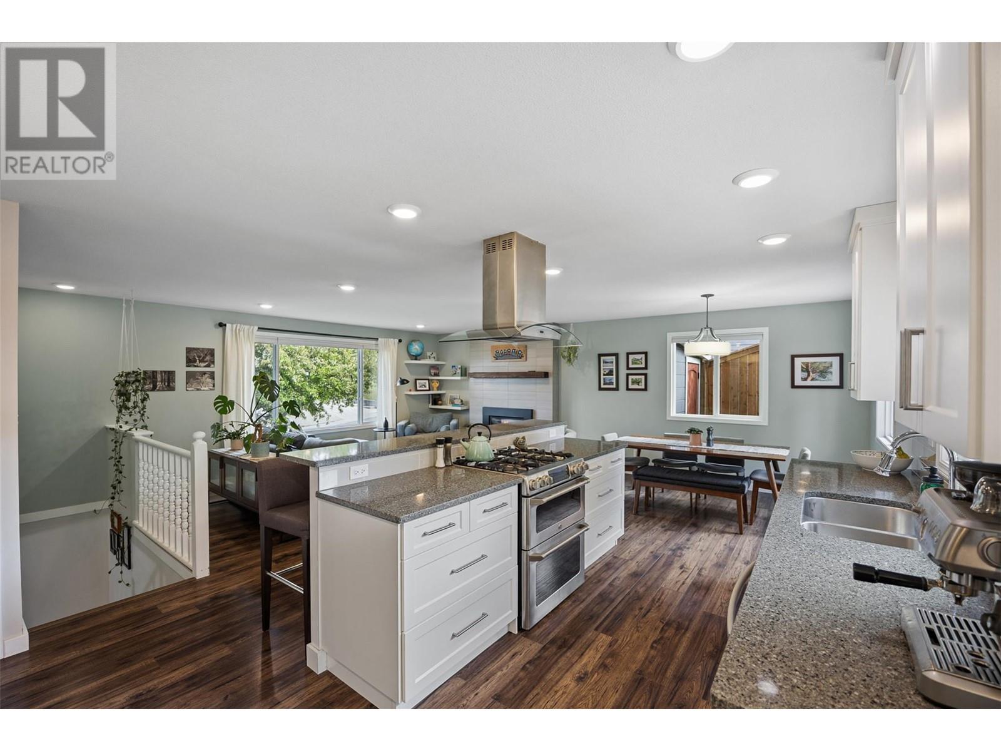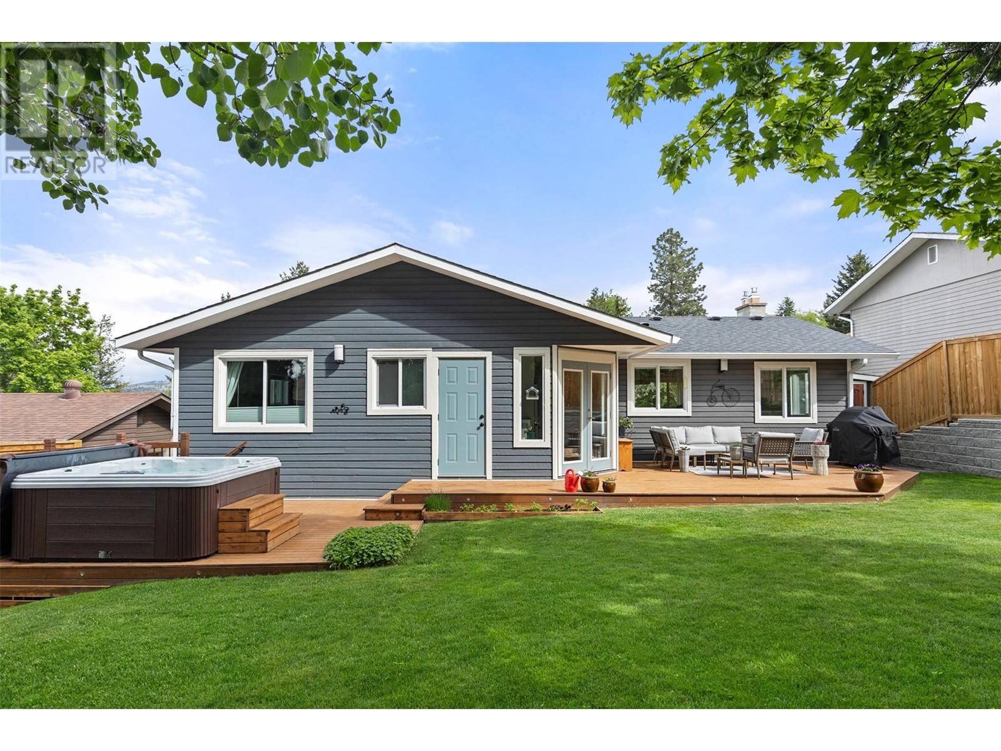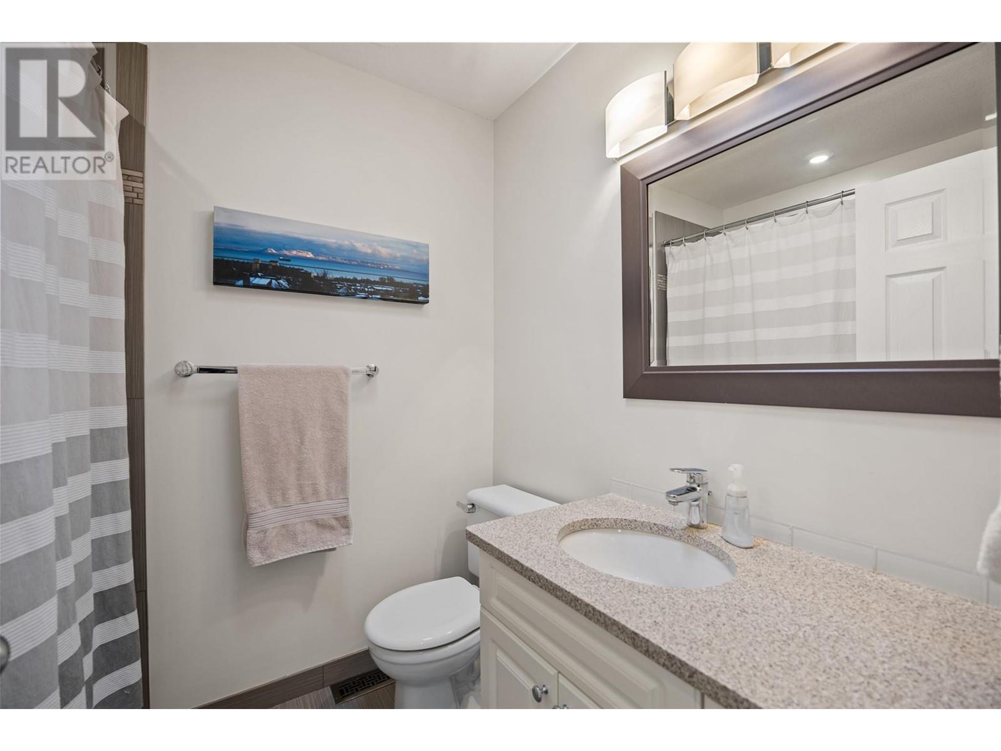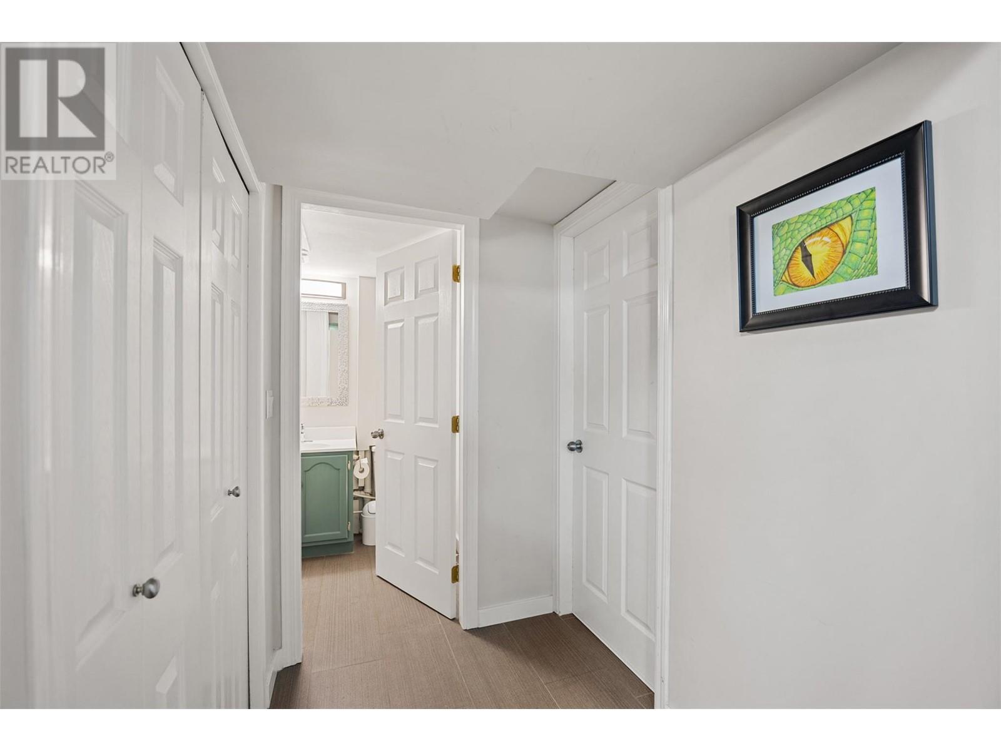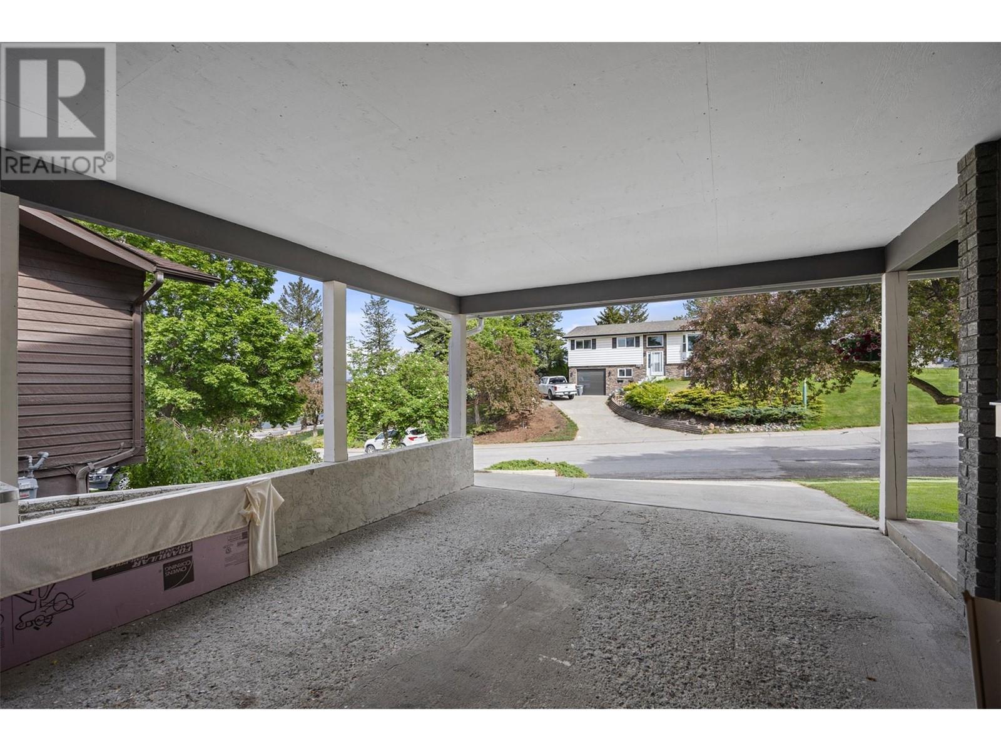Sought after family home in the heart of Aberdeen, with a top to bottom professional renovation done in 2015! This immaculate home has had the same owners for nearly 16 years. Naturally lit main floor - boasting a gourmet kitchen with Cafe branded appliances and open concept living space with a n/g fireplace and large windows. Walk out into your private, fully fenced, backyard featuring views of the mountains from your large patio with hot tub. The main floor also has a spacious master bedroom with walk-in closet, ensuite bathroom and private access to the hot tub. Two additional cozy bedrooms are on the main floor for guests or family. Generous entryway in the basement - leading to a large family room with another n/g fireplace and potential for a fourth bedroom. The basement also contains a large laundry room and 500 sqft of crawl space storage. View the feature sheet for a full list of updates and features. (id:56537)
Contact Don Rae 250-864-7337 the experienced condo specialist that knows Single Family. Outside the Okanagan? Call toll free 1-877-700-6688
Amenities Nearby : Public Transit, Park, Recreation, Schools, Shopping
Access : Easy access
Appliances Inc : Refrigerator, Dishwasher, Range - Gas, Microwave, Washer & Dryer
Community Features : Family Oriented
Features : Private setting, Treed, Central island
Structures : -
Total Parking Spaces : -
View : City view, Mountain view, Valley view
Waterfront : -
Architecture Style : -
Bathrooms (Partial) : 0
Cooling : Central air conditioning
Fire Protection : -
Fireplace Fuel : Gas
Fireplace Type : Unknown
Floor Space : -
Flooring : Mixed Flooring
Foundation Type : -
Heating Fuel : -
Heating Type : Forced air
Roof Style : Unknown
Roofing Material : Asphalt shingle
Sewer : Municipal sewage system
Utility Water : Government Managed, Municipal water
Foyer
: 12'6'' x 11'5''
Laundry room
: 14' x 11'6''
Family room
: 15'8'' x 22'9''
Storage
: 10'5'' x 9'2''
Dining room
: 8'11'' x 10'
Dining nook
: 6'11'' x 10'3''
Bedroom
: 13'6'' x 11'11''
Bedroom
: 8'6'' x 11'11''
4pc Ensuite bath
: Measurements not available
4pc Bathroom
: Measurements not available
Primary Bedroom
: 10' x 20'
Living room
: 19'6'' x 22'9''
Kitchen
: 15'3'' x 10'
3pc Bathroom
: Measurements not available

















