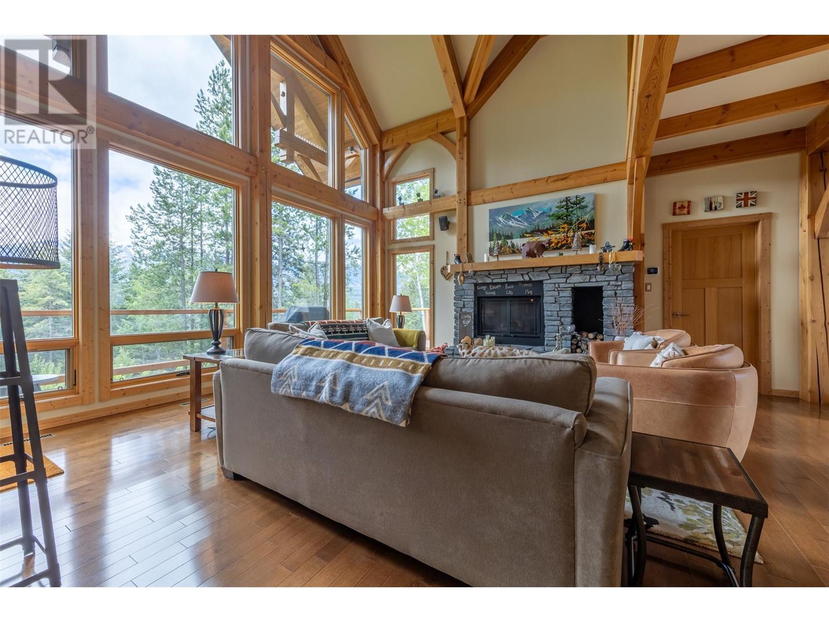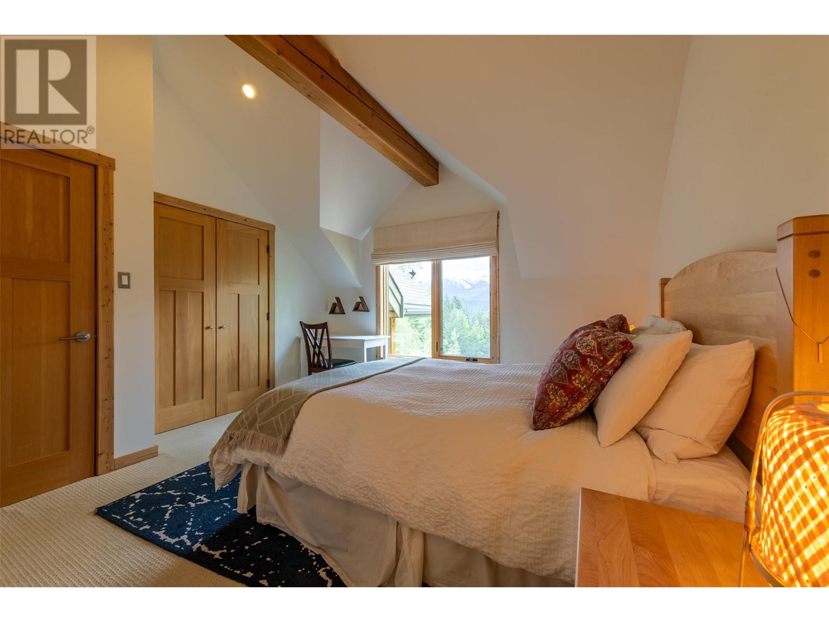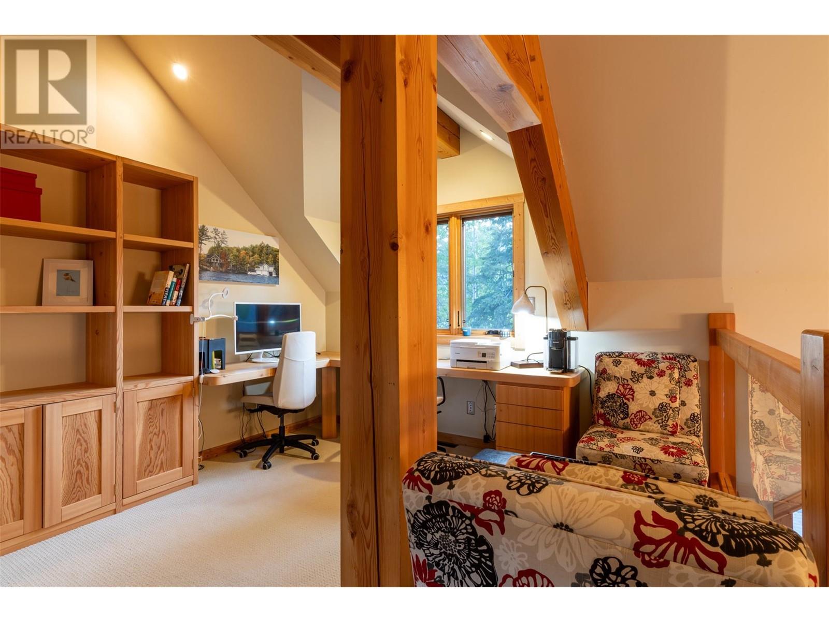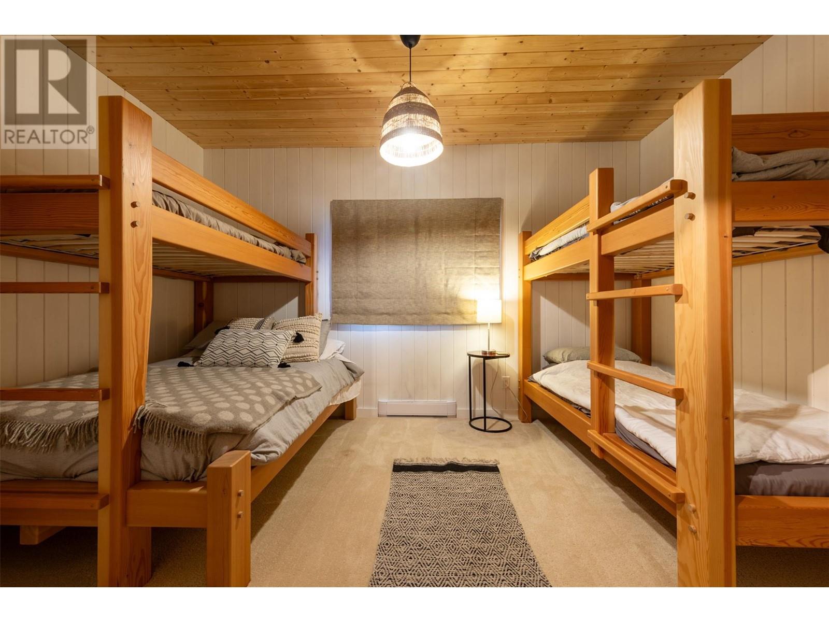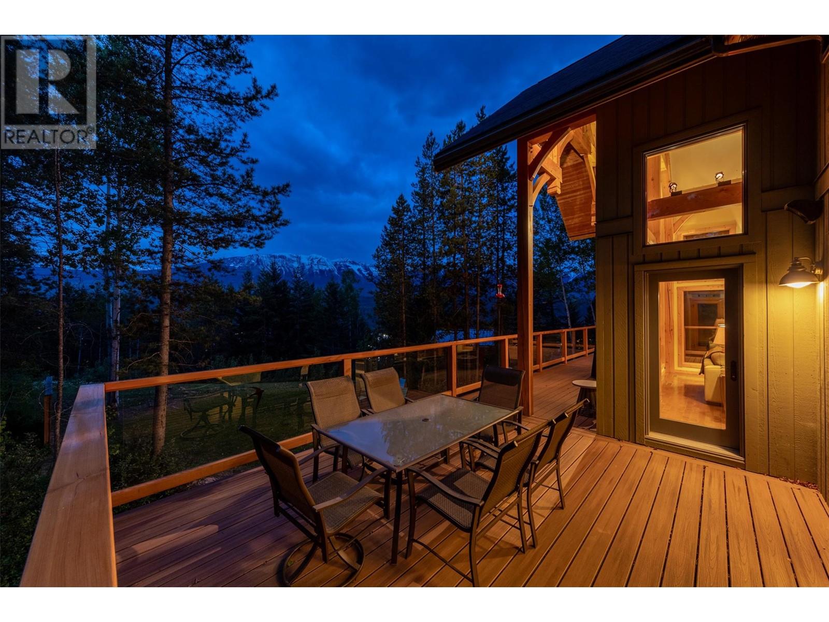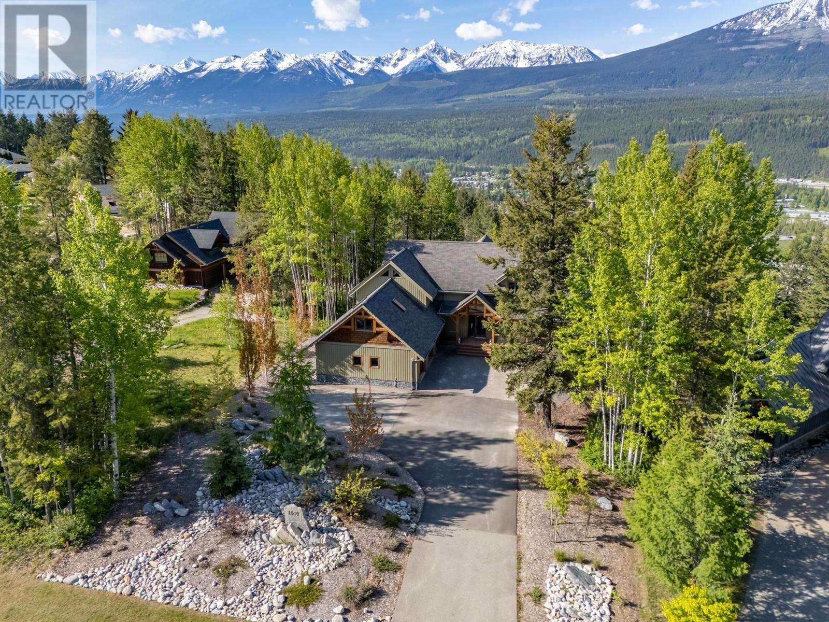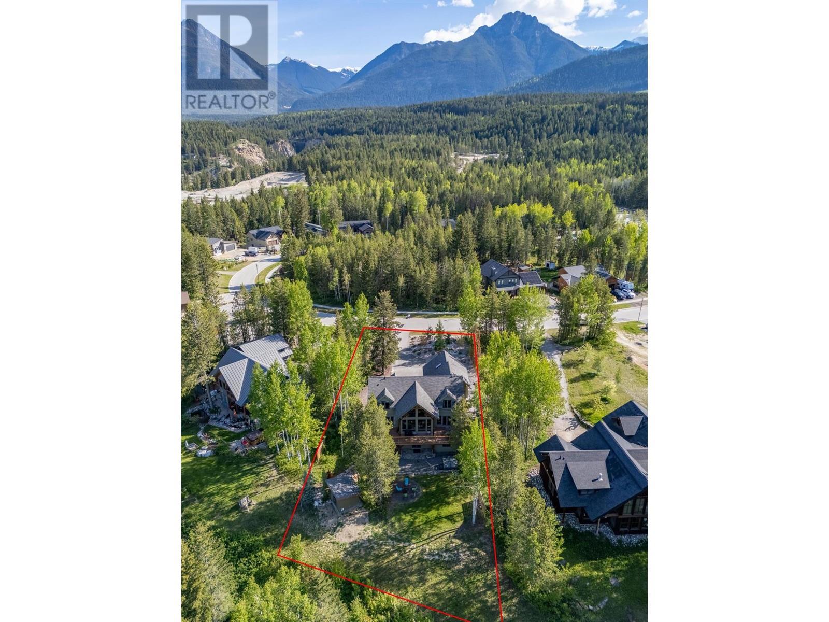This stunning custom timber frame chalet is a true mountain escape, perched to capture unobstructed views of Kicking Horse Mountain Resort through its floor-to-ceiling windows. From the soaring vaulted ceilings and exposed beams to the grand stone fireplace, every detail of this home was crafted with care and intention. The open-concept kitchen, dining, and living areas create the perfect flow for entertaining or unwinding after a day outdoors. With spacious bedrooms, a cozy bunk room, and a flexible loft workspace, there’s room for everyone. Step outside to enjoy your private cedar sauna and cold plunge tub surrounded by forest. Located in Canyon Ridge—one of Golden’s most scenic and quiet residential pockets—this home offers privacy, craftsmanship, and jaw-dropping views in every season. (id:56537)
Contact Don Rae 250-864-7337 the experienced condo specialist that knows Single Family. Outside the Okanagan? Call toll free 1-877-700-6688
Amenities Nearby : -
Access : -
Appliances Inc : Refrigerator, Cooktop, Dishwasher, Dryer, Microwave, Washer, Wine Fridge
Community Features : -
Features : -
Structures : -
Total Parking Spaces : 2
View : Mountain view
Waterfront : -
Zoning Type : Residential
Architecture Style : -
Bathrooms (Partial) : 1
Cooling : Central air conditioning
Fire Protection : -
Fireplace Fuel : Propane
Fireplace Type : Unknown
Floor Space : -
Flooring : -
Foundation Type : -
Heating Fuel : Electric
Heating Type : Forced air
Roof Style : -
Roofing Material : -
Sewer : Municipal sewage system
Utility Water : Municipal water
Full bathroom
: Measurements not available
Primary Bedroom
: 14' x 15'
Mud room
: 8'11'' x 10'1''
Living room
: 20' x 18'
Office
: 14'1'' x 11'4''
Family room
: 23'6'' x 21'1''
Bedroom
: 24'10'' x 9'1''
Bedroom
: 11'11'' x 12'8''
Bedroom
: 11'11'' x 12'7''
Full ensuite bathroom
: Measurements not available
Full bathroom
: Measurements not available
Bedroom
: 8'8'' x 14'1''
Bedroom
: 13'2'' x 14'8''
Bedroom
: 8' x 14'8''
Utility room
: 7'11'' x 15'4''
Storage
: 9'7'' x 18'
Recreation room
: 19'7'' x 33'2''
Laundry room
: 8'11'' x 7'11''
Kitchen
: 10'4'' x 15'7''
Foyer
: 8'2'' x 6'7''
Dining room
: 12' x 15'6''
Full ensuite bathroom
: Measurements not available
Partial bathroom
: Measurements not available



















