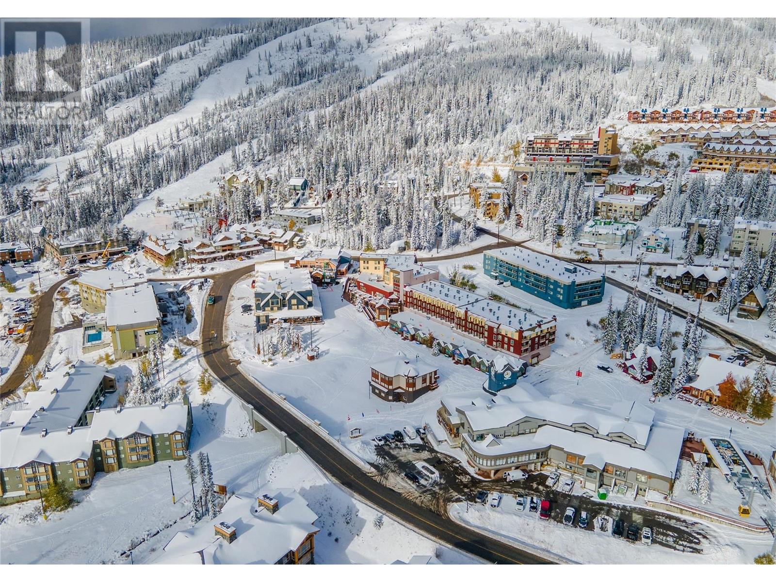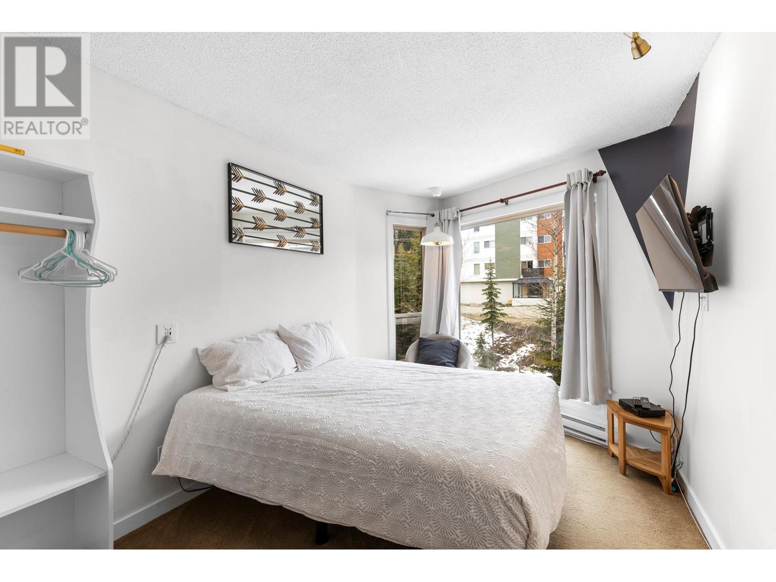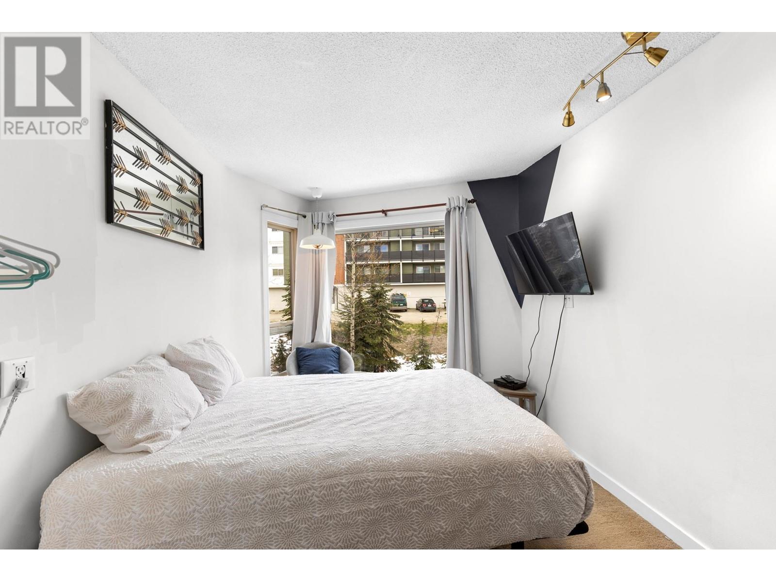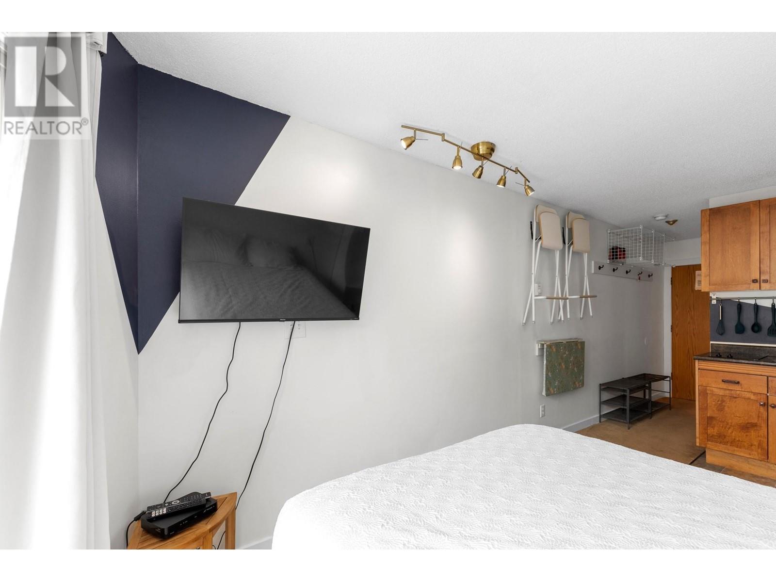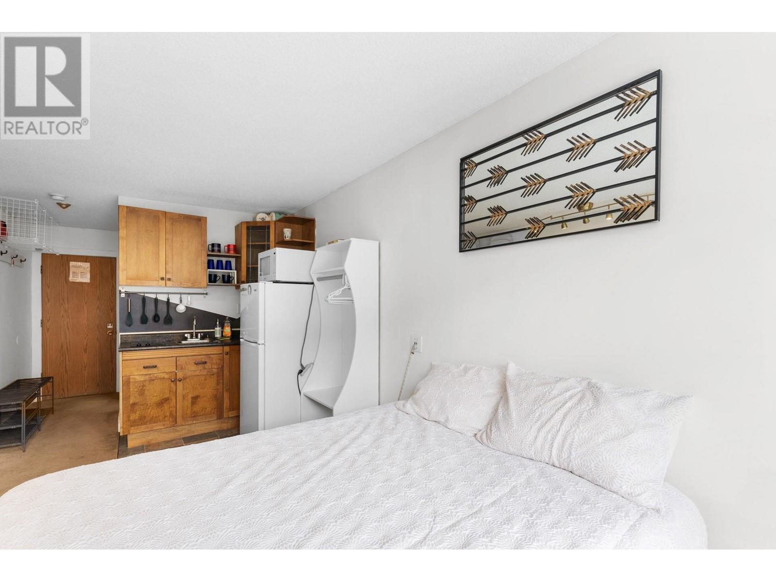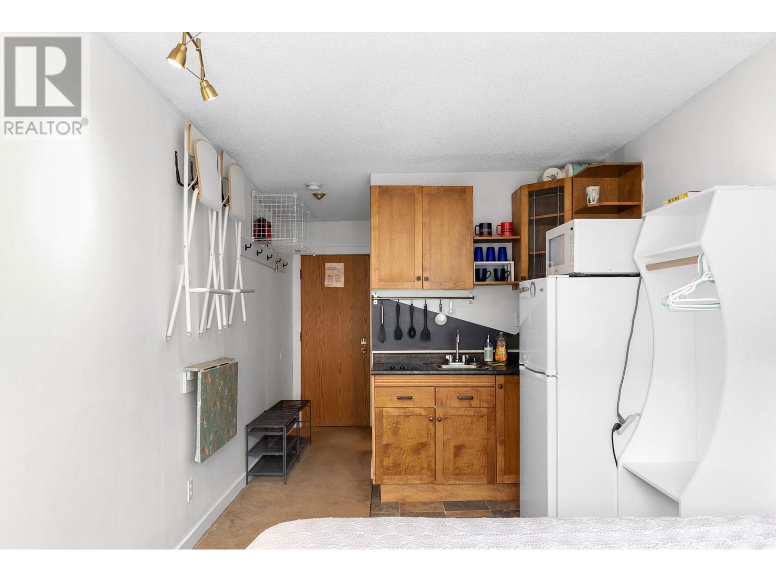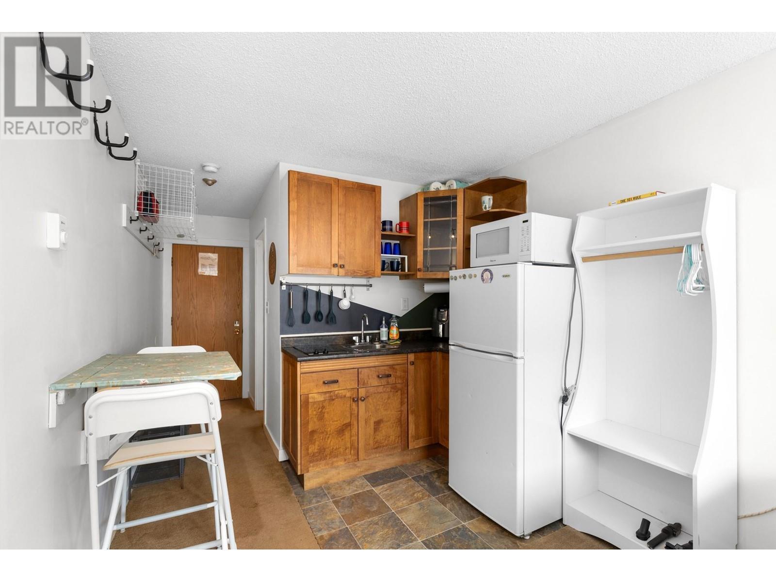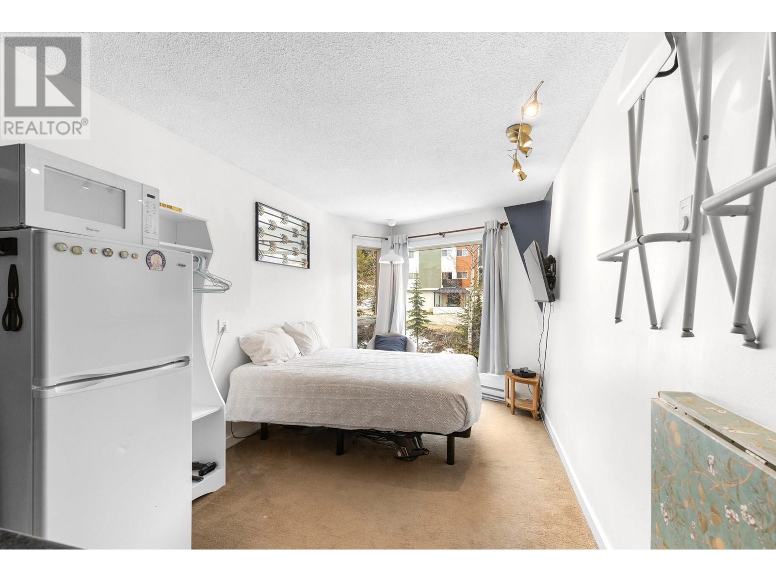Description
Located in the heart of Big White's Village Centre, this studio unit in Whitefoot Lodge offers one of the best values on the mountain. With true ski-in/ski-out access, you’re steps away from the lifts, restaurants, shops, and nightlife. This open-concept suite features a full kitchen, spacious bedroom area, and a full bathroom—ideal for weekend getaways or rental income. Enjoy convenient amenities including secure storage lockers for your ski gear, underground parking, and access to a hot tub and sauna—perfect for unwinding after a day on the slopes. A smart investment with no short-term rental restrictions—rent with ease through Big White Central Reservations or take control and list on Airbnb or VRBO to maximize returns. Enjoy low strata fees that include utilities—just cover internet and TV and you're all set! Pet-friendly building makes this the ideal getaway or rental. Don’t miss out on this high-potential alpine escape! Whether you're an investor, a snow lover, or both, this is your chance to own a piece of Big White's iconic village lifestyle. (id:56537)


