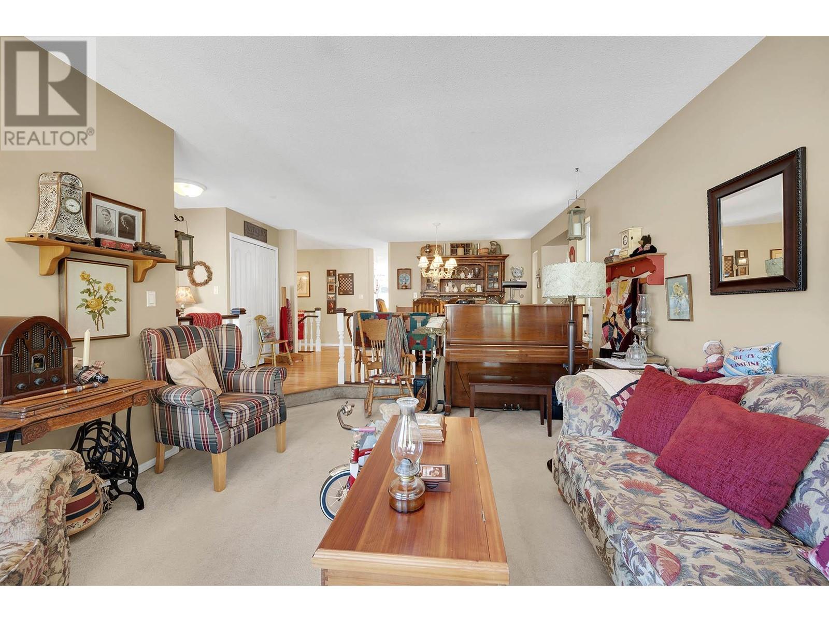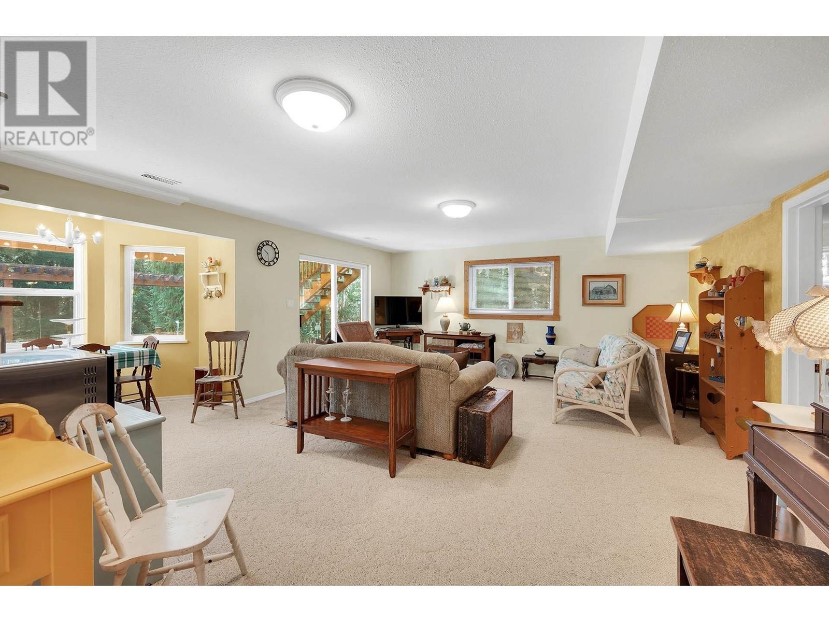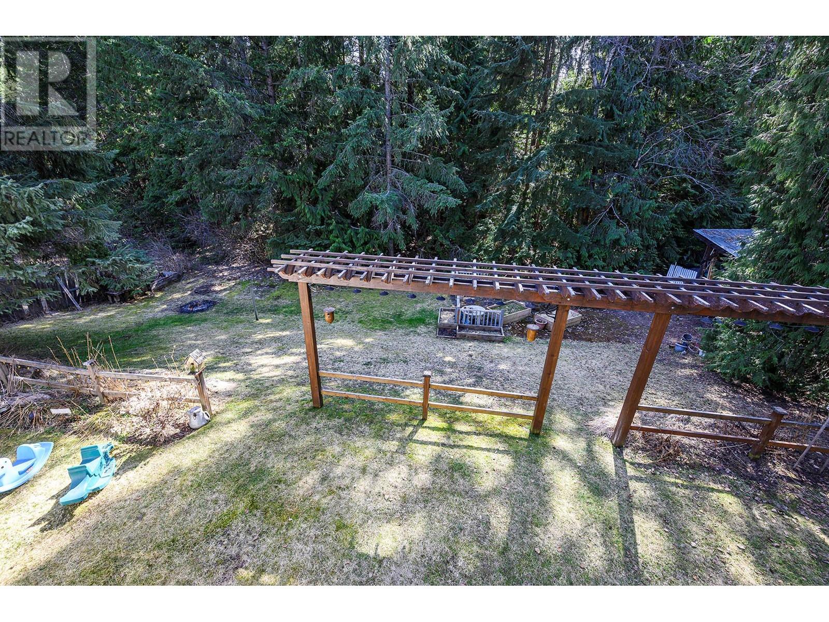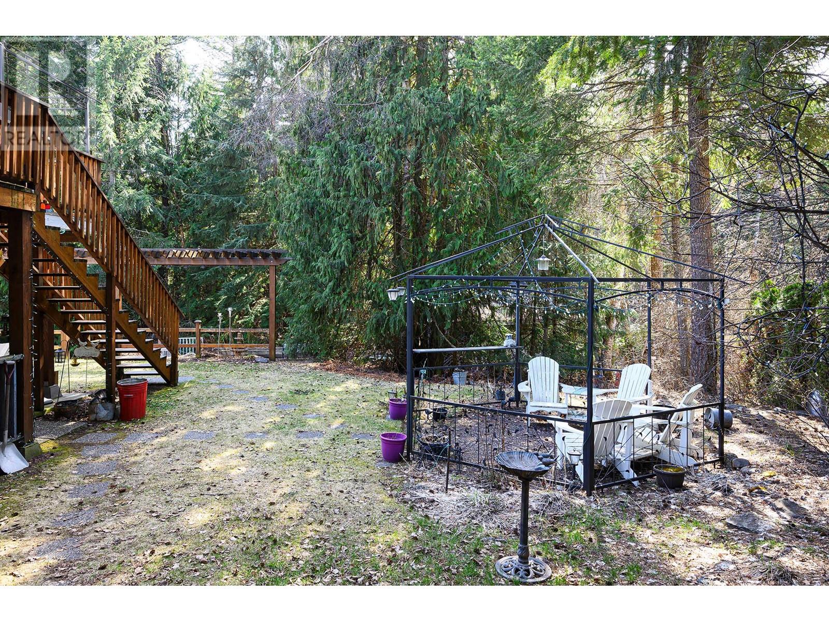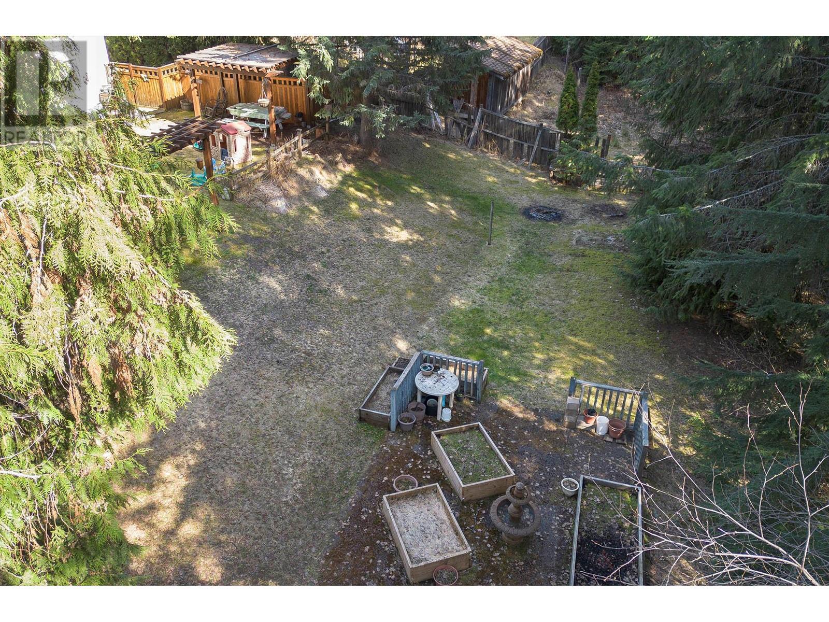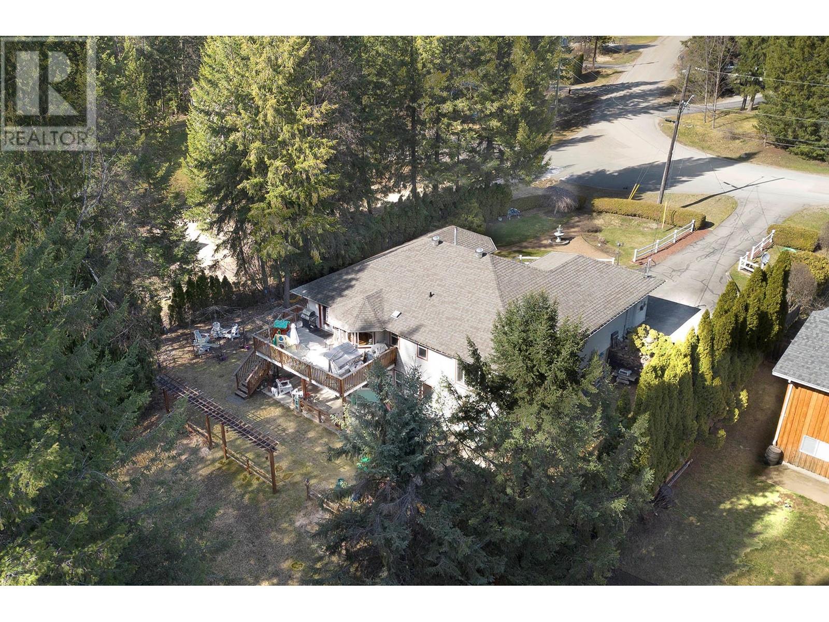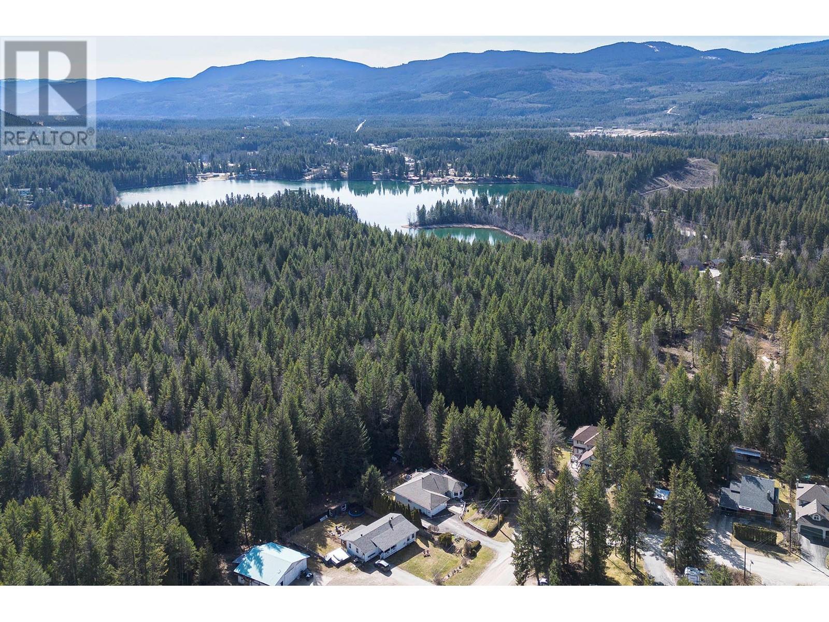Description
Welcome to this spacious and versatile family home located in the desirable Wyndhaven subdivision. Offering over 1,600 square feet of comfortable living space on the main floor, this well-maintained property features five bedrooms, making it ideal for growing families or those needing extra room for guests or a home office. The heart of the home is a spacious, open-concept kitchen complete with an island and cozy breakfast nook—perfect for casual meals and everyday living. A formal dining room provides an elegant space for entertaining, while the sunken living room and separate family room on the main floor offer plenty of space to relax and unwind. A large five piece bathroom and a three piece ensuite add to the main floor's functionality and convenience. Downstairs, the full daylight basement provides even more living space with two additional bedrooms, a third bathroom, a large rec room, and a dedicated laundry area—offering excellent potential for extended family living or a suite. Set on a beautifully landscaped 0.40-acre lot, the property has a park-like setting that offers both privacy and tranquility. Whether you're enjoying time with family or hosting friends, this backyard is a serene retreat you'll love coming home to. Don't miss this rare opportunity to own a private, spacious home in one of the area's most sought-after neighborhoods. (id:56537)








