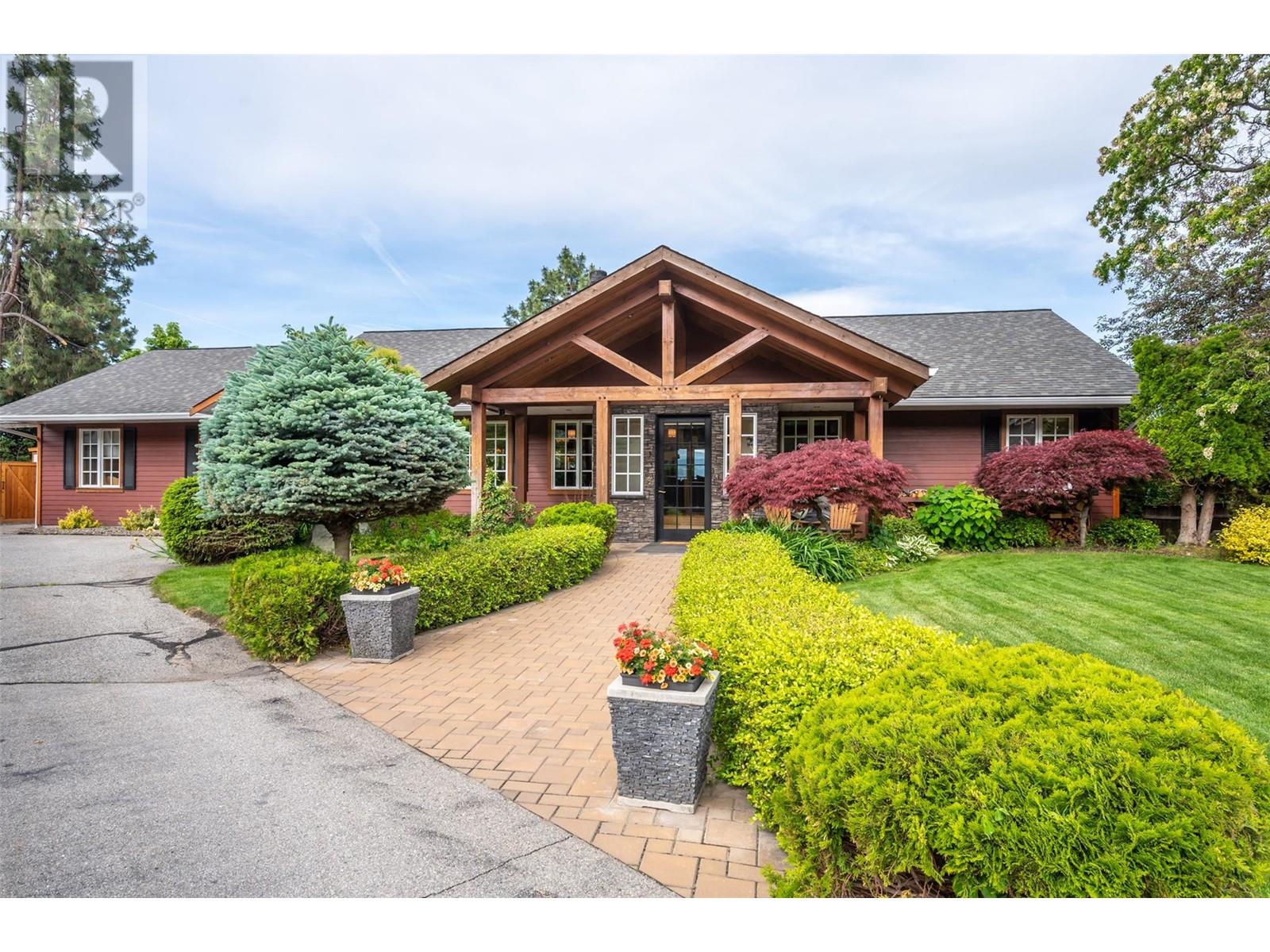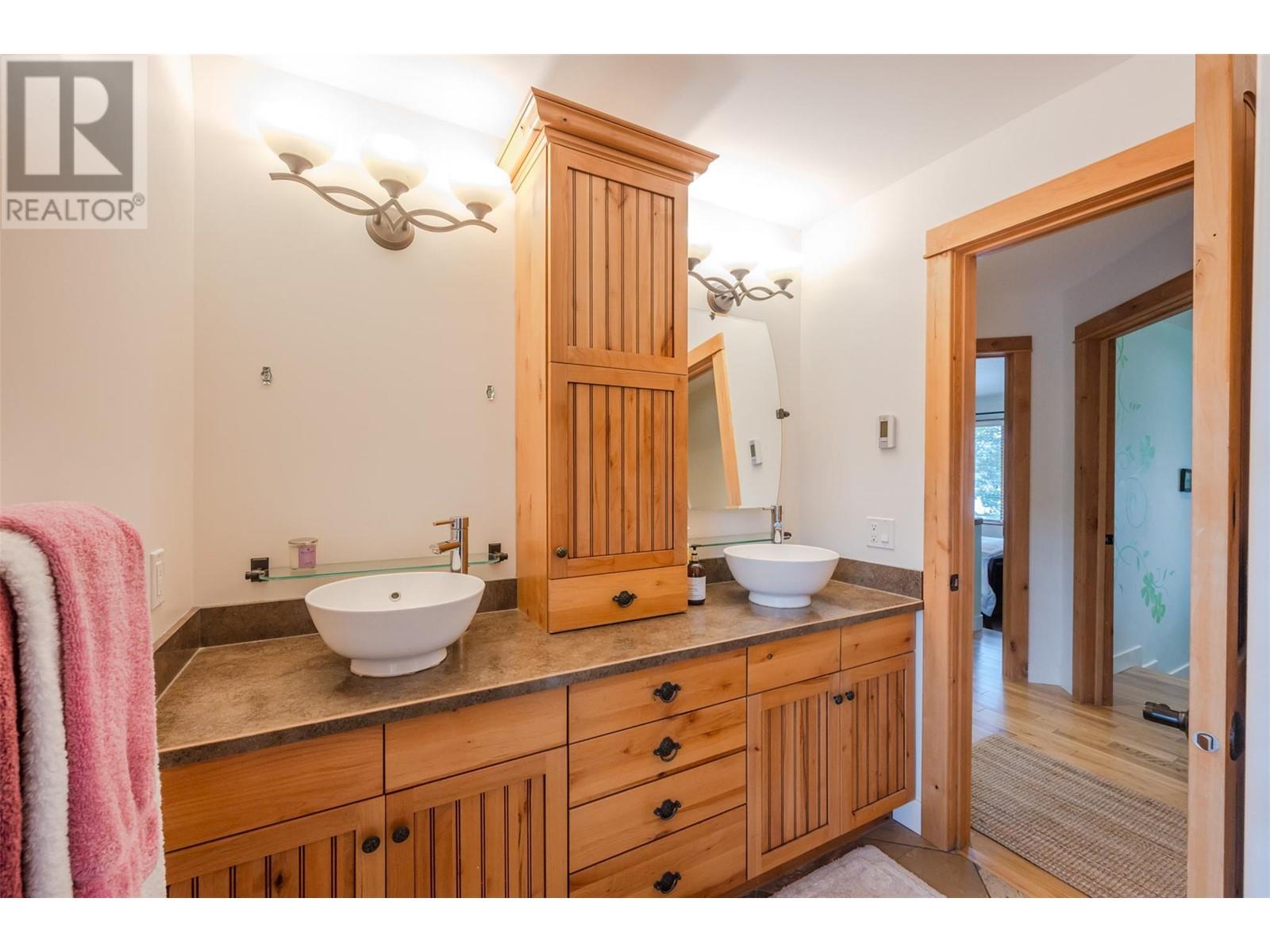Welcome to a truly special property nestled among the award-winning wineries of Naramata Bench. This beautifully renovated rancher offers an exceptional blend of luxury, privacy and lifestyle, all just steps from the scenic KVR Trail and minutes to world-class vineyards. Step inside to discover an open-concept layout, enhanced by vaulted ceilings that create an airy, expansive feel. The heart of the home flows effortlessly from the kitchen and dining area into the spacious living room and out to the large deck ideal for entertaining or simply soaking in the view. Outside, enjoy a new underground pool surrounded by mature trees that provide privacy and a lush backdrop. Whether it’s summer pool parties or quiet evenings under the stars, this outdoor space is built for making memories. For hobbyists or those in need of extra space, the detached garage offers not only parking and storage but also includes a finished man cave and workshop, perfect for weekend projects or watching the game in peace. Additional outbuildings provide even more flexibility, whether you’re dreaming of a garden shed, studio, or extra storage. This is more than a home, it’s a lifestyle. Peaceful, private, and packed with features, all just minutes from the beauty and recreation that the Okanagan has to offer. (id:56537)
Contact Don Rae 250-864-7337 the experienced condo specialist that knows Single Family. Outside the Okanagan? Call toll free 1-877-700-6688
Amenities Nearby : -
Access : -
Appliances Inc : Refrigerator, Dishwasher, Range - Gas, Microwave, Washer & Dryer, Wine Fridge
Community Features : Rural Setting, Pets Allowed
Features : Cul-de-sac, Private setting, Central island
Structures : -
Total Parking Spaces : 12
View : Unknown, Lake view, Mountain view, View (panoramic)
Waterfront : -
Architecture Style : Ranch
Bathrooms (Partial) : 0
Cooling : Central air conditioning
Fire Protection : Security system
Fireplace Fuel : Gas,Wood
Fireplace Type : Unknown,Conventional
Floor Space : -
Flooring : Carpeted, Hardwood
Foundation Type : -
Heating Fuel : -
Heating Type : Forced air, See remarks
Roof Style : Unknown
Roofing Material : Asphalt shingle
Sewer : Septic tank
Utility Water : Municipal water
Living room
: 18'3'' x 15'6''
Foyer
: 9'7'' x 7'1''
3pc Bathroom
: 9'1'' x 7'4''
Bedroom
: 10'1'' x 8'6''
Bedroom
: 10'2'' x 9'11''
Kitchen
: 9'1'' x 7'11''
Recreation room
: 18'10'' x 14'8''
Laundry room
: 10'6'' x 10'1''
Library
: 11'10'' x 9'8''
Office
: 9'8'' x 8'2''
3pc Bathroom
: 12'2'' x 6'9''
Bedroom
: 16'1'' x 11'2''
Bedroom
: 16'2'' x 11'2''
5pc Ensuite bath
: 13'7'' x 9'8''
Primary Bedroom
: 22' x 15'
Dining nook
: 17'10'' x 9'10''
Pantry
: 9'8'' x 5'9''
Kitchen
: 15'5'' x 10'2''
Dining room
: 18'4'' x 13'9''

















































































































