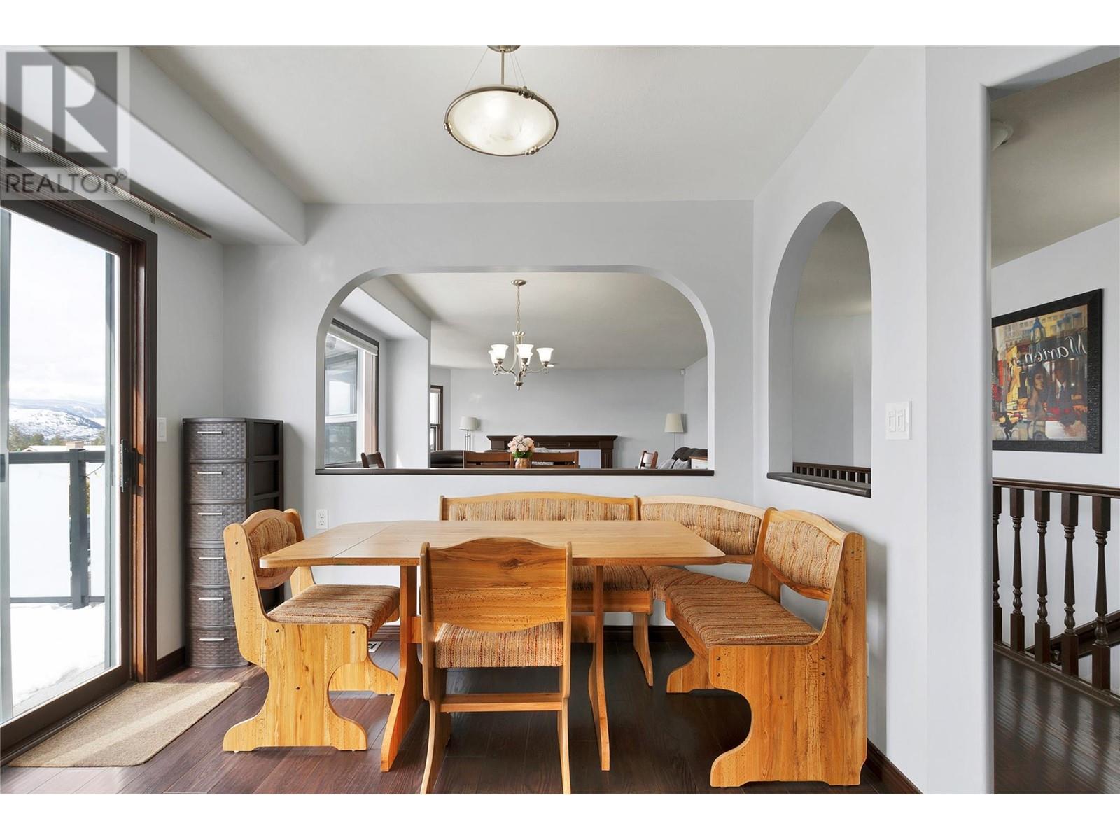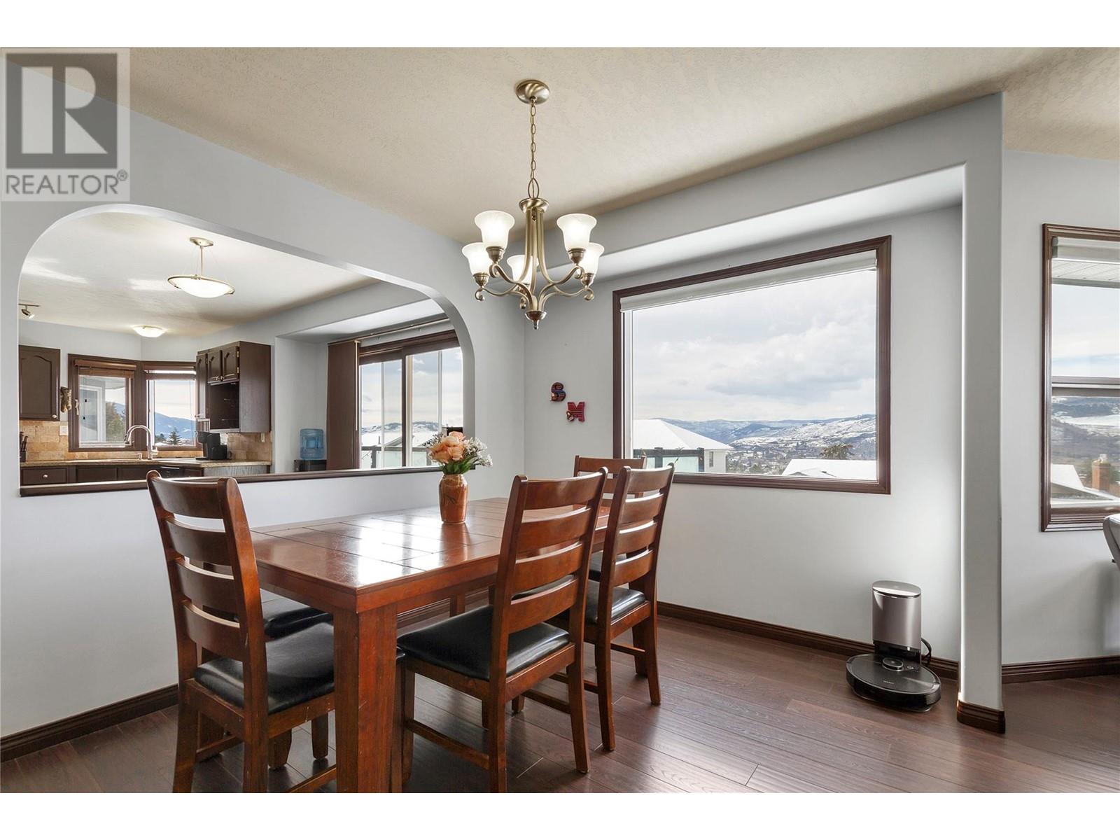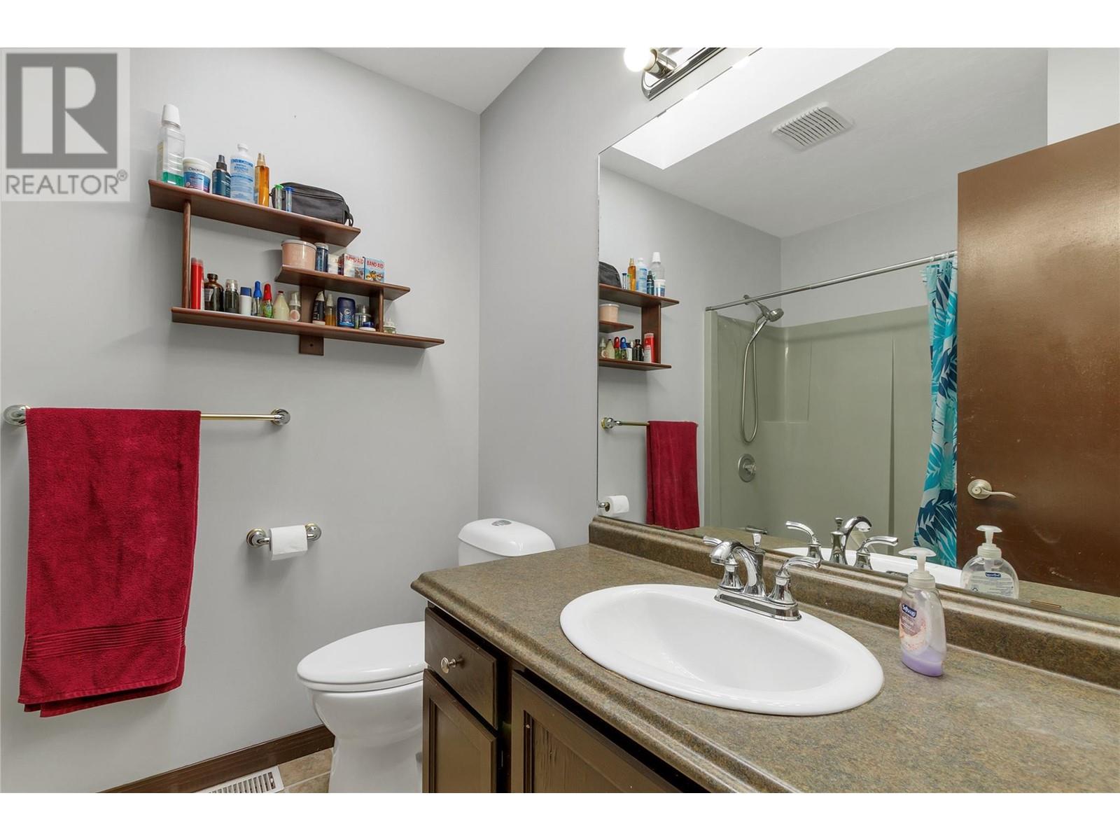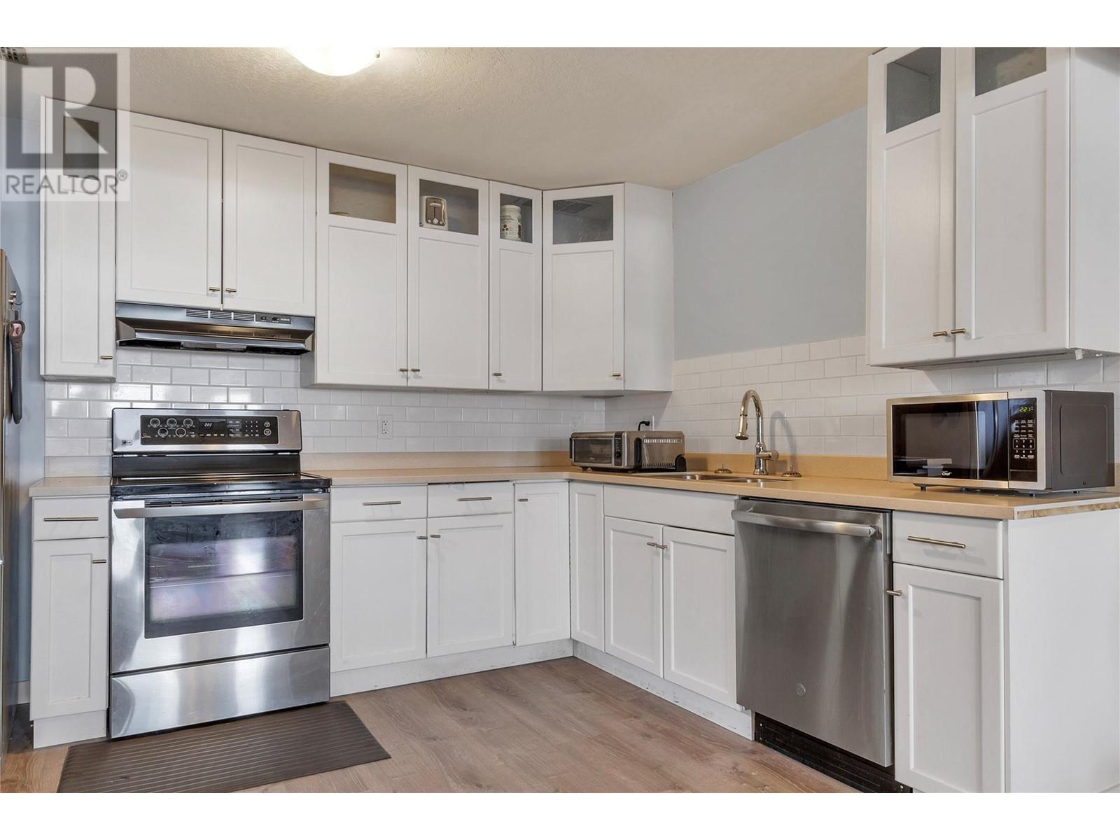Description
This spectacular 3-bedroom family home, is complete with a bright brand-new 1-bedroom basement suite and is priced to sell! Located in a highly sought-after East Hill neighbourhood. With stunning views, versatile layout, this property is ideal for families or those looking for a mortgage helper. The main home offers a bright and airy layout, featuring three well-appointed bedrooms and plenty of space for comfortable living. The attached double-car garage provides convenience and extra storage, while the picturesque views can be enjoyed from the living areas or your fully irrigated backyard with garden boxes. The newly updated basement suite is a standout feature, boasting fresh flooring throughout, a separate entrance, and its own laundry facilities. With loads of storage, this suite is perfect for extended family, guests, or rental income. Situated in a family-friendly area close to schools, parks, and amenities, this home offers the perfect balance of comfort and convenience. Whether you’re enjoying the views from your living room or benefiting from the income potential of the suite, this property is a rare find. Don’t wait—book your private showing today! (id:56537)





























































































