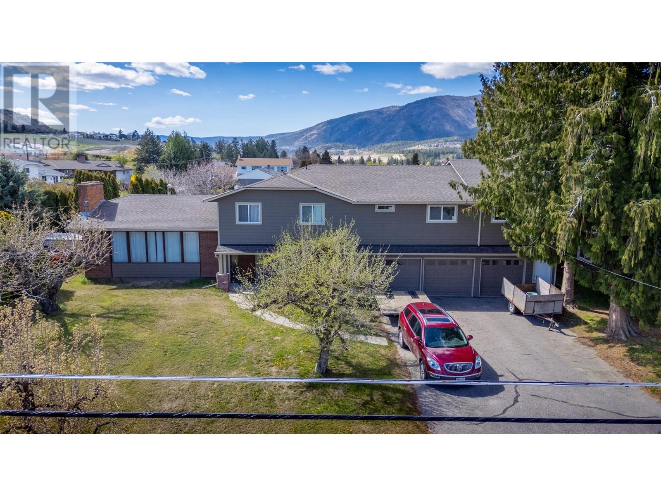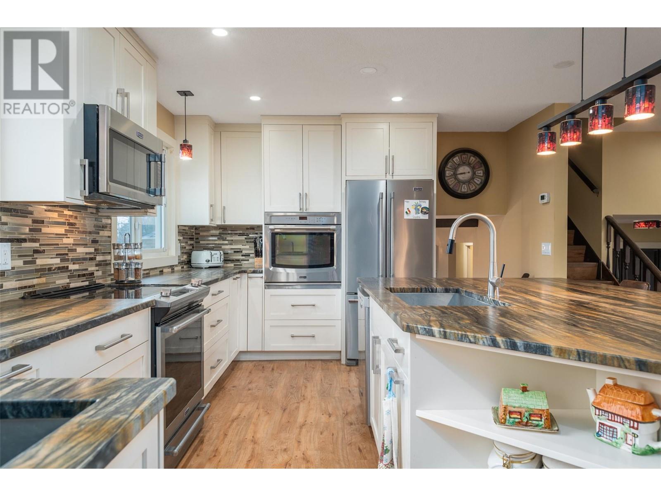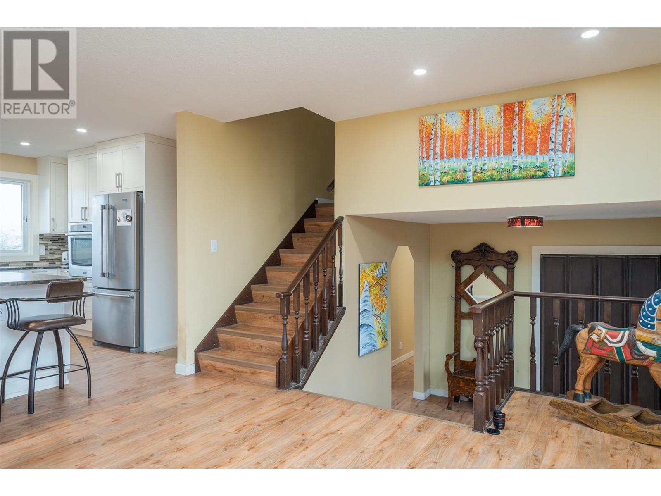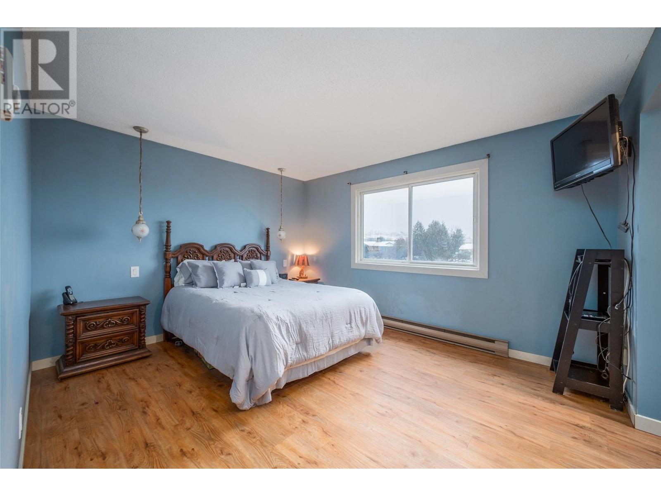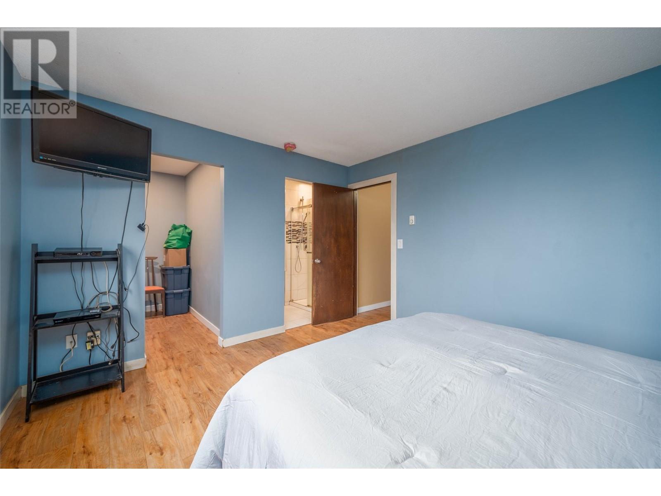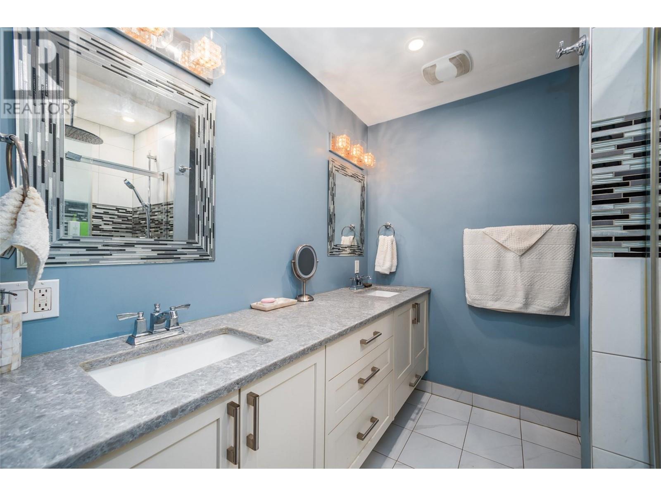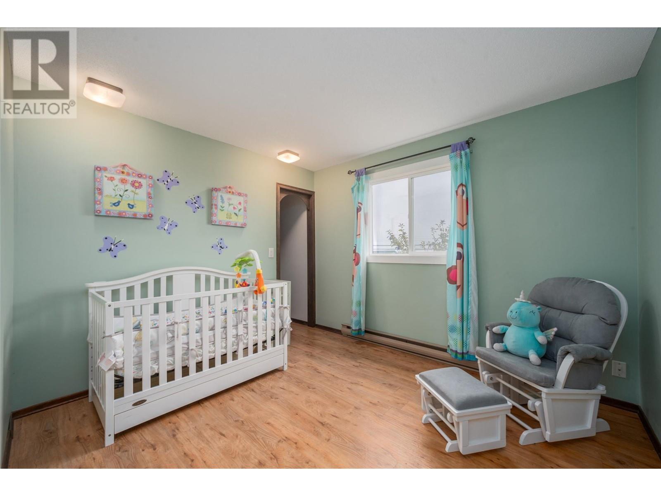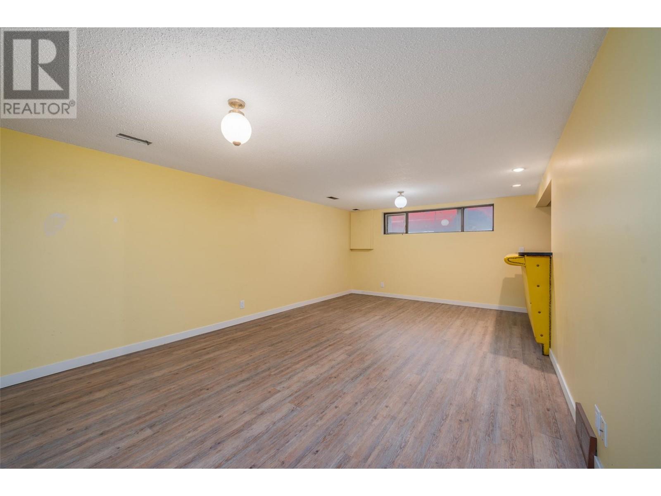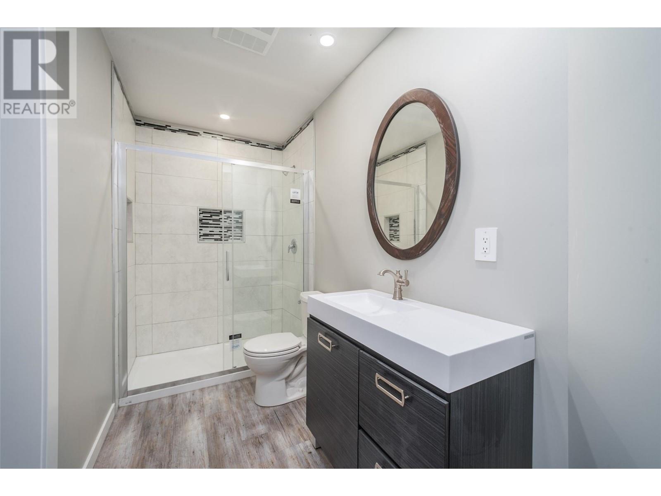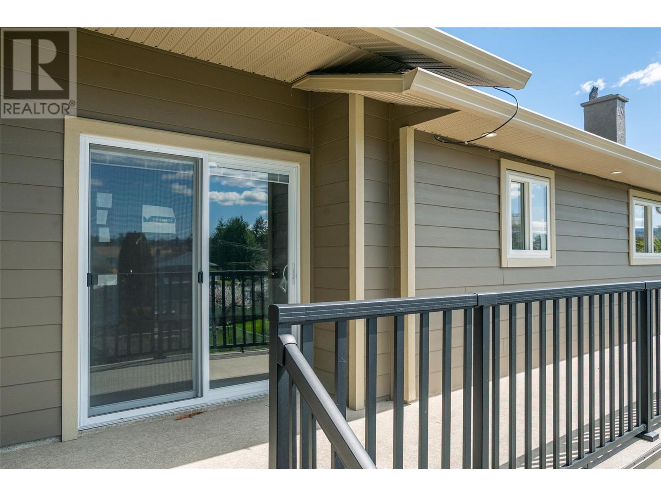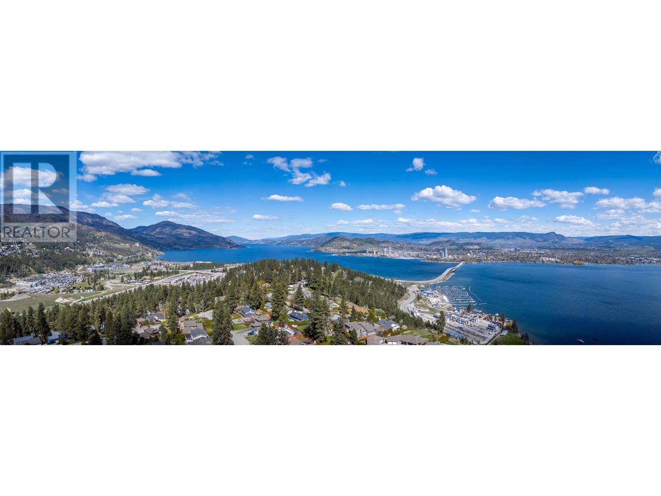Description
FANTASTIC 6 BDRM/6 BATH + DEN HOME w/LEGAL SUITE, TRIPLE GARAGE & POOL ON .47/ACRES IN LAKEVIEW HEIGHTS! LOTS OF ROOM FOR YOUR KIDS & PETS TO PLAY! The main home shares only 1 WALL w/the LEGAL SUITE (double walled for additional sound barrier) & features a large foyer leading up to the BRIGHT GREAT ROOM consisting of a generous living rm, dining rm & BEAUTIFULLY RENOVATED KITCHEN, w/unique granite countertops, s/s appliances & gorgeous island! The family room, off the kitchen, w/cozy fireplace, provides direct access to the backyard! The main floor also has a 3 piece bathroom w/glass shower, a bdrm & access to the breezeway leading to the triple car garage. Upstairs incl. the primary bdrm w/walk in closet & renovated 4 piece ensuite! The upstairs further hosts 2 more bdrms & main 5 piece bathroom. Downstairs is comprised of a large rec rm, laundry rm & storage rm! The NEW LEGAL SUITE, above the triple car garage, has been beautifully finished w/high ceilings, gorgeous kitchen w/island & access to its own deck w/great views! The suite's primary bdrm w/barn door incl. a WIC & 3 piece ensuite w/glass shower. The suite also features a sizeable 2nd bdrm, a large den (3rd bdrm), a main 4 piece bathroom & laundry closet. Outside there is endless room for kids & pets PLUS an extra large heated pool w/newer liner in a fenced area & outdoor washroom. One of the most desirable streets in Lakeview Heights & only minutes to Okanagan Lake, downtown Kelowna, schools, wineries & amenities! (id:56537)






