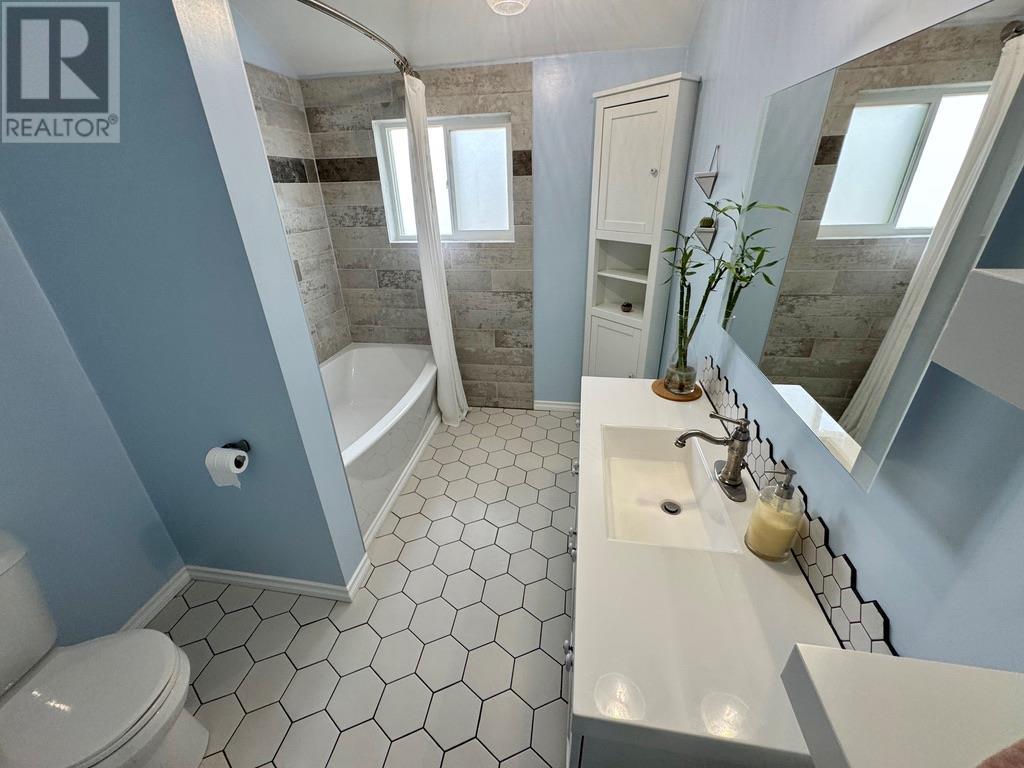Description
Beautifully Updated Home with Vaulted Ceilings & Spacious Backyard. Step into this stylish and thoughtfully updated 4-bedroom, 2-bathroom home that blends comfort, functionality, and modern design. The spacious open-concept main floor features vaulted ceilings, kitchen with white shaker cabinets, newer S/S appliances, a large peninsula with counter seating, and a striking copper sink. Patio doors off the dining area lead to a generous deck that overlooks the fully fenced backyard—complete with a garden shed—making it ideal for entertaining or relaxing outdoors. Two bedrooms and a beautiful 4-piece bath complete the main floor. The lower level offers two additional bedrooms, a 3-piece bath with laundry, and a rec room with a wet bar—perfect for movie nights, hosting guests, or a 2nd kitchen if needed. Additional highlights include alley access with off-street parking and a long list of upgrades: new shingles, fencing, hot water tank, spray foam insulation, Blueskin foundation membrane, windows, doors and updated electrical. This move-in-ready gem offers comfort, charm, and peace of mind—inside and out. Don't miss your chance to call it home! (id:56537)

































































