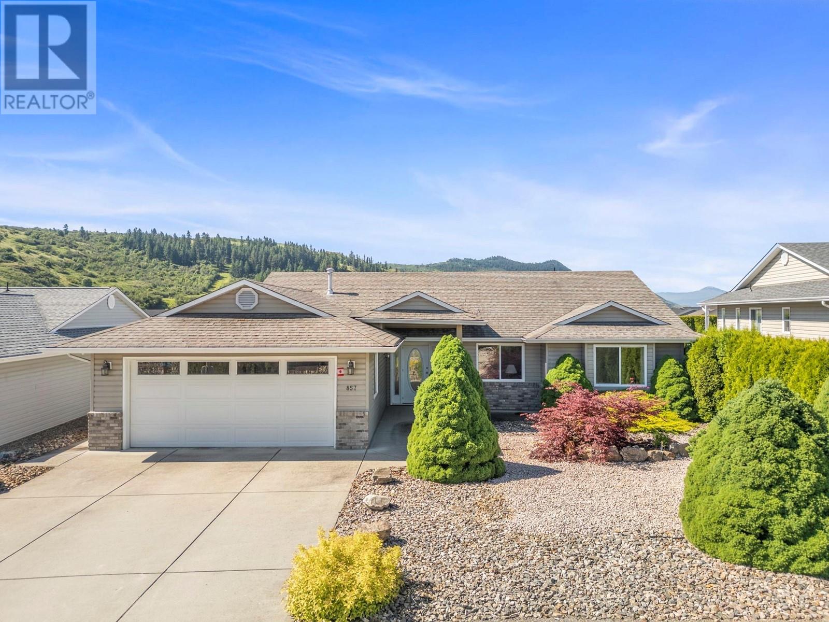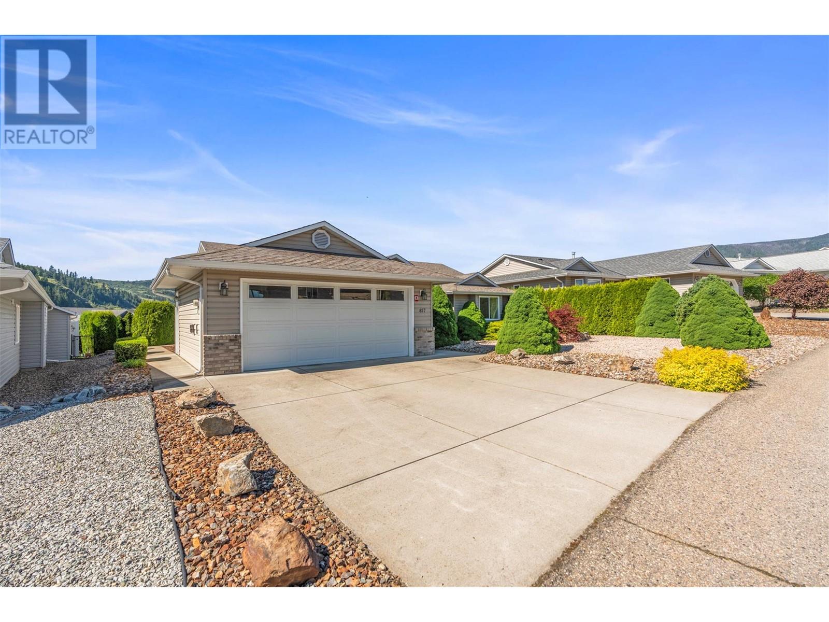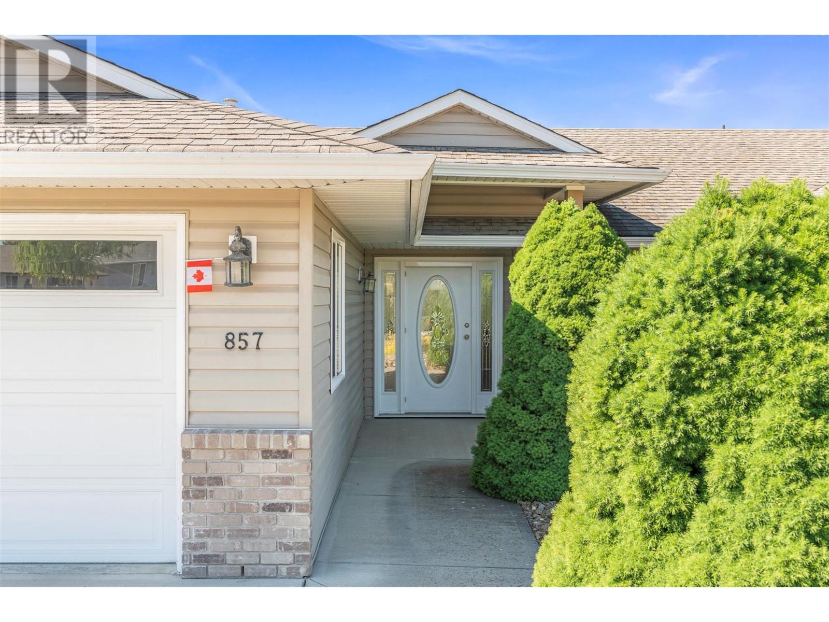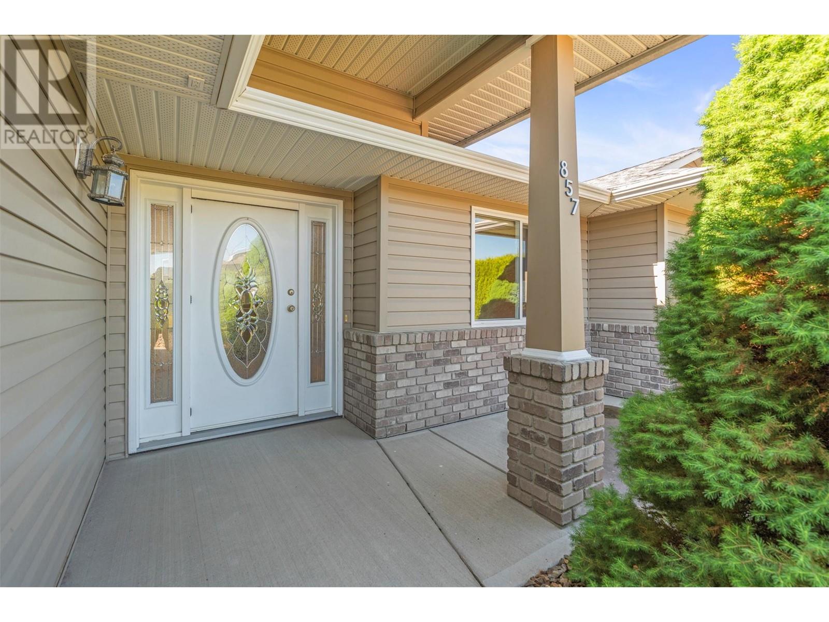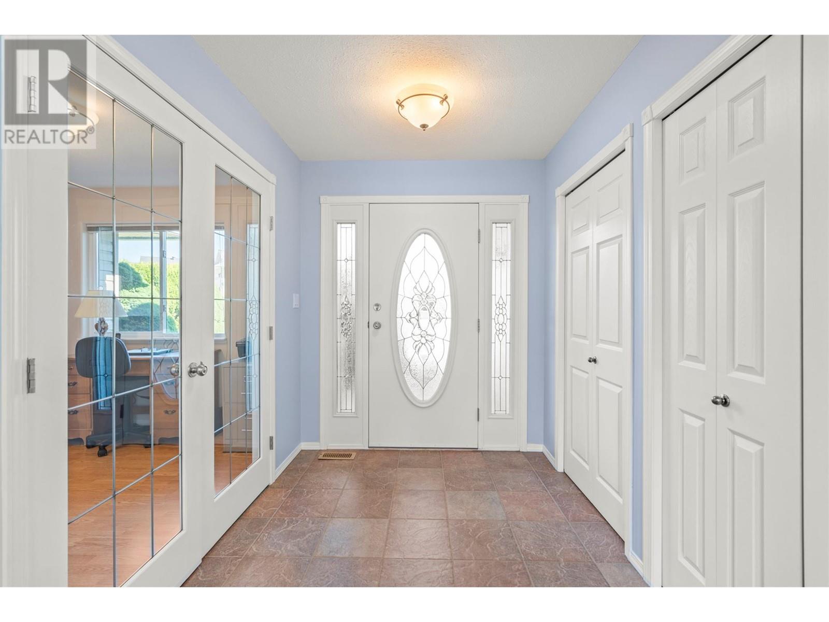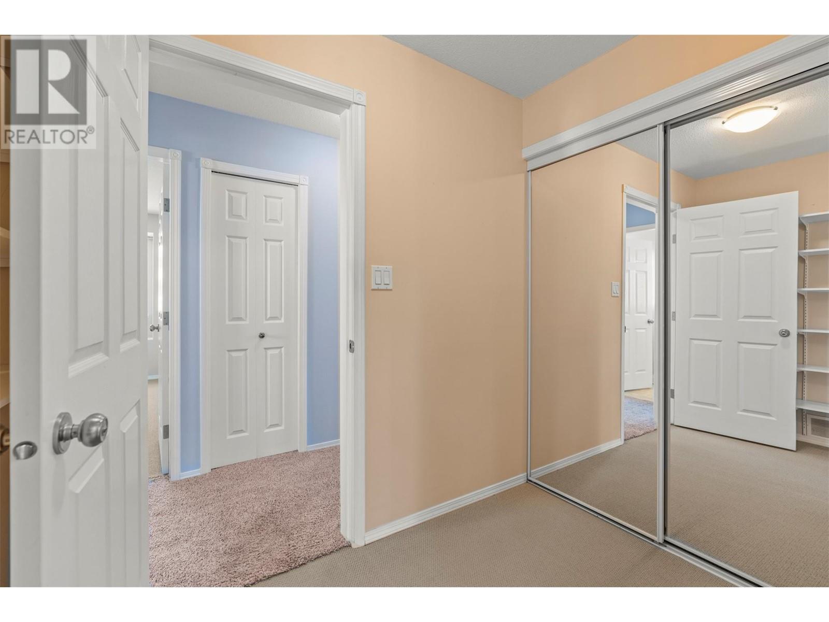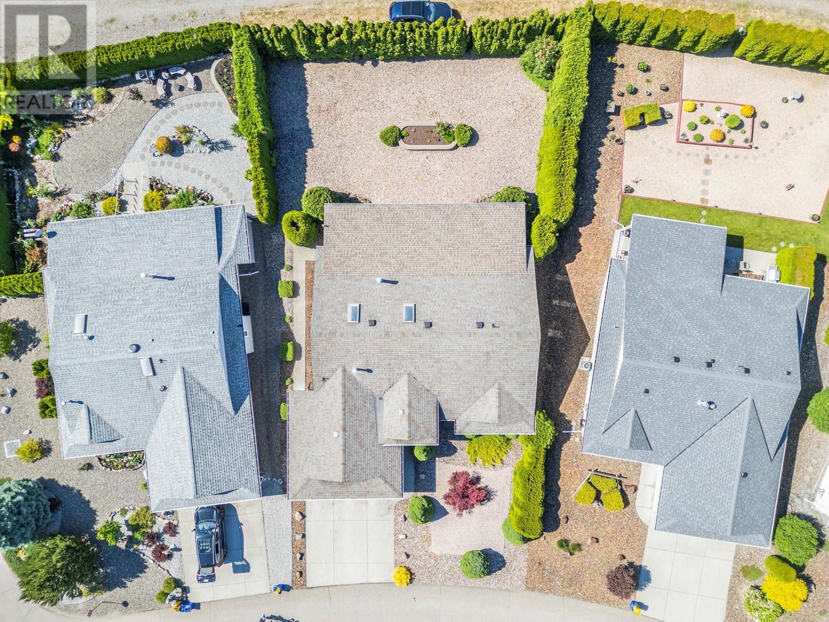Description
A well maintained level entry, rancher. with a private back yard. This is ""The Home"" you have been dreaming about. A 2 bedrooms Plus a den home. Open living concept. There is a 3 sided Glass fireplace separating the Living room room the Dining room, A Very special feature. There is Spacious Kitchen & lots of cupboard. the laundry is on the main floor. There is a patio, which is fully covered, with a southern exposure, with a view of the hill side in the distance. the Master bedroom offers a large walk in closet. There is a full, walk down basement in this home. There is a Large double garage. A Nicely landscaped front yard. The home offer a great street appeal. This is the friendliest community. Desert Cove community has a indoor swimming pool, large gathering hall, pool table room, large kitchen for functions, craft room, exercise room. Note ""Bonus"" The lease is paid to the year 2068. Pets approved (subject to approval ) The maintenance fee is $413.45 monthly. View by appointment. Lock Box. Possession negotiable. (id:56537)


