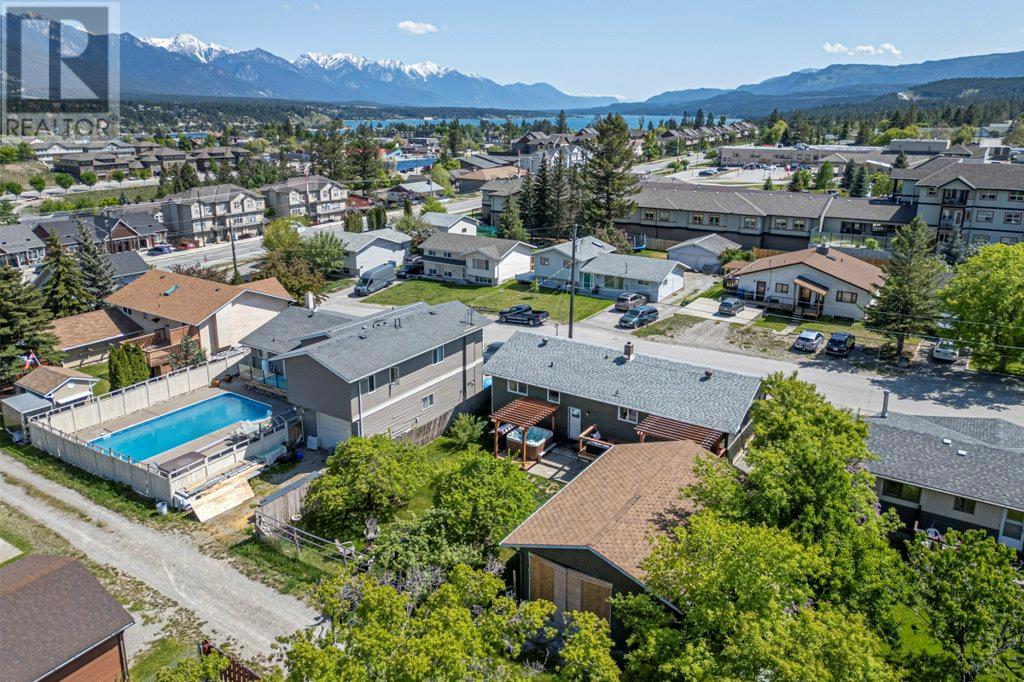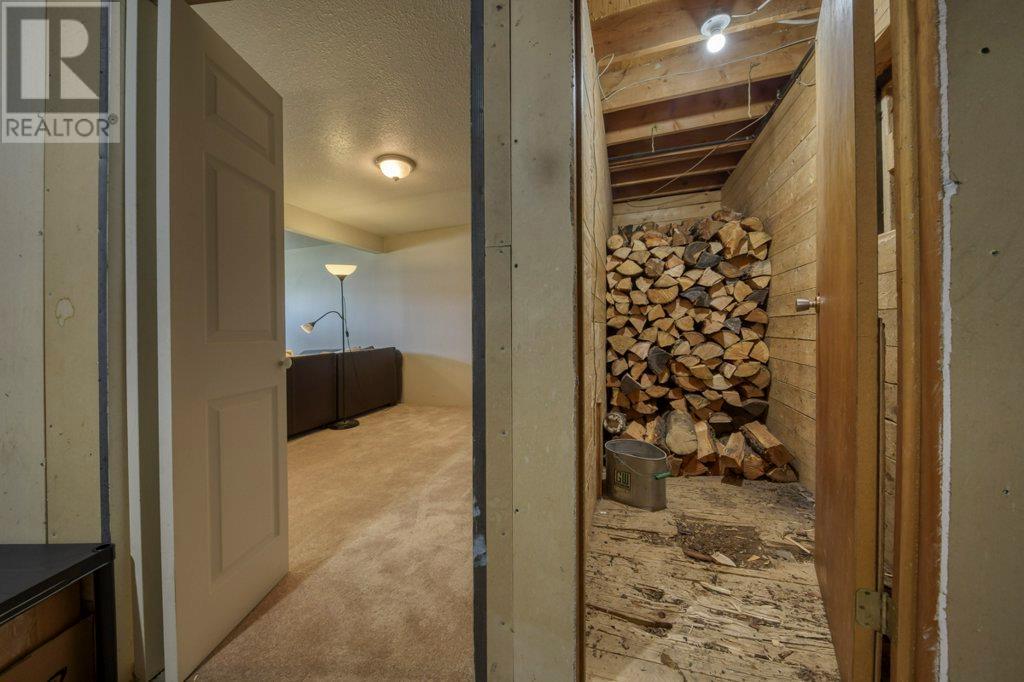Description
Do not miss this beautifully cared for 4-bedroom home located in the heart of Invermere! So conveniently situated close to all you love about the town including the summertime Saturday market, public beaches, restaurants, cafes and shoppes plus all levels of schools, health care services and more. The main floor is filled with natural light and offers hardwood flooring, 3 bedrooms, a full bathroom, kitchen with stainless-steel appliances, family room, and dining area with patio doors to the large screened-in sunroom, separate deck, and spacious and private back yard with hot tub. The lower level features nice sized windows, an additional bedroom, a full bathroom, rec room, laundry area and ample storage. Additional features include a brand new separate wood-burning stove to help heat the house in the winter, a convenient wood room for easy access to stoke the fire, an oversized double detached garage and great parking options (RV or boat parking area plus additional street front parking). Wonderful opportunity to own your very own home in a great location with all the amenities you need right at your fingertips! (id:56537)



















































































