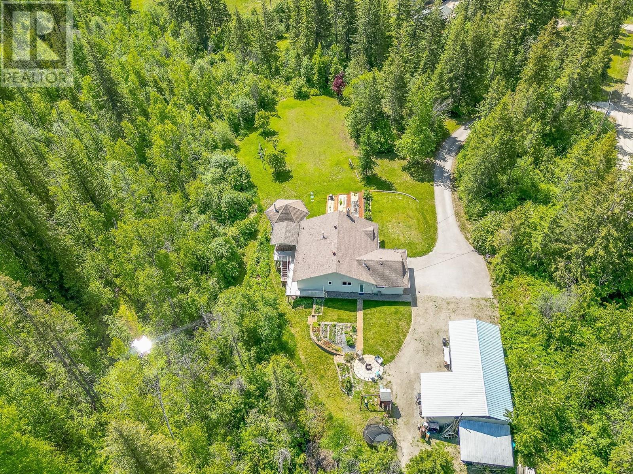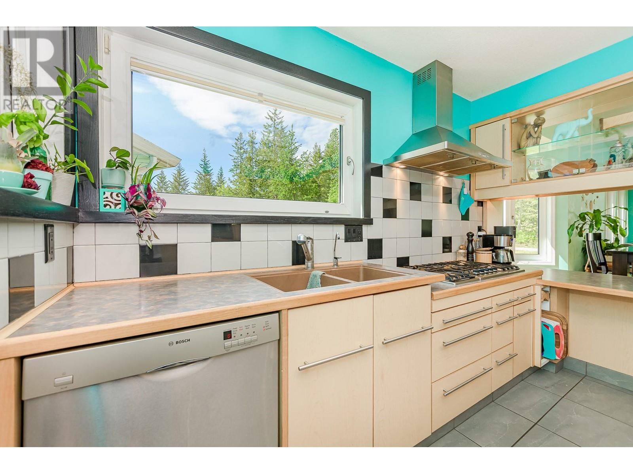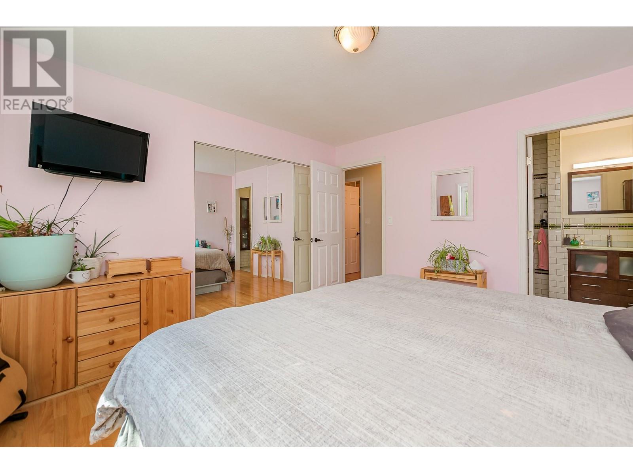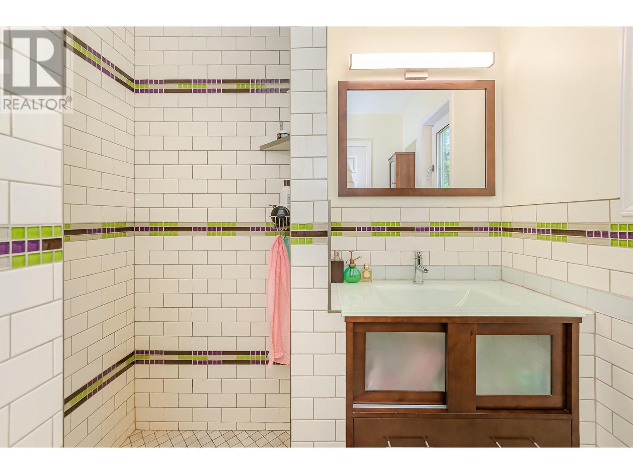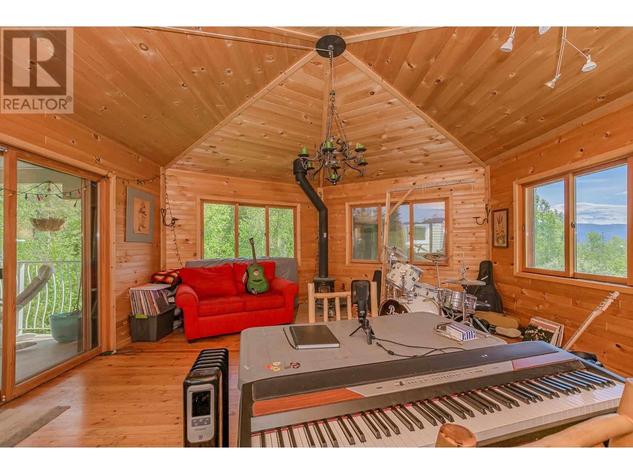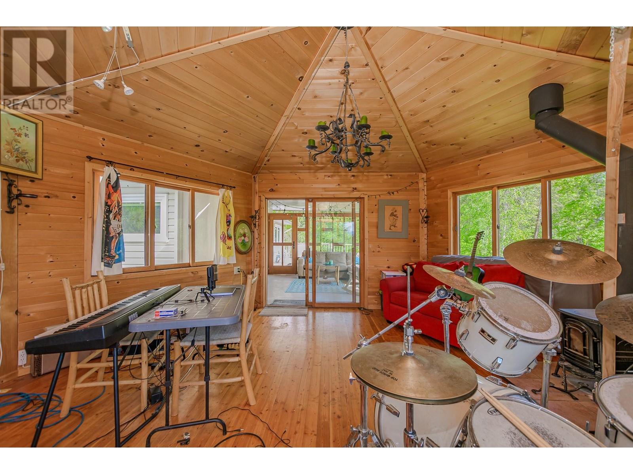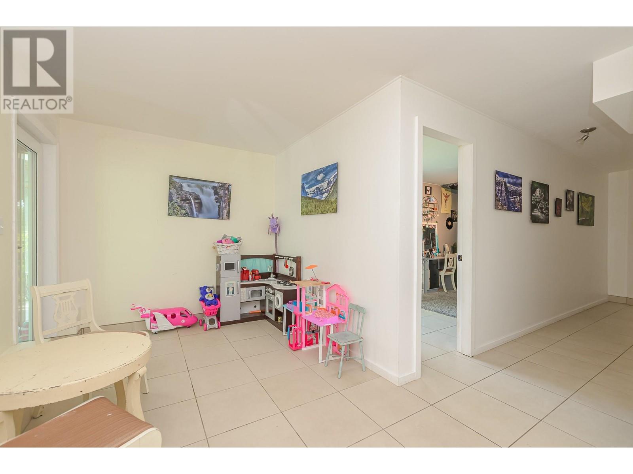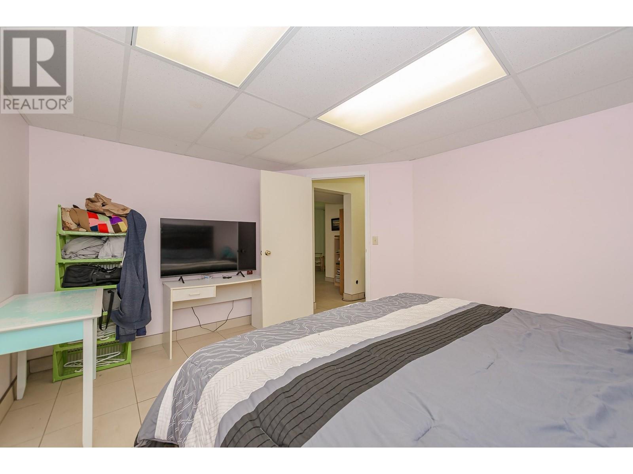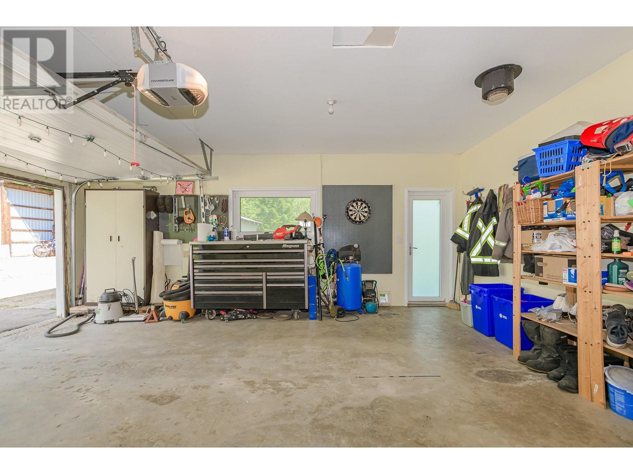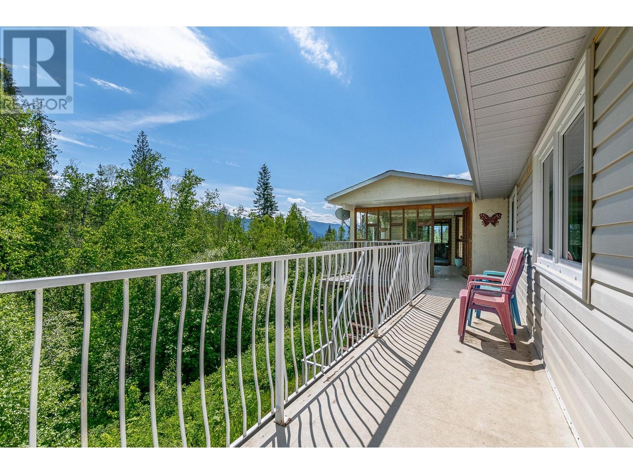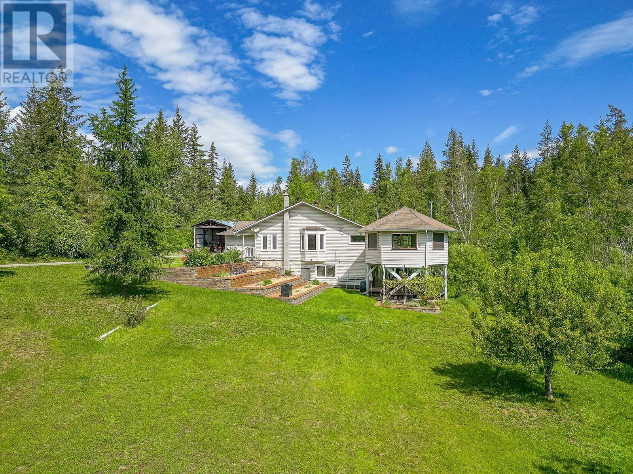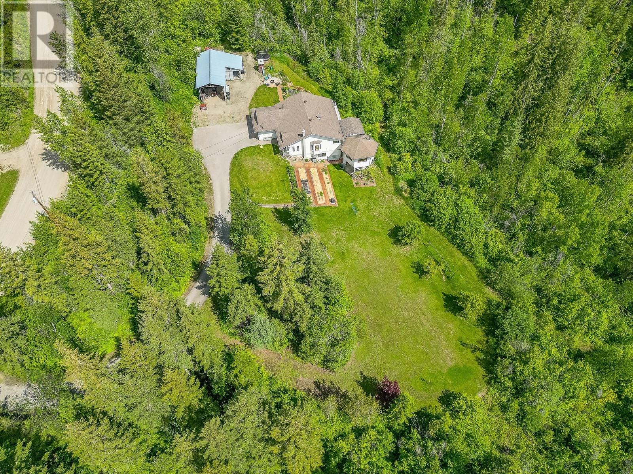Description
Welcome to your serene country escape! Nestled on 5 tranquil acres down a private no-thru road, this beautifully updated level-entry home with a walkout basement offers peace, privacy, and modern comfort. Featuring 4 bedrooms plus a den, and three full baths, this spacious home boasts an open floor plan, a stunning modern kitchen with high-end appliances, updated bathrooms—including a sauna in the main bath—and oak hardwood flooring. European tip and tilt windows and doors, a heat pump, and a backup generator ensure year-round efficiency and comfort. The basement features heated tile floors with 3 zones and an enclosed sunroom perfect for morning coffees, plant starts, or drying laundry. Outside, the charm continues with a double attached garage, RV shelter with storage/workshop, and wood shed. The tiered, irrigated garden beds, fruit trees, berries, and a private fire pit offer the ideal setting for outdoor living. Enjoy scenic nature trails throughout the property—great for walking or snowshoeing in winter. Relax year-round in the spectacular gazebo with a wood-burning fireplace and 360 degree views, just off the partially enclosed deck. This is country living at its finest—peaceful, picturesque, and move-in ready. (id:56537)



