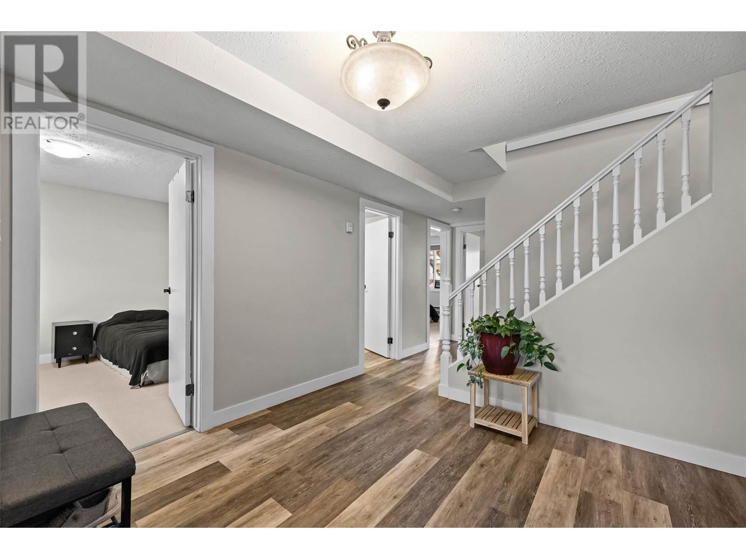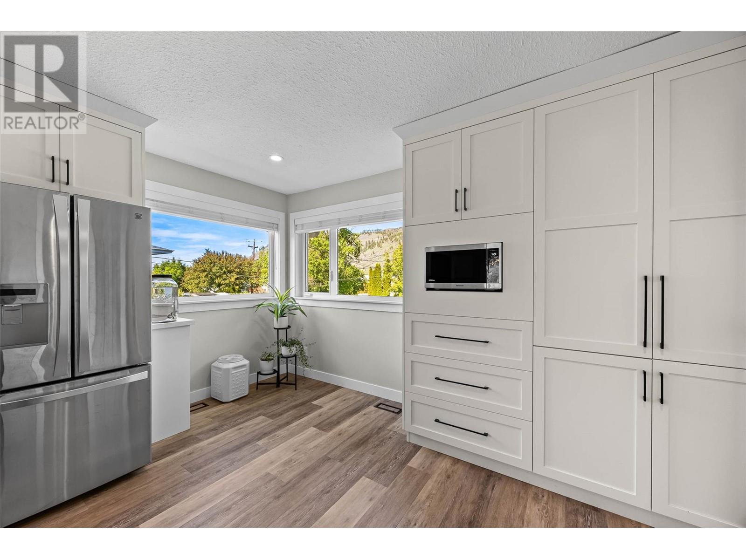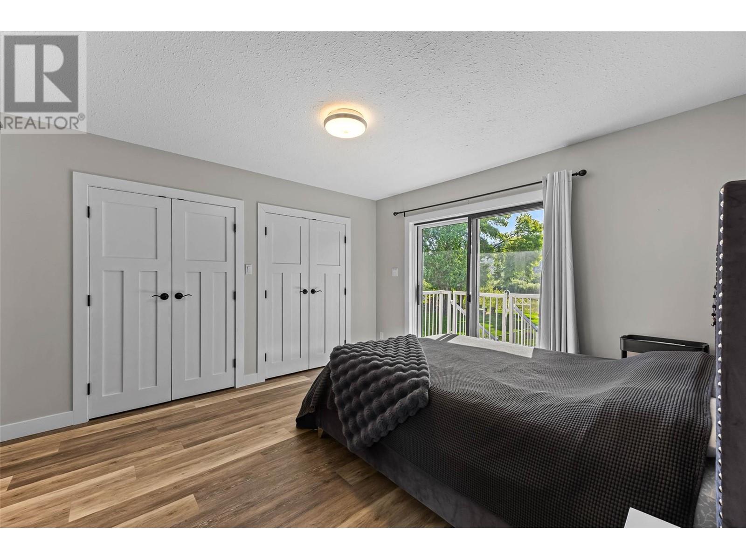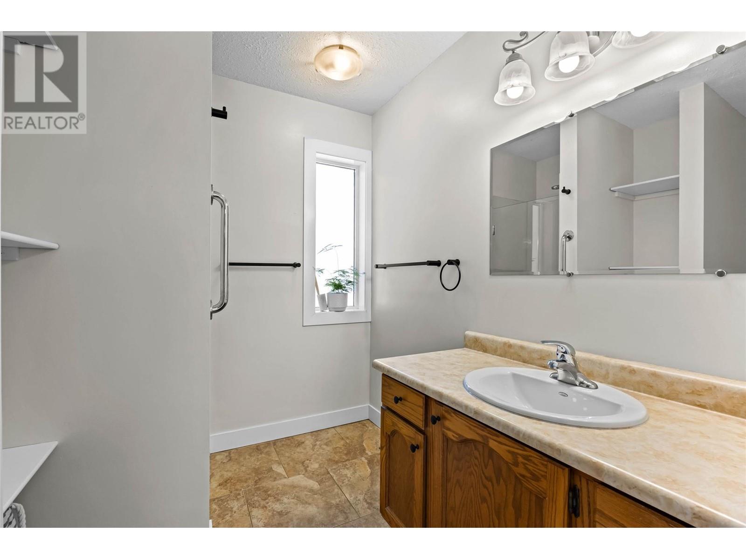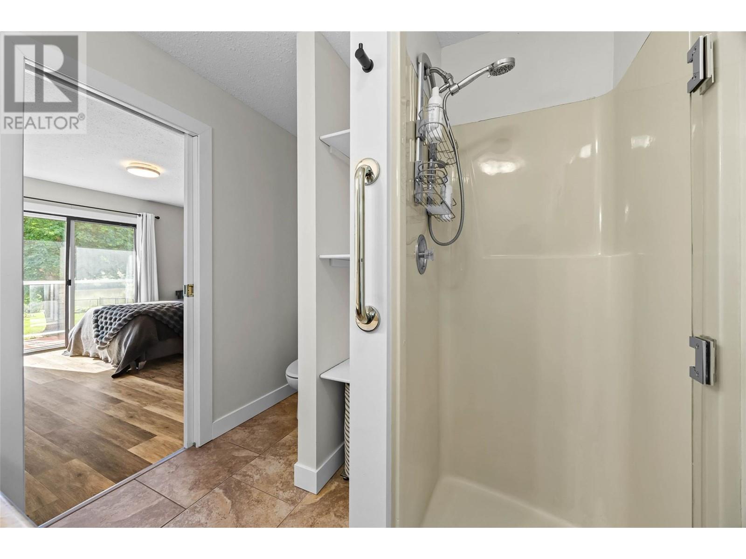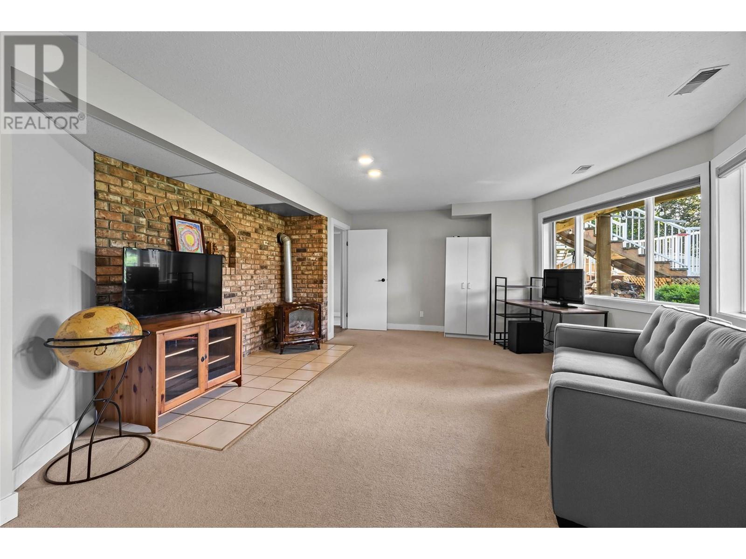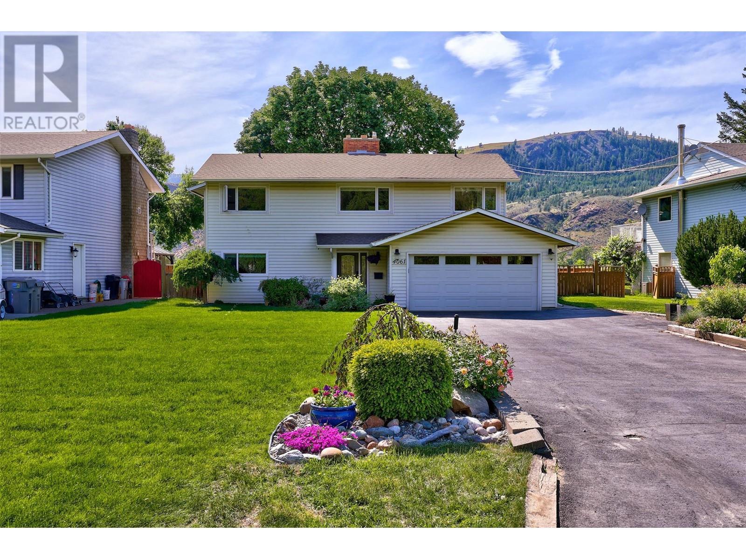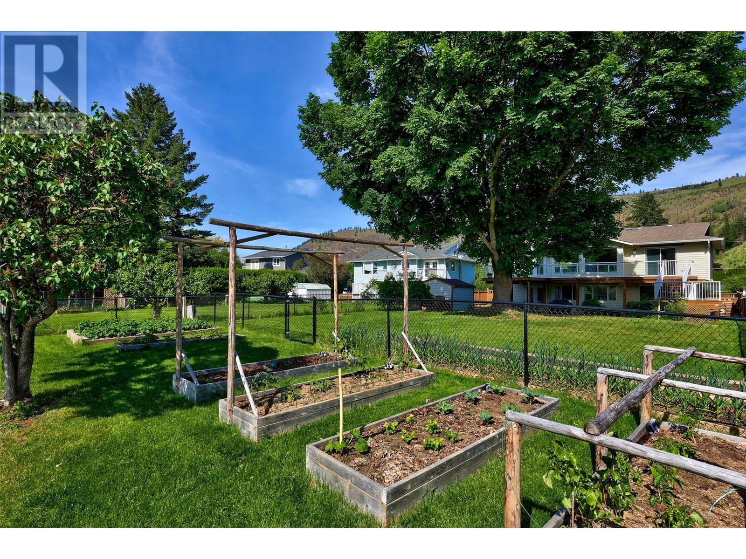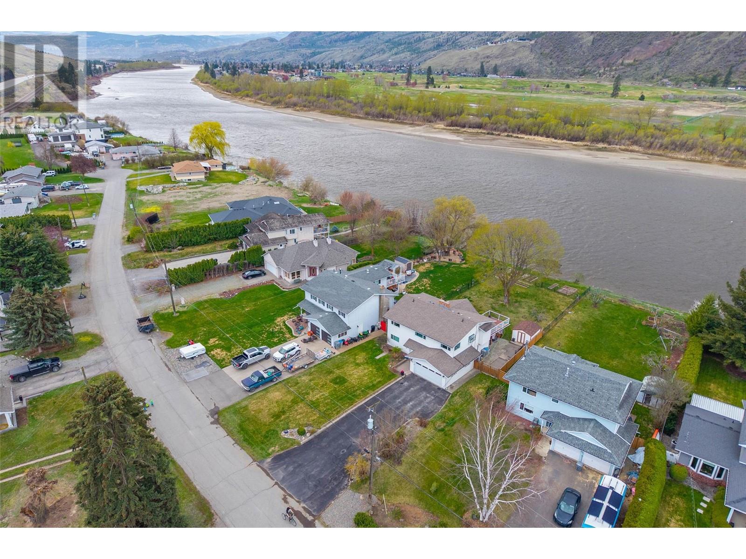Welcome to your riverfront oasis on a quiet street in Rayleigh, where peaceful living meets thoughtful design. This stunning 4 bedroom + office, 3-bathroom home sits on a generous 0.37-acre lot and showcases breathtaking sunsets, a brand-new septic tank & field, and a dream kitchen sure to impress any home chef—complete with stone counters, custom cabinetry, stainless steel appliances, gas range, and stylish backsplash. Vaulted cedar ceilings and expansive windows on the main floor frame panoramic river and mountain views, while the open dining area leads to a sun-soaked deck with glass railings. The lower level features two additional bedrooms, a large rec room, laundry, and a walk-out patio. Enjoy outdoor living with raised garden beds, shed, RV parking, and a double garage. Located just 15 minutes from Kamloops and 30 minutes from Sun Peaks, with Rayleigh Elementary and parks nearby, this is the perfect balance of serenity and convenience. (id:56537)
Contact Don Rae 250-864-7337 the experienced condo specialist that knows Single Family. Outside the Okanagan? Call toll free 1-877-700-6688
Amenities Nearby : -
Access : -
Appliances Inc : Range, Refrigerator, Dishwasher, Microwave, Washer & Dryer
Community Features : -
Features : Private setting
Structures : -
Total Parking Spaces : 2
View : -
Waterfront : Waterfront on river
Architecture Style : -
Bathrooms (Partial) : 0
Cooling : Central air conditioning
Fire Protection : -
Fireplace Fuel : Gas,Wood
Fireplace Type : Unknown,Conventional
Floor Space : -
Flooring : Mixed Flooring
Foundation Type : -
Heating Fuel : -
Heating Type : Other
Roof Style : Unknown
Roofing Material : Asphalt shingle
Sewer : -
Utility Water : Co-operative Well
Foyer
: 12'1'' x 18'4''
Laundry room
: 6'0'' x 6'9''
Storage
: 14'3'' x 8'7''
Family room
: 27'2'' x 16'4''
Bedroom
: 11'0'' x 9'11''
Bedroom
: 11'0'' x 13'6''
3pc Bathroom
: Measurements not available
Office
: 9'0'' x 13'6''
Bedroom
: 11'0'' x 9'7''
Primary Bedroom
: 12'10'' x 12'11''
Living room
: 12'9'' x 16'7''
Dining room
: 14'11'' x 11'0''
Kitchen
: 13'6'' x 19'9''
4pc Bathroom
: Measurements not available
3pc Ensuite bath
: Measurements not available



