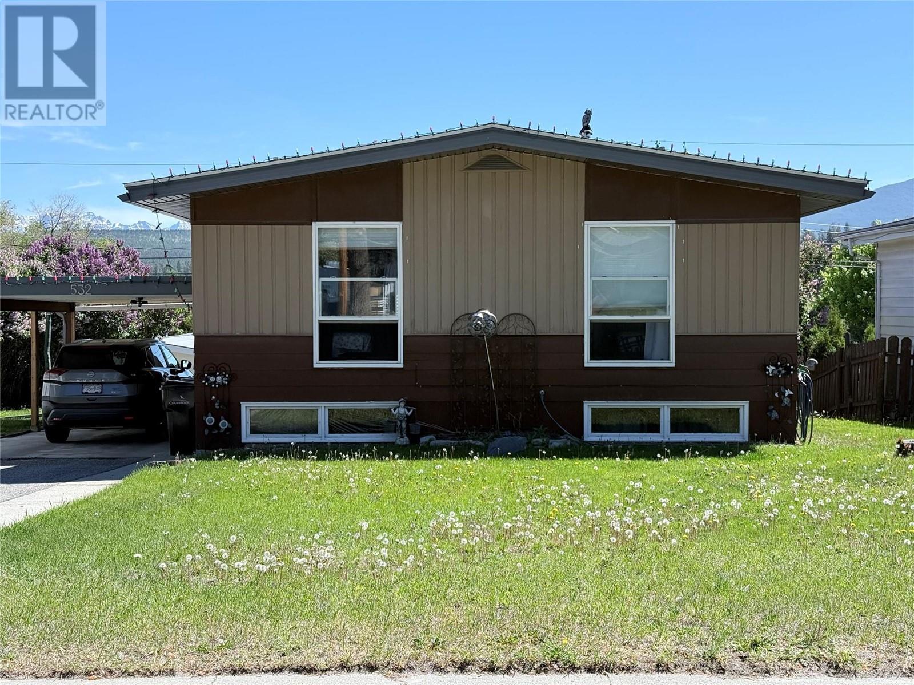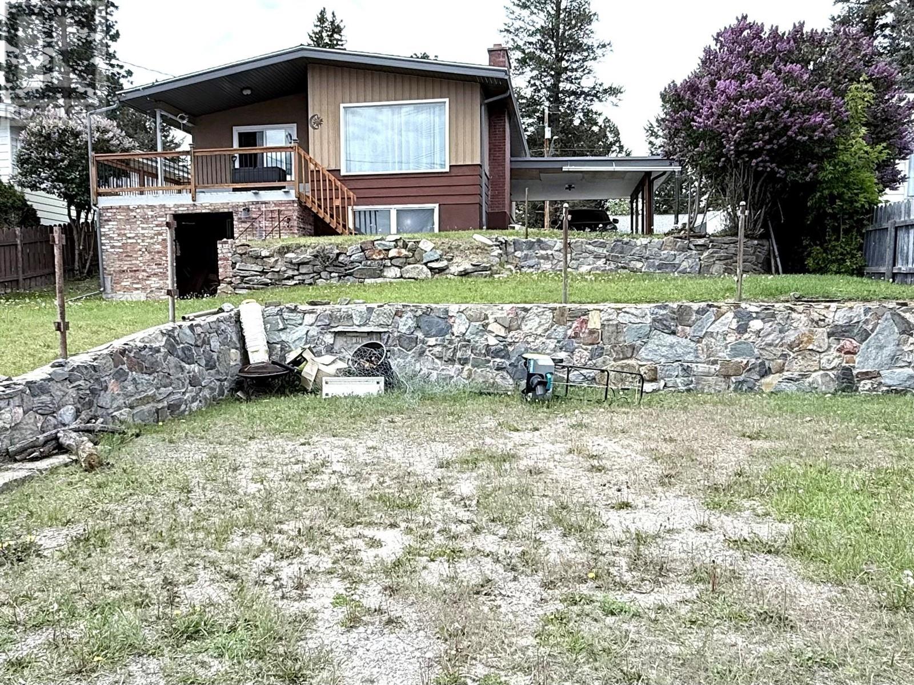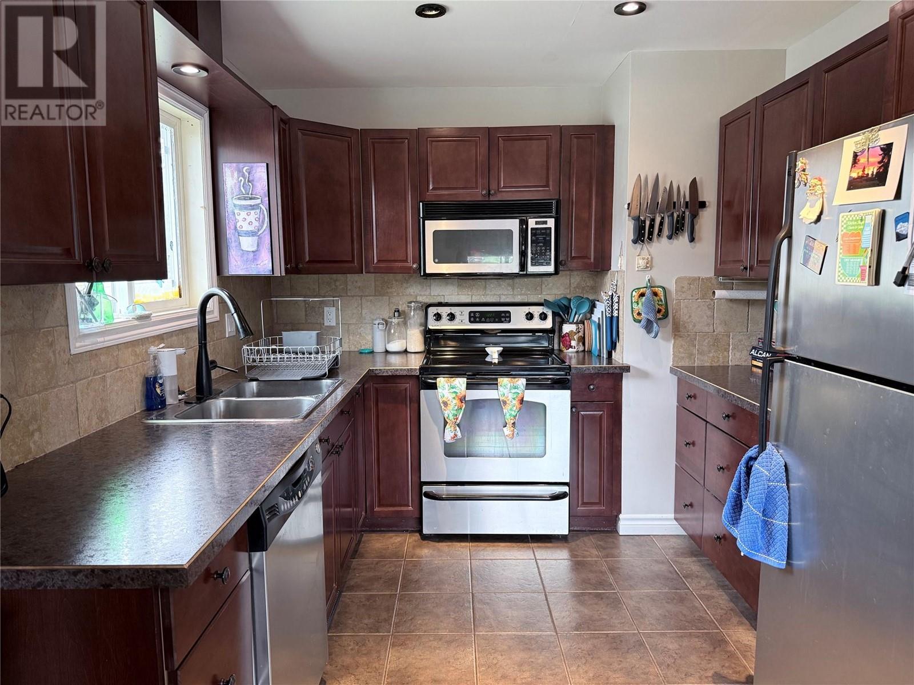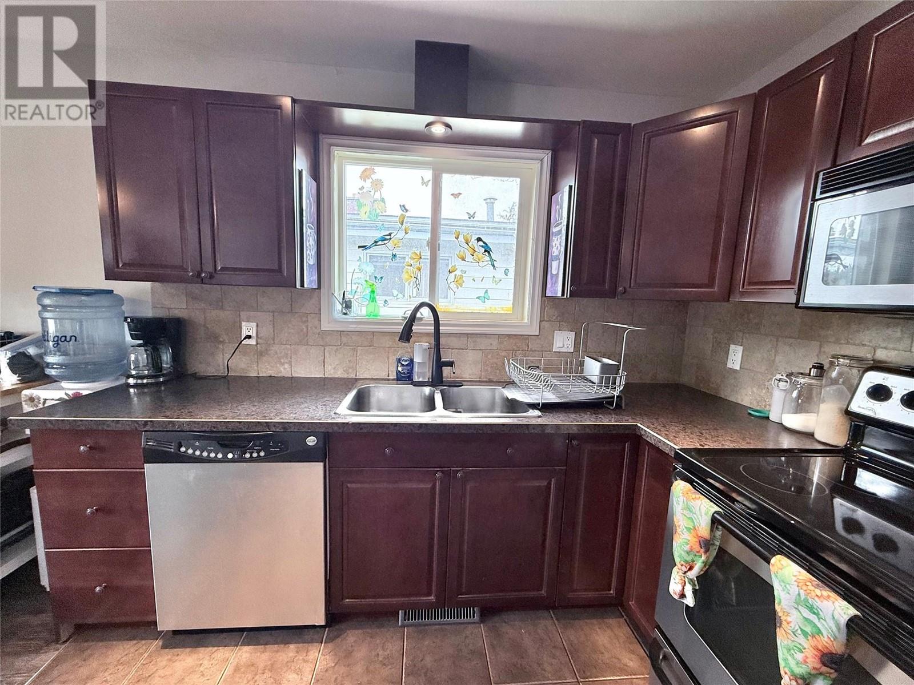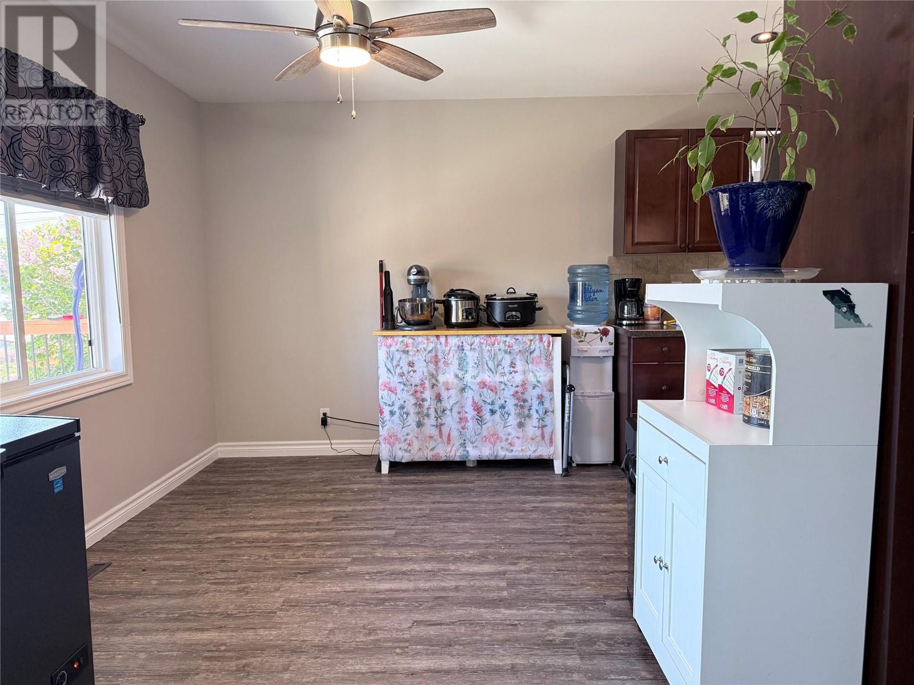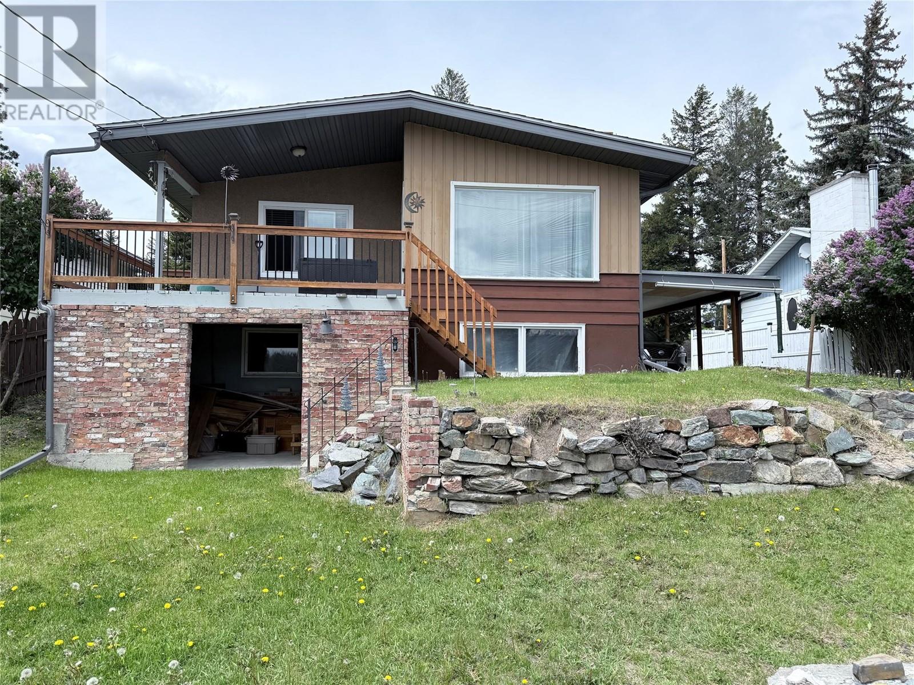Description
This charming 1964 home offers an unbeatable combination of character, location, and modern upgrades. Nestled in a prime spot with breathtaking views of Fisher Peak and the Purcell Mountains, this property is perfect for those seeking both beauty and convenience. The main floor has been tastefully updated with new flooring, enhancing the home’s warmth and appeal. A cozy fireplace adds to its inviting atmosphere, making it the perfect space to relax and unwind. Practical upgrades ensure peace of mind, including a 200-amp electrical service and a three-year-old hot water tank. The newer gutters add to the home's durability and functionality. The spacious layout offers great flow, making it ideal for families or entertaining guests. Located close to schools and essential amenities, this home blends comfort with accessibility. The basement presents a fantastic opportunity—ready to be finished, it features new plumbing and suit potential with its own walkout entrance. Whether you’re looking for an investment opportunity or a forever home, this property is ready to meet your needs. The picturesque surroundings, modern improvements, and future potential make this a truly special find (id:56537)


