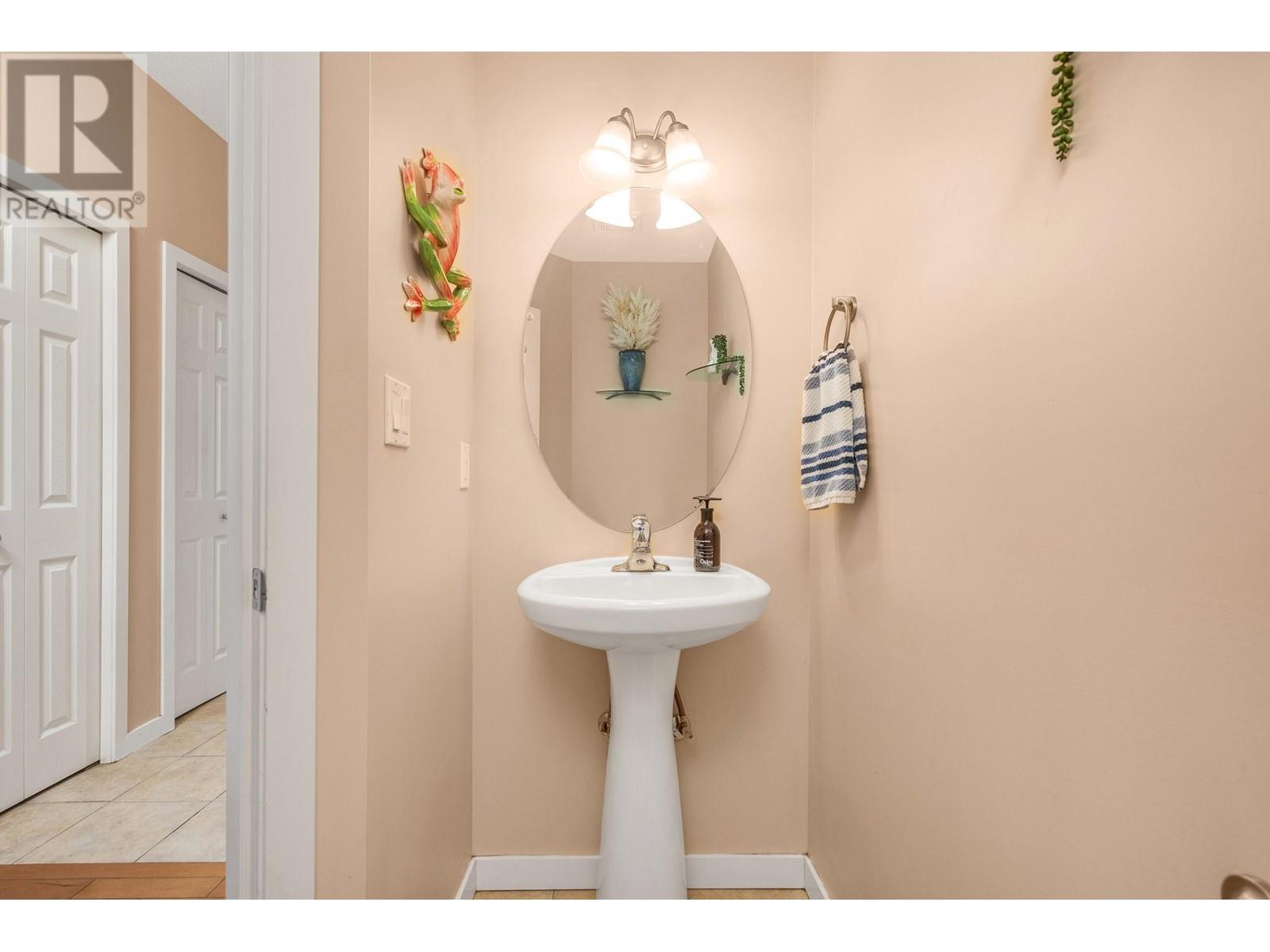Description
With only one owner since day one, this home has been lovingly maintained, and it shows. Inside, you’ll find 3 comfortable bedrooms, 2.5 bathrooms, and a layout that just works, whether you're hosting friends or just enjoying a quiet evening at home. The double garage has plenty of space for all the gear that comes with Okanagan living, bikes, paddleboards, golf clubs, you name it. And the private yard? That’s the cherry on top, perfect for morning coffee, weekend BBQs, or simply soaking up a little sunshine. Tucked into a well-run strata and just minutes from Kin Beach and The Rise golf course, this home offers an easygoing lifestyle where everyday life feels a little more relaxed. It’s priced to sell and ready for its next chapter. Whether you're starting out, slowing down, or somewhere in between, this one just might be the perfect fit for you! (id:56537)













































































